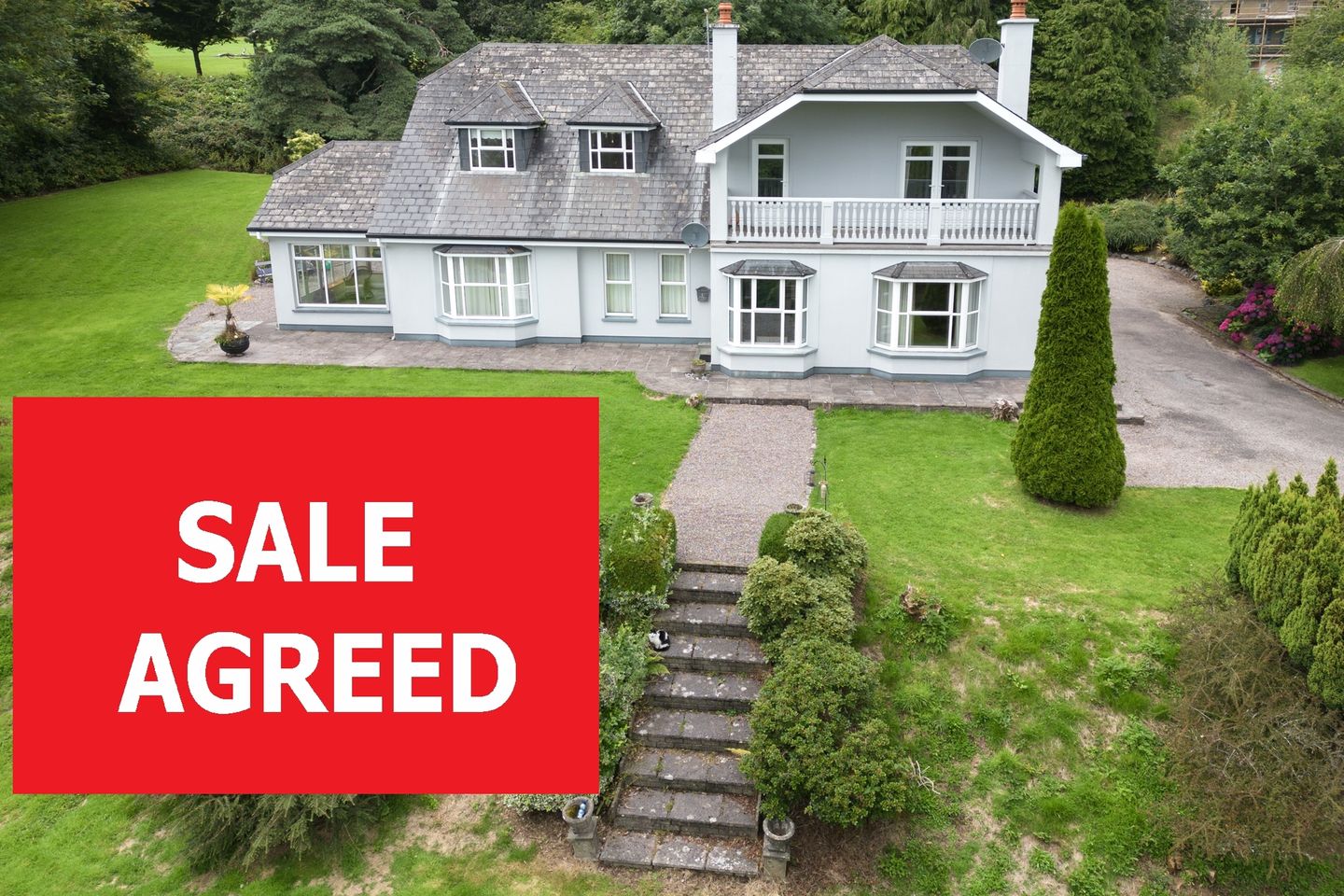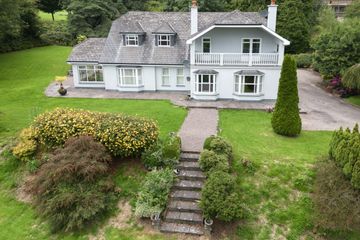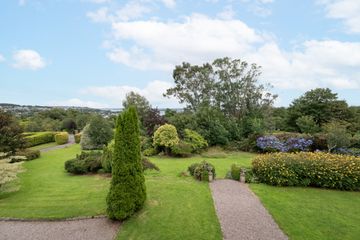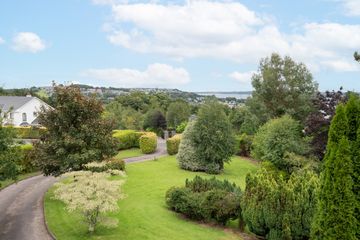


+26

30
9 The Demense, Monkstown, Co. Cork, T12ND9H
€930,000
4 Bed
4 Bath
263 m²
Detached
Description
- Sale Type: For Sale by Private Treaty
- Overall Floor Area: 263 m²
Casey & Kingston auctioneers are proud to present 9 The Demense a superb 4 bedroom detached residence situated in an idyllic woodland setting . The elevated site of 0.8 of an acre has an extensive range of shrubbery and vibrant plant life. The property enjoys uninterrupted views of Monkstown Golf club & Monkstown Harbor. No. 9 The Demense is in excellent condition throughout and has been well maintained by its current owners. It is within a short walking distance of Monkstown centre and within a 15 minute drive of Douglas Village and within 15km of Cork City centre.
GROUND FLOOR
HALLWAY :4.5 X 5.4
Large open plan hallway with double door access to drawing room. Carpet flooring.
DRAWING ROOM:4.5 X 5.4
Sitting room with carpet flooring, antique marble fire place and double glazed windows.
TV ROOM: 3.9 X 4.6
Large living room with carpet flooring, Wooden mantle fire place and double glazed windows.
BEDROOM 3/ STUDY:3.3 X 4.2
Carpet floor and double glazed windows.
BATHROOM:1.1 X 2.8
2 piece suite with tiled floor.
UTILITY ROOM:2.8 X 2.0
Chinese slate tile floor, eye and floor level cabinets.
KITCHEN/ DINING ROOM 8 x 5.5
U-shaped kitchen, with eye and floor level units. Integrated hob oven and extractor and other appliances. Chinese slate tile flooring.
SUNROOM: 2.9 X4.2
Views over the gardens and the room is a natural sun trap. Double patio doors, Chinese slate tile flooring . Pine wood ceiling
FIRST FLOOR
MASTER BEDROOM: 4.8 X 4.2
Carpeted floor, access through double french doors to extensive balcony ( 7 x 2) which provide panoramic views of Monkstown Harbor walk in closet and ensuite with 3 piece suite.
BEDROOM 2. 3.9 X 4.4
Carpet floor, ensuite with 3 piece suite and large double glazed window providing excellent views of the garden and Monkstown Harbour.
BATHROOM: 2.4 X 2.7
3 Piece suite with a tiled floor.
OUTBUILDINGS: 5.6 X 3.8
There is a large garage attached to the property. The garage is accessible from the house via an internal hallway.
OUTSIDE:
The property is surrounded a by a southeast facing private garden which extends to 0.8 acre site. There is patio area and outdoor seating by the sunroom.

Can you buy this property?
Use our calculator to find out your budget including how much you can borrow and how much you need to save
Property Features
- Spacious 4 Bedroom House.
- situated on a private 0.8 acre garden which has extensive ornamental trees & shrubbery.
- Oil Fired Central Heating.
- Double Glazed Throughout.
- Garage to Rear.
Map
Map
Local AreaNEW

Learn more about what this area has to offer.
School Name | Distance | Pupils | |||
|---|---|---|---|---|---|
| School Name | Scoil Barra Naofa | Distance | 510m | Pupils | 196 |
| School Name | Bunscoil Rinn An Chabhlaigh | Distance | 1.8km | Pupils | 701 |
| School Name | Shanbally National School | Distance | 2.0km | Pupils | 194 |
School Name | Distance | Pupils | |||
|---|---|---|---|---|---|
| School Name | Ringskiddy National School | Distance | 2.8km | Pupils | 57 |
| School Name | Star Of The Sea Primary School | Distance | 3.1km | Pupils | 372 |
| School Name | St Mary's School Rochestown | Distance | 3.2km | Pupils | 72 |
| School Name | St Marys National School | Distance | 3.3km | Pupils | 267 |
| School Name | S N Seosamh Cobh | Distance | 3.4km | Pupils | 297 |
| School Name | Cobh National School | Distance | 3.7km | Pupils | 17 |
| School Name | Gaelscoil Cobh | Distance | 3.8km | Pupils | 109 |
School Name | Distance | Pupils | |||
|---|---|---|---|---|---|
| School Name | St Peter's Community School | Distance | 2.0km | Pupils | 376 |
| School Name | Coláiste Muire | Distance | 3.4km | Pupils | 711 |
| School Name | St Francis Capuchin College | Distance | 3.4km | Pupils | 798 |
School Name | Distance | Pupils | |||
|---|---|---|---|---|---|
| School Name | Carrignafoy Community College | Distance | 3.8km | Pupils | 387 |
| School Name | Gaelcholáiste Charraig Ui Leighin | Distance | 4.3km | Pupils | 213 |
| School Name | Carrigaline Community School | Distance | 4.5km | Pupils | 1054 |
| School Name | Edmund Rice College | Distance | 5.2km | Pupils | 569 |
| School Name | Coláiste Muire- Réalt Na Mara | Distance | 5.9km | Pupils | 477 |
| School Name | Nagle Community College | Distance | 6.5km | Pupils | 246 |
| School Name | Cork Educate Together Secondary School | Distance | 6.6km | Pupils | 385 |
Type | Distance | Stop | Route | Destination | Provider | ||||||
|---|---|---|---|---|---|---|---|---|---|---|---|
| Type | Bus | Distance | 500m | Stop | Monkstown | Route | 223 | Destination | Mtu | Provider | Bus Éireann |
| Type | Bus | Distance | 500m | Stop | Monkstown | Route | 216 | Destination | University Hospital | Provider | Bus Éireann |
| Type | Bus | Distance | 500m | Stop | Monkstown | Route | 223 | Destination | South Mall | Provider | Bus Éireann |
Type | Distance | Stop | Route | Destination | Provider | ||||||
|---|---|---|---|---|---|---|---|---|---|---|---|
| Type | Bus | Distance | 520m | Stop | Castle Terrace | Route | 216 | Destination | Monkstown | Provider | Bus Éireann |
| Type | Bus | Distance | 520m | Stop | Castle Terrace | Route | 223 | Destination | Haulbowline (nmci) | Provider | Bus Éireann |
| Type | Bus | Distance | 680m | Stop | Mentone Villas | Route | 223 | Destination | Mtu | Provider | Bus Éireann |
| Type | Bus | Distance | 680m | Stop | Mentone Villas | Route | 216 | Destination | University Hospital | Provider | Bus Éireann |
| Type | Bus | Distance | 680m | Stop | Mentone Villas | Route | 223 | Destination | South Mall | Provider | Bus Éireann |
| Type | Bus | Distance | 690m | Stop | Monkstown | Route | 223 | Destination | Haulbowline (nmci) | Provider | Bus Éireann |
| Type | Bus | Distance | 690m | Stop | Monkstown | Route | 216 | Destination | Monkstown | Provider | Bus Éireann |
Virtual Tour
Property Facilities
- Gas Fired Central Heating
BER Details

BER No: 103227161
Energy Performance Indicator: 224.39 kWh/m2/yr
Statistics
26/04/2024
Entered/Renewed
15,668
Property Views
Check off the steps to purchase your new home
Use our Buying Checklist to guide you through the whole home-buying journey.

Daft ID: 117079323


Sam J Kingston
085-2624600Thinking of selling?
Ask your agent for an Advantage Ad
- • Top of Search Results with Bigger Photos
- • More Buyers
- • Best Price

Home Insurance
Quick quote estimator
