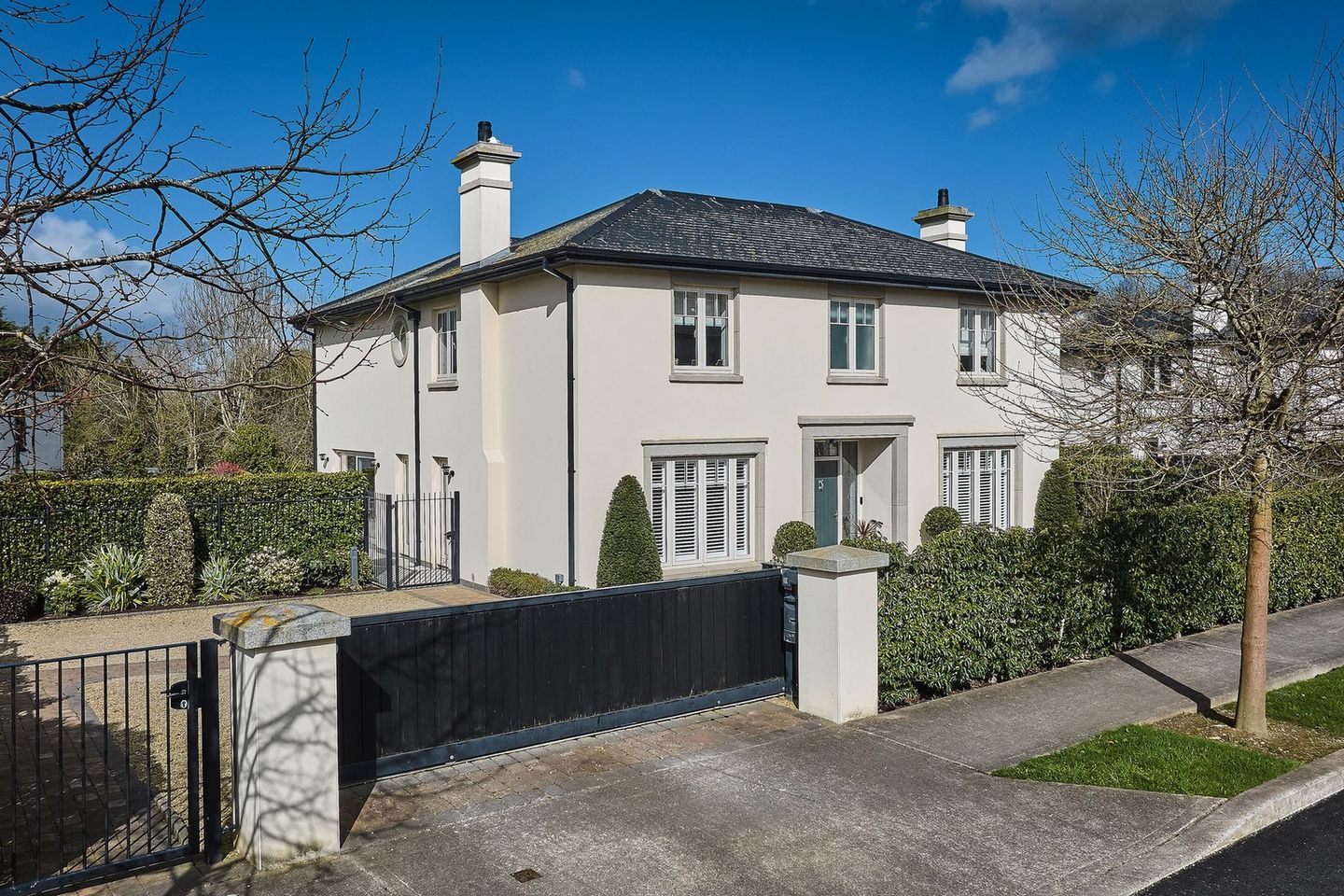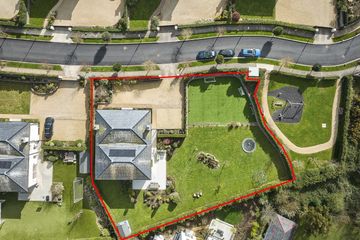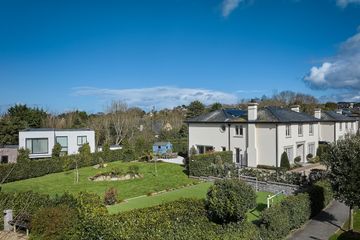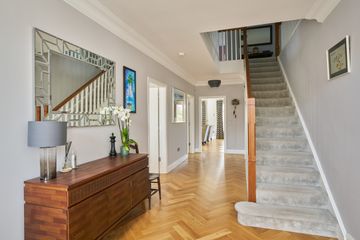


+28

32
9 Thormanby Hill, Howth, Dublin 13, D13E4E6
€1,950,000
5 Bed
6 Bath
312 m²
Detached
Description
- Sale Type: For Sale by Private Treaty
- Overall Floor Area: 312 m²
Thormanby Hill is an exceptionally well finished development by renowned home builder’s, Cosgrave.
This exclusive enclave of 32 spacious detached homes sets a new standard for modern living on the Howth peninsula. What could be more appealing than a walk-in A rated energy efficient home, in a wonderful convenient location. Viewers will marvel at the tastefully presented interior which is easy on the eye and spacious enough to cater for every family member’s need.
This exceptional home has unique appeal as it occupies a “double” site. 2 large detached homes were originally planned to occupy this plot, therefore its fortunate new owners can enjoy the extra-large garden, safe in the knowledge that it can accommodate an equally large new detached home at any future date, subject to planning permission. Sites for new homes in Howth are highly desirable and a rare commodity. In a prime location, this will prove to be a lucrative investment given the established nature and proven value of Thormanby Hill.
The interior is a triumph of design, beautifully appointed throughout its 3,358 square feet it briefly comprises a fine entrance hall leading to a large open plan kitchen , living and dining space. There are two additional reception rooms and a study on the ground floor, as well as a shower room and fully fitted utility space. Upstairs off the gallery landing are 5 bedrooms and 4 more bathrooms. Each bedroom has fitted wardrobes and well finished furnishings.
The off street parking can accommodate several cars while parents with young children will appreciate the benefit of remote controlled gates. The side garden has every child’s playground dream with an astroturf area for ball games, a sunken trampoline and a large lawn. The extensive paved terrace enjoys a perfect sunny south westerly aspect with ample room for casual family gatherings or guest entertaining on a grand scale.
Viewing of this remarkable home is needed to fully appreciate the extensive list of features included. On inspection viewers will appreciate the perfect combination of an idyllic family setting in a child friendly neighbourhood where each family has the perfect balance of privacy and community.
Special Features:
Approx. 0.4 acres of private grounds
A2 energy rating
c.3,358 square feet / c.312M2
5 bedrooms / all with fitted wardrobes / 5 bathrooms
Work from home study / gym
3 receptions rooms (open plan kitchen living dining)
Still under Homebond structural guarantee scheme
Kitchen features
Quooker and Cube with hose tap (boiling, chilled, sparkling)
4 ovens / 2 warming drawers
Fridge / Freezer/ Additional Fridge Freezer
Washer / Dryer / Dishwasher
General Features
2 stone fire places
Boarded loft storage space with ladder
Under-stairs storage
Utility coat rack and storage
Heat recovery / Air filter circulation
Shutters and Blinds
Quality timber floors
Electric car charger
Solar panels
Smart Front Door
Alarms: house / fire / CO2
Security Camera and Internet wiring
Secured garden and drive
Remote controlled gate with intercom
Storage Shed with power and lights

Can you buy this property?
Use our calculator to find out your budget including how much you can borrow and how much you need to save
Map
Map
Local AreaNEW

Learn more about what this area has to offer.
School Name | Distance | Pupils | |||
|---|---|---|---|---|---|
| School Name | Howth Primary School | Distance | 1.2km | Pupils | 406 |
| School Name | St Fintan's National School Sutton | Distance | 2.5km | Pupils | 452 |
| School Name | Burrow National School | Distance | 3.3km | Pupils | 207 |
School Name | Distance | Pupils | |||
|---|---|---|---|---|---|
| School Name | Killester Raheny Clontarf Educate Together National School | Distance | 4.0km | Pupils | 70 |
| School Name | St Michaels House Special School | Distance | 5.3km | Pupils | 58 |
| School Name | St Laurence's National School | Distance | 5.5km | Pupils | 437 |
| School Name | Bayside Senior School | Distance | 6.1km | Pupils | 414 |
| School Name | Bayside Junior School | Distance | 6.1km | Pupils | 374 |
| School Name | North Bay Educate Together National School | Distance | 6.3km | Pupils | 210 |
| School Name | Gaelscoil Míde | Distance | 6.4km | Pupils | 229 |
School Name | Distance | Pupils | |||
|---|---|---|---|---|---|
| School Name | Sutton Park School | Distance | 2.4km | Pupils | 454 |
| School Name | Santa Sabina Dominican College | Distance | 3.1km | Pupils | 719 |
| School Name | St. Fintan's High School | Distance | 4.2km | Pupils | 700 |
School Name | Distance | Pupils | |||
|---|---|---|---|---|---|
| School Name | Pobalscoil Neasáin | Distance | 5.2km | Pupils | 794 |
| School Name | St Marys Secondary School | Distance | 5.2km | Pupils | 238 |
| School Name | Gaelcholáiste Reachrann | Distance | 7.1km | Pupils | 510 |
| School Name | Grange Community College | Distance | 7.1km | Pupils | 450 |
| School Name | Belmayne Educate Together Secondary School | Distance | 7.1km | Pupils | 302 |
| School Name | Ardscoil La Salle | Distance | 7.5km | Pupils | 251 |
| School Name | Manor House School | Distance | 7.6km | Pupils | 683 |
Type | Distance | Stop | Route | Destination | Provider | ||||||
|---|---|---|---|---|---|---|---|---|---|---|---|
| Type | Bus | Distance | 230m | Stop | Thormanby Hill | Route | 6 | Destination | Howth Station | Provider | Dublin Bus |
| Type | Bus | Distance | 230m | Stop | Thormanby Hill | Route | H3 | Destination | Abbey St Lower | Provider | Dublin Bus |
| Type | Bus | Distance | 250m | Stop | Kitestown Road | Route | 31n | Destination | Howth | Provider | Nitelink, Dublin Bus |
Type | Distance | Stop | Route | Destination | Provider | ||||||
|---|---|---|---|---|---|---|---|---|---|---|---|
| Type | Bus | Distance | 250m | Stop | Kitestown Road | Route | 6 | Destination | Howth Station | Provider | Dublin Bus |
| Type | Bus | Distance | 250m | Stop | Kitestown Road | Route | H3 | Destination | Abbey St Lower | Provider | Dublin Bus |
| Type | Bus | Distance | 250m | Stop | Thormanby Hill | Route | H3 | Destination | Howth Summit | Provider | Dublin Bus |
| Type | Bus | Distance | 250m | Stop | Thormanby Hill | Route | 6 | Destination | Abbey St Lower | Provider | Dublin Bus |
| Type | Bus | Distance | 250m | Stop | Kitestown Road | Route | H3 | Destination | Howth Summit | Provider | Dublin Bus |
| Type | Bus | Distance | 250m | Stop | Kitestown Road | Route | 6 | Destination | Abbey St Lower | Provider | Dublin Bus |
| Type | Bus | Distance | 250m | Stop | Thormanby Woods | Route | H3 | Destination | Abbey St Lower | Provider | Dublin Bus |
BER Details

Statistics
02/04/2024
Entered/Renewed
6,468
Property Views
Check off the steps to purchase your new home
Use our Buying Checklist to guide you through the whole home-buying journey.

Similar properties
€1,850,000
132 Dublin Road, Sutton, Dublin 13, D13CFX95 Bed · 6 Bath · Detached€2,150,000
Seamount, Balscadden Road, Howth, Dublin 13, D13ET295 Bed · 3 Bath · Detached€2,200,000
Slieverue, Strand Road, Sutton, Dublin 13, D13Y2095 Bed · 3 Bath · Detached€2,300,000
Bayview, Greenfield Road, Sutton, Dublin 13, D13V9DK5 Bed · 4 Bath · Detached
Daft ID: 119226925


Conor Gallagher
00353 1 8183000Thinking of selling?
Ask your agent for an Advantage Ad
- • Top of Search Results with Bigger Photos
- • More Buyers
- • Best Price

Home Insurance
Quick quote estimator
