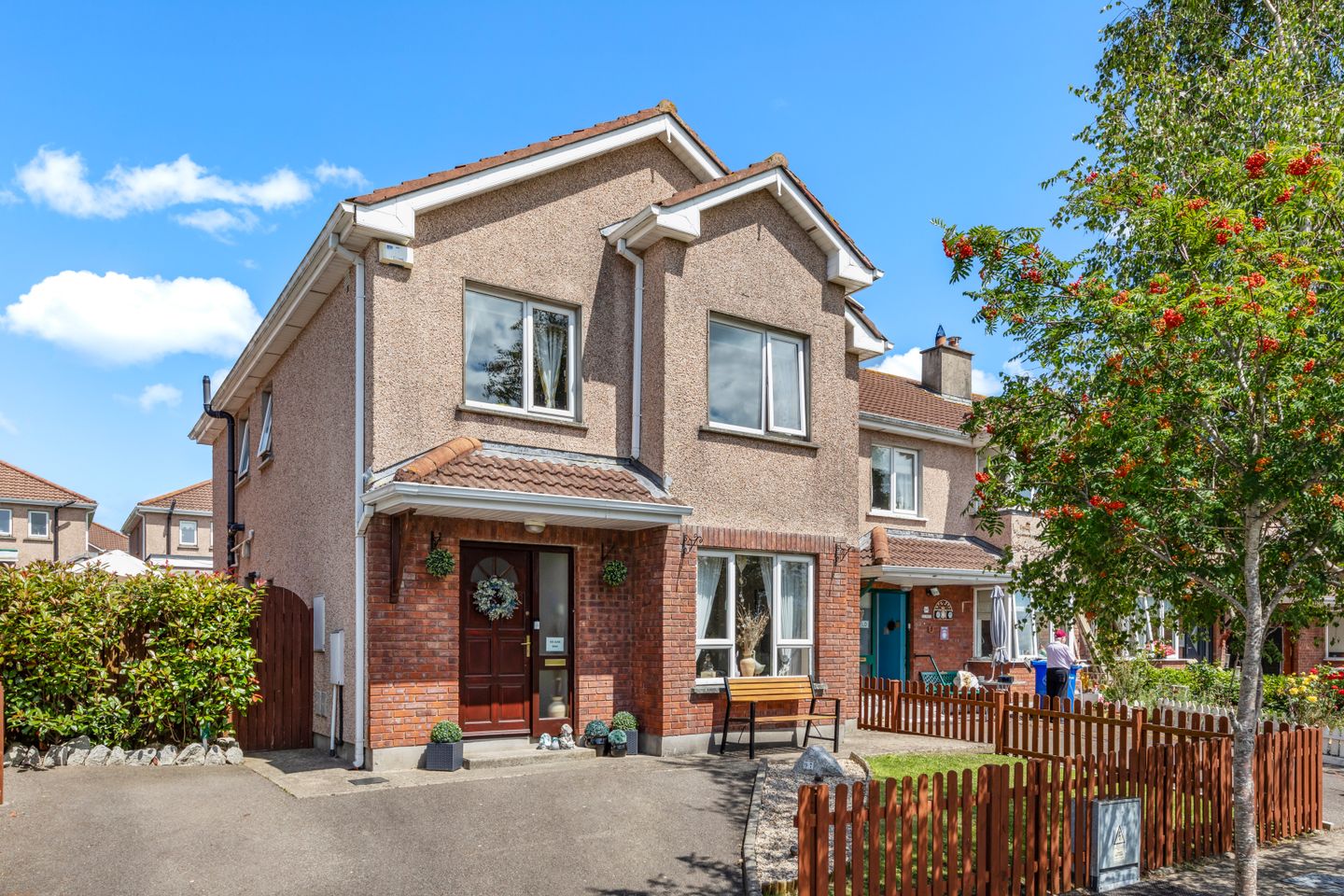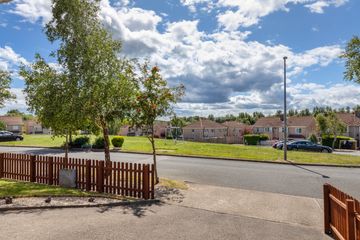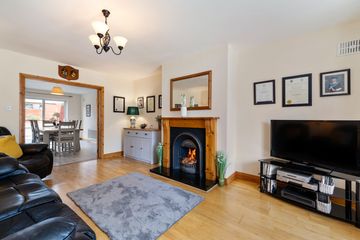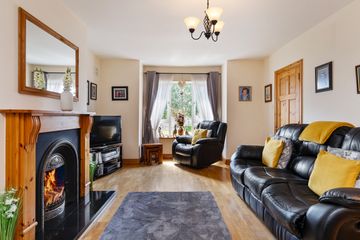



97 Knockmore, Arklow, Co. Wicklow, Y14XV66
€425,000
- Price per m²:€3,475
- Estimated Stamp Duty:€4,250
- Selling Type:By Private Treaty
- BER No:118498393
- Energy Performance:205.34 kWh/m2/yr
About this property
Highlights
- Modern 4-bedroom detached home with tasteful, stylish décor throughout.
- Knockmore is a very popular and sought after residential area.
- The cavity walls being pumped with insulation.
- Conveniently located, just a short walk from all the amenities of the town centre including Supermarkets, Bridgewater Shopping Centre, main street sho
- Less than an hour's drive to Bray, Cherrywood, Dublin city centre or Wexford via the ever-improving M11 Motorway.
Description
Magnificent 4 bedroomed (main en-suite) modern family home which extends to a spacious c.123.2 sq. m (c. 1,326 sq. ft) and comes to the market with many features including well-proportioned rooms, large side entrance, ample space, and overlooks a lovely, quite green area. No. 97 is excellently located in a small tree lined cul-de-sac, within the private development and has been tastefully decorated throughout, and boasts many extra's including excellent tiling, floor coverings, feature fireplace, attractive fitted kitchen with integrated appliances, private low maintenance rear garden with sunny decking area which are an ideal area for relaxing, entertaining and having barbecues, ensuring long summer evenings in the garden. Knockmore is one of Arklow's most sought after private developments in the town, with its large open space green areas and friendly surroundings, a real sense of community is evident, and it is no wonder that properties within the development are much sought after. Built to high standard, cavity wall construction, double glaze upvc windows, facia, soffits and gutters, brick/dash exterior ensure low maintenance and natural gas central heating. A big spacious family home boasting great location on the edge of Arklow within walking distance of shops, supermarket shopping, schools, numerous activities, bus service and all the amenities of the town and it is also perfectly positioned for easy access to the M11 motorway as exit 21 is only a few minutes drive away making it now an easier commute to Co. Dublin or Co. Wexford. If style and space is what you're after, you will find it and so much more in this fine family home. Viewings are highly recommended and strictly by appointment. Ring our team on (0402) 61476 if you want to know more! Room Description: Entrance hall: Wooden floor, carpet stairs off to the first floor, storage under stairs Wired for alarm Kitchen / dining room: Bright and spacious kitchen with a great array of fitted units at floor and wall level, tiling between floor and wall units, integrated dishwasher, fridge freezer, cooker with double oven and ceramic hob, extractor hood, ceiling lights & laminate wood floor. Dining area: Patio doors out to the back garden, double doors opening into the living room. TV and phone points, laminate wood floor. Utility room: Plumbed for washing machine and dryer, wall cabinet, countertop, door opening out to the side garden, tiled floor, and wall shelf. Living room: Bright & spacious room with feature fireplace with cast iron inset and a wooden surround, bay window, semi-solid wooden floor. TV point. Looks out over the front garden and green area. Double doors leading into the kitchen / dining area. Attractive ceiling lights... Guest WC: Suite comprises of WC and wash hand basin, tiled floor, wall mirror, shaver light & wall fittings. Stairs leading to first floor landing with carpet on the floor double door shelved her press with plenty storage door up to the Attic carpet to the floor Master bedroom: Bright room looking out over the front garden and the large green area. Built in wardrobes, laminate wood floor, TV & phone points. Ensuite: Suite comprises of corner shower with tried electric Triton T90sr fitted, wc & wash hand basin. Fully tiled from floor to ceiling, wall mirror and shaver light. Bedroom two: Double bedroom with building wardrobes laminate wood floor wall shelving looking over back garden. Bedroom three: Double bedroom waste built in wardrobes and laminate wood floor. Bedroom four: Bright room to the front, currently used as an office, laminate wood floor, looks out over the green area. Family Bathroom: Suite comprises of bath with telephone mixer taps over, wc & wash hand basin, wall light shaver light fully tiled on three walls around bath and to floor. Wall fittings. Outside : Outside: Enclosed, private, low maintenance back garden with large decking area, and gravelled area for low maintenance, garden shed, outdoor tap, side gates on both sides of the house. Services : Natural Gas fired central heating. Mains sewage, water, and electricity. Access to Telephone, Broadband, High fibre internet & Satellite are all available in the area. Inclusions : INCLUDED IN THE SALE: Curtains, blinds, cooker, extractor hood, dishwasher, fridge freezer, washing machine, dryer, light fittings, and floor coverings. Directions : Y14 XV66
The local area
The local area
Sold properties in this area
Stay informed with market trends
Local schools and transport

Learn more about what this area has to offer.
School Name | Distance | Pupils | |||
|---|---|---|---|---|---|
| School Name | Gaelscoil An Inbhir Mhóir | Distance | 810m | Pupils | 275 |
| School Name | Carysfort National School | Distance | 860m | Pupils | 198 |
| School Name | St John's Senior National School | Distance | 1.6km | Pupils | 351 |
School Name | Distance | Pupils | |||
|---|---|---|---|---|---|
| School Name | St Michael's And St Peter's Junior School | Distance | 1.7km | Pupils | 278 |
| School Name | St Joseph's Templerainey | Distance | 3.1km | Pupils | 517 |
| School Name | Bearnacleagh National School | Distance | 4.3km | Pupils | 81 |
| School Name | Coolgreany National School | Distance | 4.8km | Pupils | 117 |
| School Name | Ballyfad National School | Distance | 6.8km | Pupils | 2 |
| School Name | Castletown National School | Distance | 7.1km | Pupils | 145 |
| School Name | St Kevin's Ns, Ballycoog | Distance | 7.8km | Pupils | 21 |
School Name | Distance | Pupils | |||
|---|---|---|---|---|---|
| School Name | Glenart College | Distance | 1.3km | Pupils | 629 |
| School Name | Arklow Cbs | Distance | 1.5km | Pupils | 383 |
| School Name | St. Mary's College | Distance | 1.7km | Pupils | 540 |
School Name | Distance | Pupils | |||
|---|---|---|---|---|---|
| School Name | Gaelcholáiste Na Mara | Distance | 1.8km | Pupils | 302 |
| School Name | Gorey Educate Together Secondary School | Distance | 14.3km | Pupils | 260 |
| School Name | Gorey Community School | Distance | 14.5km | Pupils | 1536 |
| School Name | Creagh College | Distance | 15.4km | Pupils | 1067 |
| School Name | Avondale Community College | Distance | 17.2km | Pupils | 624 |
| School Name | Dominican College | Distance | 23.3km | Pupils | 473 |
| School Name | Wicklow Educate Together Secondary School | Distance | 23.4km | Pupils | 375 |
Type | Distance | Stop | Route | Destination | Provider | ||||||
|---|---|---|---|---|---|---|---|---|---|---|---|
| Type | Bus | Distance | 320m | Stop | Knockmore | Route | 2 | Destination | Dublin Airport | Provider | Bus Éireann |
| Type | Bus | Distance | 320m | Stop | Knockmore | Route | 740a | Destination | Beresford Place | Provider | Wexford Bus |
| Type | Bus | Distance | 320m | Stop | Knockmore | Route | 740a | Destination | Dublin Airport | Provider | Wexford Bus |
Type | Distance | Stop | Route | Destination | Provider | ||||||
|---|---|---|---|---|---|---|---|---|---|---|---|
| Type | Bus | Distance | 340m | Stop | Knockmore | Route | 740a | Destination | Gorey | Provider | Wexford Bus |
| Type | Bus | Distance | 340m | Stop | Knockmore | Route | 2 | Destination | Wexford | Provider | Bus Éireann |
| Type | Bus | Distance | 340m | Stop | Knockmore | Route | 740 | Destination | Wexford O'Hanrahan Station | Provider | Wexford Bus |
| Type | Rail | Distance | 1.4km | Stop | Arklow | Route | Rail | Destination | Gorey | Provider | Irish Rail |
| Type | Rail | Distance | 1.4km | Stop | Arklow | Route | Rail | Destination | Wexford (o Hanrahan) | Provider | Irish Rail |
| Type | Rail | Distance | 1.4km | Stop | Arklow | Route | Rail | Destination | Greystones | Provider | Irish Rail |
| Type | Rail | Distance | 1.4km | Stop | Arklow | Route | Rail | Destination | Dublin Connolly | Provider | Irish Rail |
Your Mortgage and Insurance Tools
Check off the steps to purchase your new home
Use our Buying Checklist to guide you through the whole home-buying journey.
Budget calculator
Calculate how much you can borrow and what you'll need to save
BER Details
BER No: 118498393
Energy Performance Indicator: 205.34 kWh/m2/yr
Statistics
- 04/11/2025Entered
- 3,804Property Views
- 6,201
Potential views if upgraded to a Daft Advantage Ad
Learn How
Similar properties
€449,000
Sneha Bhavan, Seabank, Arklow, Co. Wicklow, Y14EV294 Bed · 1 Bath · Bungalow€499,000
"The Mount", 19 Coolgreaney Road, Arklow, Co. Wicklow, Y14WC564 Bed · 2 Bath · Detached€550,000
2 Church Building, 9 Main Street, Arklow, Co Wicklow, Y14E7784 Bed · 2 Bath · Terrace€1,200,000
Argyle House, Sea Road, Arklow, Co. Wicklow, Y14VF775 Bed · 5 Bath · Townhouse
Daft ID: 123388371

