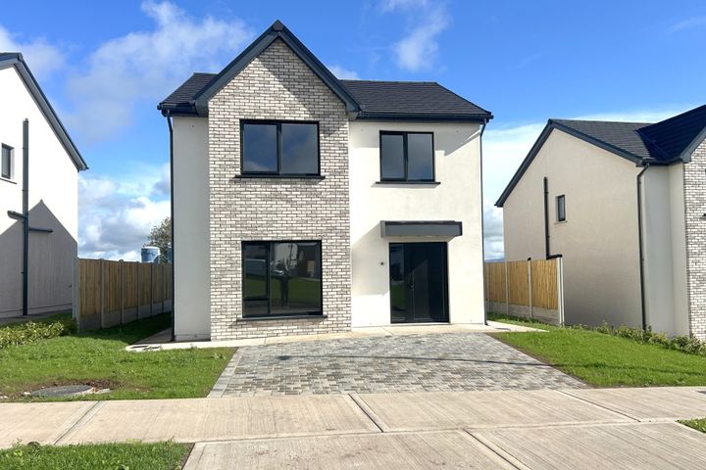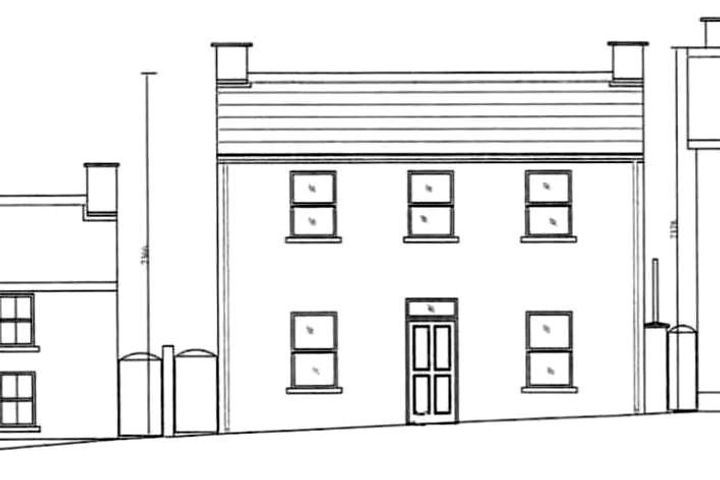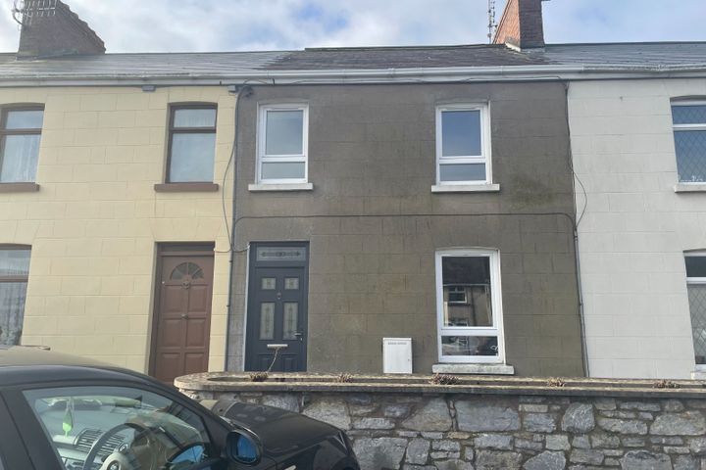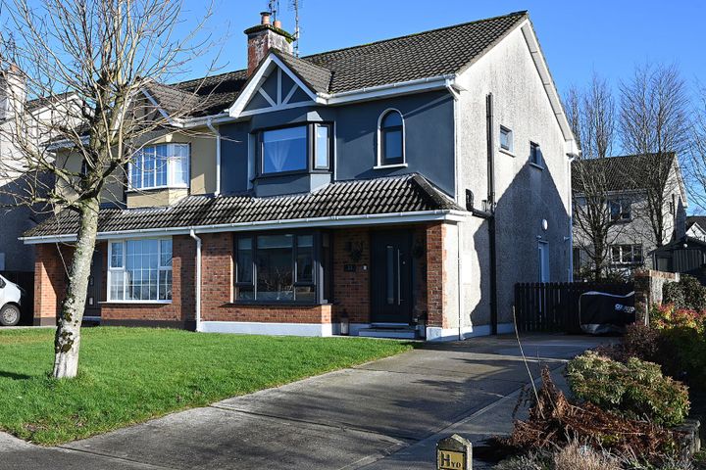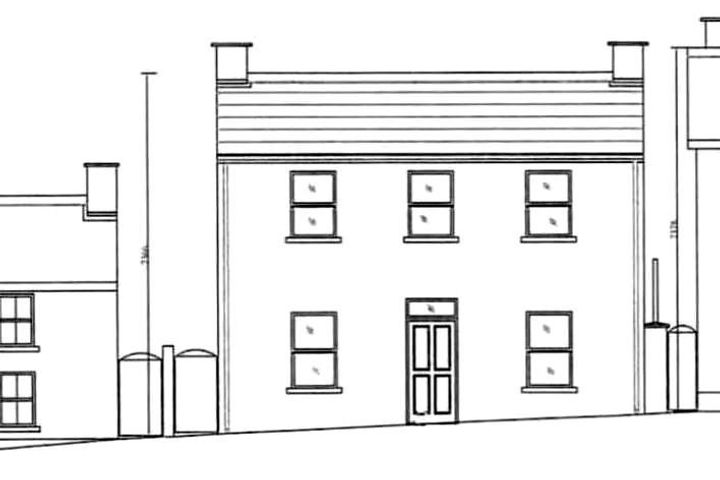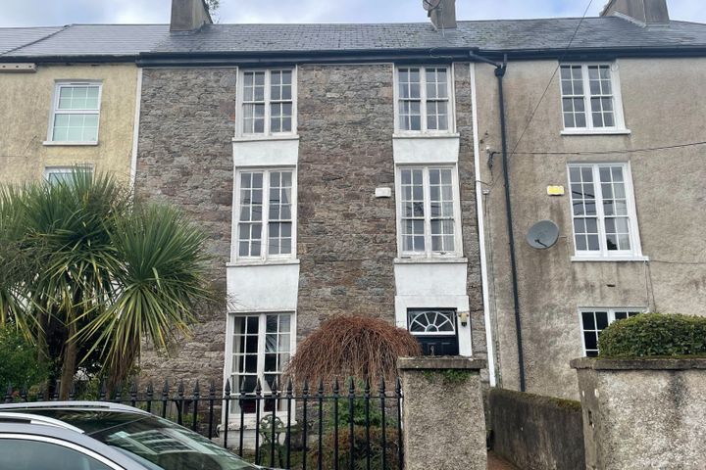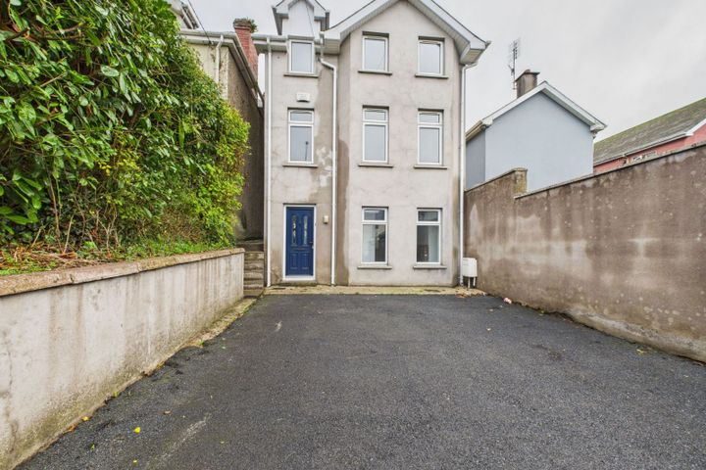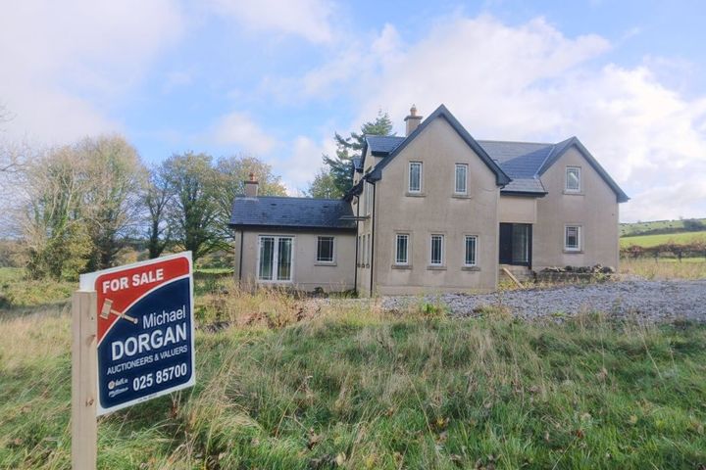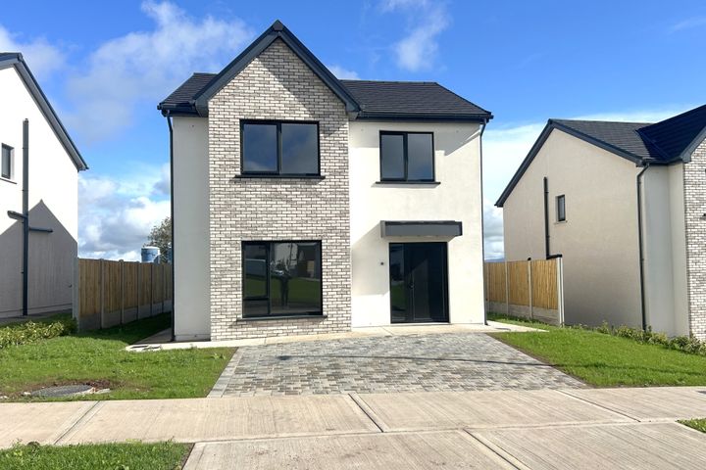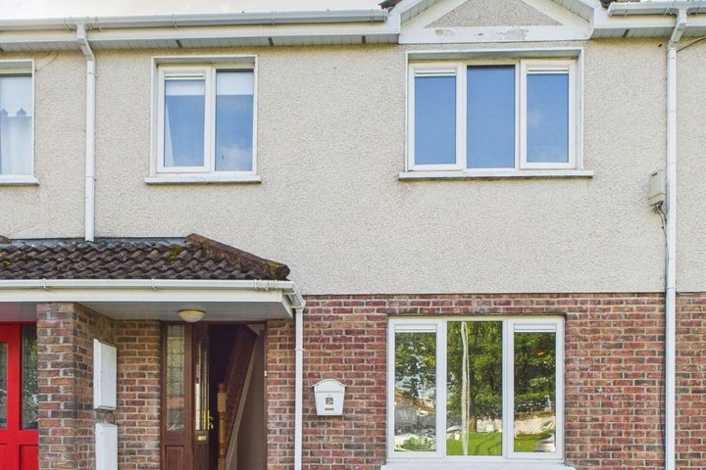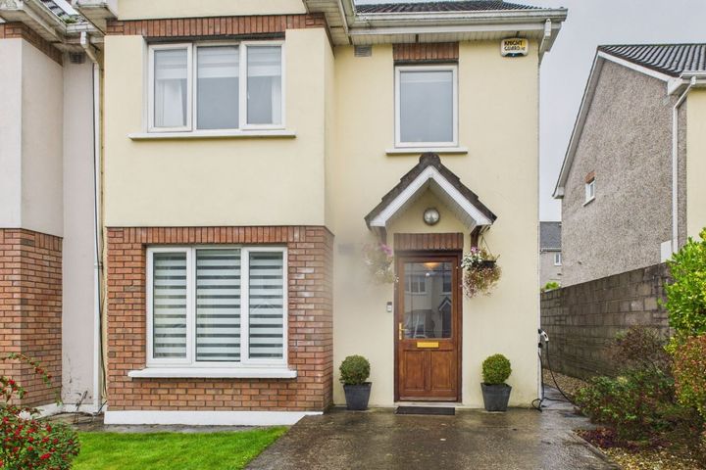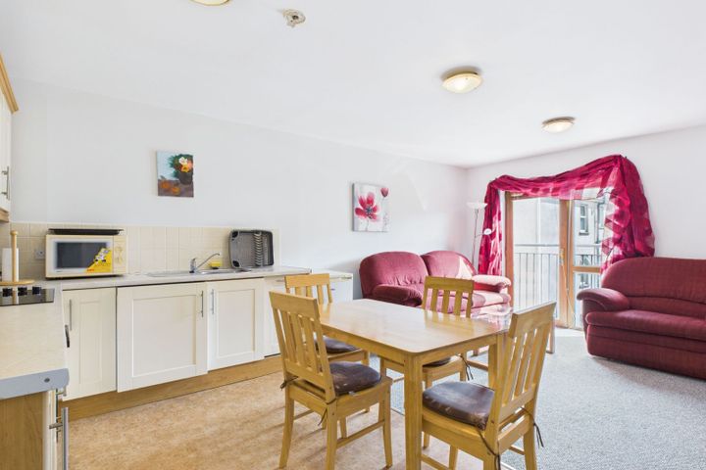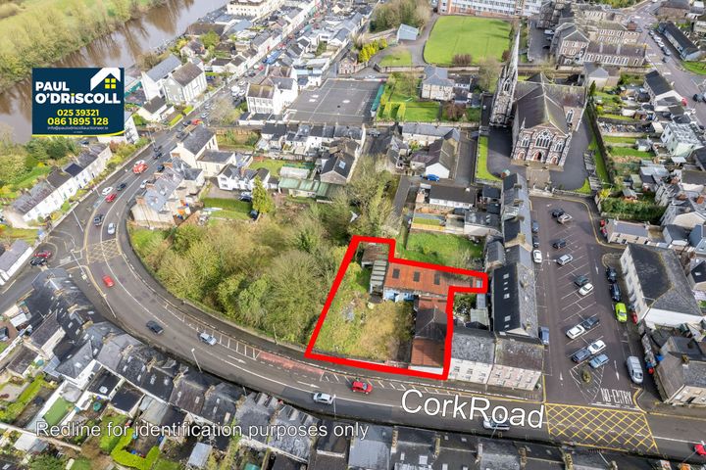19 Properties for Sale in Fermoy, Cork
Donal Barry
Glenwood, Strawhall, Fermoy
Little William O'Brien Street, Fermoy, Co. Cork
0.02 acSite10 Parnell Terrace, Cork Road, Fermoy, Co. Cork, P61DD35
3 Bed2 BathTerrace11 The Meadows, Duntaheen Road, Fermoy, Co. Cork, P61HX33
3 Bed2 Bath102 m²Semi-DLittle William O'Brien Street, Fermoy, Co. Cork
0.02 acSite1 Thomas Street, Fermoy, Co. Cork, P61W889
4 Bed2 Bath180 m²TerraceChapel Square, Fermoy, Co. Cork, P61R272
4 Bed2 Bath94 m²DetachedBartlemy near, Fermoy, Co. Cork
4 Bed4 Bath186 m²Detached4 Bedroom Detached, Glenwood, Strawhall, Fermoy, Co Cork
4 Bed3 Bath159 m²Detached3 Heather Way, Forest Glen, Fermoy, Co. Cork, P61Y430
3 Bed1 Bath83 m²Terrace3 The Avenue, Dun Eala, Duntahane, Fermoy, Co. Cork, P61AP66
3 Bed3 Bath806 m²Semi-DApartment 27, Waterside, Ashe Quay, Fermoy, Co. Cork, P61A031
2 Bed1 Bath61 m²Apartment54 Mccurtain Street, Fermoy, Fermoy, Co. Cork, P61PV00
2 Bed3 Bath74 m²Terrace56 Mccurtain Street, Fermoy, Fermoy, Co. Cork, P61RK50
2 Bed3 Bath74 m²Terrace
Balmace, Barry's Boreen, Fermoy, Co. Cork
0.3 acSiteCork Road, Fermoy, Co. Cork, P61C437
0.25 acSiteDuntaheen Road, Fermoy, Co. Cork, P61XH67
0.11 acSiteKosy Kot, Duntaheen Road, Fermoy, Co. Cork, P61XH67
2 Bed1 Bath40 m²DetachedCoolcarron
0.5 acSite
Didn't find what you were looking for?
Expand your search:
Explore Sold Properties
Stay informed with recent sales and market trends.






