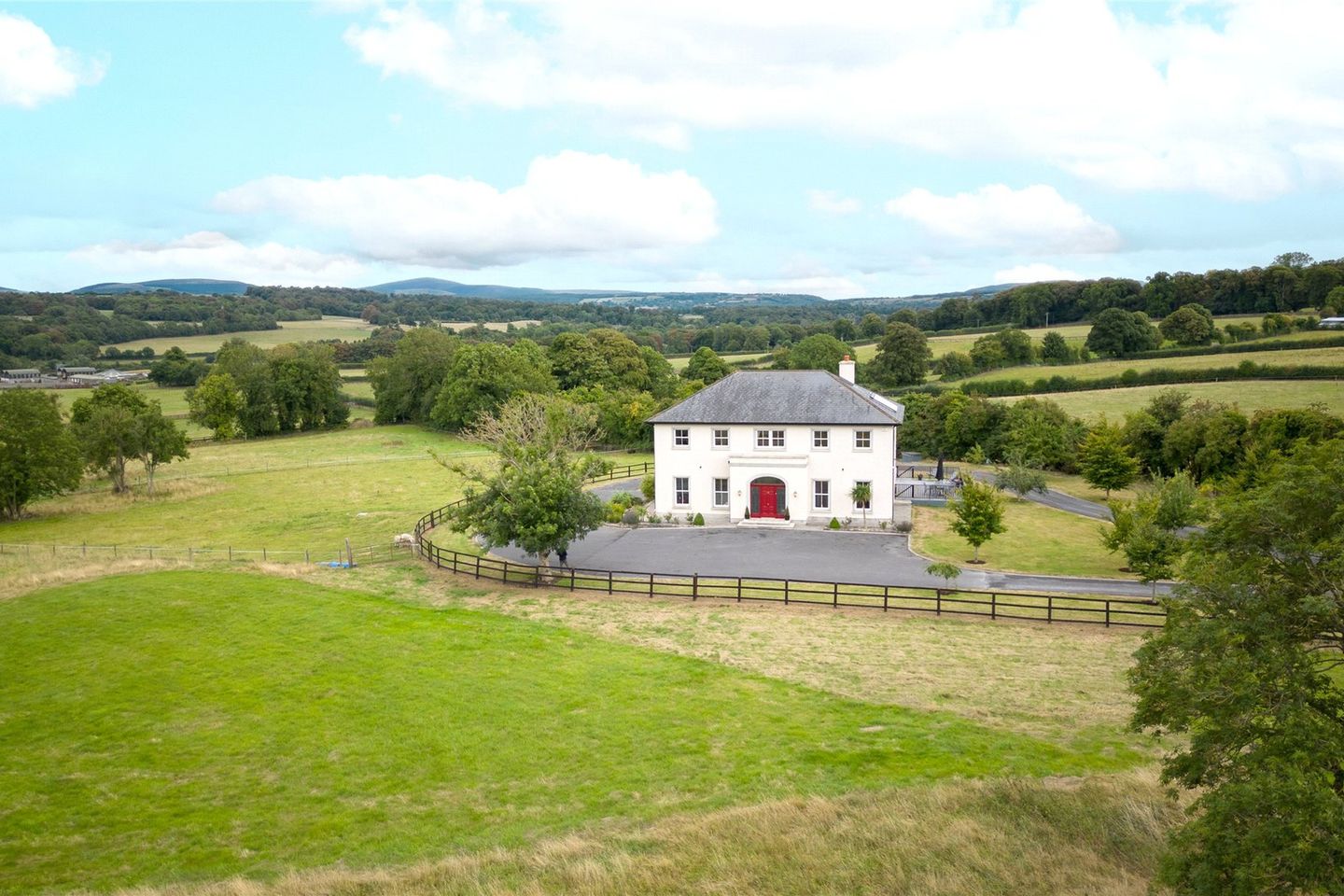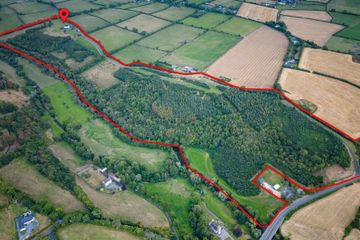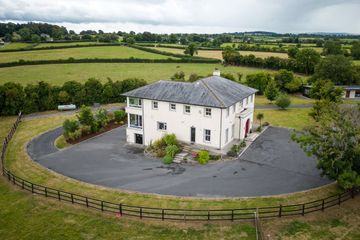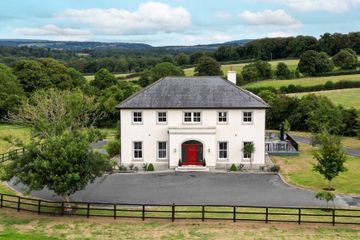


+91

95
Abhainn RàOn Circa 79 Acres, Abhainn Rí On Circa 79 Acres, Ennisnag, R95R264
€1,475,000
SALE AGREED5 Bed
5 Bath
396 m²
Detached
Description
- Sale Type: For Sale by Private Treaty
- Overall Floor Area: 396 m²
Abhainn R is a premium country home on circa 79 Acres / 31.97 Hectares, set in the heart of County Kilkenny.
This unique country retreat is superbly located in a picturesque and peaceful setting in the townland of Ennisnag which is in the parish of Stoneyford.
The property was built by the owners and completed in 2010 to an extremely high specification and standard with incredible attention to detail. The architecture is timeless, complementing the peaceful setting and possesses flexibility of internal arrangement, clean lines, airiness and all the creature comforts of a classic home. This home has been well maintained and is presented in walk-in condition.
The internal layout which extends to 396 Sq. M. / 4,263 Sq. Ft. (approx.) and has been designed to take full advantage of its mature setting with all the reception rooms, kitchen and bedrooms enjoying the views of the mature gardens, paddocks and the surrounding countryside. The house is filled with natural light, perfectly proportioned and beautifully designed with fine details and creative touches creating an enduring high quality interior. At ground floor a sequence of magnificent reception rooms open into each other creating a great flow for living and entertaining.
The accommodation at ground floor level comprises: entrance hall, drawing/dining room, study/home office, sitting room, family room, kitchen/breakfast room, pantry and a utility room. A shower room/guest WC completes the layout at ground floor level. The accommodation at first floor level is equally as impressive and comprises: landing area off which are five generous sized bedrooms (three with en-suites and the master with a dressing room suite). A family bathroom and a walk-in hot press completes the layout at this level.
GARDENS, PADDOCKS AND WOODLAND:
Abhainn R is surrounded by circa 79 Acres / 31.97 Hectares made up of garden, paddocks and woodland. The property is accessed from the road through a timber post and rail entrance with a sweeping tarmacadam driveway flanked on both sides by mature, trees hedging and lawns. Post and rail fencing separate the gardens from the paddocks surrounding the property. There is a good selection of mature trees planted throughout the gardens along with flowerbeds to the front and side of the house. There is parking for several cars along with a carport to the rear which is accessed at lower ground level. A plant room also at this level houses a high pressured water system for the house.
A large patio area to the rear of the property is perfect for al fresco dining and entertaining or to relax and enjoy the lovely countryside views. Equestrian facilities are situated close to the house comprising two block-built stables with an adjoining shed, small open hay barn and a service yard area. There is river frontage access to the King s River from one of the paddocks and also along the boundary of the woodland.
LOCATION:
Abhainn Ri is superbly located only a two-minute drive from the pretty village of Stoneyford. There are many amenities in Stoneyford village, including Scoil Chair in Naofa primary school, Malzard s Bar, Knockdrinna Caf and Walshe s convenience store. Stoneyford is an attractive and engaged community with its own soccer club, running club and many activities operating out of the popular community centre, with its adjacent grass pitch, walking track and children s play area. The property is in close proximity of Thomastown, Kells and Bennettsbridge. The magnificent Mount Juliet Estate and Golf Club is less than a ten-minute drive away. A five-minute drive will take you to Junction 9 of the M9 motorway allowing easy access to Waterford city (35 minutes), Carlow (25 minutes) and Dublin 1 hour 30 minutes).
Viewing is highly recommended.
GROUND FLOOR
Entrance Hall (including stairs) 3.74m x 6.83m + 1.24m x 1.70m. A red Teak door with leaded arched fanlight window and side panels opens into a grand and very spacious entrance hall. A striking bespoke made half-turn staircase with a Monkey s tail handrail leads up to the first floor area. Travertine tiled floor and fitted runner carpet on the staircase. Bespoke made wainscoting and decorative architraves around all the doors. Decorative ceiling coving and recessed lighting. Feature high ceiling. Decorative archway to inner hall. Alarm panel.
Study / Home Office 6.47m x 3.96m. A dual aspect room positioned to the front of the property. Two Sash windows overlook the gardens and paddocks. Bespoke made decorative architraves with false window shutters around both windows. Wooden floor and recessed lighting. Bespoke made bookcase and display unit. Feature high ceiling.
Drawing Room / Dining Room 5.16m x 5.76m. A large and light filled dual aspect room located to the front of the property. Three Sash windows overlook the gardens and paddocks. Bespoke made decorative wainscoting and architraves with false window shutters around the three windows. Impressive Italian cream coloured marble open fireplace with a black marble inset and and hearth. Decorative ceiling coving and centre rose. Recessed lighting and two recessed ceiling speakers. Wooden floor and feature high ceiling. Double glass panel doors with an overhead fanlight lead through to the sitting room.
Sitting Room 5.17m x 4.71m. A spacious and bright room to the rear with dual aspect views of the gardens and the surrounding countryside. Two Sash windows to the rear overlook a large elevated patio area. This room features a handsome Italian cream coloured marble open fireplace with a brick chamber and black marble hearth fitted with a Nestor Martin cast-iron multi-fuel stove. Wooden floor, recessed lighting and two built-in ceiling speakers. PVC French doors open out to the patio area which wraps around to the side of the house. Double glass panel doors lead through to the kitchen/breakfast room. Feature high ceiling.
Family Room 6.47m x 3.96m. A light filled and exceptionally large and bright triple aspect room with panaromic views of the gardens, paddocks and the surrounding countryside. This room features a large almost ceiling to floor corner picture window with a seating area. A large Sash window also overlooks the rear of the property. Wooden floor, two built-in ceiling speakers and recessed lighting. PVC French doors open out to the patio area. Access through to the kitchen/breakfast room. Feature high ceiling.
Kitchen / Breakfast Room 9.16m 3.34m + 6.47m x 1.97m. Impressive and large open plan light filled room. The kitchen area is fitted with a Rowland Henderson Design bespoke country-style in frame kitchen with black granite countertops and a double Belfast sink. Rangemaster range cooker with a double electric oven, grill and warming drawer, five ring gas hob and a warming plate. Integrated extractor fan. Rangemaster fridge/freezer. Integrated Panasonic microwave. Centre island with a solid wood countertop, a gallery bar ceiling light and space for four breakfast stools. Maytag dishwasher. Built-in undercounter wine cooler. Gable end window with views of the garden, paddocks and the surrounding countryside. Tiled floor. The breakfast area is very spacious and can accommodate a large table and chairs for family dining and entertaining. Recessed lighting and two built-in ceiling speakers throughout. A floor to ceiling picture window floods the room with plenty of natural light. PVC French doors open out to the patio. Wooden floor and feature high ceiling.
Pantry 2.42m x 1.81m. Fitted with floor to ceiling shelving with worktop space. Tiled floor and feature high ceiling.
Utility Room 5.17m x 2.17m + 2.63m x 1.92m. Fitted with cream coloured wall and floor units with countertop space and a single drainer sink. Zanussi washing machine. Maytag integrated tumble dryer. Maytag drying cabinet. Built-in laundry chute. Built-in seating with underneath storage, coat hanging space and a built-in shoe and boot rack. Feature high ceiling. A wooden glass panel door with an overhead window opening gives access out to the side of the property. Tiled floor and feature high ceiling.
Guest WC / Shower Room 2.35m x 1.56m. Comprising an enclosed double shower cubicle with a thermostatic pumped shower, WC and a wash hand basin. Tiled floor and part tiled walls. Wall mounted mirror with lighting. Extractor fan. Feature high ceiling.
FIRST FLOOR
Landing (including stairs) 3.83m x 7.21m + 5.99m x 1.23m. A light filled and very spacious area with double Sash windows overlooking the front garden and paddocks. Decorative ceiling coving and a centre rose. Bespoke made decorative architraves and wainscoting. Fitted carpet and recessed lighting. Built-in laundry chute.
Master Bedroom / Dressing Room 6.46m x 7.39m + 2.68m x 0.88m. An exceptionally large and light triple aspect room with magnificent uninterrupted countryside views. The room features a large corner picture window and two Sash windows. Fitted carpet and recessed lighting. Open plan access to a large dressing room area which is fitted with bespoke made fitted wardrobes, floor to ceiling hanging space, pull out drawers, shelving, shoe rack and a dressing table. Sash window to the side of the property.
En-Suite 2.68m x 2.07m. Comprising an enclosed double shower cubicle with a thermostatic pumped waterfall shower and a separate hand held shower attachment. WC and a vanity unit with underneath storage. Wall mounted cabinet mirror with lighting and shaver socket. Fully tiled walls and floor. Sash window to the rear.
Bedroom Two 5.18m x 3.73m + 1.58m x 0.70m. A fine sized double room positioned to the front of the property. Three Sash windows overlook the gardens and paddocks. Fitted carpet.
En-Suite 2.79m x 1.51m. Comprising an enclosed double shower cubicle with a Mira pumped thermostatic shower, WC and a vanity unit with underneath storage. Wall mounted mirror with lighting. Tiled floor and part tiled walls. Gable end Sash window.
Bedroom Three 5.19m x 3.34m + 2.03m x 0.71m. A spacious double room located to the rear of the property. Dual aspect with three Sash windows. Fitted carpet.
En-Suite 3.02m x 0.94m + 1.77m x 0.83m. Comprising an enclosed double shower with a Mira pumped thermostatic shower, WC and a vanity unit with underneath storage. Wall mounted mirror with overhead light. Tiled floor and part tiled walls. Gable end Sash window.
Bedroom Four 5.29m x 3.53m. A large double room positioned to the front of the property. Dual aspect views of the gardens and paddocks from three Sash windows. Wooden floor.
Bedroom Five 5.30m x 2.97m + 4.09m x 0.46m. A double room located to the side of the property. Gable end Sash window and ceiling tunnel light. Wooden floor.
Bathroom 3.14m x 2.25m + 0.47m x 0.67m. Comprising a Kaldewei bathtub with mixer taps. Enclosed double shower cubicle with a thermostatic pumped waterfall shower and a separate hand held shower attachment. WC and a double vanity unit with underneath storage. Wall mounted mirror with shelving and lighting. Tiled floor and part tiled walls. Gable end Sash window and recessed lighting.
Walk-in Hot Press 2.25m x 0.80nm + 2.02m x 1.19m. Accessed through double doors from the landing. Built-in shelving, light and fitted carpet. Hatch to attic space fitted with a folding ladder.

Can you buy this property?
Use our calculator to find out your budget including how much you can borrow and how much you need to save
Property Features
- Magnificent country retreat on circa 79 Acres
- Property built by the owners and completed in 2010
- Impressive uninterrupted countryside views
- River frontage with access to the King's River
- Presented in walk-in condition
- 10ft feature high ceilings downstairs
- Concrete floors at first floor level
- Most of the rooms have dual aspect views
- PVC Sash windows throughout
- BER - B2 rating
Map
Map
Local AreaNEW

Learn more about what this area has to offer.
School Name | Distance | Pupils | |||
|---|---|---|---|---|---|
| School Name | Stoneyford Mxd National School | Distance | 1.4km | Pupils | 124 |
| School Name | Saint Brigid's National School | Distance | 4.1km | Pupils | 19 |
| School Name | St Michaels National School | Distance | 4.7km | Pupils | 59 |
School Name | Distance | Pupils | |||
|---|---|---|---|---|---|
| School Name | St Mary's National School | Distance | 5.4km | Pupils | 426 |
| School Name | Bennettsbridge National School | Distance | 5.6km | Pupils | 219 |
| School Name | Burnchurch National School | Distance | 6.7km | Pupils | 61 |
| School Name | St Leonard's National School Dunnamaggin | Distance | 7.5km | Pupils | 129 |
| School Name | Baile Haol Mxd National School | Distance | 8.9km | Pupils | 173 |
| School Name | Churchhill National School | Distance | 8.9km | Pupils | 186 |
| School Name | Newmarket National School | Distance | 9.1km | Pupils | 45 |
School Name | Distance | Pupils | |||
|---|---|---|---|---|---|
| School Name | Grennan College | Distance | 5.0km | Pupils | 316 |
| School Name | Scoil Aireagail | Distance | 7.4km | Pupils | 185 |
| School Name | Presentation Secondary School | Distance | 10.7km | Pupils | 815 |
School Name | Distance | Pupils | |||
|---|---|---|---|---|---|
| School Name | St Kieran's College | Distance | 11.7km | Pupils | 772 |
| School Name | City Vocational School | Distance | 11.8km | Pupils | 315 |
| School Name | Callan Cbs | Distance | 11.8km | Pupils | 267 |
| School Name | Coláiste Pobail Osraí | Distance | 11.9km | Pupils | 229 |
| School Name | St. Brigid's College | Distance | 12.0km | Pupils | 244 |
| School Name | Coláiste Abhainn Rí | Distance | 12.0km | Pupils | 597 |
| School Name | C.b.s. Kilkenny | Distance | 12.4km | Pupils | 824 |
Type | Distance | Stop | Route | Destination | Provider | ||||||
|---|---|---|---|---|---|---|---|---|---|---|---|
| Type | Bus | Distance | 1.4km | Stop | Stoneyford | Route | Wi01 | Destination | Dublin Road | Provider | Dunnes Coaches |
| Type | Bus | Distance | 1.4km | Stop | Stoneyford | Route | Wi01 | Destination | Institute Of Technology Waterford | Provider | Dunnes Coaches |
| Type | Bus | Distance | 4.3km | Stop | Danesfort | Route | Wi01 | Destination | Dublin Road | Provider | Dunnes Coaches |
Type | Distance | Stop | Route | Destination | Provider | ||||||
|---|---|---|---|---|---|---|---|---|---|---|---|
| Type | Bus | Distance | 4.3km | Stop | Danesfort | Route | Wi01 | Destination | Institute Of Technology Waterford | Provider | Dunnes Coaches |
| Type | Rail | Distance | 4.9km | Stop | Thomastown | Route | Rail | Destination | Waterford (plunkett) | Provider | Irish Rail |
| Type | Rail | Distance | 4.9km | Stop | Thomastown | Route | Rail | Destination | Dublin Heuston | Provider | Irish Rail |
| Type | Bus | Distance | 5.3km | Stop | Thomastown | Route | 365 | Destination | Kilkenny | Provider | Bus Éireann |
| Type | Bus | Distance | 5.3km | Stop | Thomastown | Route | 374 | Destination | Kilkenny | Provider | Bus Éireann |
| Type | Bus | Distance | 5.3km | Stop | Thomastown | Route | 4 | Destination | Dublin | Provider | Bus Éireann |
| Type | Bus | Distance | 5.3km | Stop | Thomastown | Route | 4 | Destination | Dublin Airport | Provider | Bus Éireann |
Video
BER Details

BER No: 114879398
Energy Performance Indicator: 116.24 kWh/m2/yr
Statistics
16/04/2024
Entered/Renewed
13,835
Property Views
Check off the steps to purchase your new home
Use our Buying Checklist to guide you through the whole home-buying journey.

Daft ID: 117540153


John Doherty
SALE AGREEDThinking of selling?
Ask your agent for an Advantage Ad
- • Top of Search Results with Bigger Photos
- • More Buyers
- • Best Price

Home Insurance
Quick quote estimator
