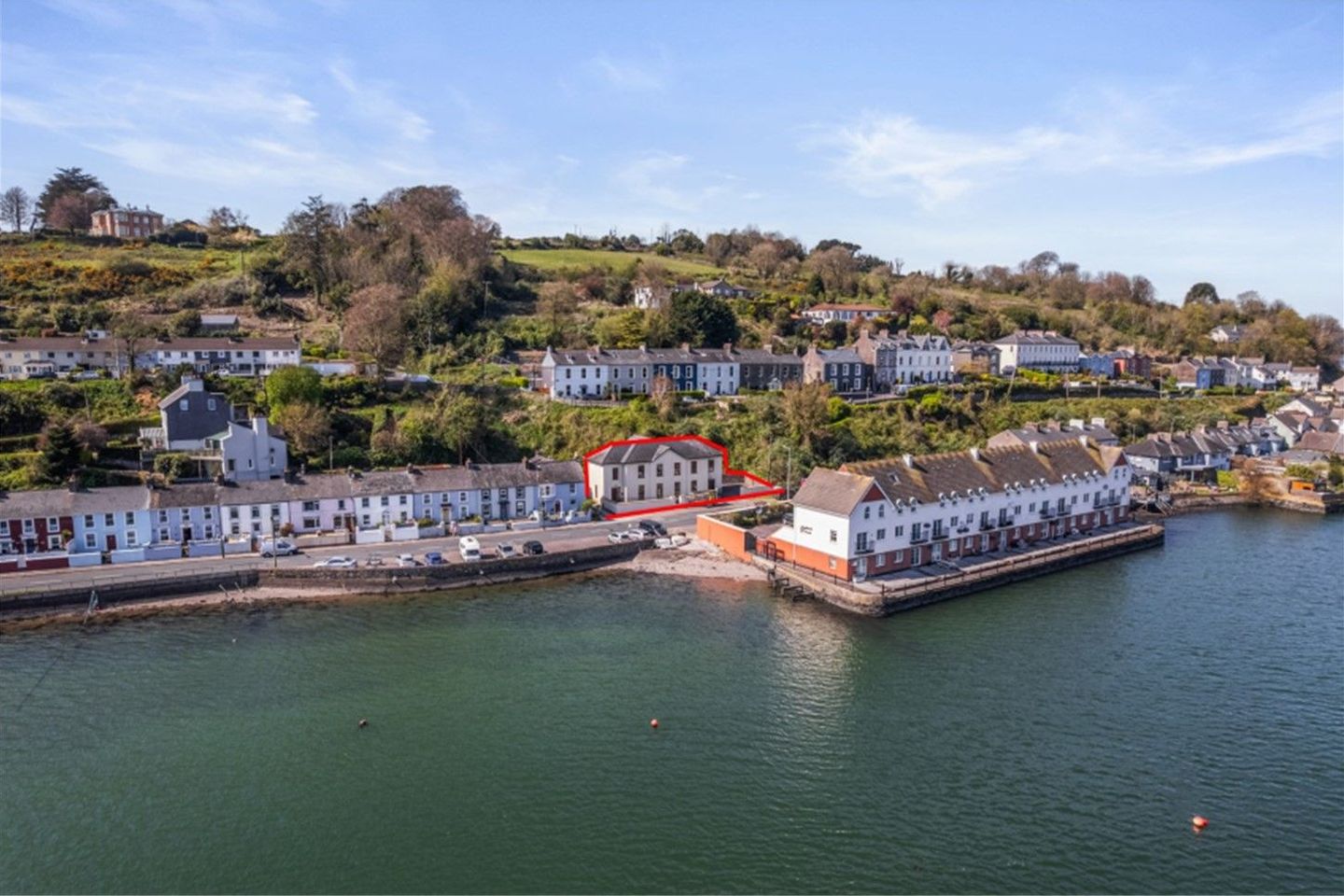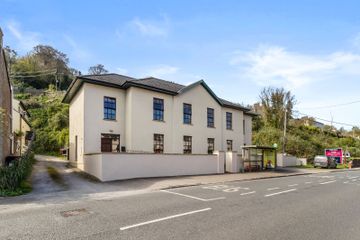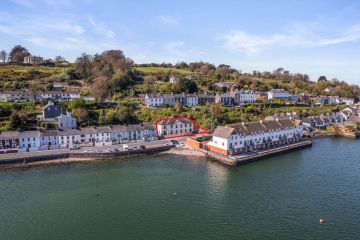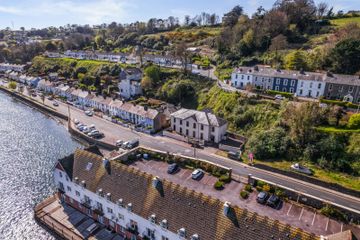



Adelaide School House Old Schoolhouse, Glenbrook, Co. Cork, T12KN66
€850,000
- Price per m²:€2,388
- Estimated Stamp Duty:€8,500
- Selling Type:By Private Treaty
- BER No:105414924
- Energy Performance:220.8 kWh/m2/yr
About this property
Highlights
- Multi-unit development with four self contained apartments
- Perfect investment opportunity
- Turnkey condition and ready to operate state
- Private residential off street parking (6 spaces)
- Wonderful water views of Cork Harbour
Description
Bowe Property present to the market the Old School House, Glenbrook, a most interesting multi-unit development of four self contained apartments. This historic detached property originally started life as a Charter School/Adelaide School and has a long and interesting history. It's current custodian successfully secured planning, fastidiously and meticulously undertook the conversion of the former School House into four fine self contained apartments all with full planning consent. The property is presented in an excellent state of repair and presentation order with full vacant possession and being sold in a full turnkey ready to operate state. The ground floor consists of, two independent, own door apartments with two larger three bedroom apartments over-head, also privately accessed and laid out over the first and second floor. Each apartment is completely autonomous, has electric gold shield heating and a strong level of layout with bathrooms, en-suite bedrooms, wooden flooring, ceramic tiling, premium appliances and much much more. All apartments enjoy really strong and pleasant water views onto Cork Harbour and its busy marine traffic. The property has private off-street parking for up to six cars and is close to the Glenbrook Cobh Ferry and just 15km from Cork City Centre. The property lends itself as a perfect investment opportunity and given the high standard of the property and its meticulous maintenance programme continuously undertaken by its present custodian results in a property that offers strong potential rental income. An impressive income generating purchase opportunity within a historic and fully compliant detached property in a prime location with private parking, water views and a high standard that in our opinion is perfectly future proofed with possible further income development opportunities. Viewing comes highly recommend and strictly by prior appointment with Brendan Bowe of Bowe Property. Apartment 1 Entrance Hall (L-Shaped) 4.9m x 3.2m Access to bedrooms, bathroom and kitchen/dining/living area. Access to cloak and plant room. Kitchen/Dining/Living Area 16.4m x 6.53m Fully fitted with presses and cupboards. Appliances include, fridge freezer, dishwasher, washing machine, electric oven with hob and over-head extractor. Window to rear. Ceramic tiled kitchen area. Wooden floor in living area. Large six over six panelled windows to front with exquisite water views. Radiator. Bedroom 1 3.51m x 3.12m Wooden floor. Large six over six panelled windows to front with strong exquisite water views Radiator. Bathroom 2.38m x 1.74m Fully fitted with w.c., wash-hand basin and bathtub with over-head telephone shower attachment. Window to rear. Ceramic tiled walls and floor. Bedroom 2 4.34m x 2.88m Wooden floor. Window to side and rear. Radiator. En-Suite (2.32m x 1.70m) Fully fitted with w.c., wash-hand basin and thermostatically controlled shower. Extractor. Dimplex electric wall mounted heater. BER Rating - BER C3 Ber No: 105414924 EPI 220.8 kWh/m²/yr Approx. 68sq.m. Apartment 2 Entrance Hall (L-Shaped) 4.9m x 3.2m Entrance hall with access to bathroom and kitchen/dining/living area. Double doors to cloak and plant room. Broadband point. Electric storage radiator. Kitchen/Dining/Living Area 7.14m x 3.36m Fully fitted with kitchen cupboards and presses. Fitted with Liebherr fridge freezer, washing machine, dish-washer, electric cooker with hob and over-head extractor. Stainless steel sink. Window to rear. Ceramic tiled floor. Wooden floor in living section. Radiator. Bedroom 1 4.3m x 2.8m Wooden floor. Window to side. Window to rear. Radiator. En-suite (2.34m x 1.68m) Fully fitted with w.c., wash-hand basin and thermostatically controlled shower. Ceramic tiled walls and floors. Electric wall heater. Extractor. Bedroom 2 3.52m x 3.12m Six over six panelled window to front with strong exquisite water views. Wooden floor. Radiator. Bathroom 1.85m x 1.76m Fully fitted with w.c., wash-hand basin and bathtub with telephone shower attachment. Window to rear. Electric Dimplex wall heater. BER Rating BER C3 Ber No: 106026404 EPI 212.8 kWh/m²/yr Approx. 68sq.m. Seperate Rear Entrance to Lobby Apartmens 3 and 4. 2.84m x 2.77m Ceramic tiled floor. Stairs to upper floors. Emergency lighting. Radiator. Apartment 3 Entrance Hall 4.17m x .90m x 2.91m Access to cloak and plant closet. Access to bedrooms, bathroom and kitchen/dining/living area. Radiator. Kitchen/Dining Area 4.18m x 2.86m Fully fitted with cupboards and presses. Appliances include, fridge freezer, washing machine, dish-washer, electric cooker with integrated hob and over-head extractor. Stainless steel sink. Large six over six panelled windows to the front with strong exquisite water views. Wooden floor. Radiator. Open arch through to living area. Living Area 4.5m x 2.87m Wooden floor. Six over six panelled window with strong exquisite water views. T.V. point. Bedroom 1 3.60m x 2.89m Wooden floor. Window to rear. Radiator. En-Suite (3.18m x 1.92m) Fully fitted with w.c., wash-hand basin and corner thermostatically controlled shower. Window to rear. Ceramic tiled walls and floor. Ventilation vent. Dimplex electric wall mounted heater. Bedroom 2 3.68m x 2.67 Wooden floor. Six over six panelled windows to front with strong exquisite water views. Radiator. Bathroom 2.38m x 1.74m Fully fitted with w.c., wash-hand basin and bathtub with over-head telephone attachment. Window to rear. Electric wall mounted radiator. Velux window. Access to eaves. Bedroom 3 (Upper Floor) 7.97m x 3.86m Velux window. Dormer window to the rear. Radiator. Access to En-suite. En-Suite (2.91m x 1.76m) Fully fitted with w.c., wash-hand basin and thermostatically controlled corner shower. Ceramic tiled floor. Electric wall mounted radiator. Velus window. Access to eaves. BER Rating: BER D1 Ber No: 104938485 EPI 256.16 kWh/m²/yr Approx. 110sq.m. Apartment 4 Entrance Hall (L-Shaped) 4.12m x 3.04m Wooden floor. Access to cloak and plant room. Access to bedrooms, bathroom and kitchen/dining/living area. Radiator. Living Area 3.73m x 2.97m Six over six panel windows with strong exquisite water views. Open arch to kitchen/dining room. T.V. point. Radiator. Kitchen/Dining Area 4m x 2.86m Fully fitted with cupboards and presses. Appliances include, fridge freezer, washing machine, dish-washer, electric oven with hob and over-head extractor. Wooden floor. Six over six panelled windows to front with strong exquisite water views. Radiator. Bedroom 1 3.3m x 3.6m Wooden floor. Window to rear. Radiator. En-suite (3.39m x 1.9m) Fully fitted with w.c, wash-hand basin and corner thermostatically controlled shower. Window to rear. Ceramic tiled walls and floor. Dimplex electric wall mounted radiator. Heated towel radiator. Bathroom 2.74m x 2.97m Fully fitted with w.c., wash-hand basin and bathtub. Dimplex electric wall mounted radiator. Window to rear. Bedroom 2 3.58m x 2.68m Wooden floor. Six over six panelled window to front with strong exquisite water views. Radiator. Bedroom 3 (Upper Floor) 5.18m x 3.72m Velux window to rear. Dormer window to rear. Radiator. Access to En-suite. En-Suite (2.91m x 1.76m) Fully fitted with w.c., wash-hand basin and thermostatically controlled corner shower. Ceramic tiled floors. Electric wall mounted radiator. Velux window. Access to eaves. BER Rating BER D2 Ber No: 110005394 EPI 2 kWh/m²/yr Approx. 110sq.m.
The local area
The local area
Sold properties in this area
Stay informed with market trends
Local schools and transport
Learn more about what this area has to offer.
School Name | Distance | Pupils | |||
|---|---|---|---|---|---|
| School Name | Star Of The Sea Primary School | Distance | 1.4km | Pupils | 371 |
| School Name | Scoil Barra Naofa | Distance | 1.7km | Pupils | 202 |
| School Name | Bunscoil Rinn An Chabhlaigh | Distance | 1.9km | Pupils | 671 |
School Name | Distance | Pupils | |||
|---|---|---|---|---|---|
| School Name | St Marys National School | Distance | 2.8km | Pupils | 259 |
| School Name | S N Seosamh Cobh | Distance | 2.9km | Pupils | 273 |
| School Name | Gaelscoil Cobh | Distance | 3.3km | Pupils | 59 |
| School Name | Cobh National School | Distance | 3.4km | Pupils | 22 |
| School Name | St Mary's School Rochestown | Distance | 3.4km | Pupils | 81 |
| School Name | Shanbally National School | Distance | 3.9km | Pupils | 206 |
| School Name | Rochestown Community Special School | Distance | 4.4km | Pupils | 47 |
School Name | Distance | Pupils | |||
|---|---|---|---|---|---|
| School Name | St Peter's Community School | Distance | 540m | Pupils | 353 |
| School Name | Coláiste Muire | Distance | 2.9km | Pupils | 704 |
| School Name | St Francis Capuchin College | Distance | 3.0km | Pupils | 777 |
School Name | Distance | Pupils | |||
|---|---|---|---|---|---|
| School Name | Carrignafoy Community College | Distance | 3.3km | Pupils | 356 |
| School Name | Nagle Community College | Distance | 5.7km | Pupils | 297 |
| School Name | Carrigtwohill Community College | Distance | 5.7km | Pupils | 841 |
| School Name | Cork Educate Together Secondary School | Distance | 5.7km | Pupils | 409 |
| School Name | Gaelcholáiste Charraig Ui Leighin | Distance | 6.1km | Pupils | 283 |
| School Name | Carrigaline Community School | Distance | 6.4km | Pupils | 1060 |
| School Name | Ursuline College Blackrock | Distance | 6.7km | Pupils | 359 |
Type | Distance | Stop | Route | Destination | Provider | ||||||
|---|---|---|---|---|---|---|---|---|---|---|---|
| Type | Bus | Distance | 10m | Stop | Glenbrook Wharf | Route | 223 | Destination | Mtu | Provider | Bus Éireann |
| Type | Bus | Distance | 10m | Stop | Glenbrook Wharf | Route | 223 | Destination | Southside Orbital | Provider | Bus Éireann |
| Type | Bus | Distance | 10m | Stop | Glenbrook Wharf | Route | 223 | Destination | South Mall | Provider | Bus Éireann |
Type | Distance | Stop | Route | Destination | Provider | ||||||
|---|---|---|---|---|---|---|---|---|---|---|---|
| Type | Bus | Distance | 10m | Stop | Glenbrook Wharf | Route | 216 | Destination | University Hospital | Provider | Bus Éireann |
| Type | Bus | Distance | 30m | Stop | Glenbrook Wharf | Route | 216 | Destination | Monkstown | Provider | Bus Éireann |
| Type | Bus | Distance | 30m | Stop | Glenbrook Wharf | Route | 223 | Destination | Haulbowline | Provider | Bus Éireann |
| Type | Bus | Distance | 290m | Stop | Dock Terrace | Route | 216 | Destination | Monkstown | Provider | Bus Éireann |
| Type | Bus | Distance | 290m | Stop | Dock Terrace | Route | 223 | Destination | Haulbowline | Provider | Bus Éireann |
| Type | Bus | Distance | 310m | Stop | Glenbrook Terrace | Route | 216 | Destination | Monkstown | Provider | Bus Éireann |
| Type | Bus | Distance | 310m | Stop | Glenbrook Terrace | Route | 223 | Destination | Haulbowline | Provider | Bus Éireann |
Your Mortgage and Insurance Tools
Check off the steps to purchase your new home
Use our Buying Checklist to guide you through the whole home-buying journey.
Budget calculator
Calculate how much you can borrow and what you'll need to save
A closer look
BER Details
BER No: 105414924
Energy Performance Indicator: 220.8 kWh/m2/yr
Statistics
- 23/09/2025Entered
- 9,370Property Views
- 15,273
Potential views if upgraded to a Daft Advantage Ad
Learn How
Daft ID: 16110356


