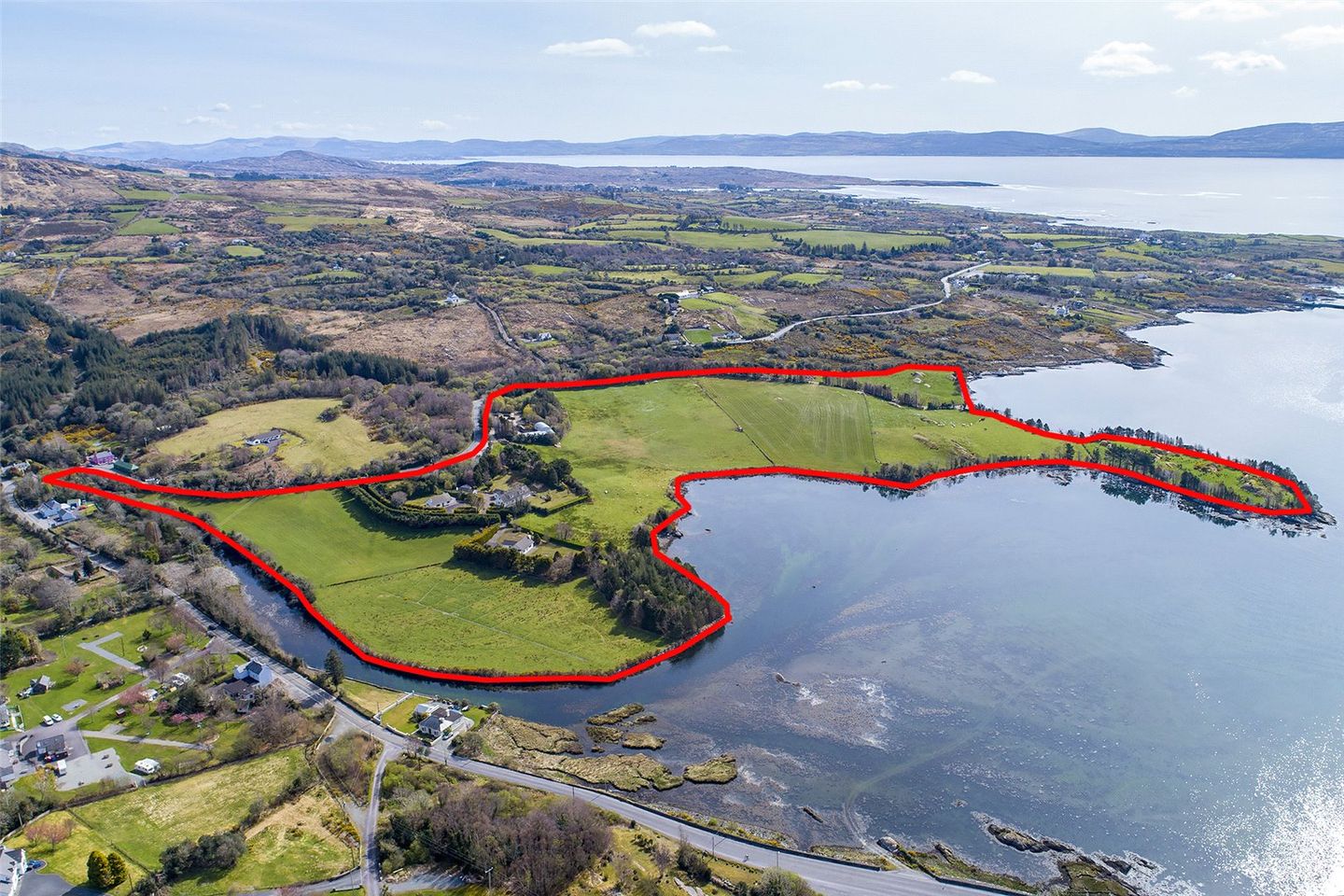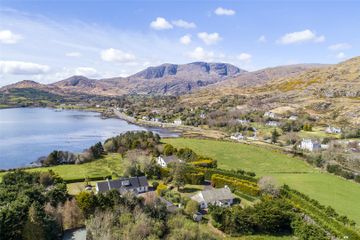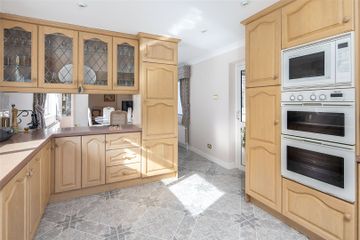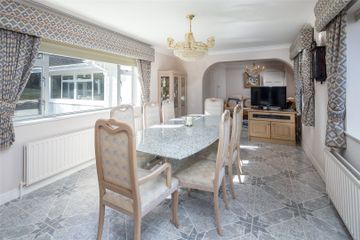




Adrigole Park, Adrigole, West Cork, P75NH24
€1,550,000
- Price per m²:€5,741
- Estimated Stamp Duty:€23,000
- Selling Type:By Private Treaty
- BER No:114881493
- Energy Performance:372.77 kWh/m2/yr
About this property
Highlights
- Three detached homes
- About 43 acre estate
- Extensive water frontage
- Pillared Electric gated entrance to Treelined driveway
- Windows Double Glazed throughout
Description
Savills are delighted to present Adrigole Park a waterfront property with three detached homes on 43 acres Where the mountains meet the sea, the dramatic scenery of Adrigole sets the scene for this unique property sitting on c.43 acres of gardens and farmland. The property boasts a coastline of 1.66km on the edge of Adrigole Harbour and stunning sea views are available from the properties. Every window of these three homes has a view of either Hungry Hill and the Caha mountains or Adrigole Harbour and Bantry Bay beyond. Heath House The main house is a beautifully appointed four bedroomed home. The high-quality finish is evident throughout and it is obvious that the property has been maintained with tender love and care over many years. The front of this home faces the sea and is entered via its own private driveway to the rear with a large cobblelocked forecourt for parking. The entrance porch to the rear gives access to the large kitchen/dining/living room which in turn leads to the formal dining room, sitting room and beautiful sunroom, full glazed to fully appreciate the magnificent views available from this room. The hallway leads to two large ensuite bedrooms on the ground floor. A mahogany curved stairs takes you to the upper floor, home to the master suite with large ensuite, bedroom and private lounge. The second room is also ensuite with walk in wardrobe, both with elevated views over the harbour. To the rear across the cobblelocked drive a detached garage/office and a separate snooker / games room. Pinegrove House Located on its own site to the rear of Heath House and is a two bedroomed bungalow, perfect for guests with a large sitting room and dining area, separate kitchen, bathroom and two bedrooms with an attached garage. Crumlich House Set further from the Main House and closer to the sea, Crumlich House has a large private hedge-lined garden again with its own lawn. The property has a large kitchen/dining/living area which leads to a dining room / sitting room and also has two bedrooms and a bathroom, together with a separately accessed utility room and workshops attached to the property. Heath House The main house is a beautifully appointed four bedroomed home. The high-quality finish is evident throughout and it is obvious that the property has been maintained with tender love and care over many years. The front of this home faces the sea and is entered via its own private driveway to the rear with a large cobblelocked forecourt for parking. The entrance porch to the rear gives access to the large kitchen/dining/living room which in turn leads to the formal dining room, sitting room and beautiful sunroom, full glazed to fully appreciate the magnificent views available from this room. The hallway leads to two large ensuite bedrooms on the ground floor. A mahogany curved stairs takes you to the upper floor, home to the master suite with large ensuite, bedroom and private lounge. The second room is also ensuite with walk in wardrobe, both with elevated views over the harbour. To the rear across the cobblelocked drive a detached garage/office and a separate snooker / games room. Pinegrove House Located on its own site to the rear of Heath House and is a two bedroomed bungalow, perfect for guests with a large sitting room and dining area, separate kitchen, bathroom and two bedrooms with an attached garage. Crumlich House Set further from the Main House and closer to the sea, Crumlich House has a large private hedge-lined garden again with its own lawn. The property has a large kitchen/dining/living area which leads to a dining room / sitting room and also has two bedrooms and a bathroom, together with a separately accessed utility room and workshops attached to the property. Glengarriff 13km Castletownbere 14km Bantry 36km Nearest Airport - Cork International Airport 87 km Heath House 4-bed detached 270 sq m (2,808 sq ft) Pinegrove House 2-bed guest house 114 sq m/ 1224 sq ft Crumlich House 2-bed guest house 120 sq m/ 1286 sq ft Detached Garage and separate Snooker room Large Machinery store, Cattle Shed and Hay barn Heath House Ground Floor Hallway Glazed front door Sitting Room / Dining Room Open plan with sliding patio doors leading to garden, overlooking the sea, feature marble fireplace with gas coal effect fire Sunroom Large fully glazed room with sliding patio door, ceramic tiled floor, fitted blinds, extensive led ceiling lighting Kitchen / Dining / Living Room Light oak u-shaped kitchen with peninsula, ceramic tiled floor, double sink with insinkertor, stone worktop, Miele Dishwasher, Miele double open and Sharp microwave/convection oven with grill, fully tiled floor throughout dining and living space, leads to hall and dining room Rear Porch Fitted ceiling height storage, ceramic tiled floor, alarm system Guest Bathroom Shower with electric shower, fitted whb unit with mirror, wc, shower with electric shower Bedroom 4 Fitted wardrobe Ensuite fully tiled with electric shower, fitted whb with mirror, wc Utility Room / Rear Kitchen (Suitable for use with Bedroom 4) Fully fitted kitchen, access to rear courtyard Bedroom 3 Fitted wardrobes Ensuite fully tiled, marble topped sink unit, fully tiled, electric shower, wc, whb First Floor Feature mahogany stairs leads to Master Suite (Bedroom 1) Sleeping area with wardrobe, picture window overlooking sea Private lounge with sea views Ensuite Dual floating sink unit, bath with shower over, wc, fully tiled Bedroom 2 Sleeping area with sea views Walk in wardrobe Ensuite Curved jacuzzi bath, separate electric shower, dual sink unit with mirror, fully tiled Outside Garage / Office 7.4m x 3.67m Fitted storage, electrical points, telephone Snooker Room 7.3m x 5.5m Carpet, bar area, electrical points Gardens Gardens are beautifully kept with outside lighting, feature rock outcrop, camelia, beech and laurel hedging, mature shrubs and trees and impressive tree lined backdrop Pinegrove House Hallway Glazed hall door Sitting Room / Dining Room Open plan room with stone fireplace with open fire, dual aspect Kitchen Fitted oak kitchen, black granite worktop with built in oven, hob, extractor, dishwasher, ceramic tiled floor, door to rear Bathroom Electric shower, wc, fitted whb with light and mirror, fully tiled Bedroom 1 Two double wardrobes with fitted granite topped whb unit Bedroom 2 Carpet, overlooking rear garden Garage Separately accessed attached garage provides substantial storage Outside Pinegrove house has its own cobblelocked driveway and private garden with a pedestrian access to Heath House. The garden is completely private and is fully tree lined. Crumlich House Hallway Glazed front door with side glazed panels Sitting Room Stone fireplace with gas coal effect fire and marble hearth, dimming ceiling light Dining Room Open plan to sitting room, double aspect, dimming ceiling light Kitchen / Dining / Living Room White oak kitchen cabinetry, built in oven, microwave, dishwasher, electric hob, arch to kitchen dining area Bedroom 1 Fully fitted wardrobes with whb granite topped unit Bedroom 2 Fitted wardrobe Bathroom Fully tiled, bath with electric shower, wc, whb unit with marble top Garage / Workshop (Utility) Large, attached garage incorporating utility room and workshop area, separate access Outside Separate access from driveway leads to cobblelocked driveway and courtyard, large rear lawn with mature shrubs and hedging, overlooking the sea Farm Access to the farm is from a separate access on the main road. Machinery Shed Two large high bay corrugated sheds with sliding access doors Lands for grazing stretch to c.16.55 ha (40.77 acres) and fall gently to the sea. A vehicular access runs along the edge of the farmland to the east, giving direct access to the water's edge. Services Well water – each property has its own private well Septic Tank to each property Oil Fired Central Heating to each house – separate boilers and tanks Location Set on the Wild Atlantic Way, this property is unique in its setting with the dramatic Caha mountains and its infamous highest peak, Hungry Hill surrounding the property to the north and west and its magnificent south facing aspect over Adrigole Harbour. This harbour is home to much wildlife with seals visible on the small island directly offshore from this property. Upshore the West Cork Sailing Centre is located where you can kayak with the seals or charter a boat to explore the local area including Bere Island, Glengarriff Harbour, Garnish Island, Bantry Bay, Dunboy and many exquisite, sheltered coves. On a sailing expedition from here you are likely to see humpback and fin whales, basking sharks, dolphins, puffins and many other interesting wildlife. The harbour itself offers sheltered anchorage and visitor mooring with a pier available. Set halfway between Glengarriff and Castletownbere, Adrigole village itself is home to a local art gallery coffee shop and a local shop and two pubs. The area is served by two national schools and a local church. Local restaurants are in Trafask and Lauragh with a wide range to choose from in Glengarriff, Bantry or Castletownbere. Local sports and activities include GAA club, sailing, power boating and kayaking, golf at Berehaven, Glengarriff or Bantry Bay championship golf course, fishing and angling in both mountain lakes and the sea and walking the Beara way which is a 120 km circular route from Glengarriff to Dursey to Kenmare, back to Glengarriff. Hungry hill is another challenging walk. Beaches are plentiful in Trafask, Allihies, Ardgroom, Bere Island to mention but a few.
The local area
The local area
Sold properties in this area
Stay informed with market trends
Local schools and transport

Learn more about what this area has to offer.
School Name | Distance | Pupils | |||
|---|---|---|---|---|---|
| School Name | Adrigole National School | Distance | 420m | Pupils | 25 |
| School Name | Trafrask Mixed National School | Distance | 4.0km | Pupils | 20 |
| School Name | Lauragh National School | Distance | 8.8km | Pupils | 25 |
School Name | Distance | Pupils | |||
|---|---|---|---|---|---|
| School Name | Rusnacahara National School | Distance | 11.8km | Pupils | 23 |
| School Name | Kilcrohane National School | Distance | 12.4km | Pupils | 31 |
| School Name | Scoil Mhichíl Naofa | Distance | 12.7km | Pupils | 23 |
| School Name | Tuosist School | Distance | 12.9km | Pupils | 85 |
| School Name | Scoil Fhiachna Glengarriff | Distance | 13.4km | Pupils | 64 |
| School Name | Scoil An Chroí Ró Naofa | Distance | 13.7km | Pupils | 197 |
| School Name | St James' National School Durrus | Distance | 15.1km | Pupils | 17 |
School Name | Distance | Pupils | |||
|---|---|---|---|---|---|
| School Name | Beara Community School | Distance | 14.1km | Pupils | 298 |
| School Name | Colaiste Pobail Bheanntraí | Distance | 19.2km | Pupils | 766 |
| School Name | Schull Community College | Distance | 22.5km | Pupils | 359 |
School Name | Distance | Pupils | |||
|---|---|---|---|---|---|
| School Name | Pobalscoil Inbhear Scéine | Distance | 23.3km | Pupils | 614 |
| School Name | Skibbereen Community School | Distance | 35.8km | Pupils | 945 |
| School Name | Scoil Mhuire | Distance | 37.8km | Pupils | 106 |
| School Name | Maria Immaculata Community College | Distance | 41.9km | Pupils | 639 |
| School Name | St. Brigid's Presentation Secondary School | Distance | 43.1km | Pupils | 770 |
| School Name | St Brendan's College | Distance | 43.4km | Pupils | 873 |
| School Name | Killarney Community College | Distance | 43.5km | Pupils | 476 |
Type | Distance | Stop | Route | Destination | Provider | ||||||
|---|---|---|---|---|---|---|---|---|---|---|---|
| Type | Bus | Distance | 220m | Stop | Adrigole | Route | 236 | Destination | Cork | Provider | Bus Éireann |
| Type | Bus | Distance | 220m | Stop | Adrigole | Route | 236 | Destination | Bantry Via Bandon | Provider | Bus Éireann |
| Type | Bus | Distance | 220m | Stop | Adrigole | Route | 232 | Destination | Kilcrohane | Provider | Tfi Local Link Cork |
Type | Distance | Stop | Route | Destination | Provider | ||||||
|---|---|---|---|---|---|---|---|---|---|---|---|
| Type | Bus | Distance | 270m | Stop | Adrigole | Route | 231 | Destination | Ardgroom, Stop 637501 | Provider | Harrington's Ardgroom |
| Type | Bus | Distance | 270m | Stop | Adrigole | Route | 232 | Destination | Castletownbere | Provider | Tfi Local Link Cork |
| Type | Bus | Distance | 270m | Stop | Adrigole | Route | 231 | Destination | Parnell Place | Provider | Harrington's Ardgroom |
| Type | Bus | Distance | 270m | Stop | Adrigole | Route | 236 | Destination | Castletownbere | Provider | Bus Éireann |
| Type | Bus | Distance | 3.9km | Stop | Trafrask | Route | 232 | Destination | Kilcrohane | Provider | Tfi Local Link Cork |
| Type | Bus | Distance | 3.9km | Stop | Trafrask | Route | 232 | Destination | Castletownbere | Provider | Tfi Local Link Cork |
| Type | Bus | Distance | 9.1km | Stop | Lauragh | Route | 282 | Destination | Castletownbere | Provider | Tfi Local Link Kerry |
Your Mortgage and Insurance Tools
Check off the steps to purchase your new home
Use our Buying Checklist to guide you through the whole home-buying journey.
Budget calculator
Calculate how much you can borrow and what you'll need to save
BER Details
BER No: 114881493
Energy Performance Indicator: 372.77 kWh/m2/yr
Statistics
- 10/10/2025Entered
- 119,086Property Views
Daft ID: 19053683
