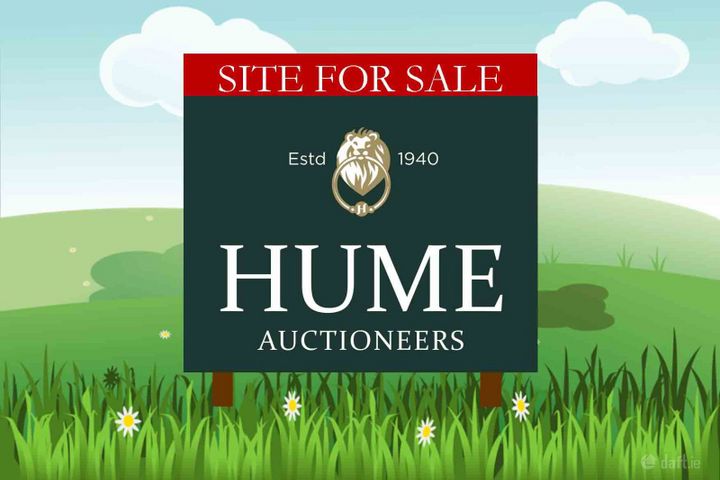Ballacolla, Laois
1 Properties for Sale in Ballacolla, Laois
Clough Village, Clough, Co. Laois
0.5 acSite
Didn't find what you were looking for?
Expand your search:
Explore Sold Properties
Stay informed with recent sales and market trends.
Most visible agents in Ballacolla




