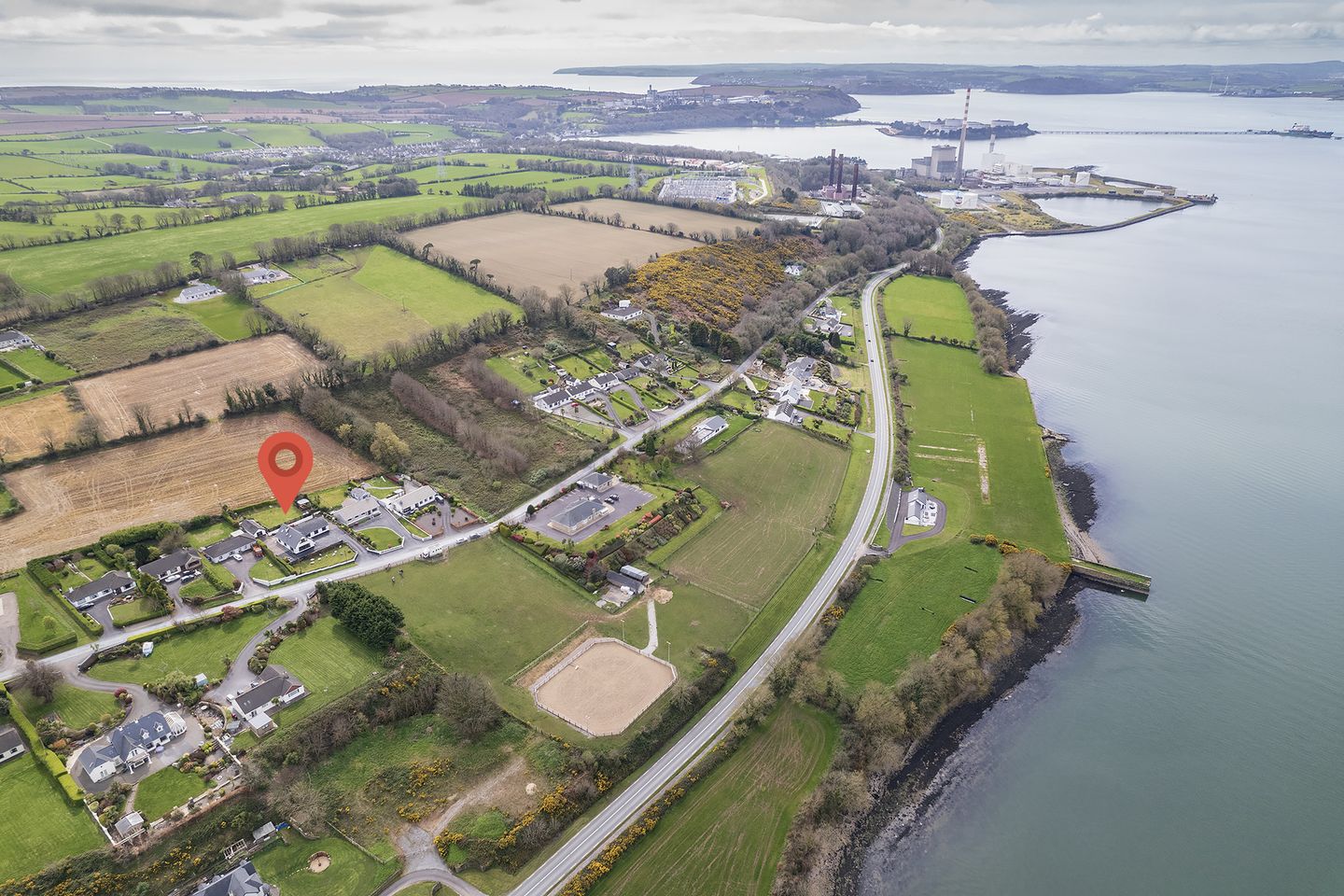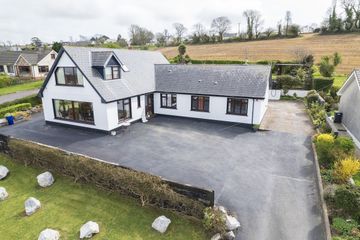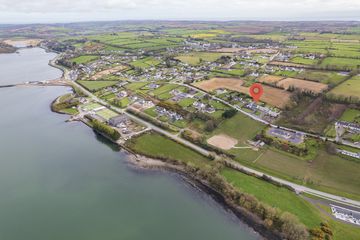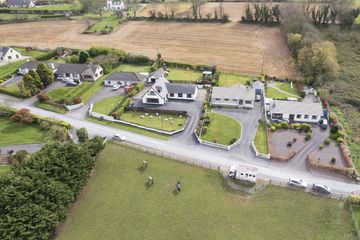


+40

44
Aghada Hall, Aghada, Midleton, Co. Cork, P25AY74
Price on Application
5 Bed
5 Bath
211 m²
Detached
Description
- Sale Type: For Sale by Private Treaty
- Overall Floor Area: 211 m²
Colbert & Co Estate Agents are delighted to present this truly magnificent home to the open market. Positioned in one of most desirable settings in East Cork, Aghada Hall sits proudly upon 0.4 of an acre of manicured gardens with jaw dropping views of Cork Harbour. Lower Aghada is quickly becoming one of the most sought after areas in Cork due to its vibrant feel and fitness facilities. With the open water at your doorstep and the peoples walkway to run along, you are spoiled for choice. The nearby tennis club, rowing club and GAA grounds also make up a real family orientated community. There is an award winning restaurant with Rosies Bar & Bistro, a Euro Spar in nearby Whitegate and even a chocolate factory where they make Rostellan Chocolate.
Aghada Hall is a perfect family home with a total footprint of 210.6 sqm (2268 sq/ft) and 5 bedrooms, four of which have ensuite toilets! The main living and dining area is a massive 9.4m x 6.9m with fitted stove and breath taking views of the harbour. The modern kitchen extends to a separate dining/living area which also has a fitted stove and access to the rear garden which is a great size and has an orchard to rear. All bedrooms are good size with 3 situated on the ground floor and have ensuite toilets with fitted showers. The main bathroom is also situated on the ground floor and has a fitted bath. The first floor comprises of a further 2 bedrooms both measuring 4m x 4.5m. The main bedroom has an esnuite toilet and again stunning views of Harbour. The rear and last bedroom has a large fitted wardrobe and overlooks the garden.
Outside you have a good size concrete garage with electricity and large enough to store a car or boat. To the rear of the garage there is a 2nd room which also has electricity and could be used as an office/workshop or games room. The utility and plant room is adjoined to property but has exterior access. There is a beautiful pergola at the top of garden which takes in the evening sun and views. There is also ample space for parking with tarmac running from entrance to sides of property.
The views are spectacular and take in Cobh, East Ferry, Rostelland and even a glimpse of Crosshaven from the main bedroom. All your boxes are ticked in this home when it comes to family living. You have the large open plan living, 5 bedrooms, office, dining area, utility, 5 bathrooms, large garden area, outside shed and solar panels on the roof to ensure hot water for all those bathrooms. did we mention the view?? Even if we did, its worth mentioning again. Its amazing!! Do not miss the opportunity to view this fantastic home. Call us now to arrange on 021 4639557
Measurements
Hallway 10.7m x 0.98m
Composite front door with tiled greeting area. Solid parkay flooring to main hall which then continues in carpet to all bedrooms.
Main Living /formal dining area
Tiled flooring, Large fitted stove, large PVC double glazed widows taking in views
Kitchen
Tiled flooring, newly fitted kitchen units, integrated electric hob, oven and dishwasher. Breakfast bar with stools, access to rear garden.
2nd living area
Tiled flooring, 2 double PVC windows, TV point and fitted stove
Bedroom One
Carpet flooring, 2 x sockets, Fitted wardrobes, view of rear garden
Ensuite
Tiled throughout, fitted shower
Bedroom Two
Carpet Flooring, View of harbour, 2 x sockets
Ensuite
Tiled throughout, Fitted shower.
Bedroom Three
Carpet flooring, View of water, 2 x sockets and tv point
Ensuite
Tiled throughout, fitted shower
Main Bathroom
Tiled throughout, fitted bath, heated towel rail.
First Floor
Bedroom Four
Carpet flooring, View of rear garden, Fitted open wardrobes
Main Bedroom
Carpet flooring, View of harbour, Fitted wardrobes, 2 x sockets and tv point
Ensuite
Tiled throughout, fitted shower
Exterior
Large concrete shed with roller shutter door and electricity
Rear room to garage with electricity
Utility /plant room Room plumbed for washing machine and dryer.
Features
Fitted Solar Panels
Views of Harbour
Close to amenities
Close to schools
Walking distance to water
Walking distance to tennis club
Walking distance to shop
Close to beaches
0.4 acres of manicured land
O.C.H

Can you buy this property?
Use our calculator to find out your budget including how much you can borrow and how much you need to save
Property Features
- Water Views
- 0.4 of an acre
- Sought after area
- Close to beaches
- Fitted Solar Panels
- South facing garden
- Detached Garage
- Fitted stove
- Close to N25
- Walking distance to tennis club
Map
Map
Local AreaNEW

Learn more about what this area has to offer.
School Name | Distance | Pupils | |||
|---|---|---|---|---|---|
| School Name | Scoil Íosagáin, Aghada National School | Distance | 840m | Pupils | 312 |
| School Name | Whitegate National School | Distance | 2.3km | Pupils | 93 |
| School Name | Walterstown National School | Distance | 3.1km | Pupils | 193 |
School Name | Distance | Pupils | |||
|---|---|---|---|---|---|
| School Name | Cobh National School | Distance | 4.9km | Pupils | 17 |
| School Name | Gaelscoil Cobh | Distance | 4.9km | Pupils | 109 |
| School Name | Scartleigh National School | Distance | 5.0km | Pupils | 395 |
| School Name | S N Seosamh Cobh | Distance | 5.3km | Pupils | 297 |
| School Name | St Marys National School | Distance | 5.5km | Pupils | 267 |
| School Name | St Colman's National School | Distance | 6.7km | Pupils | 310 |
| School Name | Bunscoil Rinn An Chabhlaigh | Distance | 6.8km | Pupils | 701 |
School Name | Distance | Pupils | |||
|---|---|---|---|---|---|
| School Name | Carrignafoy Community College | Distance | 4.9km | Pupils | 387 |
| School Name | Coláiste Muire | Distance | 5.4km | Pupils | 711 |
| School Name | Coláiste Muire- Réalt Na Mara | Distance | 7.0km | Pupils | 477 |
School Name | Distance | Pupils | |||
|---|---|---|---|---|---|
| School Name | Midleton Cbs | Distance | 8.2km | Pupils | 943 |
| School Name | St Aloysius College | Distance | 8.2km | Pupils | 774 |
| School Name | St Mary's High School | Distance | 8.2km | Pupils | 768 |
| School Name | St Colman's Community College | Distance | 8.5km | Pupils | 951 |
| School Name | St Peter's Community School | Distance | 8.8km | Pupils | 376 |
| School Name | Midleton College | Distance | 9.0km | Pupils | 488 |
| School Name | Carrigtwohill Community College | Distance | 9.3km | Pupils | 662 |
Type | Distance | Stop | Route | Destination | Provider | ||||||
|---|---|---|---|---|---|---|---|---|---|---|---|
| Type | Bus | Distance | 730m | Stop | Lower Aghada | Route | 241 | Destination | Mtu | Provider | Bus Éireann |
| Type | Bus | Distance | 730m | Stop | Lower Aghada | Route | 241 | Destination | Midleton | Provider | Bus Éireann |
| Type | Bus | Distance | 730m | Stop | Lower Aghada | Route | 241 | Destination | Cork | Provider | Bus Éireann |
Type | Distance | Stop | Route | Destination | Provider | ||||||
|---|---|---|---|---|---|---|---|---|---|---|---|
| Type | Bus | Distance | 730m | Stop | Lower Aghada | Route | 241 | Destination | Whitegate | Provider | Bus Éireann |
| Type | Bus | Distance | 730m | Stop | Lower Aghada | Route | 241 | Destination | Trabolgan | Provider | Bus Éireann |
| Type | Bus | Distance | 760m | Stop | Upper Aghada | Route | 241 | Destination | Cork | Provider | Bus Éireann |
| Type | Bus | Distance | 760m | Stop | Upper Aghada | Route | 241 | Destination | Whitegate | Provider | Bus Éireann |
| Type | Bus | Distance | 760m | Stop | Upper Aghada | Route | 241 | Destination | Trabolgan | Provider | Bus Éireann |
| Type | Bus | Distance | 1.4km | Stop | Refinery Gates | Route | 241 | Destination | Mtu | Provider | Bus Éireann |
| Type | Bus | Distance | 1.4km | Stop | Refinery Gates | Route | 241 | Destination | Midleton | Provider | Bus Éireann |
Virtual Tour
Property Facilities
- Parking
- Wired for Cable Television
- Oil Fired Central Heating
BER Details

Statistics
25/04/2024
Entered/Renewed
12,757
Property Views
Check off the steps to purchase your new home
Use our Buying Checklist to guide you through the whole home-buying journey.

Similar properties
Daft ID: 115860830


James Colbert
021 4639557Thinking of selling?
Ask your agent for an Advantage Ad
- • Top of Search Results with Bigger Photos
- • More Buyers
- • Best Price

Home Insurance
Quick quote estimator
