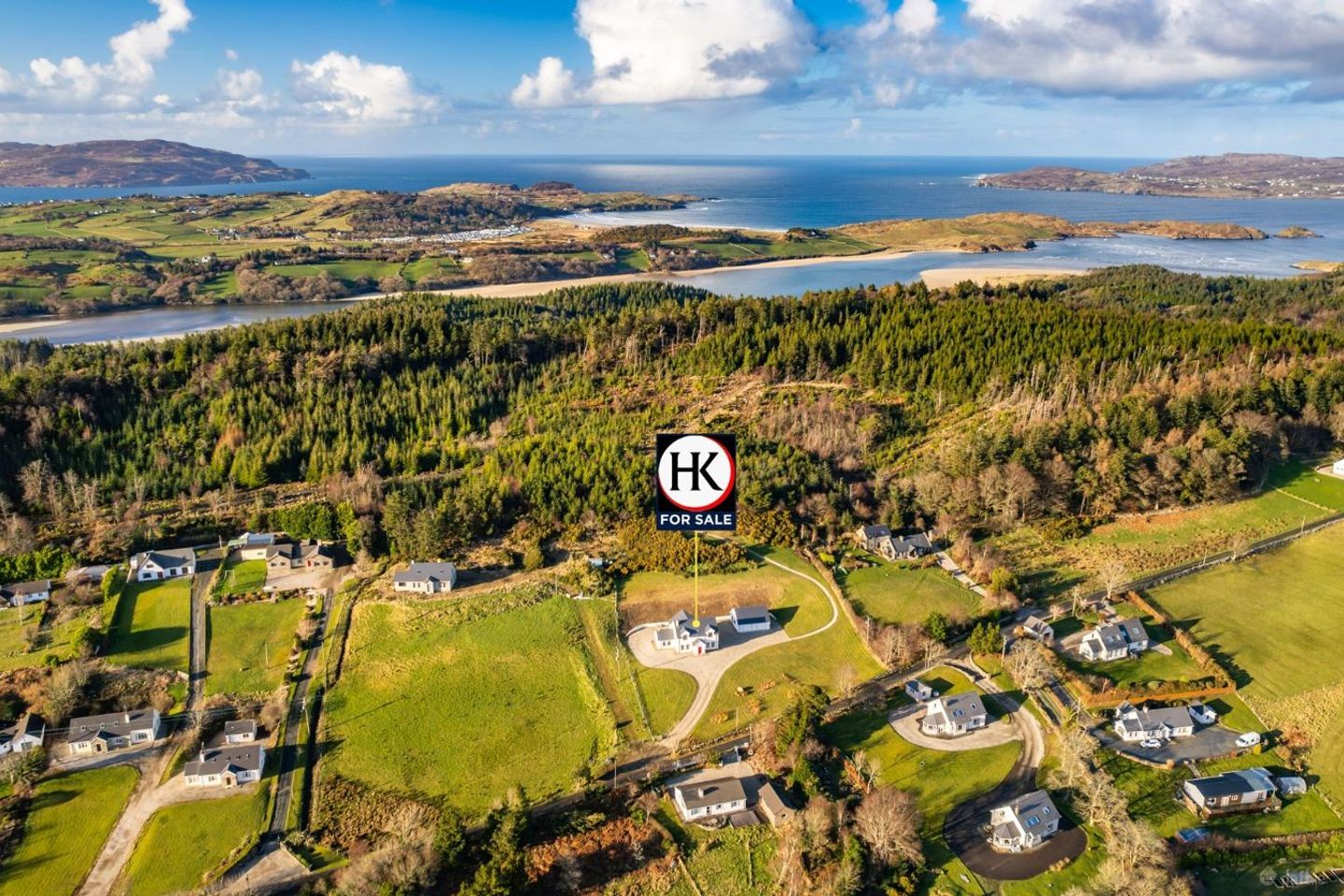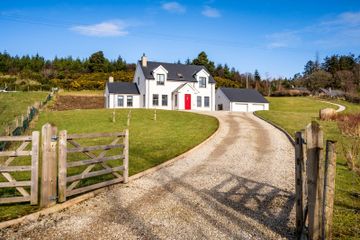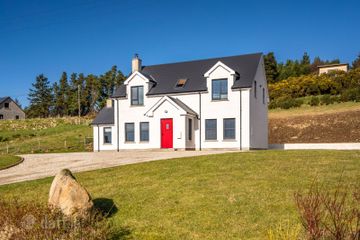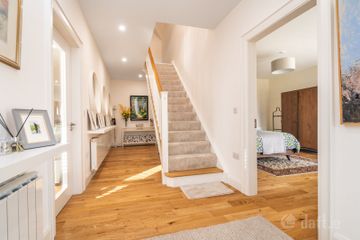



Aghalattive, Creeslough, Creeslough, Co. Donegal, F92V6VA
€695,000
- Price per m²:€3,278
- Estimated Stamp Duty:€6,950
- Selling Type:By Private Treaty
- BER No:118245828
- Energy Performance:71.86 kWh/m2/yr
About this property
Highlights
- Contemporary design home Direct
- Impressive coastal views
- superb gardens and grounds on an elevated site
- Double garage and a garden room
- Direct private access to Ards Forest Park
Description
This contemporary home, designed by Micheal Friel Architects and completed in 2021, sits on an elevated site offering stunning views of Sheephaven Bay, Carrigart Beach, and Muckish Mountain. With an A3 energy rating, it includes direct private access to Ards Forest Park. The property features a spacious, open-plan living area with a modern kitchen, Neff appliances, and a "Banksy" tiled splashback. A sunroom with a wood-burning stove leads to the garden, and the ground floor also includes a bedroom suite and guest WC. Upstairs, there’s a luxurious master suite with a walk-in wardrobe, two additional bedrooms, an office, and a family bathroom. The home spans 212 sq. m / 2,281 sq. ft and includes underfloor heating and solid oak flooring. Outbuildings include a large double garage (66 sq. m / 710 sq. ft) suitable for vehicles, boats, or a workshop/gym, as well as a garden room on an elevated slope offering a peaceful retreat. The property’s south-facing gardens cover 0.7 hectares / 1.7 acres and feature landscaped lawns, a gravel driveway, and ample parking. The most unique feature is its direct access to Ards Forest Park, allowing exploration of coastal scenery, woodland trails, saltwater lakes, and beaches. ACCOMMODATION GROUND FLOOR Hallway: 8.25m x 2.2m Red front door with glass panel‚ 2 No side windows‚ Entrance Hall with tiled floor‚ Oak floor in main hall area‚ Carpeted stairs with oak finish to first floor‚ Recessed ceiling lighting. Living Room/Kitchen: 10.0m x 4.0m Triple aspect windows‚ Living room area has an Oak floor‚ Kitchen area has a tiled floor‚ High & Low level kitchen units (woodgrain finish)‚ Banksy print tiled splashback‚ Stainless steel sink‚ Twin electric oven‚ Electric hob & extractor‚ Side by side american style fridge freezer‚ Integrated dishwasher‚ Recessed ceiling lighting‚ Insert solid fuel glass fronted stove‚ Double glass doors into Sunroom Sunroom: 4.2m x 4.0m Vaulted ceiling‚ Windows on 3 sides‚ Double glass doors to outdoor seating area‚ Insert solid fuel stove‚ Centre ceiling light & recessed ceiling lighting. Utility: 2.6m x 2.6m High & low level kitchen units‚ Banksy print tiles between units‚ Stainless steel sink‚ Plumbed for washing machine & tumble dryer‚ Tiled floor‚ Walk-in hot-press with large insulated hot water cylinder. Shower room: 2.5m x 2.0m Accessed of main hall‚ WHB & WC‚ Wet room style shower. Bedroom 1: 4.8m x 4.0m Oak floor 2 No. front facing windows. Ensuite (off Bedroom 1): 2.5m x 2.0m WHB & WC‚ Wet room style shower. FIRST FLOOR Master Bedroom: 4.8m x 4.0m Oak floor‚ Dual aspect windows. Ensuite (off Master Bedroom): 2.5m x 2.0m WHB‚ WC & Shower‚ Floor tiled‚ Walls partly tiled‚ LED bathroom mirror.‚ Gable window. Walk-in wardrobe (off Master Bedroom): 2.5m x 2.0m Shelved‚ Oak floor. Bedroom 3: 4.0m x 3.8m Oak floor‚ Front facing window‚ Built-in wardrobe unit. Bedroom 4: 4.0m x 3.6m Oak floor‚ Window overlooking rear garden‚ Built-in wardrobe unit. Office: 2.8m x 2.6m Oak floor‚ Gable window. Bathroom: 3.0m x 2.6m 2 No. WHB‚ WC‚ Bath & Shower‚ Tiled floor‚ Walls partly tiled‚ Large back lit mirror. Garage: 8.5m x 8.0m 2 No. electric roller doors‚ Pedestrian door‚ Gable window‚ Contains fully fitted shower room‚ Contains water filtering system‚ Externally finished to match the house. Garden studio: 4.5m x 4.5m South & west facing balcony‚ South facing patio doors onto balcony‚ West facing patio doorsonto balcony‚ Interanlly finished with kitchen units‚ Fully fitted shower room‚ Windows on North & East walls also.
The local area
The local area
Sold properties in this area
Stay informed with market trends
Local schools and transport

Learn more about what this area has to offer.
School Name | Distance | Pupils | |||
|---|---|---|---|---|---|
| School Name | Ballymore National School | Distance | 2.3km | Pupils | 12 |
| School Name | S N Fothar | Distance | 2.5km | Pupils | 33 |
| School Name | S N An Craosloch | Distance | 3.3km | Pupils | 172 |
School Name | Distance | Pupils | |||
|---|---|---|---|---|---|
| School Name | Creeslough National School | Distance | 3.3km | Pupils | 39 |
| School Name | Dunfanaghy National School | Distance | 6.4km | Pupils | 30 |
| School Name | Dunfanaghy National School | Distance | 6.5km | Pupils | 27 |
| School Name | Scoil Náisiúnta Glasan | Distance | 6.7km | Pupils | 25 |
| School Name | Murroe National School | Distance | 7.7km | Pupils | 47 |
| School Name | Devlinreagh National School | Distance | 10.1km | Pupils | 34 |
| School Name | Ballyheerin National School | Distance | 11.5km | Pupils | 24 |
School Name | Distance | Pupils | |||
|---|---|---|---|---|---|
| School Name | Pobalscoil Chloich Cheannfhaola | Distance | 13.3km | Pupils | 417 |
| School Name | Loreto Community School | Distance | 13.4km | Pupils | 807 |
| School Name | Mulroy College | Distance | 13.5km | Pupils | 628 |
School Name | Distance | Pupils | |||
|---|---|---|---|---|---|
| School Name | Errigal College | Distance | 23.2km | Pupils | 547 |
| School Name | St Eunan's College | Distance | 24.0km | Pupils | 1014 |
| School Name | Coláiste Ailigh | Distance | 24.0km | Pupils | 321 |
| School Name | Loreto Secondary School, Letterkenny | Distance | 24.3km | Pupils | 944 |
| School Name | Coláiste Phobail Cholmcille | Distance | 24.5km | Pupils | 10 |
| School Name | Pobalscoil Ghaoth Dobhair | Distance | 25.4km | Pupils | 439 |
| School Name | Crana College | Distance | 27.6km | Pupils | 604 |
Type | Distance | Stop | Route | Destination | Provider | ||||||
|---|---|---|---|---|---|---|---|---|---|---|---|
| Type | Bus | Distance | 3.5km | Stop | Creeslough | Route | 931 | Destination | Croithlí | Provider | Patrick Gallagher |
| Type | Bus | Distance | 3.5km | Stop | Creeslough | Route | 932a | Destination | Anagaire | Provider | Mc Ginley Coach Travel |
| Type | Bus | Distance | 3.9km | Stop | Portnablagh | Route | 931 | Destination | Croithlí | Provider | Patrick Gallagher |
Type | Distance | Stop | Route | Destination | Provider | ||||||
|---|---|---|---|---|---|---|---|---|---|---|---|
| Type | Bus | Distance | 5.7km | Stop | Dunmore | Route | 993 | Destination | Carraig Airt | Provider | Tfi Local Link Donegal Sligo Leitrim |
| Type | Bus | Distance | 5.8km | Stop | Machaire Loiscthe | Route | 993 | Destination | Carraig Airt | Provider | Tfi Local Link Donegal Sligo Leitrim |
| Type | Bus | Distance | 6.0km | Stop | Na Dúnaibh | Route | 993 | Destination | Carraig Airt | Provider | Tfi Local Link Donegal Sligo Leitrim |
| Type | Bus | Distance | 6.2km | Stop | Radharc Na Mara | Route | 993 | Destination | Carraig Airt | Provider | Tfi Local Link Donegal Sligo Leitrim |
| Type | Bus | Distance | 6.3km | Stop | Dunfanaghy | Route | 964 | Destination | Croithlí | Provider | Bus Feda Teoranta |
| Type | Bus | Distance | 6.3km | Stop | Dunfanaghy | Route | 932a | Destination | Parnell Square East | Provider | Mc Ginley Coach Travel |
| Type | Bus | Distance | 6.3km | Stop | Dunfanaghy | Route | 965 | Destination | Letterkenny Library | Provider | Mangan Tours |
Your Mortgage and Insurance Tools
Check off the steps to purchase your new home
Use our Buying Checklist to guide you through the whole home-buying journey.
Budget calculator
Calculate how much you can borrow and what you'll need to save
A closer look
BER Details
BER No: 118245828
Energy Performance Indicator: 71.86 kWh/m2/yr
Ad performance
- Date listed21/03/2025
- Views5,113
- Potential views if upgraded to an Advantage Ad8,334
Daft ID: 16059031

