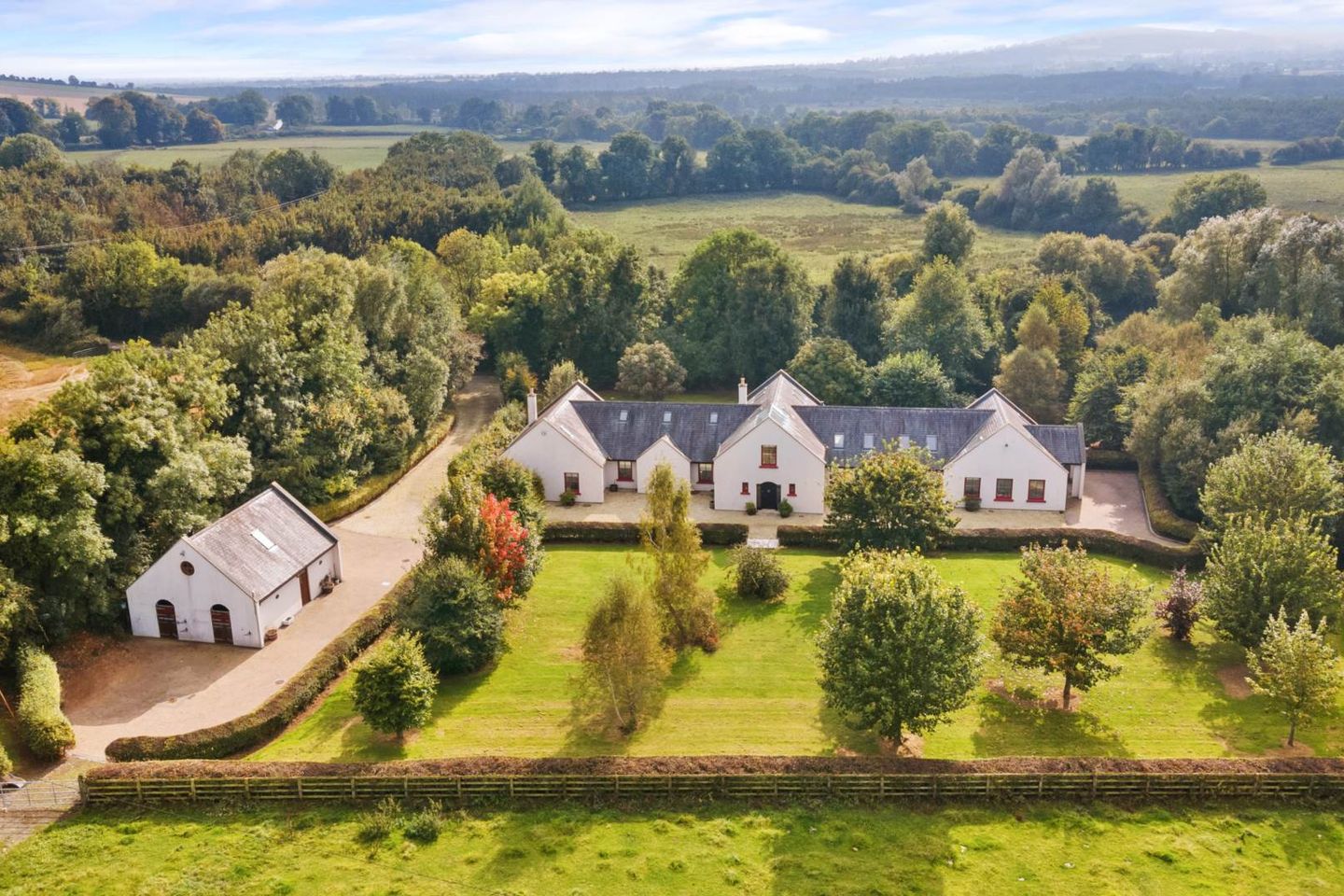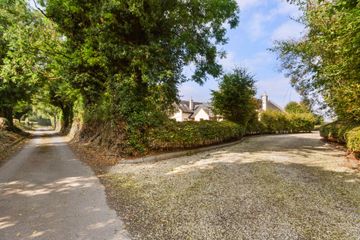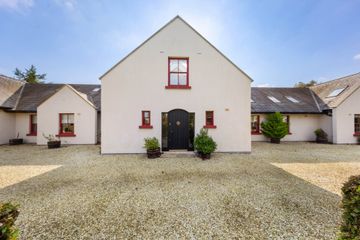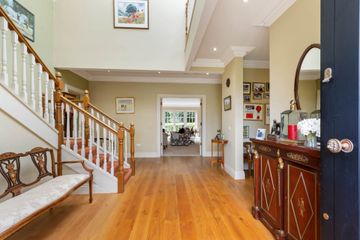



Allen House, Kilmeague, Co. Kildare, W91KFD0
€1,350,000
- Price per m²:€3,215
- Estimated Stamp Duty:€17,000
- Selling Type:By Private Treaty
- BER No:100004845
- Energy Performance:77.64 kWh/m2/yr
About this property
Description
• Stunning country residence extending to approx. 4,520 sq.ft. (420 sq.m.) sitting on approximately 10.2 acres (4 ha) • Superb additional non habitable spaces extending to 1,668.4 sq.ft. (155 sq m.) • Allen House combines classical proportions with a contemporary architectural structure. The stunning interior showcases a double-height entrance hall, bespoke double-glazed sash windows, Georgian style interior doors, handcrafted ceiling mouldings, geothermal underfloor heating, Carrara marble fireplace and a four-oven AGA, are just a few of the many exceptional features that define this remarkable home • Accommodation comprises of entrance hallway, drawing room, kitchen/dining cum living room, tv/playroom, working kitchen, tack room, two guest bathrooms, mezzanine, office, laundry/linen room, four bedrooms two of which are master suites and two double bedrooms with shared Jack & Jill bathroom • Lands are laid out in three paddocks. The two larger paddocks are post and railed with water drinkers and have access to an extensive 3 sided shed with rubber matting and water drinkers. Ideal for livestock summer or winter. The third paddock is very sheltered with water drinkers • Double garage with cobble lock surround featuring porthole windows and two large stables to the rear adjacent to the paddocks • Only 20 25 minutes to Naas, Newbridge, and Kildare train stations & town centres; close to schools, Kildare Village & Kerry Group Headquarters. Excellent connectivity via the motorways via M7/M9/M50 for convenient access to Dublin and main arterial routes • Local bus services stop at the end of the lane providing services to some of the local Primary and Secondary schools. Other bus services from Kilmeague village service Clane, Prosperous, Newbridge and Maynooth University Type of Transaction For Sale by Private Treaty Guide Price €1,350,000 Introduction Designed with a clever eye for orientation and detail Allen house, built in c.2008, boasts period style features and classical proportions. Distinctive features include blue Bangor slate roof & Monocouche plaster exterior finish. The curved walls, high ceilings & angles create visually appealing spaces. Flooded with natural light and built with orientation in mind, capturing the sunlight throughout the day from the master suite bathed in morning light from the east to the beautiful south facing reception rooms. Sun drenched flagstone terraces, one of which dates back to the 1800's reclaimed from the Dairy of the Royal School in Cavan. Entrance to the Residence A gravelled driveway gracefully frames the property. Mature Beech and Whitethorn hedging provides complete privacy. The gardens are laid out mostly in lawns surrounded by mature beech and white torn hedging. There are many mature trees of interesting varieties. A haven for nature, bird song and a natural pheasant habitat. Entrance Hall The impressive double height entrance hall features a striking 8 panel roof window which allows natural light to flood in setting the tone for the light filled interior. Engineered oak flooring and classic ceiling mouldings which also extends to the bedroom wing. Guest Bathroom Tastefully tiled Travertine floor and walls including Imperidor marble feature, w.c. & wash hand basin. Understairs Closet With engineered oak flooring. Double Doors Opening to Drawing Room Drawing Room A large elegant room graced with a period Carrara marble fireplace (coal effect gas fire). Bespoke ceiling mouldings, Handcrafted French doors opening onto patio area with salvaged flagstones. Double doors also lead to the kitchen cum living area, making this space versatile for entertaining. Kitchen/Dining & Living Area With a southerly aspect and striking double-height ceiling, the room is flooded with natural light. Handcrafted French doors open onto a spacious flagstone patio, seamlessly connecting the indoors with the outdoors. The kitchen is centred around a generous island topped with granite, complemented by a wide selection of built-in units also finished with granite worktops. A four-oven Aga (A.I.M.S) and double Franke sinks enhance both functionality and style. Two of the Velux windows are auto-close which further brighten the space. The Spanish limestone flooring continues into the adjoining seating area a cosy retreat with lowered ceilings, a glass-enclosed coal-effect gas fire with copper canopy, and a distinctive granite hearth. Rear Hallway Spanish limestone flooring continues & traditional half door to outside porch. Working Kitchen Spanish limestone floor continues, fully fitted with a range of units complimented by granite worktops. Double Franke sink, sash window, stainless steel extractor hood fan, hob, heating control unit. TV/Playroom Continued limestone floors, Sash windows. Guest Bathroom Semi tiled walls & floors with the same limestone tiles, sash window, w.c. and wash hand basin. Tack Room/Boot Room Limestone floors continue, well fitted with a range of saddle and bridle racks. Stainless steel sink unit and concealed utility with washing machine. Easy access to the rear of the property with charming half door. Bedroom Wing located off the main hall Features curved walls, sash windows and engineered oak flooring. Principle Master Suite A luxurious bedroom featuring high ceiling, bespoke mouldings and sash windows creates a sense of space and grandeur, The addition of a coal-effect gas fireplace enhances the room's warmth and comfort. Ensuite Spacious and thoughtfully designed includes sunken in marble deep soaking bath with jacuzzi jets. Large walk in shower/wet room, mosaic tile floor, twin Villeroy & Bock wash hand basins, concealed w.c. Heated towel rail. The tumbled Travertine floor and marble tiling come together to make it a luxurious space. Various lighting options. Dressing Room Dressing room offering ample hanging space along with a variety of well-designed storage solutions. Bedroom 2 Double bedroom with built in wardrobes. Jack & Jill Bathroom Large walk in wet room shower featuring polished Jura limestone walls and natural Mosaic tiled floor twin wash hand basins (Villeroy & Bock) w.c., tumbled Travertine floor. Bedroom 3 Double bedroom with built in wardrobes. Laundry/Linen Room Cleverly located with built in units, washing machine & dryer and stainless-steel sink unit, limestone flooring. Upstairs Hand crafted staircase from the entrance hall leading to the upstairs which is complemented by the tumbled travertine floors: Second Master Suite (Fourth bedroom) The pitched ceilings, Velux windows and French doors to decorative balcony makes this room cosy spacious and interesting. Built in wardrobes, integrated drawers and bookcase. Lovely views. Bathroom Tumbled Travertine floor, Velux window, bath with separate shower, w.c. & wash hand basin Mezzanine A lovely space overlooking the kitchen ideal for cosy readying or hobbies. Tumbled Travertine floors. Office Travertine floor, integrated cabinets Attic Room a super additional space Multiple Velux windows and tumbled Travertine floor. Second first floor area from rear hallway A back staircase from the rear hallway leads to an additional space which features floor tiling throughout, laid out to provide a lovely bright well-appointed room to suit a variety of uses, home office/teenage den. Adjoining bathroom with w.c. wash hand basin and large walk-in tiled shower. FEATURES • Designed with a clever eye for orientation and detail • Curved walls & angles create visually appealing spaces • Monocouche plaster exterior finish • Period features with classical proportions in a modern structure • Built in 2008 • Bespoke Georgian style interior doors throughout with antique brass furnishings. • Bespoke sash windows throughout (double glazed), many with picture perfect views. • Bespoke ceiling mouldings by the Old Mould Co. - crafted on site. • Thoughtfully laid out with adaptable spacious and open plan options. • Blue Bangor slate roof on house and garage/stable block. • Recessed lighting in many of the rooms. • Two sun drenched south facing terrace areas. • Built in surround sound system in hall and drawing room. • Lamps co- ordinated to central switch. • Black out blinds in all bedrooms • Fully fitted alarm system. • Bulk gas tank services the gas fires. • Geothermal underfloor heating throughout Garage & Stables This entire area is all cobble locked. Garage Garage has large double doors & feature porthole windows to the front & rear, side door, stainless steel sink, electricity supply, staircase leads to loft storage area. Stables Two large stables featuring rubber matting, drinkers and half doors. Lands Lands are laid out in three paddocks. The two larger paddocks are post and railed with water drinkers and have access to an extensive 3 sided shed with rubber matting, water drinkers, ideal for livestock summer or winter. They are also adjacent to the stables. The smaller paddock is very sheltered with water drinkers. Gardens & Grounds Allen House provides a haven of seclusion offering extensive well-maintained grounds with lawns, mature beech and whitethorn hedging, a variety of native trees and planting, includes a small orchard. A winding cobble lock pathway invites you to explore the wonderful wildlife, natural pheasant habitat & bird sanctuary that is Allen House. Services Mains water to house with an option of well water supply. Stable & lands serviced by private well. Septic Tank. 3 Phase ESB to the property Heating Geothermal underfloor heating throughout the property with thermostat-controlled rooms and zones. Items included in Sale Fixtures and fittings. Window dressings including blinds and curtains plus A.IMS four oven aga BER B1 Directions W91 KFD0 Viewing By appointment at any reasonable hour Contact Information Will Coonan and Jill Wright T: 045 83 2020 E: naas Accommodation Note: Please note we have not tested any apparatus, fixtures, fittings, or services. Interested parties must undertake their own investigation into the working order of these items. All measurements are approximate and photographs provided for guidance only. Property Reference :COON20001116
The local area
The local area
Sold properties in this area
Stay informed with market trends
Local schools and transport

Learn more about what this area has to offer.
School Name | Distance | Pupils | |||
|---|---|---|---|---|---|
| School Name | Allen National School | Distance | 2.0km | Pupils | 191 |
| School Name | Scoil Mhuire Allenwood National School | Distance | 5.2km | Pupils | 268 |
| School Name | Robertstown National School | Distance | 5.8km | Pupils | 168 |
School Name | Distance | Pupils | |||
|---|---|---|---|---|---|
| School Name | Bunscoil Bhríde | Distance | 7.3km | Pupils | 298 |
| School Name | Coill Dubh National School | Distance | 7.3km | Pupils | 178 |
| School Name | St Marks Special School | Distance | 7.4km | Pupils | 94 |
| School Name | Killina National School | Distance | 7.8km | Pupils | 89 |
| School Name | Rathangan Boys National School | Distance | 8.2km | Pupils | 319 |
| School Name | St Patricks National School | Distance | 8.2km | Pupils | 204 |
| School Name | Rickardstown National School | Distance | 8.4km | Pupils | 586 |
School Name | Distance | Pupils | |||
|---|---|---|---|---|---|
| School Name | Ardscoil Rath Iomgháin | Distance | 7.8km | Pupils | 743 |
| School Name | Kildare Town Community School | Distance | 8.0km | Pupils | 1021 |
| School Name | Newbridge College | Distance | 8.2km | Pupils | 915 |
School Name | Distance | Pupils | |||
|---|---|---|---|---|---|
| School Name | St Conleth's Community College | Distance | 8.3km | Pupils | 753 |
| School Name | Patrician Secondary School | Distance | 8.6km | Pupils | 917 |
| School Name | Holy Family Secondary School | Distance | 8.8km | Pupils | 777 |
| School Name | St Farnan's Post Primary School | Distance | 10.2km | Pupils | 635 |
| School Name | Curragh Community College | Distance | 10.8km | Pupils | 300 |
| School Name | Scoil Mhuire Community School | Distance | 13.7km | Pupils | 1183 |
| School Name | Gael-choláiste Chill Dara | Distance | 14.4km | Pupils | 402 |
Type | Distance | Stop | Route | Destination | Provider | ||||||
|---|---|---|---|---|---|---|---|---|---|---|---|
| Type | Bus | Distance | 1.8km | Stop | Allen | Route | 120f | Destination | Newbridge | Provider | Go-ahead Ireland |
| Type | Bus | Distance | 1.8km | Stop | Allen | Route | 821 | Destination | Newbridge | Provider | Tfi Local Link Kildare South Dublin |
| Type | Bus | Distance | 1.8km | Stop | Allen | Route | 120b | Destination | Newbridge | Provider | Go-ahead Ireland |
Type | Distance | Stop | Route | Destination | Provider | ||||||
|---|---|---|---|---|---|---|---|---|---|---|---|
| Type | Bus | Distance | 1.8km | Stop | Allen | Route | 821 | Destination | Allen | Provider | Tfi Local Link Kildare South Dublin |
| Type | Bus | Distance | 2.0km | Stop | Allen | Route | 821 | Destination | Sallins | Provider | Tfi Local Link Kildare South Dublin |
| Type | Bus | Distance | 2.0km | Stop | Allen | Route | 120b | Destination | Dublin | Provider | Go-ahead Ireland |
| Type | Bus | Distance | 2.0km | Stop | Allen | Route | 120f | Destination | Dublin | Provider | Go-ahead Ireland |
| Type | Bus | Distance | 3.1km | Stop | Kilmeague | Route | 821 | Destination | Sallins | Provider | Tfi Local Link Kildare South Dublin |
| Type | Bus | Distance | 3.1km | Stop | Kilmeague | Route | 120f | Destination | Dublin | Provider | Go-ahead Ireland |
| Type | Bus | Distance | 3.1km | Stop | Kilmeague | Route | 120b | Destination | Dublin | Provider | Go-ahead Ireland |
Your Mortgage and Insurance Tools
Check off the steps to purchase your new home
Use our Buying Checklist to guide you through the whole home-buying journey.
Budget calculator
Calculate how much you can borrow and what you'll need to save
BER Details
BER No: 100004845
Energy Performance Indicator: 77.64 kWh/m2/yr
Statistics
- 03/10/2025Entered
- 10,918Property Views
- 17,796
Potential views if upgraded to a Daft Advantage Ad
Learn How
Daft ID: 123616866

