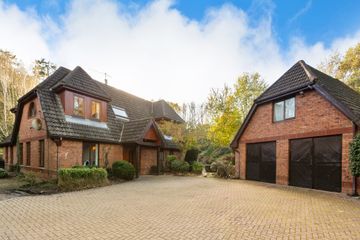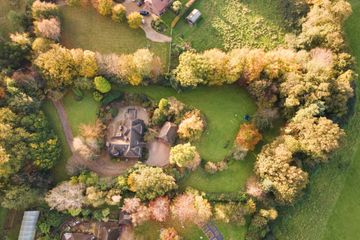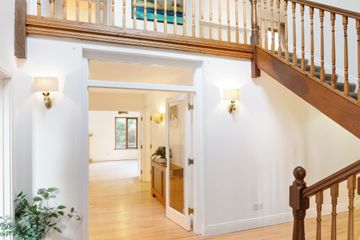


+22

26
Amberley, Old Conna Village, Ferndale Road, Rathmichael, Dublin 18, A98D9D5
€1,495,000
4 Bed
4 Bath
267 m²
Detached
Description
- Sale Type: For Sale by Private Treaty
- Overall Floor Area: 267 m²
Sherry FitzGerald is delighted to welcome Amberley to the open market, a unique and distinctive, architect designed 4 bedroomed detached residence, located in the heart of Rathmichael in Dublin 18. Beautifully positioned in this exclusive enclave off the prestigious grounds of John Scottus School, this handsome red bricked property is set on the most magnificent gardens of circa 2 acres. The location is idyllic, offering a rural ambience with the utmost privacy and yet is within just minutes of urban amenity. This unique setting offers spectacular views over the countryside as far as Killiney bay and Dalkey island in the distance. The property also benefits from a detached double garage with loft area above, providing versatile use as either a home office, gym or au pair accommodation as required. Amberley was built in 1989, under the supervision of renowned architect Paul Brazil and all accommodation has been stylishly appointed. The beautiful interiors are bright and spacious with most rooms boasting a dual aspect, allowing for an abundance of light throughout. The accommodation flows beautifully, from the impressive galleried entrance hall, with guest wc, through to three reception rooms, to include a playroom, formal dining room and superb triple aspect living room with feature fireplace and direct access to the west facing patio. A superb open plan kitchen / dining / family room, also accessing the patio, makes this an ideal home for family life and entertaining. There is also a separate utility room. Upstairs a large landing offers space for a desk and seating area. There are four double bedrooms (2 ensuite), all with a dual aspect, the principal of which is particularly spacious and features a full bathroom ensuite. The second double bedroom, with ensuite shower room, enjoys delightful views as far as landmark Sorrento Terrace and Dalkey island in the distance. Two further dual aspect double bedrooms and a family bathroom complete the layout. The superb accommodation is spacious, bright and well maintained and offers untold potential in an unrivalled setting.
Entered through electric gates to a sweeping driveway which leads down to the front of the house flanked by lawns on either side. The gardens are magnificent, the perimeter surrounded by mature hedging and trees offering supreme privacy. The gardens offer a mix of formal and informal planting, a wide range of mature shrubs, trees and planting. The south westerly side of the property also offers sun patios overlooking the lawn garden, mature hedging and flower beds. A patio to the south westerly side of the property offers the discerning purchaser access to all day sun whilst dining al fresco. This is a veritable sun trap! The remaining garden is divided by more mature hedging, manicured lawns with ample colour throughout the seasons and a wide range of mature trees. There are breathtaking views over the hillside from the house and certain areas of the garden capture magnificent sea views as far as Dalkey island. To the rear of the house the garden is west facing, extremely private and not overlooked. It is an ideal area for children to play in and adults to while away the hours in the sunshine.
The location offers a rural ambience and yet is totally in touch with suburban amenity (schools, leisure and retail). Within just 2km of the N11/M50 corridor there’s easy access to the city centre. Cherrywood Luas stop and the Dart at Shankill, are within 4km. There is a selection of highly regarded primary and secondary schools in the vicinity, including Rathmichael parish school, St. Annes, St. Gerard’s and not least John Scottus on the doorstep! Equestrian and hill walking pursuits are in abundance, along with a wide choice of golf clubs including Dun Laoghaire, Woodbrook and Powerscourt. The nearby village of Shankill offers local shopping, Cornelscourt and Dundrum town centre, offering more extensive retail options, are also within easy reach.
Entrance Hall Galleried entrance hallway with solid Maplewood flooring, wood pannelled vaulted ceiling and Velux window, decorative radiator cover.
Guest WC Tiled flooring, dado rail, wc and wash hand basin, window.
Playroom/Sitting Room Dual aspect reception room with carpeted flooring, views towards Killiney Hill.
Dining Room Solid Maplewood flooring, downlighters, decorative radiator cover, wall lighting. Double glass panelled doors to:
Living Room Triple aspect reception room with solid Maplewood flooring, Sandstone mantlepiece with open fire, French doors to side patio and garden.
Kitchen/Dining/Family Room Triple aspect open plan room with solid Maplewood flooring, sitting room area with solid fuel stove, alcove shelving and storage, bright dining area with French doors to side patio.
Kitchen Area Selection of painted wall and floor units, large pantry unit, solid wood countertop. Belfast sink with tiled splashback and window overlooking rear patio, wall mounted electric oven, space for fridge/freezer, space for dishwasher. Central island with gas hob and extractor hood, inbuilt cupboards and drawers, with granite and solid wood top. Door to:
Utility Room with tiled flooring, wood effect countertop, wall cupboards, space for dryer and washing machine, window to side.
Upstairs
Landing Carpeted turned staircase leads to wide galleried landing with shelved hotpress, seating area with space for a desk.
Bedroom 1 Dual aspect Principal bedroom with carpeted flooring, bay window, fitted wardrobes, step in wardrobe with rails and shelving. Door to:
Ensuite Full bathroom ensuite with tiled flooring, part tiled walls, wood panelled ceiling, full bath with shower, wc, wash hand basin, wall mirror, bidet.
Bedroom 2 Dual aspect double bedroom with carpeted flooring, beautiful views to Killiney bay and Dalkey island, built in wardrobe, door to:
Ensuite Tiled flooring, part tiled walls, wc, wash hand basin, shower, wall mirror and shelf, electric light, light tunnel to skylight.
Bedroom 3 Dual aspect double bedroom with carpeted flooring, built in eaves storage.
Bedroom 4 Dual aspect double bedroom with carpeted flooring, built in eaves storage.
Bathroom Family bathroom with tiled flooring, part tiled walls, wood panelled ceiling, full bath with shower, wc and wash hand basin, window.

Can you buy this property?
Use our calculator to find out your budget including how much you can borrow and how much you need to save
Property Features
- Special Features
- Unique architect designed detached property
- Exclusive setting
- circa 2 acres of gardens
- Electric entrance gates
- Detached double garage with loft
- Oil fired central heating
Map
Map
Local AreaNEW

Learn more about what this area has to offer.
School Name | Distance | Pupils | |||
|---|---|---|---|---|---|
| School Name | St Kierans Spec Sch | Distance | 1.3km | Pupils | 0 |
| School Name | St Anne's Shankill | Distance | 1.6km | Pupils | 470 |
| School Name | Rathmichael National School | Distance | 1.8km | Pupils | 202 |
School Name | Distance | Pupils | |||
|---|---|---|---|---|---|
| School Name | St. Peter's Primary School | Distance | 2.0km | Pupils | 180 |
| School Name | Scoil Mhuire Shankill | Distance | 2.0km | Pupils | 286 |
| School Name | Ravenswell Primary School | Distance | 2.1km | Pupils | 465 |
| School Name | St Pat's Bray | Distance | 2.9km | Pupils | 744 |
| School Name | Gaelscoil Uí Chéadaigh | Distance | 3.0km | Pupils | 213 |
| School Name | St. Columbanus National School | Distance | 3.0km | Pupils | 102 |
| School Name | Cherrywood Etns | Distance | 3.0km | Pupils | 80 |
School Name | Distance | Pupils | |||
|---|---|---|---|---|---|
| School Name | John Scottus Secondary School | Distance | 350m | Pupils | 184 |
| School Name | Woodbrook College | Distance | 1.1km | Pupils | 535 |
| School Name | St. Gerard's School | Distance | 1.9km | Pupils | 598 |
School Name | Distance | Pupils | |||
|---|---|---|---|---|---|
| School Name | Coláiste Raithín | Distance | 2.8km | Pupils | 344 |
| School Name | St Thomas' Community College | Distance | 3.0km | Pupils | 14 |
| School Name | North Wicklow Educate Together Secondary School | Distance | 3.2km | Pupils | 342 |
| School Name | Loreto Secondary School | Distance | 3.3km | Pupils | 699 |
| School Name | St Laurence College | Distance | 3.4km | Pupils | 273 |
| School Name | Holy Child Killiney | Distance | 3.9km | Pupils | 401 |
| School Name | Pres Bray | Distance | 3.9km | Pupils | 647 |
Type | Distance | Stop | Route | Destination | Provider | ||||||
|---|---|---|---|---|---|---|---|---|---|---|---|
| Type | Bus | Distance | 890m | Stop | Crinken Lane | Route | 84 | Destination | Blackrock | Provider | Dublin Bus |
| Type | Bus | Distance | 890m | Stop | Crinken Lane | Route | 45b | Destination | Dun Laoghaire | Provider | Go-ahead Ireland |
| Type | Bus | Distance | 890m | Stop | Crinken Lane | Route | 155 | Destination | Ikea | Provider | Dublin Bus |
Type | Distance | Stop | Route | Destination | Provider | ||||||
|---|---|---|---|---|---|---|---|---|---|---|---|
| Type | Bus | Distance | 890m | Stop | Crinken Lane | Route | 145 | Destination | Aston Quay | Provider | Dublin Bus |
| Type | Bus | Distance | 890m | Stop | Crinken Lane | Route | 45a | Destination | Dun Laoghaire | Provider | Go-ahead Ireland |
| Type | Bus | Distance | 890m | Stop | Crinken Lane | Route | 84a | Destination | Blackrock | Provider | Dublin Bus |
| Type | Bus | Distance | 890m | Stop | Crinken Lane | Route | 145 | Destination | Heuston Station | Provider | Dublin Bus |
| Type | Bus | Distance | 890m | Stop | Crinken Lane | Route | 155 | Destination | O'Connell St | Provider | Dublin Bus |
| Type | Bus | Distance | 890m | Stop | Crinken Lane | Route | 84a | Destination | St Vincents Hosp | Provider | Dublin Bus |
| Type | Bus | Distance | 910m | Stop | Shanganagh Castle | Route | 45b | Destination | Dun Laoghaire | Provider | Go-ahead Ireland |
Video
BER Details

BER No: 103259461
Energy Performance Indicator: 155.46 kWh/m2/yr
Statistics
28/02/2024
Entered/Renewed
6,962
Property Views
Check off the steps to purchase your new home
Use our Buying Checklist to guide you through the whole home-buying journey.

Daft ID: 119053111


Janet Phillips
01 289 4386Thinking of selling?
Ask your agent for an Advantage Ad
- • Top of Search Results with Bigger Photos
- • More Buyers
- • Best Price

Home Insurance
Quick quote estimator
