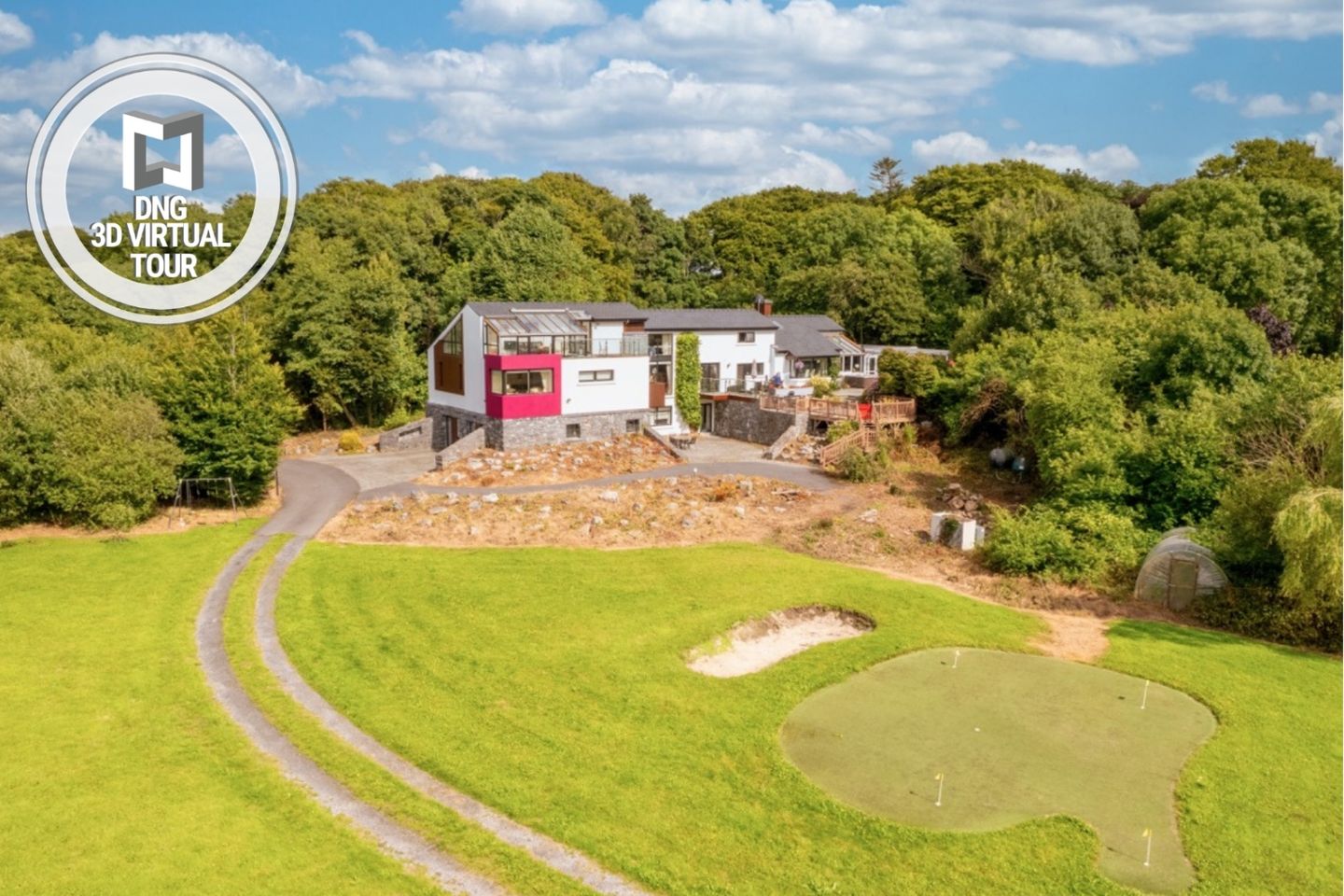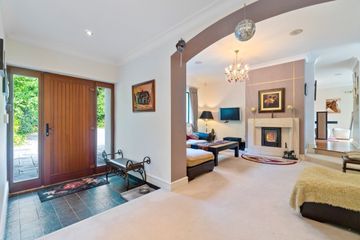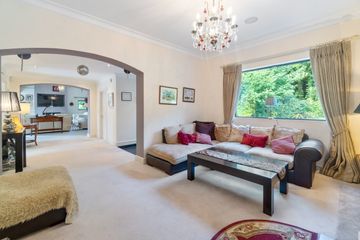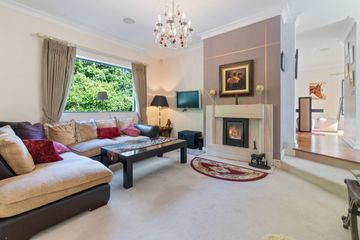



Annaghdown Lodge, Annaghdown, H91DXR5
Price on Application
- Selling Type:By Private Treaty
- BER No:116656448
- Energy Performance:120.96 kWh/m2/yr
About this property
Highlights
- 4 Bedrooms
- Entrance Porch
- Entrance
- Sitting Room
- Lounge
Description
**Virtual Tour Available** A quality detached dwelling with an impressive B2 energy rating. Owner occupied and sitting on circa 7 acres this residence offers huge potential for the astute buyer, as the site leads onto Lough Corrib. There is also site development potential for a number of one-off houses, subject to planning permission, given the road frontage with the lands. The property itself comes with many attributes to include swimming pool, hot tub, putting green, internal lift in house, architecturally designed over three levels, electric gated entrance, access to Lough Corrib, paddocks and the local National School is just across the road. Viewing of this property is highly recommended to see all it has to offer. DNG Maxwell Heaslip & Leonard for themselves and for the vendors or lessors of the property whose Agents they are, give notice that: (i) The particulars are set out as a general outline for the guidance of intending purchasers or lessees, and do not constitute part of, an offer or contract. (ii) Any intending purchasers or tenants must not rely the descriptions, dimensions, references to condition or necessary permissions for use and occupation as statements or representations of fact but must satisfy themselves by inspection or otherwise as to the correctness of each of them. (iii) No person in the employment of DNG Maxwell Heaslip & Leonard has any authority to make or give representation or warranty whatever in relation to this development. DNG Maxwell Heaslip &Leonard accept no liability (including liability to any prospective purchaser or lessee by reason of negligence or negligent misstatement) for loss or damage caused by any statements, opinions, information or other matters (expressed or implied) arising out of, contained in or derived from, or for any omissions from this brochure. Entrance Porch 1.76m x 1.76m. tiled floor Entrance 4.3m x 2.7m. Entrance area with carpet Sitting Room 8.1m x 7.1m. carpet, electric fireplace, French doors to patio, floor to ceiling window, bar area Lounge 4.7m x 3.7m. carpet, picture window, solid fuel stove, carpet Cloakroom 2.4m x 1.5m. There is further storage area with door to patio Guest Bathroom 3.5m x 2.2m. Tiled floor, oval bath, shower tray with door Dining Room 4.7m x 4.7m. Solid wood floors, with two steps up from lounge, two picture windows, just off kitchen Kitchen 5.8m x 4.8m. tiled floor, fitted units with granite worktop, free standing double oven with gas hob, French doors to back kitchen Back Kitchen/Playroom 8.4m x 4.7m. fitted units, tiling, pool table, door to back patio Main Bedroom with entrance 7.3m x 4.3m. includes French doors to private balcony, main bedroom with seating area, walk-in wardrobe 3.8m x 3m Ensuite Bathroom 5.6m x 2.85m. mainly tiled, steam/jet shower, double sinks Bathroom 4m x 3.7m. with jacuzzi type bath in centre and sauna, fully tiled Bedroom 6.2m x 4.2m. carpet, storage, en-suite fully tiled, WC WHB & shower Landing 7.4m x 3.1m. Landing area overlooking sitting room Bedroom 6.3m x 4.5m. carpet & storage, en-suite fully tiled, with bath, WC & WHB Veranda 6m x 3.5m. Veranda with access to private balcony & terracotta tiling Storage Room 2.85m x 2.1m. Storage room with carpet Lower ground Floor 7.1m x 4.6m. Currently used as habitable space, but was previously a garge and games room. It currently comprises of a kitchen, sitting room, Bathroom, three bedrooms & a Utilty.
The local area
The local area
Sold properties in this area
Stay informed with market trends
Local schools and transport
Learn more about what this area has to offer.
School Name | Distance | Pupils | |||
|---|---|---|---|---|---|
| School Name | S N Eanach Dhuin | Distance | 130m | Pupils | 137 |
| School Name | Corrandulla National School | Distance | 4.9km | Pupils | 284 |
| School Name | Scoil Naomh Bríde | Distance | 5.8km | Pupils | 65 |
School Name | Distance | Pupils | |||
|---|---|---|---|---|---|
| School Name | Kilcoona National School | Distance | 6.5km | Pupils | 217 |
| School Name | Cloughanower National School | Distance | 7.0km | Pupils | 72 |
| School Name | Collinamuck National School | Distance | 8.0km | Pupils | 23 |
| School Name | Bawnmore National School | Distance | 8.3km | Pupils | 109 |
| School Name | Moycullen Central National School | Distance | 8.9km | Pupils | 402 |
| School Name | Castlehackett National School | Distance | 9.0km | Pupils | 52 |
| School Name | Claregalway Educate Together | Distance | 9.2km | Pupils | 220 |
School Name | Distance | Pupils | |||
|---|---|---|---|---|---|
| School Name | Presentation College | Distance | 9.7km | Pupils | 845 |
| School Name | Coláiste Bhaile Chláir | Distance | 10.3km | Pupils | 1315 |
| School Name | Galway Community College | Distance | 11.6km | Pupils | 454 |
School Name | Distance | Pupils | |||
|---|---|---|---|---|---|
| School Name | Our Lady's College | Distance | 12.5km | Pupils | 249 |
| School Name | Coláiste Mhuirlinne/merlin College | Distance | 12.6km | Pupils | 725 |
| School Name | St Joseph's College | Distance | 12.6km | Pupils | 767 |
| School Name | St. Mary's College | Distance | 12.7km | Pupils | 415 |
| School Name | Coláiste Muire Máthair | Distance | 12.7km | Pupils | 765 |
| School Name | Coláiste Iognáid S.j. | Distance | 12.9km | Pupils | 636 |
| School Name | Dominican College | Distance | 13.0km | Pupils | 601 |
Type | Distance | Stop | Route | Destination | Provider | ||||||
|---|---|---|---|---|---|---|---|---|---|---|---|
| Type | Bus | Distance | 210m | Stop | Eanach Dhúin | Route | 438 | Destination | Tuam | Provider | Tfi Local Link Galway |
| Type | Bus | Distance | 240m | Stop | Eanach Dhúin | Route | 438 | Destination | Galway Cathedral | Provider | Tfi Local Link Galway |
| Type | Bus | Distance | 2.4km | Stop | Lisín An Óráin | Route | 438 | Destination | Galway Cathedral | Provider | Tfi Local Link Galway |
Type | Distance | Stop | Route | Destination | Provider | ||||||
|---|---|---|---|---|---|---|---|---|---|---|---|
| Type | Bus | Distance | 2.4km | Stop | Lisín An Óráin | Route | 438 | Destination | Tuam | Provider | Tfi Local Link Galway |
| Type | Bus | Distance | 3.5km | Stop | Cluain Bú | Route | 438 | Destination | Galway Cathedral | Provider | Tfi Local Link Galway |
| Type | Bus | Distance | 3.5km | Stop | Cluain Bú | Route | 435 | Destination | Cornmarket | Provider | Burkesbus |
| Type | Bus | Distance | 3.5km | Stop | Cluain Bú | Route | 438 | Destination | Tuam | Provider | Tfi Local Link Galway |
| Type | Bus | Distance | 3.5km | Stop | Cluain Bú | Route | 435 | Destination | Headford, Stop 532922 | Provider | Burkesbus |
| Type | Bus | Distance | 3.5km | Stop | Cluain Bú | Route | 456 | Destination | Castlebar | Provider | Bus Éireann |
| Type | Bus | Distance | 3.5km | Stop | Cluain Bú | Route | 435 | Destination | Eyre Square | Provider | Burkesbus |
Your Mortgage and Insurance Tools
Check off the steps to purchase your new home
Use our Buying Checklist to guide you through the whole home-buying journey.
Budget calculator
Calculate how much you can borrow and what you'll need to save
A closer look
BER Details
BER No: 116656448
Energy Performance Indicator: 120.96 kWh/m2/yr
Statistics
- 12/10/2025Entered
- 24,022Property Views
- 39,156
Potential views if upgraded to a Daft Advantage Ad
Learn How
Daft ID: 117264400

