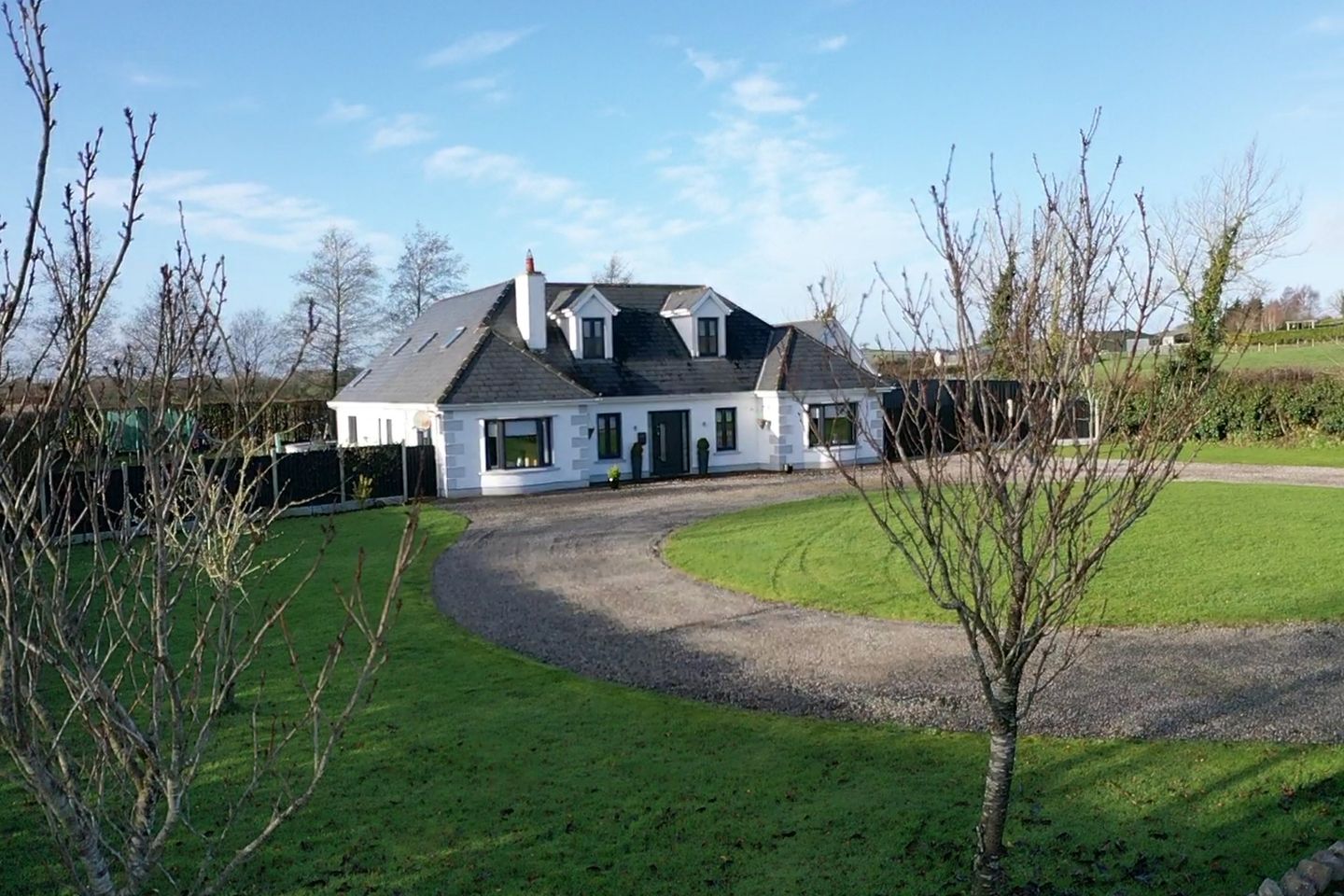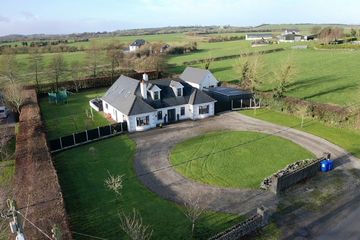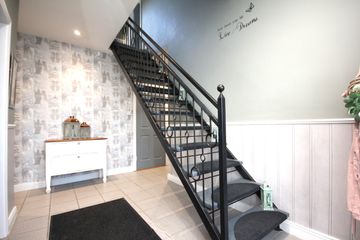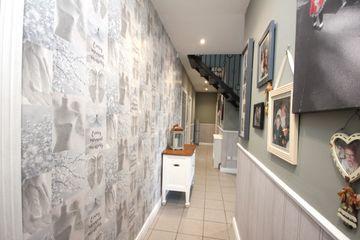


+26

30
Anster, Ballacolla, Co. Laois, R32PW88
€428,000
SALE AGREED5 Bed
5 Bath
244 m²
Detached
Description
- Sale Type: For Sale by Private Treaty
- Overall Floor Area: 244 m²
With its unique, eye-catching decor and interiors, this 5 Bed / 5 Bath, Study, 2 Reception Areas, Extensive Outside Space set on 3/4 acre with a 30ft x 17ft shed, to include an overhead Games Room. This one of a kind home offers a blend of modern-chic and classic charm, that simply can not be found on the local market.
The rich, dark, and neutral hues throughout the home bring a sense of elegance to each living space, re-enforced by the tasteful bespoke features throughout. With walk-in and built in wardrobes, designer bathrooms, and plush seating, it is easy to feel relaxed in this home, while it offers extensive and a contemporary living space for all the family.
The stunning Open Plan Kitchen that wraps around to include a Reception and Dining Area with many dining benefits from its many light entry points to include skylights and open glass patio doors that flood the room full of natural light.
With its wooden flooring, triple glazed windows, porcelain tiles and designer tiles throughout, and to mention the feature eye catching stone arch wall with a large open solid fuel stove, that is just ravishing, recess lights, black iron designer staircase, tastefully decorated interiors with striking wall panelling and wallpaper and the best of materials have been used, this home really is something different and for the shortlist.
Spanning over two floors, measuring an astonishing 244.01m2 (2,626 sq. ft), this luxe Family Home offers a wealth of living and entertaining space including a fabulous rear garden with space perfect for al fresco dining, and further benefits from a large shed with roller doors for 2 cars and providing ample storage space along with the attic converted into a fantastic games room that is accessed with a steel staircase to the side of the shed.
This is a truly and a fantastic family home that was built in 2002, that is turnkey and ready to move in. The homeowners in this case are ready to downsize and hand over this stunning home to the next worthy owner.
Location is second to none and is ideally located for people who want to have the country lifestyle, but still be in easy reach of all conveniences. Located just off the main Abbeyleix to Ballacolla Road, this home is only 10 minutes to the heritage town of Abbeyleix, 15 minutes to Rathdowney and Durrow. The commuter town of Portlaoise is 15 minutes, which includes the train station and major bus links and the M7 Motorway which also can be accessed from just outside Ballacolla that is only a 3-minute drive. A selection of primary and award-winning secondary schools is close by, to mention Heywood CS in Ballinakill and St Fergal College, Rathdowney and a selection of others can be found in Portlaoise Town.
Accommodation
Entrance Hall, 9.13m x 1.08m x 4.34m x 2.16m, tile flooring, wall paneling, rad covers, recess lights, alarmed.
Front Reception Room, 5.96m x 3.94m, wooden flooring, feature fireplace with open solid fuel insert, bay window and patio doors giving access to the side of the property, coving, feature wallpaper on fire breast wall, blinds, curtains and curtain poles, light fixtures.
Open Plan Kitchen/Dining/ Reception Area, 7.88m x 8.55m x 4.45m, cream porcelain tiles throughout, radiator covers, fitted bespoke fitted designer kitchen with all integrated appliances to include a gas range cooker, and a water softener. A rich and refined Kitchen Island stands with an integrated electric hob and spacious storage units. In the reception area there is a feature stone wall complete with a large open solid fuel stove that is eminent with patio doors that lead to the main back area of the property. Lighting is complete with recess lights and splendid designer hanging light fixtures that catch the eye. Light floods this large area with the feature of windows, patio doors and skylight.
Utility, 2.27m x 1.50m, cream porcelain tiles, alarmed, bespoke spacious fitted units with ample space for storage, coving, light fixture, white pvc door to outside access.
Guest W.C, 2.02m x .92m, tiled floor and splash back, w.c, coving, feature wallpaper, light fixture, w.h.b, mirror.
Front Study/Playroom/Bedroom, 3.01m x 2.77m, wooden flooring, feature designer wallpaper, light fixture, blind.
Bedroom 1, 4.19m x 3.77m, wooden flooring, feature wallpaper, light fixture, bay window, blind, usb point, curtain, curtain pole.
Walk -In Wardrobe, 2.20m x 1.44m, wooden flooring, shelved, light fixture, blind.
Ensuite, 2.19m x 1.45m, tiled floor and splash back, w.c, fitted feature w.h.b, fitted mirror with shaver light, heated towel rail, designer light fixture, shower unit with triton shower.
Bedroom 2, 4.10m x 3.20m, wooden flooring, 2 x windows, usb point, blinds, curtain, curtain pole, light fixture.
Ensuite, 2.11m x 1.20m, tiled floor and splash back, w.c, fitted w.h.b with mirror and shaver light, shower unit with triton shower, light fitting, blind.
Hot Press, 1.52m x .89m, carpet, light fitting, shelved.
Staircase, cast black iron staircase with 13 insert carpet steps.
Landing, 4.28m x 4.96m x 2.08m, carpet, Velux window, wall panelling, recess lights.
Main Bathroom, 3.46m x 2.73m, fully tiled, jacuzzi bath, shower unit with hydramax shower, heated towel rail, designer fitted w.h.b vanity unit with large, fitted mirror and shaver light, recess lights, blind.
Bedroom 3, 4.91m x 4.31m, carpet, built in wardrobes, 2 x Velux window plus window, usb point, blinds, light fixture, attic entrance.
Bedroom 4, 3.95m x 2.05m, carpet, light fixture, Velux window, blind, usb point.
Primary Bedroom 5, 6.78m x 4.29m, carpet, integrated sliderobe wardrobe with feature mirror inserts and sensor lights internal, recess lights, Velux window, usb point, blind, patio doors, double glazed that lead to a balcony area overlooking tranquil views, designer curtains.
Primary Ensuite, 2.55m x 2.35m, tiled floor and splash back, recess lights, heated towel rail, double shower with designer blue led lights in shower and aquastream pump shower, w.c, designer fitted w.h.b, vanity unit with fitted mirror and shaver light.
Downstairs Back Entrance Hall, 2.27m x 1.50m, tiled floor, alarm, light fixture, pvc door giving access to the back of the property.
Outside is 30ft x 17ft shed with 2 Roller doors for car access, plus separate entrance. Shelved and electricity supplied.
Games Room, attic of shed converted to a very spacious games room with Velux windows installed.
Access to the Games Room is granted with a black steel staircase to the side of the shed.
This beautiful home sits on a private gated residence, set on an acre of manicured landscaped grounds that surround and wrap this captivating home.
Oil Central Heating
Triple Glazed Windows
Set on 3/4 Acre
Senor Lights in Wardrobe of Primary Bedroom
Blue Led Lighting in Shower of Primary Ensuite
All Bedrooms have USB Sockets.
Gas Range Cooker
High Speed Broadband
Electricity supplied to shed.
Built in 2002

Can you buy this property?
Use our calculator to find out your budget including how much you can borrow and how much you need to save
Property Features
- Impressive BER rating of C2
- 244.01 m2 (2626 sq ft)
- Constructed in 2002
- Located in the heart of the Midlands minutes from Heritage Town of Abbeyleix
- Bright, Spacious and Light Filled Family Home
- Tasteful Bespoke Features Throughout
- Landscaped Gardens
- Tranquil Country Side Location
- Outdoor Shed and Converted Attic to Games Room
Map
Map
Local AreaNEW

Learn more about what this area has to offer.
School Name | Distance | Pupils | |||
|---|---|---|---|---|---|
| School Name | Naomh Pius X National School | Distance | 1.3km | Pupils | 34 |
| School Name | Shanahoe National School | Distance | 4.1km | Pupils | 69 |
| School Name | Clough National School | Distance | 4.3km | Pupils | 59 |
School Name | Distance | Pupils | |||
|---|---|---|---|---|---|
| School Name | Our Ladys Meadows National School | Distance | 6.2km | Pupils | 184 |
| School Name | Abbeyleix South National School | Distance | 6.3km | Pupils | 98 |
| School Name | Scoil Mhuire Abbeyleix | Distance | 7.5km | Pupils | 274 |
| School Name | Scoil Tíghearnach Noafa | Distance | 8.3km | Pupils | 105 |
| School Name | Ballinakill National School | Distance | 9.4km | Pupils | 95 |
| School Name | Tobar An Léinn | Distance | 9.5km | Pupils | 159 |
| School Name | Castletown Primary School | Distance | 9.8km | Pupils | 124 |
School Name | Distance | Pupils | |||
|---|---|---|---|---|---|
| School Name | St Fergal's College | Distance | 9.8km | Pupils | 334 |
| School Name | Heywood Community School | Distance | 9.8km | Pupils | 749 |
| School Name | Mountrath Community School | Distance | 11.6km | Pupils | 776 |
School Name | Distance | Pupils | |||
|---|---|---|---|---|---|
| School Name | Portlaoise College | Distance | 18.1km | Pupils | 850 |
| School Name | Coláiste Mhuire Johnstown Cmj | Distance | 18.2km | Pupils | 632 |
| School Name | Castlecomer Community School | Distance | 18.4km | Pupils | 611 |
| School Name | Dunamase College (coláiste Dhún Másc) | Distance | 18.6km | Pupils | 515 |
| School Name | St. Mary's C.b.s. | Distance | 20.5km | Pupils | 743 |
| School Name | Scoil Chriost Ri | Distance | 20.6km | Pupils | 781 |
| School Name | Colaiste Phobáil Ros Cré | Distance | 24.1km | Pupils | 556 |
Type | Distance | Stop | Route | Destination | Provider | ||||||
|---|---|---|---|---|---|---|---|---|---|---|---|
| Type | Bus | Distance | 1.2km | Stop | Ballycolla | Route | 831 | Destination | Laois Sc, Stop 155252 | Provider | Slieve Bloom Coach Tours |
| Type | Bus | Distance | 1.2km | Stop | Ballycolla | Route | 831 | Destination | Borris In Ossory | Provider | Slieve Bloom Coach Tours |
| Type | Bus | Distance | 1.2km | Stop | Ballycolla | Route | 831 | Destination | Portlaoise Centre, Stop 155321 | Provider | Slieve Bloom Coach Tours |
Type | Distance | Stop | Route | Destination | Provider | ||||||
|---|---|---|---|---|---|---|---|---|---|---|---|
| Type | Bus | Distance | 6.2km | Stop | Durrow | Route | 831 | Destination | Portlaoise Centre, Stop 155321 | Provider | Slieve Bloom Coach Tours |
| Type | Bus | Distance | 6.2km | Stop | Durrow | Route | 831 | Destination | Laois Sc, Stop 155252 | Provider | Slieve Bloom Coach Tours |
| Type | Bus | Distance | 6.2km | Stop | Durrow | Route | 828 | Destination | Portlaoise Station | Provider | Tfi Local Link Tipperary |
| Type | Bus | Distance | 6.2km | Stop | Durrow | Route | 831 | Destination | Borris In Ossory | Provider | Slieve Bloom Coach Tours |
| Type | Bus | Distance | 6.2km | Stop | Durrow | Route | 858 | Destination | Portlaoise Hospital | Provider | Tfi Local Link Laois Offaly |
| Type | Bus | Distance | 6.2km | Stop | Durrow | Route | 828 | Destination | Portlaoise Hospital | Provider | Tfi Local Link Tipperary |
| Type | Bus | Distance | 6.2km | Stop | Durrow | Route | 828 | Destination | Cashel | Provider | Tfi Local Link Tipperary |
Virtual Tour
Property Facilities
- Parking
- Alarm
- Wired for Cable Television
- Oil Fired Central Heating
BER Details

BER No: 112627278
Energy Performance Indicator: 179.4 kWh/m2/yr
Statistics
12/02/2024
Entered/Renewed
8,750
Property Views
Check off the steps to purchase your new home
Use our Buying Checklist to guide you through the whole home-buying journey.

Daft ID: 118046193


Caroline Bergin
SALE AGREEDThinking of selling?
Ask your agent for an Advantage Ad
- • Top of Search Results with Bigger Photos
- • More Buyers
- • Best Price

Home Insurance
Quick quote estimator
