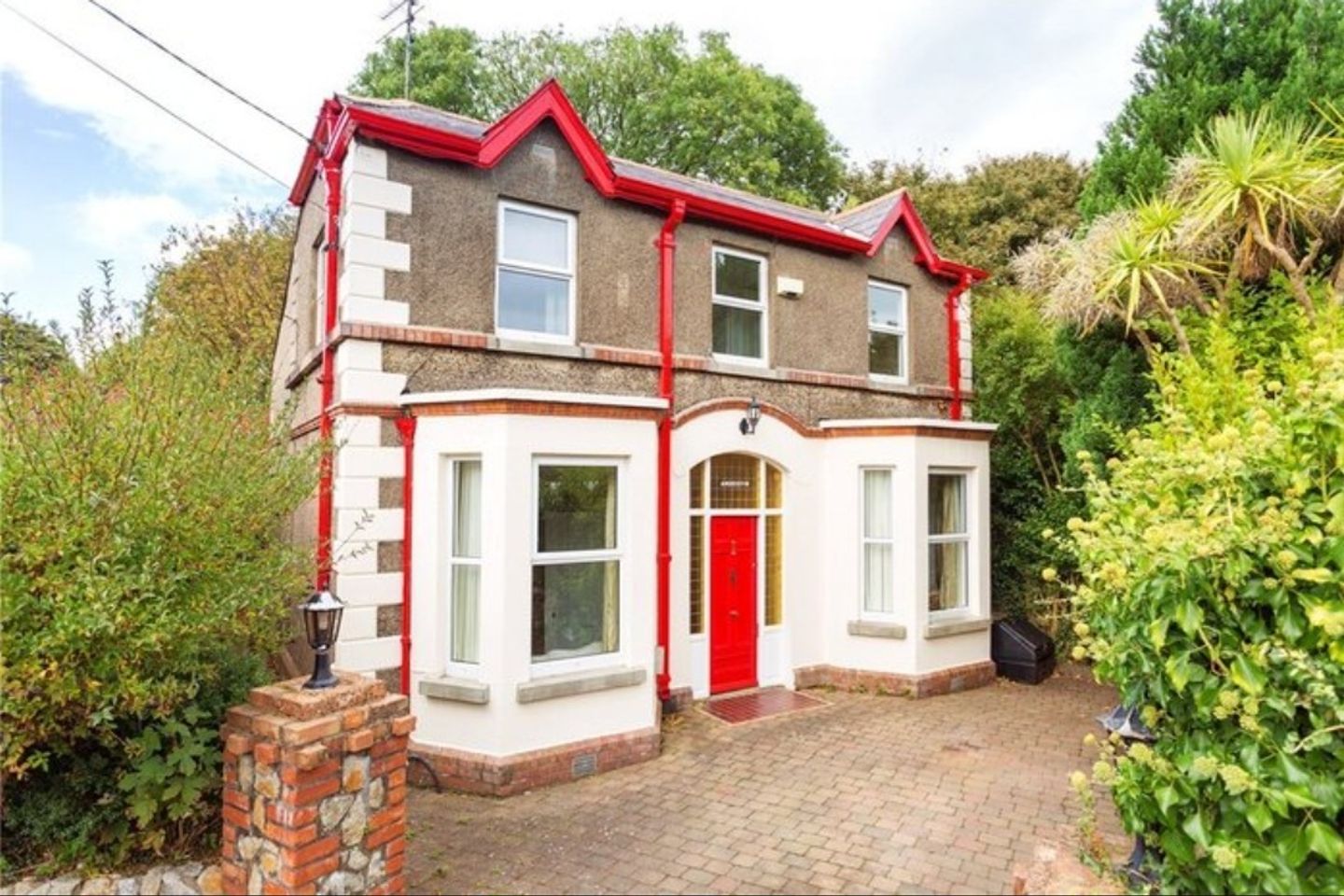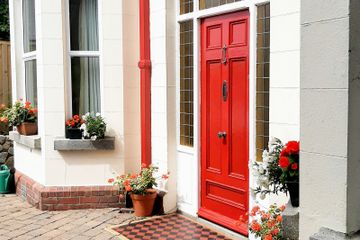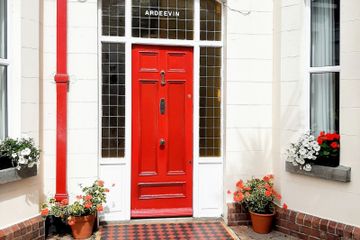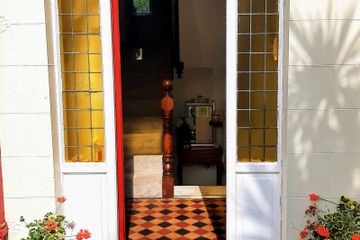


+12

16
Ardeevin, Church Hill, Wicklow Town, Co. Wicklow, A67NP83
€595,000
3 Bed
2 Bath
116 m²
Detached
Description
- Sale Type: For Sale by Private Treaty
- Overall Floor Area: 116 m²
McDonnell Properties are delighted to present this beautifully well maintained 3 bed home, approx. 116 sq mts (1250 sq ft). Ready to walk into, this home will impress, with plenty of character and many original features. Ardeevin, a late Victorian detached home, is located in an attractive, much sought after area of Wicklow Town within a cul de sac, and with off street parking for two cars.
This property is excellently located within walking distance of Wicklow Town, and 10 minutes from the Wicklow Train station with many schools, sporting facilities and other amenities close by. Highly recommended, with stunning views of the Vartry River and Wicklow Harbour this home is well worth viewing.
Accommodation over circa 116 sq m (1250 sq. ft), with the downstairs comprising of entrance hall with original mahogany staircase and front door with sky-light, side panels and original floor tiles. The living room has its original fireplace, kitchen with modern fitted beech units, and access to the rear tiered garden. The dining room is a large bright room with solid maple floors. Also at this level, there is a full family bathroom with quality fittings and under-floor heating. At the upstairs level, there are 3 bedrooms, with the master bedroom en-suite. The master bedroom spans the full width of the rear of the house and enjoys views over the garden and neighbouring area. En-suite bathroom with jacuzzi bath, waterfall tap and separate shower unit with Triton shower and unfloor heating. The two other bedrooms enjoy stunning views of the Vartry River and Wicklow Harbour.
Ardeevin is located just off Church Hill in a private cul de sac. To the front there is parking for 2 cars and the rear walled garden and tiered garden is a wonderful suntrap accessed by a pretty side entrance.
ACCOMMODATION
Entrance Hall: Bright entrance hall with original solid wood front door and with transom glass surround. A unique mahogany staircase with traditional floor tiles and under stair storage.
Livingroom: With large bay window overlooking front garden.
High ceilings with original decorative cornicing, cast iron fireplace and
tile inset. Newly fitted carpet and bespoke thermal lined curtains.
(4.98m (Into Bay) x 2.97m)
Dining room / Reception : With large bay window with solid maple
floors and bespoke thermal lined curtains.
(4.98m (Into Bay) x 2.97m)
Kitchen : Bespoke Dalkey Kitchens beech fully fitted kitchen with
wall and floor units and pull-out pantry unit for extra storage. Tiled floor
and back-splash. Polished African granite work-tops and high-quality
fixtures, American style fridge-freezer, oven and gas hob and built in
microwave, free-standing dishwasher, washing machine and dryer.
Leading through to the tiered rear garden.
(5.72m x 2.67m)
Family Bathroom: Spacious family bathroom, tiled throughout with
underfloor heating and towel rail. Bath with power shower, w.c.& whb.
(2.62m x 2m)
UPSTAIRS
Stairs and landing: With newly fitted carpet.
Master Bedroom 1: The master bedroom spans the full width of the rear
of the house and enjoys views over the rear garden, with large bay
window. Inset lighting and fitted carpets.
(4.88m x 2.62m)
En-Suite: With jacuzzi bath, waterfall tap and separate shower unit with
Triton shower and unfloor heating, w.h.b. and w.c.
(3.05m x 2.64m)
Bedroom 2: With carpet floors, window to front with amazing
harbour and town views.
(3.71m x 3.05m)
Bedroom 3: With original wood floors. Window to front with
amazing harbour and town views.
(4m x 3m)
OUTSIDE
With off road parking for two vehicles. Gated side entrance accessing the private walled tiered rear garden. Boiler house and upper deck area .

Can you buy this property?
Use our calculator to find out your budget including how much you can borrow and how much you need to save
Property Features
- Private cul de sac location with fabulous views from first floor
- South-West facing front garden
- Curtains, carpets, light fixtures, and white goods included
- Hand made radiator covers
- Double glazed windows throughout
- Wired for alarm
- Walk in condition
- Walking distance from Wicklow Town and train station and 3km from the N11
Map
Map
Local AreaNEW

Learn more about what this area has to offer.
School Name | Distance | Pupils | |||
|---|---|---|---|---|---|
| School Name | Glebe National School | Distance | 90m | Pupils | 213 |
| School Name | St Patrick's National School | Distance | 570m | Pupils | 364 |
| School Name | Holy Rosary School | Distance | 760m | Pupils | 448 |
School Name | Distance | Pupils | |||
|---|---|---|---|---|---|
| School Name | Wicklow Educate Together National School | Distance | 1.3km | Pupils | 402 |
| School Name | Gaelscoil Chill Mhantáin | Distance | 2.1km | Pupils | 230 |
| School Name | St Coen's National School | Distance | 2.7km | Pupils | 323 |
| School Name | Scoil Na Coróine Mhuire | Distance | 5.4km | Pupils | 322 |
| School Name | Nuns Cross National School | Distance | 6.5km | Pupils | 189 |
| School Name | St Joseph's National School Glenealy | Distance | 7.5km | Pupils | 108 |
| School Name | St Mary's National School Barndarrig | Distance | 8.8km | Pupils | 19 |
School Name | Distance | Pupils | |||
|---|---|---|---|---|---|
| School Name | East Glendalough School | Distance | 680m | Pupils | 360 |
| School Name | Dominican College | Distance | 810m | Pupils | 488 |
| School Name | Wicklow Educate Together Secondary School | Distance | 880m | Pupils | 227 |
School Name | Distance | Pupils | |||
|---|---|---|---|---|---|
| School Name | Coláiste Chill Mhantáin | Distance | 1.4km | Pupils | 919 |
| School Name | Colaiste Chraobh Abhann | Distance | 13.1km | Pupils | 782 |
| School Name | Avondale Community College | Distance | 13.8km | Pupils | 618 |
| School Name | Greystones Community College | Distance | 16.7km | Pupils | 287 |
| School Name | St David's Holy Faith Secondary | Distance | 18.1km | Pupils | 731 |
| School Name | Temple Carrig Secondary School | Distance | 19.0km | Pupils | 916 |
| School Name | Gaelcholáiste Na Mara | Distance | 21.9km | Pupils | 323 |
Type | Distance | Stop | Route | Destination | Provider | ||||||
|---|---|---|---|---|---|---|---|---|---|---|---|
| Type | Bus | Distance | 300m | Stop | Abbey College | Route | 133 | Destination | Wicklow | Provider | Bus Éireann |
| Type | Bus | Distance | 300m | Stop | Abbey College | Route | 131 | Destination | Wicklow | Provider | Bus Éireann |
| Type | Bus | Distance | 360m | Stop | Tesco Wicklow | Route | 133 | Destination | Dublin | Provider | Bus Éireann |
Type | Distance | Stop | Route | Destination | Provider | ||||||
|---|---|---|---|---|---|---|---|---|---|---|---|
| Type | Bus | Distance | 360m | Stop | Tesco Wicklow | Route | 131 | Destination | Bray (train Station) | Provider | Bus Éireann |
| Type | Bus | Distance | 360m | Stop | Tesco Wicklow | Route | 183 | Destination | Sallins Station | Provider | Tfi Local Link Carlow Kilkenny Wicklow |
| Type | Bus | Distance | 360m | Stop | Tesco Wicklow | Route | 183 | Destination | Arklow Station | Provider | Tfi Local Link Carlow Kilkenny Wicklow |
| Type | Bus | Distance | 360m | Stop | Tesco Wicklow | Route | 183 | Destination | Glendalough | Provider | Tfi Local Link Carlow Kilkenny Wicklow |
| Type | Bus | Distance | 370m | Stop | Grand Hotel | Route | 131 | Destination | Wicklow | Provider | Bus Éireann |
| Type | Bus | Distance | 370m | Stop | Grand Hotel | Route | 183 | Destination | Sallins Station | Provider | Tfi Local Link Carlow Kilkenny Wicklow |
| Type | Bus | Distance | 370m | Stop | Grand Hotel | Route | 740a | Destination | Gorey | Provider | Wexford Bus |
Property Facilities
- Parking
- Oil Fired Central Heating
BER Details

Statistics
17/04/2024
Entered/Renewed
32,157
Property Views
Check off the steps to purchase your new home
Use our Buying Checklist to guide you through the whole home-buying journey.

Similar properties
€545,000
5 Vartry Grove, Tinakilly Park, Rathnew, Co. Wicklow, A67W0264 Bed · 3 Bath · Semi-D€545,000
5 Vartry Grove, Tinakilly Park, Rathnew, Rathnew, Co. Wicklow, A67W0264 Bed · 3 Bath · Semi-D€545,000
5 Vartry Grove, Tinakilly Park, Rathnew, Co. Wicklow, A67W0264 Bed · 3 Bath · Semi-D€550,000
The Shackleton, Mariner's Point, Mariner's Point, Greenhill Road, Wicklow Town, Co. Wicklow4 Bed · 4 Bath · Semi-D
€569,000
20 Glenvale Park, Wicklow Town, Co. Wicklow, A67KW934 Bed · 2 Bath · Detached€585,000
The Hemlock, The Park View Collection @ Tinakilly Park, The Park View Collection @ Tinakilly Park, Rathnew, Co. Wicklow4 Bed · 4 Bath · Detached€585,000
House Type D1, Avonvale Manor, Avonvale Manor, Ballynerrin, Wicklow Town, Co. Wicklow4 Bed · 4 Bath · Semi-D€585,000
Silver Ash, Ashtown Lane, Wicklow Town, Co. Wicklow, A67A4076 Bed · 5 Bath · Detached€595,000
The Campbell, Mariner's Point, Mariner's Point, Greenhill Road, Wicklow Town, Co. Wicklow5 Bed · 4 Bath · Detached€595,000
29 Dunbur Park, Wicklow Town, Co. Wicklow, A67AN813 Bed · 2 Bath · Bungalow€595,000
1 The Meadows, Marlton Road, Wicklow Town, County Wicklow, A67E2094 Bed · 3 Bath · Detached€650,000
78 The Briary, Blainroe, Co. Wicklow, A67F8253 Bed · 4 Bath · Detached
Daft ID: 16900385
Contact Agent

Richard McDonnell
0404 42828Thinking of selling?
Ask your agent for an Advantage Ad
- • Top of Search Results with Bigger Photos
- • More Buyers
- • Best Price

Home Insurance
Quick quote estimator
