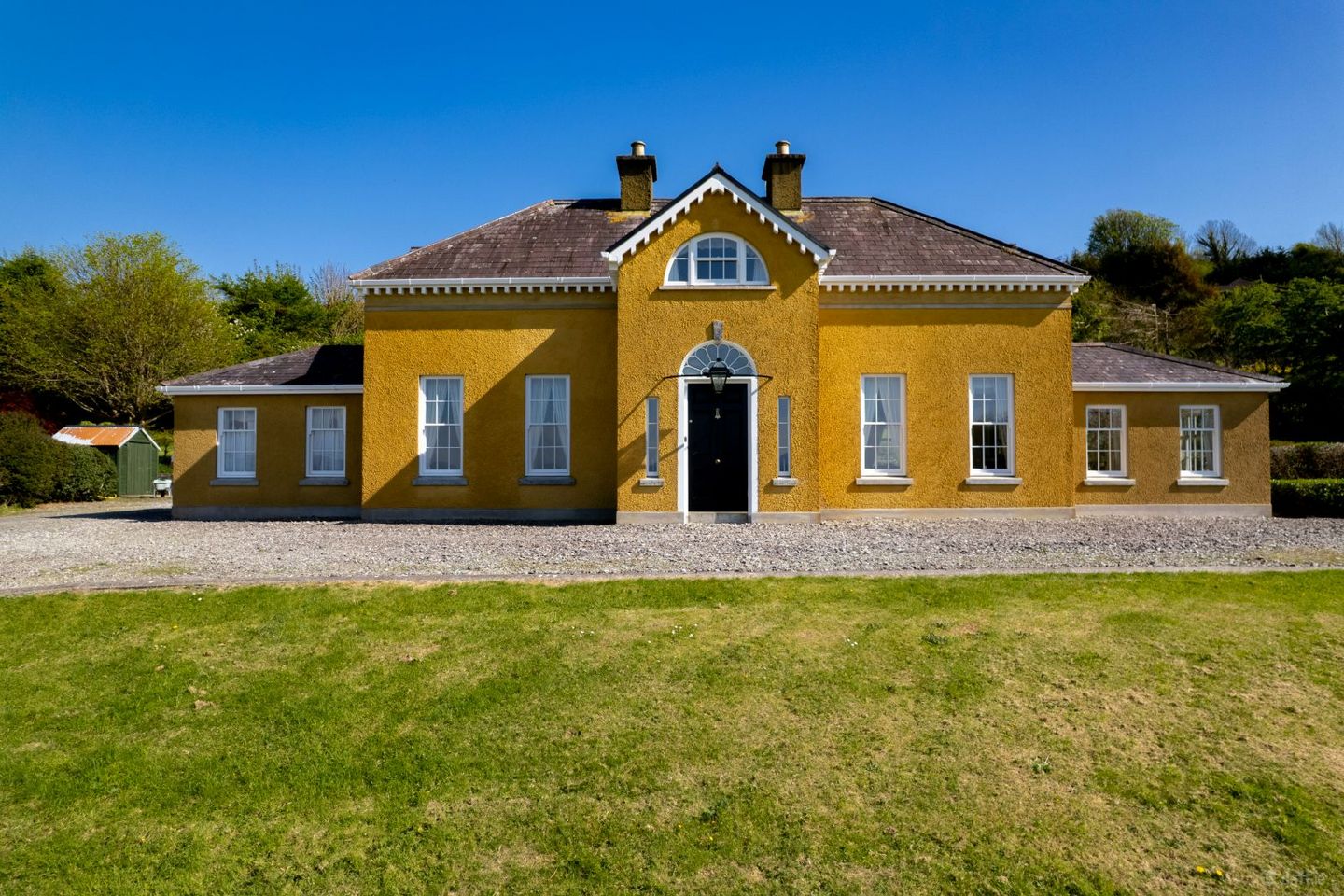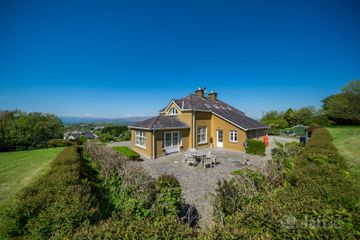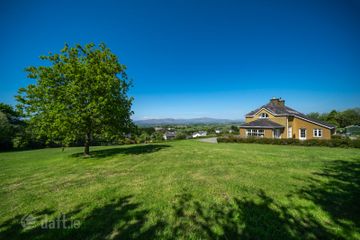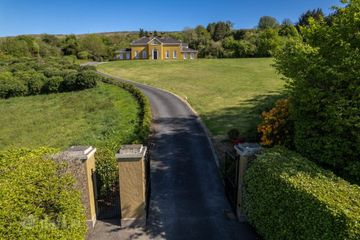




Ardnasmole,Seskin, Bantry, Co. Cork, P75W224
€850,000
- Price per m²:€3,696
- Estimated Stamp Duty:€8,500
- Selling Type:By Private Treaty
- BER No:118274240
- Energy Performance:196.42 kWh/m2/yr
About this property
Highlights
- Architect designed residence of approx. 230sq.m
- High Specifications and appointment throughout.
- Elevated lands of approx.1.6 acres.
- Exquisite view over looking Bantry Bay.
- Private gated entrance.
Description
Bowe Property presents to the market a truly stunning and exceptional property at Seskin, Bantry. Now offered for sale for the first time since its inception in 1996. This is a truly beautiful and impressive property on every level. Approached from an automated gated entrance with regimental pillars over a sweeping approach to the residence and framed by exceptional views overlooking Bantry Bay, the coastline and islands of the south west of Ireland. This is a property that was meticulously planned, detailed and appointed by its original home owners who fastidiously set about presenting a very interesting property with many genuine Georgian period features to deliver a home that is quite simply, handsome and hypnotic. Accommodation over two floors consists of, four bedrooms, two ensuite, family bathroom, garden w.c, formal reception room, sun conservatory, handcrafted fitted kitchen, dining room with separate back hall and utility room with all the accommodation connected to a beautiful entrance hall with an authentic Georgian staircase, Salvaged hard wooden Floor, ornate ceiling cornicing and French style internal glazed doors. Room proportions are generous and the property extends to approximately 230sq.m. It is a house that is cohesive and practical with that wonderful blend of a bygone era with all of todays pleasant conveniences. Features are numerous throughout the property and include Georgian style double glazed sash panel windows, genuine Adams fireplace, hardwood floors, Georgian internal doors with original ironmongery and period front door brassware, oil fired central heating, fan light entrance, dressing rooms, ensuite bedrooms and much, much more. The property is dressed in a limewashed yellow orchre pigment and crowned with reclaimed slate giving the property a wonderful natural low maintenance but an impression of the house being much older than is the case. The house is complemented by beautiful rolling grounds that are mature, private and simply a perfect place to spend time overlooking Bantry town, all of Bantry Bay and its wonderful coastline. The approach to the house is sweeping and rising to a level plateau located to maximise the benefit of its wonderful sunny orientation and outlook. An impressive garden patio to the rear of the house is accessed from the sun conservatory ideal for al-fresco dining and leisure time. A truly unique and special property on a wonderful private site that has been carefully, stylishly and meticulously detailed makes this a most unique offering and is in every sense of the phrase “a once in a life time opportunity”. Viewings are invited and are strictly by private application. ________________________________________ Entrance Porch- 2.74m x 1.70m Solid panel door with Georgian brass furnishings. Feature fan light into main entrance hall with three panel double French style doors. Ceramic tiled floor. Radiator. Entrance Hall- 5.70m x 3.41m Feature salvaged Georgian staircase to overhead accommodation. Access through to formal drawing room, guest master bedroom, kitchen, utility room & back hall. Feature curved wall. Bespoke replica cornicing. Centre light piece cornicing. Salvaged hard wooden Floors. Two Radiators. Drawing Room- 5.60m x 5.02m Feature authentic Adams fireplace with brass fender with a garnet and slate hearth. Six panel sash windows onto front gardens with exquisite views overlooking Bantry Bay. Picture framing and wall lighting. Double doors to garden conservatory. Ceiling cornicing. Salvaged hard wooden floors. Three Radiators. Garden Conservatory-4.44m x 4.03m Double doors onto rear patio. Six panel sash windows onto front drive & gardens with exquisite views overlooking Bantry Bay. Large panel window onto side gardens. Ceiling cornicing. Salvaged hard wooden floors. Two Radiators. Kitchen -5.1m x 4.09m Fitted with presses & cupboards. Appliances include Siemens five ring gas hob, double fan assisted electric oven & undercounter fridge. Plumbed and fitted with dishwasher. Feature island unit with suspended ceiling dresser. Cork tiled floor. Glass panel door to side. Window to side. Two windows to rear. Door to pantry. Two radiators. Pantry- 2.28m x 1.37m Built in pantry shelving. Window to side. Cork tiled floor. Back Hall- 3.11m x 2.06m Door to rear drive and gardens. Access to guest w.c., utility room, kitchen and cloak closet. Radiator. Guest W.C. (0.96m x 1.94m) Fully fitted with w.c. & wash-hand basin. Ceramic tiled floors. Radiator. Utility Room Feature window onto rear. Fitted with an earthenwear sink. Ceramic tiled floor. Airing cupboard. Plumbed and fitted with washing machine. Access to plant room. Plant Room (4.5m x 2.04m) Fitted with oil fired burning stove. Electric circuit board. Door to rear gardens. Storage shed. Master Guest Bedroom -5.066m x 3.25m Feature corner fireplace with reclaimed wooden fire surround overmantel with slate hearth. Six panel windows onto front gardens and drives with exquisite views of Bantry bay. Celling cornicing. Door to dressing room. Two radiators. Dressing Room (2.59m x 1.95m) Fitted with closet space. six panel window to front drive and gardens with exquisite views of Bantry Bay. Access to en-suite. En-suite (2.05m x 1.87m) Fitted with thermostatically controlled shower with sliding glazed doors . Ceramic tiled walls/ floors. Six panel windows onto front with exquisite views of Bantry bay. Radiator. First floor T-Shaped Landing- 4.32m x 3.75m Access to bedrooms, bathroom, attic hatch and storage eves. Two Velux windows to rear. Bedroom 2- 4.51m x 3.90m Round head window onto side gardens. Walk in closet. Radiator. Walk-in closet (1.61m x 1.66m) Radiator. Bathroom -3.25m x 2.16m Fully fitted with w.c, wash-hand basin with built in vanity unit and bathtub with telephone shower attachment. Velux window to rear. Feature waist coat wall panelling. Radiator. Bedroom 3- 3.20m x 3.08m Built in robe. Round headed feature sash window with side panels with exquisite views of gardens and Bantry Bay. Bedroom 4-4.56m x 3.95m Round head window to side overlooking conservatory and side gardens. Built in robe. Access to walk-in robe & en-suite. Walk-in Robe (1.63m x 1.95m) Radiator. En-suite (2.87m x 1.65m) Fully fitted with w.c., wash-hand basin with vanity unit & Mira electric shower. Velux window to rear. Radiator. Services: Property is fully alarmed. Private well & private drainage BER: BER. C2 BER No. 118274240 Energy Performance Indicator: 196.42kWh/m²/yr Location: Located 1.6km from Bantry. Located 45.7km from Kenmare. Located 79.6km from Killarney. Located 86.5km from Cork Airport. Located 96.2km from Kerry Airport. Features Georgian period features (reclaimed.) Modillion block, swag and bow cornicing. Sash weighted glazed windows. Adams original fireplace. Wide plank hardwood floors. Exterior al-fresco patio. Automated gate access. Landscaped mature gardens.
The local area
The local area
Sold properties in this area
Stay informed with market trends
Local schools and transport

Learn more about what this area has to offer.
School Name | Distance | Pupils | |||
|---|---|---|---|---|---|
| School Name | Gaelscoil Bheanntraí | Distance | 350m | Pupils | 121 |
| School Name | Scoil Mhuire Agus Bharra | Distance | 590m | Pupils | 341 |
| School Name | St Brendan's National School | Distance | 1.3km | Pupils | 22 |
School Name | Distance | Pupils | |||
|---|---|---|---|---|---|
| School Name | Dromore National School | Distance | 6.0km | Pupils | 67 |
| School Name | Coomhola National School | Distance | 7.7km | Pupils | 98 |
| School Name | Dromclough National School | Distance | 7.7km | Pupils | 34 |
| School Name | Carrigboy National School | Distance | 8.1km | Pupils | 83 |
| School Name | Derrycreha National School | Distance | 8.5km | Pupils | 27 |
| School Name | St James' National School Durrus | Distance | 8.6km | Pupils | 17 |
| School Name | Kealkil National School | Distance | 9.4km | Pupils | 194 |
School Name | Distance | Pupils | |||
|---|---|---|---|---|---|
| School Name | Colaiste Pobail Bheanntraí | Distance | 340m | Pupils | 766 |
| School Name | Schull Community College | Distance | 18.4km | Pupils | 359 |
| School Name | Skibbereen Community School | Distance | 18.7km | Pupils | 945 |
School Name | Distance | Pupils | |||
|---|---|---|---|---|---|
| School Name | Maria Immaculata Community College | Distance | 22.9km | Pupils | 639 |
| School Name | Scoil Mhuire | Distance | 24.1km | Pupils | 106 |
| School Name | Pobalscoil Inbhear Scéine | Distance | 25.2km | Pupils | 614 |
| School Name | Mount St Michael | Distance | 30.4km | Pupils | 379 |
| School Name | Beara Community School | Distance | 32.7km | Pupils | 298 |
| School Name | Colaiste Ghobnatan | Distance | 35.5km | Pupils | 224 |
| School Name | Clonakilty Community College | Distance | 38.6km | Pupils | 700 |
Type | Distance | Stop | Route | Destination | Provider | ||||||
|---|---|---|---|---|---|---|---|---|---|---|---|
| Type | Bus | Distance | 1.1km | Stop | Bantry | Route | 236 | Destination | Cork | Provider | Bus Éireann |
| Type | Bus | Distance | 1.1km | Stop | Bantry | Route | 229 | Destination | Bantry, Stop 256041 | Provider | West Cork Connect |
| Type | Bus | Distance | 1.1km | Stop | Bantry | Route | 236 | Destination | Castletownbere | Provider | Bus Éireann |
Type | Distance | Stop | Route | Destination | Provider | ||||||
|---|---|---|---|---|---|---|---|---|---|---|---|
| Type | Bus | Distance | 1.1km | Stop | Bantry | Route | 229 | Destination | St Patricks Quay | Provider | West Cork Connect |
| Type | Bus | Distance | 1.1km | Stop | Bantry | Route | 270 | Destination | Bantry Via Bandon | Provider | Bus Éireann |
| Type | Bus | Distance | 1.1km | Stop | Bantry | Route | 232 | Destination | Kilcrohane | Provider | Tfi Local Link Cork |
| Type | Bus | Distance | 1.1km | Stop | Bantry | Route | 232 | Destination | Castletownbere | Provider | Tfi Local Link Cork |
| Type | Bus | Distance | 2.4km | Stop | Seafield | Route | 236 | Destination | Bantry Via Bandon | Provider | Bus Éireann |
| Type | Bus | Distance | 2.4km | Stop | Seafield | Route | 270 | Destination | Bantry Via Bandon | Provider | Bus Éireann |
| Type | Bus | Distance | 2.4km | Stop | Seafield | Route | 236 | Destination | Castletownbere | Provider | Bus Éireann |
Your Mortgage and Insurance Tools
Check off the steps to purchase your new home
Use our Buying Checklist to guide you through the whole home-buying journey.
Budget calculator
Calculate how much you can borrow and what you'll need to save
A closer look
BER Details
BER No: 118274240
Energy Performance Indicator: 196.42 kWh/m2/yr
Ad performance
- Ad levelAdvantageGOLD
- Date listed16/05/2025
- Views23,946
Similar properties
€795,000
Fairview, Donemark, Bantry, Co. Cork, P75KD515 Bed · 3 Bath · Detached€1,250,000
Ardeevin House, Beach, Bantry, County Cork, P75PK205 Bed · 3 Bath · Detached€1,250,000
Ardeevin House, Beach, Bantry, Co. Cork, P75PK205 Bed · 3 Bath · Detached€1,475,000
The Moorings, Bantry, Co. Cork, P75XE975 Bed · 3 Bath · Detached
Daft ID: 16137749
