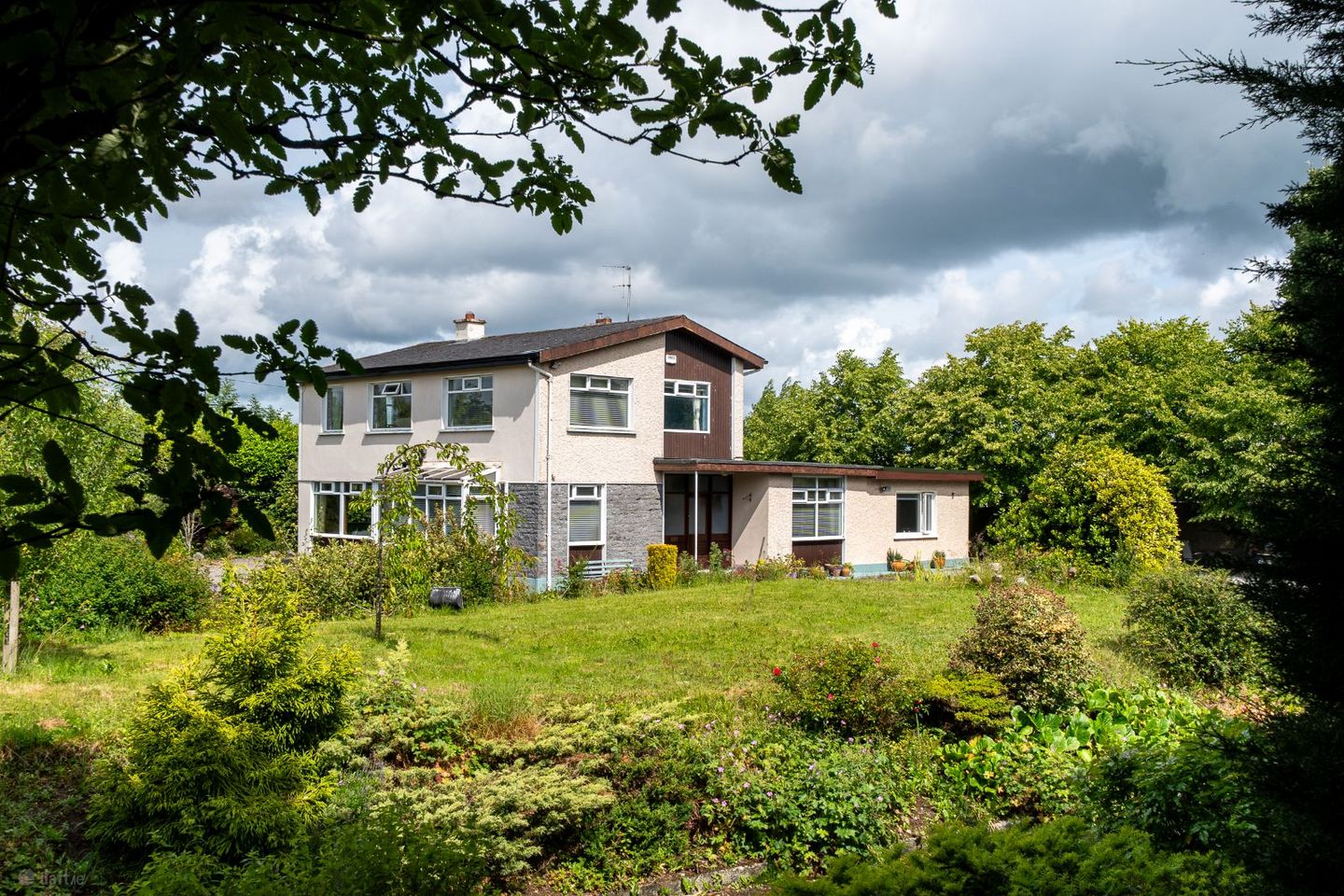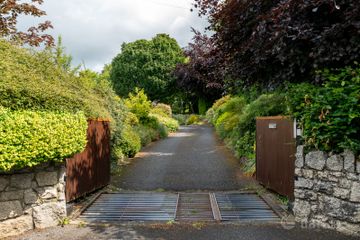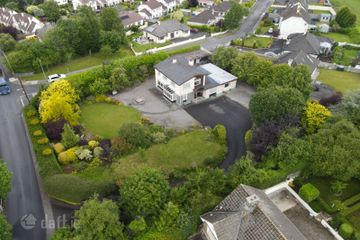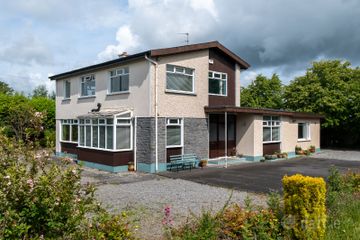



Ardrone, Hillside, Birr, Co. Offaly, R42YD62
€530,000
- Price per m²:€2,208
- Estimated Stamp Duty:€5,300
- Selling Type:By Private Treaty
- BER No:117999698
- Energy Performance:57.33 kWh/m2/yr
About this property
Highlights
- Some 239.96 m² of living space spread across two generous levels.
- Dual Heating System – Oil-fired central heating system a solid fuel open fire.
- Generous living accommodation including multiple reception rooms, large bedrooms, and flexible-use spaces.
- Private & Peaceful Location just a 3 minute drive from Birr town centre.
- Practical Utility Room, Wash Room, and Guest WC.
Description
Midlands Real Estate are proud to introduce to the market this exceptional five-bedroom, four-bathroom family residence, superbly located in one of Birr's most sought-after residential areas. Ardrone is a distinguished two-storey detached home offering 240 sq. m of elegant living space on a generous c. 0.71-acre site. Built in the 1960s, this residence seamlessly blends its original character with tasteful modern updates, creating a warm and inviting family home with timeless appeal. The property is discreetly tucked away behind a charming stone wall and mature trees, ensuring privacy and tranquillity. Entry is via electric gates, where a beautiful driveway brings you through impeccably maintained landscaped gardens, leading gracefully to the residence. Accommodation comprises: A welcoming porch opens to a bright hallway. The ground floor includes a study, cloakroom, spacious dining room, and a sunlit living room with dual-aspect windows. The kitchen is efficiently laid out and connects to a utility room and guest toilet. A second living area to the rear serves well as an office or fifth bedroom. Upstairs, there are four well-sized bedrooms. The principal bedroom includes an en-suite, while a family bathroom serves the remaining rooms, ensuring comfort for all. A recent addition to the property is a self-contained ground floor apartment of approximately 40 sq. m. Thoughtfully designed for privacy and comfort, it features its own kitchen, living area, double bedroom, and a private bathroom—ideal for guests, extended family, or rental use. Viewings for this beautiful property are available by appointment only through the Sole Selling Agents, Midlands Real Estate. To arrange your private viewing, please contact us at 057 93 00029. Ground Floor Hallway – Spacious hallway with parquet wood flooring, patterned wallpaper, and white ceiling with light fitting. Includes a large frosted glass panel, full-height radiator, and solid timber staircase with carpet runner and matching balustrade. Glazed front door with side and overhead panels provides natural light. Dining room 4.6m x 3.4m – The dining room features rich blue painted walls and a large bay-style window fitted with blinds, allowing ample natural light and views of the garden. The ceiling displays a traditional brass chandelier as a central fixture. Warm wood-effect flooring runs throughout, finished neatly with white skirting. Sitting room 3.6m x 5.4m – The room features soft sage green walls and expansive, natural wood-framed windows along two walls, allowing in abundant natural light. Windows are dressed with curtain rails and drapes. A white, textured tile ceiling with a vintage-style chandelier enhances the classic feel. The fitted carpet, neat skirting, and large radiator complete the room’s warm, vintage aesthetic. Kitchen 4.45m x 4.22m – The kitchen is fitted with solid oak cabinetry throughout, including a full-height pantry unit, integrated extractor hood, and housing for built-in double ovens. Polished dark granite countertops and matching upstands provide a durable, elegant work surface. Large windows with fitted blinds offer generous natural light and garden views. The space features a tiled floor, soft neutral wall tones, and a ceiling-mounted light fixture. A large radiator is positioned by the dining area for efficient heating. Bathroom 2.32m x 2.40m – The bathroom is fully tiled with beige wall tiles and green-toned ceramic floor tiles. It includes an elevated cistern toilet and wall-mounted basin with dual taps. Accessibility features include fixed grab rails beside the toilet and basin for support. The room is fitted with an extractor fan, wall-mounted mirror, and integrated vanity light. An electric Triton T90 shower unit is installed, making it a functional space for assisted or independent use. Office / Bedroom 3.52m x 5.11m - The room features cream-painted walls and a soft fitted carpet, offering a warm, neutral base. A large window with fitted blinds and integrated pelmet allows for generous natural light and garden views. The ceiling is finished in white and fitted with a central light fixture in a classic bronze and shade style. The room also includes wall-mounted light fittings, a radiator for heating, and white skirting for a clean, finished look. Self-Contained Bedsit: To the rear of the property is a self-contained one-bedroom apartment comprising a spacious bedroom, bathroom, living area, and kitchen. While currently independent, it offers potential to be integrated into the main residence via the adjoining utility room, subject to any necessary consents. Ideal for extended family, guests, or rental use. First Floor: Master Bedroom 3.6m x 3.6m - The master bedroom features pale green painted walls and a white tiled ceiling in a grid pattern. Dual aspect windows with fitted blinds and curtain poles offer extensive natural light and garden views. The original timber flooring adds character and warmth. Two radiators provide effective heating. The room includes a ceiling light pendant and direct access to an en-suite shower room. Bedroom 1 2.7m x 2.7m – The bedroom features bright blue painted walls, a white ceiling with a central pendant light, and original timber flooring partially covered by a fitted rug. A large window with curtain pole and fitted curtains provides garden views and ample natural light. The room also includes a wall-mounted radiator and a timber-finished skirting trim. Bedroom 2 3.6m x 4.1m – Bedroom 2 features floral wallpaper, a white tiled ceiling in grid pattern, and fully fitted carpet. Large windows on two sides provide excellent natural light and are fitted with blinds and integrated pelmet curtains. A ceiling pendant light fixture and full-length radiator beneath the windows complete the room’s functional and cozy layout. Bedroom 3, 2.5m x 4.2m – The bedroom features a large window providing natural light and ventilation. The room includes a radiator for heating and is finished with skirting boards, offering a comfortable and versatile space. Family Bathroom 1.8m x 2.1m – Fully tiled with beige ceramic walls and black accent strip, and dark slate-effect floor tiles. Includes full-size bath with glass screen and electric shower, pedestal basin with mirror, glass shelf, and vanity light. Frosted window for light and privacy, close-coupled toilet, wall-mounted radiator, and ceiling light. To the rear of the home is a selection of practical outbuildings, offering excellent flexibility for a variety of uses. These sheds are ideal for fuel storage, a laundry area, tool storage, workshop space, or general garden equipment. Set discreetly within the grounds, they complement the home’s functionality while preserving the beauty of the surrounding gardens. DIRECTIONS: Simply enter the Eircode R42 YD62 into Google Maps on your smartphone for accurate directions. This is a rare opportunity to secure a substantial and character-filled family home in a prime location. For more information or to arrange a private viewing, please contact Midlands Real Estate today.
Standard features
The local area
The local area
Sold properties in this area
Stay informed with market trends
Local schools and transport

Learn more about what this area has to offer.
School Name | Distance | Pupils | |||
|---|---|---|---|---|---|
| School Name | St Brendan's Boys Primary School | Distance | 710m | Pupils | 189 |
| School Name | Mercy Primary School | Distance | 790m | Pupils | 139 |
| School Name | Crinkill National School | Distance | 910m | Pupils | 245 |
School Name | Distance | Pupils | |||
|---|---|---|---|---|---|
| School Name | Oxmantown National School | Distance | 1.6km | Pupils | 86 |
| School Name | Gaelscoil Na Laochra | Distance | 2.3km | Pupils | 38 |
| School Name | S N An Cillin | Distance | 2.4km | Pupils | 136 |
| School Name | Carrig National School | Distance | 5.3km | Pupils | 59 |
| School Name | Seir Kieran's National School | Distance | 8.1km | Pupils | 67 |
| School Name | Scoil Eoin Rath | Distance | 8.6km | Pupils | 148 |
| School Name | Rathcabbin National School | Distance | 9.0km | Pupils | 61 |
School Name | Distance | Pupils | |||
|---|---|---|---|---|---|
| School Name | St. Brendan's Community School | Distance | 2.2km | Pupils | 847 |
| School Name | Banagher College | Distance | 12.3km | Pupils | 563 |
| School Name | Cistercian College | Distance | 14.2km | Pupils | 279 |
School Name | Distance | Pupils | |||
|---|---|---|---|---|---|
| School Name | Coláiste Naomh Cormac | Distance | 16.0km | Pupils | 306 |
| School Name | Colaiste Phobáil Ros Cré | Distance | 16.6km | Pupils | 595 |
| School Name | Borrisokane Community College | Distance | 17.2km | Pupils | 690 |
| School Name | Gallen Community School Ferbane | Distance | 20.9km | Pupils | 433 |
| School Name | Portumna Community School | Distance | 21.2km | Pupils | 493 |
| School Name | Clonaslee College | Distance | 26.8km | Pupils | 256 |
| School Name | Killina Presentation Secondary School | Distance | 28.9km | Pupils | 715 |
Type | Distance | Stop | Route | Destination | Provider | ||||||
|---|---|---|---|---|---|---|---|---|---|---|---|
| Type | Bus | Distance | 1.0km | Stop | Crinkill | Route | 823 | Destination | Birr | Provider | Tfi Local Link Laois Offaly |
| Type | Bus | Distance | 1.0km | Stop | Crinkill | Route | 850 | Destination | Athlone | Provider | Tfi Local Link Laois Offaly |
| Type | Bus | Distance | 1.0km | Stop | Crinkill | Route | 850 | Destination | Thurles | Provider | Tfi Local Link Laois Offaly |
Type | Distance | Stop | Route | Destination | Provider | ||||||
|---|---|---|---|---|---|---|---|---|---|---|---|
| Type | Bus | Distance | 1.1km | Stop | Birr | Route | 850 | Destination | Thurles | Provider | Tfi Local Link Laois Offaly |
| Type | Bus | Distance | 1.1km | Stop | Birr | Route | 850 | Destination | Roscrea | Provider | Tfi Local Link Laois Offaly |
| Type | Bus | Distance | 1.1km | Stop | Birr | Route | 844 | Destination | Merchants Road | Provider | Kearns Transport |
| Type | Bus | Distance | 1.1km | Stop | Birr | Route | 823 | Destination | Birr | Provider | Tfi Local Link Laois Offaly |
| Type | Bus | Distance | 1.1km | Stop | Birr | Route | 843 | Destination | Birr | Provider | Kearns Transport |
| Type | Bus | Distance | 1.1km | Stop | Birr | Route | 847 | Destination | Banagher | Provider | Kearns Transport |
| Type | Bus | Distance | 1.1km | Stop | Birr | Route | Um02 | Destination | Kingsbury, Stop 5114 | Provider | Kearns Transport |
Your Mortgage and Insurance Tools
Check off the steps to purchase your new home
Use our Buying Checklist to guide you through the whole home-buying journey.
Budget calculator
Calculate how much you can borrow and what you'll need to save
A closer look
BER Details
BER No: 117999698
Energy Performance Indicator: 57.33 kWh/m2/yr
Ad performance
- Date listed11/06/2025
- Views9,631
- Potential views if upgraded to an Advantage Ad15,699
Daft ID: 16166443

