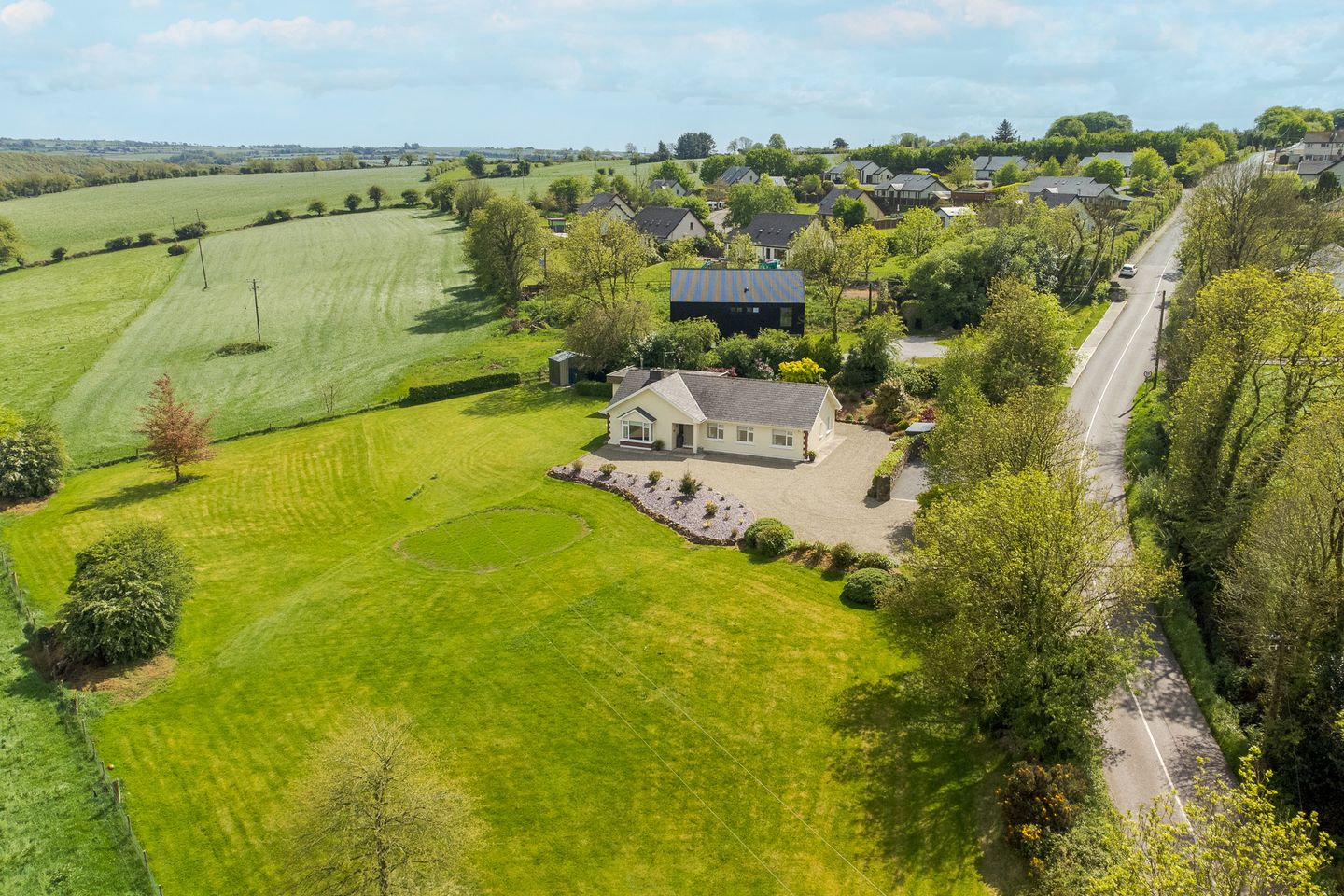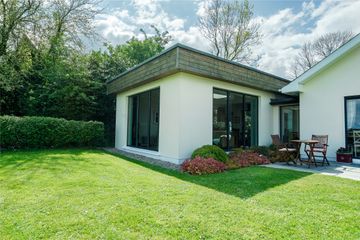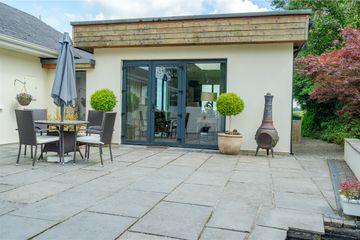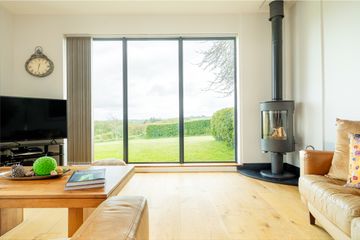


+18

22
Ardrow Cottage, Ardarou, Glenville, Co. Cork, T56CY99
€445,000
SALE AGREED4 Bed
2 Bath
157 m²
Detached
Description
- Sale Type: For Sale by Private Treaty
- Overall Floor Area: 157 m²
Joe Organ Auctioneers are delighted to present Ardrow Cottage, Glenville, to the market. This stunning property is a four-bedroom detached extended bungalow on a most beautiful landscaped site of 0.75 acres with breathtaking panoramic views of the surrounding countryside.
Upon arrival, you will be immediately struck by the magnificent beauty of the property's natural surroundings; stone walls, gravel driveway, and shrubs perfectly complement the luxurious amenities that await you.
Inside the home, you are welcome to a charming property that the current owner has lovingly transformed. This is a beautiful home that exudes warmth and character. The owner worked closely with an architect to design an additional breakfast room and perfectly linked it to a lounge/sunroom.
Location - Eircode T56CY99
The property is conveniently situated within a 1-minute drive to Glenville Village, just 10 minutes away from Watergrasshill, providing easy motorway access for commuters and 20 minutes to Cork City Centre. Glenville is a small village with a primary school, Football & hurling GAA pitch, a church and a pub.
Accommodation:
Hallway, sitting room, breakfast room, kitchen, utility room & pantry, lounge/sunroom, four bedrooms, one ensuite and family bathroom.
Hallway (3.26 m x3.97 m)
A painted teak front door with side glass panels leads you into a bright hallway with oak wood Juncker flooring that runs through to the sitting room and along the corridor to the bedroom rooms and family bathroom, a radiator with a white radiator cover, recess light and sockets. The hallway leads you to all other rooms in the house through white and clear glass doors.
Living room (4.98 m x 4.72 m)
As you enter the room, you are immediately drawn to the striking large bay window and picture window finished with blinds and curtains. These features not only allow an ample amount of light to fill the space but also provide breathtaking views of the picturesque surroundings.
The room's focal point is an open cast iron fireplace, exquisitely complemented by a black marble effect surround. Its presence adds warmth and charm, creating an inviting atmosphere for gatherings or quiet evenings by the fire. Centrepiece light and ceiling coving add a touch of sophistication. The solid wood flooring lends a timeless appeal. The sitting room has T.V. points and sockets.
Dining Area (4.01 m x 4.08 m)
The breakfast room is comfortable with a seating area, ideal for enjoying your morning coffee or watching T.V. The room is perfectly designed with a round dining table inside French doors that open to a beautiful outdoor space, creating a seamless flow between indoor and outdoor living. This area has neutral ceramic flooring, recess lighting, traditional white radiators and tv point and sockets.
Kitchen (3.94 m x 3.16 m)
Adjacent to the breakfast room is a traditional-style cream kitchen with units and floor level complete with stunning teak worktops and a modern, neutral-tiled backsplash. In addition, is a breakfast bar that offers additional seating and creates a perfect space for casual dining. The kitchen features a Range Master cooker, a Belfast sink, a dishwasher, recess lighting, sockets, drop lighting over the breakfast bar, and a window fitted with a roller blind that overlooks the rear garden.
Utility Room (1.75 m x 1.85 m)
The utility room has a washing machine, tumble dryer countertop, and an American fridge/freezer. Adjacent to the utility is a separate walk-in larder.
Lounge/Family room (7.52 m x 4.43 m)
A stunning lounge/sunroom has been expertly designed to maximize natural light and offer breathtaking views of the surrounding landscape.
The black floor-to-ceiling windows to the side and front offer an unobstructed view of the beautiful countryside, allowing natural light to pour in and create a warm and inviting atmosphere.
The window to the rear provides views of a magnificent rockery, and French doors open onto a large patio. A roof window adds natural light, flooding the room with sunshine throughout the day, traditional radiators, drop lights from a high ceiling, and many sockets for lamps and tv points.
To create a winter feel, a free-standing wood burner creates a cosy and inviting atmosphere during the colder months. The wood burner not only provides warmth but also adds a touch of charm and character to the space.
Bedroom 1 (3.53 m x 3.16 m)
A double bedroom with a window to the rear and side of the property finished with blinds and curtains, oak wood flooring, slide robes, ceiling light and sockets. Adjacent to the bedroom is an ensuite.
Ensuite (2.26 m x 0.90 m)
A three-piece ensuite, W.C., washing basin, tiled floor-to-ceiling, power shower, a towel radiator, window and a ceiling light.
Bedroom 2 (3.50 m x 2.96m)
This bedroom overlooks the front of the property with a built-in wardrobe, wood flooring, window fitted with blinds and curtains, light fitting and sockets.
Bedroom 3 (2.50 m x 2.95 m)
Front aspect bedroom with wood flooring, a window fitted with blinds and curtains, light fitting and sockets.
Bedroom 4 (2.44 m x 2.96 m)
Front aspect bedroom, wood flooring, window fitted with blinds and curtains, light fitting and sockets.
Bathroom (1.99 m x 3.16 m)
This spacious room is a visual delight, with floor-to-ceiling tiling in a neutral shade. The standout feature of this bathroom is its double-size wet room, creating a luxurious bathing experience. With a glass panel, this wet room offers a generous space. Adjacent to the wet room, you'll find a stylish sink unit with an overhead LED mirror, a toilet and a window fitted with a blind.
Front and Rear Garden
This beautifully landscaped garden is a true oasis, perched atop a gentle slope overlooking the breathtaking countryside. The approach to the property is via a stone wall entrance with gates and a gravel driveway to the front and side of the property.
As you enter the garden, you are greeted by a series of carefully designed patio areas surrounding the property, each providing a unique perspective on the landscape. To the rear of the property, a large walled-in patio to the side and a backdrop of a rockery with carefully curated rockery planted with Acer, hostas, and other native species and a natural waterfall cascades down, giving that gentle sound of trickling water. The rockery continues across the rear of the property, and a path of gravel and stepping stones brings you to a pretty painted Barna shed, which the owner uses for their garden tools etc. Behind the Barna shed, the owner has a steeltech unit used as a glass house.
In the distance, on the other side of the property, is a container for storing wood for those winter days.
This magnificent property has been a labour of love by its current owners.
Viewing is a must to appreciate this property.
Disclaimer: The above details are for guidance only and are not part of any contract. They are prepared with care, but we are not responsible for inaccuracies. All descriptions, dimensions, references to condition, necessary permission for use and occupation, and other details are given in good faith. They are believed to be correct, but any intending purchaser or tenant should not rely on them as statements or representations of fact but must satisfy themselves by inspection or otherwise as to their correctness. If there is any inconsistency between these particulars and the contract of sale, the latter shall prevail. The details are issued on the understanding that all negotiations on any property are done through this office, Joe Organ Auctioneers.

Can you buy this property?
Use our calculator to find out your budget including how much you can borrow and how much you need to save
Property Features
- Countryside setting
- Spacious site
- A stunning lounge/sunroom
- Office/study room
- Landscaped gardens
Map
Map
Local AreaNEW

Learn more about what this area has to offer.
School Name | Distance | Pupils | |||
|---|---|---|---|---|---|
| School Name | Glenville National School | Distance | 870m | Pupils | 156 |
| School Name | Watergrasshill National School | Distance | 7.1km | Pupils | 426 |
| School Name | Scoil An Athar Tadhg | Distance | 8.1km | Pupils | 308 |
School Name | Distance | Pupils | |||
|---|---|---|---|---|---|
| School Name | Rathcormac National School | Distance | 9.6km | Pupils | 434 |
| School Name | Ballyhooly National School | Distance | 10.4km | Pupils | 194 |
| School Name | Bartlemy National School | Distance | 10.5km | Pupils | 96 |
| School Name | Whitechurch National School | Distance | 11.1km | Pupils | 323 |
| School Name | Upper Glanmire National School | Distance | 11.3km | Pupils | 324 |
| School Name | Knockraha National School | Distance | 11.8km | Pupils | 159 |
| School Name | Killavullen National School | Distance | 12.3km | Pupils | 129 |
School Name | Distance | Pupils | |||
|---|---|---|---|---|---|
| School Name | Coláiste An Chroí Naofa | Distance | 8.4km | Pupils | 482 |
| School Name | Coláiste An Chraoibhín | Distance | 12.9km | Pupils | 911 |
| School Name | St. Colman's College | Distance | 13.3km | Pupils | 635 |
School Name | Distance | Pupils | |||
|---|---|---|---|---|---|
| School Name | Loreto Secondary School | Distance | 13.4km | Pupils | 697 |
| School Name | Glanmire Community College | Distance | 13.8km | Pupils | 1154 |
| School Name | St. Aidan's Community College | Distance | 15.0km | Pupils | 381 |
| School Name | Coláiste An Phiarsaigh | Distance | 15.1km | Pupils | 552 |
| School Name | Mayfield Community School | Distance | 15.7km | Pupils | 315 |
| School Name | St Patricks College | Distance | 16.3km | Pupils | 212 |
| School Name | Nano Nagle College | Distance | 16.3km | Pupils | 127 |
Type | Distance | Stop | Route | Destination | Provider | ||||||
|---|---|---|---|---|---|---|---|---|---|---|---|
| Type | Bus | Distance | 1.1km | Stop | Glenville (opp Kennedys Pub) | Route | 248 | Destination | Glenville | Provider | Bus Éireann |
| Type | Bus | Distance | 1.1km | Stop | Glenville (opp Kennedys Pub) | Route | 248 | Destination | Cork | Provider | Bus Éireann |
| Type | Bus | Distance | 1.1km | Stop | Glenville | Route | 248 | Destination | Glenville | Provider | Bus Éireann |
Type | Distance | Stop | Route | Destination | Provider | ||||||
|---|---|---|---|---|---|---|---|---|---|---|---|
| Type | Bus | Distance | 1.1km | Stop | Glenville | Route | 248 | Destination | Cork | Provider | Bus Éireann |
| Type | Bus | Distance | 3.1km | Stop | Norrie Roches | Route | 248 | Destination | Glenville | Provider | Bus Éireann |
| Type | Bus | Distance | 3.1km | Stop | Norrie Roches | Route | 248 | Destination | Cork | Provider | Bus Éireann |
| Type | Bus | Distance | 6.9km | Stop | Watergrasshill | Route | 245 | Destination | Mtu | Provider | Bus Éireann |
| Type | Bus | Distance | 6.9km | Stop | Watergrasshill | Route | 245 | Destination | Cork | Provider | Bus Éireann |
| Type | Bus | Distance | 6.9km | Stop | Scartbarry | Route | 245 | Destination | Mtu | Provider | Bus Éireann |
| Type | Bus | Distance | 6.9km | Stop | Scartbarry | Route | 245 | Destination | Cork | Provider | Bus Éireann |
Video
Property Facilities
- Parking
- Gas Fired Central Heating
- Wired for Cable Television
BER Details

BER No: 116255571
Statistics
01/02/2024
Entered/Renewed
20,541
Property Views
Check off the steps to purchase your new home
Use our Buying Checklist to guide you through the whole home-buying journey.

Similar properties
Daft ID: 116296572


Joe Organ
SALE AGREEDThinking of selling?
Ask your agent for an Advantage Ad
- • Top of Search Results with Bigger Photos
- • More Buyers
- • Best Price

Home Insurance
Quick quote estimator
