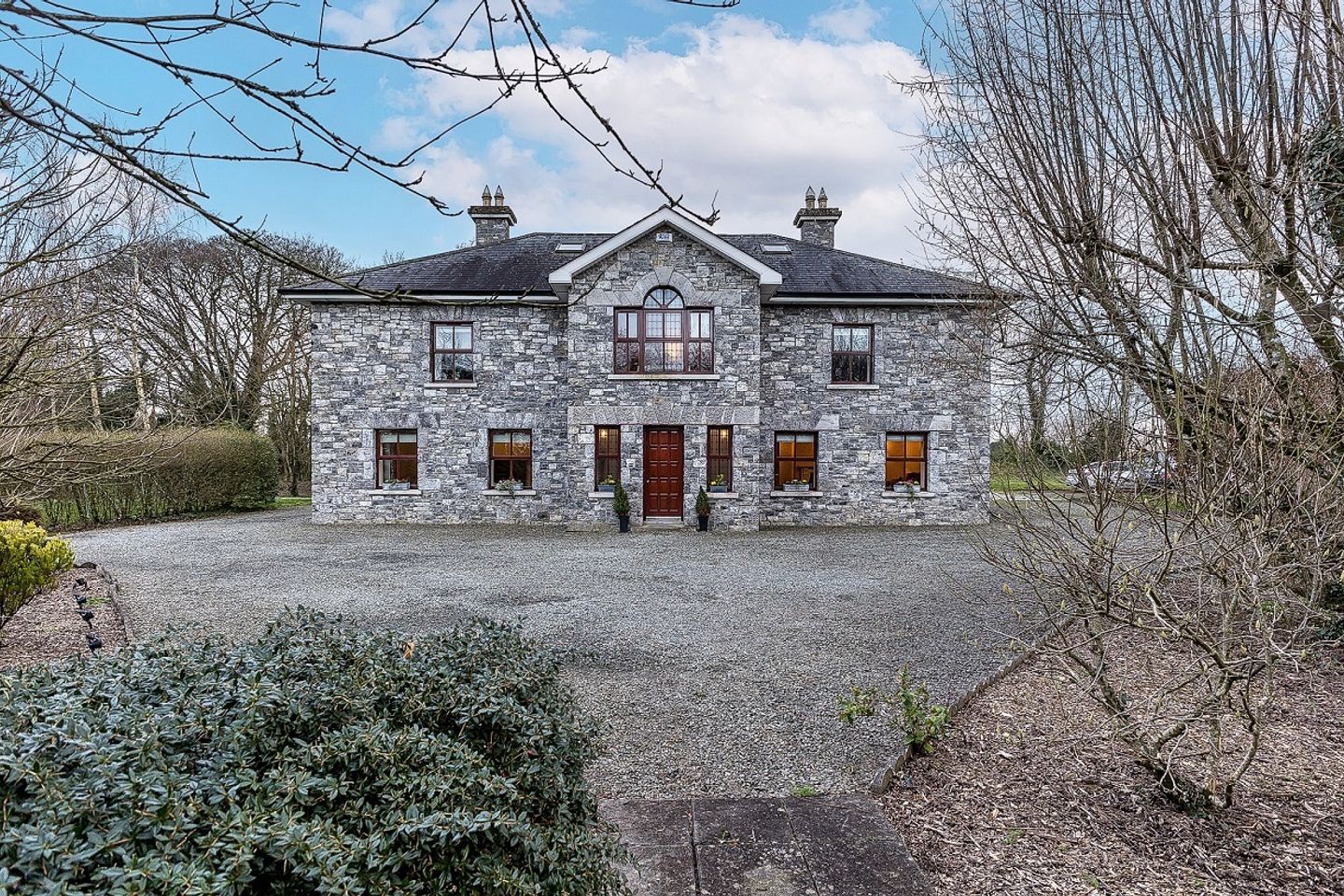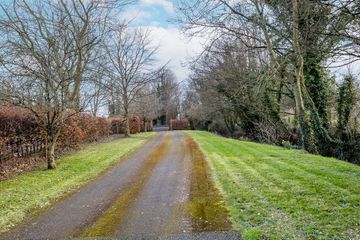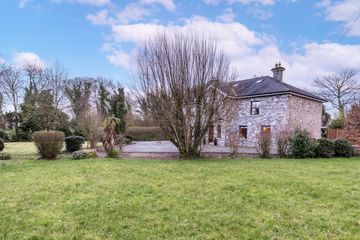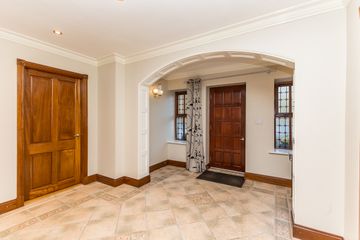


+20

24
Ashbrook House, Castlemartin, Navan, Co. Meath, C15X8Y0
Price on Application
4 Bed
4 Bath
300 m²
Detached
Description
- Sale Type: For Sale by Private Treaty
- Overall Floor Area: 300 m²
DNG Tormey Lee are proud to present a wonderful and rare opportunity to purchase this charming detached residence situated in a highly sought-after location on the outskirts of Navan.
Welcome to Ashbrook House...
The stone property extends to c. 3,227 sq. ft (299.80m2) and sits on a private and mature site of c. 0.49 hectares (1.2 acres) to include patio areas, mature trees and a basketball court.
This warm property boasts a second to none location, mixing an idyllic rural setting with the convenience of being close to an array of fantastic amenities and transport routes. Navan Town Centre and the M3 motorway are only a short drive away and there are regular bus routes to Dublin City Centre.
As you drive onto the tarmac driveway you will immediately fall for the charm and character that this beautiful home has to offer. On entering the property, you arrive in a warm entrance / lobby area, which leads into the main front hallway. The hallway is a bright spacious area that benefits from an elegant, solid mahogany central staircase. All other rooms on the ground floor level can be accessed from here.
To the immediate left of the hallway is the sitting room, this is a large room with original parquet flooring, an open fire with wood surround and patio doors leading to the garden area. To the left of the hallway is the lounge which features an open fire with fireplace and marble surround.
Further down the hallway, to the rear of the property you have the kitchen/dining area. This is an open plan room with fitted teak units and mahogany work surfaces. A utility room is located just off the kitchen area. Bedroom 4, which is in use as a TV room, a fully tiled guest WC which includes a power shower and a walk-in storage cupboard completes the ground floor accommodation.
Upstairs, on the landing, there is an office/study area with a large window overlooking the front of the property with unravelling countryside views. Three extremely spacious double bedrooms are located on this level. The master bedroom being one of these rooms, benefits from a ‘hidden’ ensuite bathroom which is located behind the wall to wall fitted wardrobes. The ensuite bathroom is fully tiled, has a ‘his & hers’ vanity unit and mirrored slide robes wardrobes. Two further double bedrooms and a fully tiled bathroom completes the first-floor accommodation.
The second floor is attic space that has been converted and certified as storage. A hallway leads to two large rooms and a bathroom. There is a lot of storage space on this level.
Outside you will find attractive gardens and mature trees, which add to the peaceful setting. There are lovely patio areas, a BBQ area and a basketball court.
Viewing this fine property comes highly recommended!
To arrange a viewing contact DNG Tormey Lee on 01 835 7089 or send an email via the ad.
Summary of 'Ashbrook House'
B3 BER Rating
Site of c. 0.49HA (1.2 Acres)
GIA: c. 3,277 sq. ft
Very private site & location
4-bedroom detached stone property
4 bathrooms – all fully tiled
Oil heating
Septic tank
Mains water
Plentiful parking
Attic conversion – certified as storage
Solid Mahogany staircase
Solid Mahogany doors / woodwork
Basketball court
Mature gardens
Garden shed on solid concrete base
Patios & BBQ area
Short drive to Navan Town Centre
Easy access to road networks (N3 / M3) & nearby towns
Property Accommodation:
Ground floor:
Entrance hall (7.6 x 3.6) – Tiled floor, skirting, coving, alarm control pad, ceiling light, two stained glass windows either side of front door, beautiful feature Mahogany staircase leading to first floor.
Guest WC / shower room (3.0 x 3.0) – WC, basin, shower unit with power shower, tiled floor, tiled walls, window, ceiling light.
Cloakroom (1.8 x 1.2)
Kitchen / Dining room (6.2 x 4.0) – Fitted Teak units with Mahogany worktops, tiled floor, ceiling lighting, skirting, three windows, integrated hob & oven, extractor fan, dishwasher.
Utility room (2.0 x 3.0) – Tiled floor, fitted units, back door to outside, ceiling light, plumbed for washing machine, dryer, space for fridge / freezer.
Lounge (5.15 x 4.5) – Solid wood flooring, fireplace with marble surround & open fire, two windows, skirting, coving, ceiling light & moulded ceiling rose, TV point.
Sitting room (5.9 x 4.4) – Original parquet flooring, skirting, coving, moulded ceiling rose & ceiling light, patio doors leading to garden, TV point, two windows, fireplace with open fire & wooden surround.
Bedroom 4 / TV room (3.7 x 4.1) – Solid wood flooring, window, coving, skirting, ceiling light, TV point.
Stairway – Solid Mahogany staircase leading to first floor.
First floor:
Landing (10.6 x 3.7) – Solid Pine flooring, skirting, coving, ceiling light, hotpress, phone point.
Master bedroom (6.6 x 3.5) – Carpet, skirting, coving, ceiling light, fitted wardrobes – the wardrobe doors go wall to wall and the ensuite is hidden behind one set.
Ensuite (5.0 x 2.7) – WC, his & her basins / vanity unit, shower unit with mains shower, fully tiled walls, ceiling light, tiled floor.
Bedroom 2 (5.1 x 4.0) – Solid Pine floor, skirting coving, ceiling light, fitted wardrobes.
Bedroom 3 (5.2 x 3.9) – Solid Pine floor, skirting, coving, ceiling light, fitted wardrobes.
Bathroom (3.5 x 3.9) – WC, basin, shower unit with mains shower, bath, fully tiled walls, Pine floor, ceiling light.
Attic level:
Hallway / landing – Storage along hallway, water tank.
Bedroom (2.9 x 3.4) – Laminate flooring, Velux window, skirting, ceiling light, fitted wardrobes.
Bedroom (3.1 x 4.4) – Laminate flooring, Velux window, skirting, ceiling light.
Bathroom (2.7 x 2.5) – WC, basin, bath with mains shower, Velux window, partly tiled walls, tiled floor.

Can you buy this property?
Use our calculator to find out your budget including how much you can borrow and how much you need to save
Map
Map
Local AreaNEW

Learn more about what this area has to offer.
School Name | Distance | Pupils | |||
|---|---|---|---|---|---|
| School Name | Scoil Ultain Naofa | Distance | 2.8km | Pupils | 87 |
| School Name | St Ultans National School Bohermeen | Distance | 3.9km | Pupils | 237 |
| School Name | Oristown National School | Distance | 3.9km | Pupils | 131 |
School Name | Distance | Pupils | |||
|---|---|---|---|---|---|
| School Name | Scoil Naomh Eoin | Distance | 5.5km | Pupils | 376 |
| School Name | Cortown National School | Distance | 5.5km | Pupils | 110 |
| School Name | Boyerstown National School | Distance | 6.0km | Pupils | 142 |
| School Name | Scoil Mhuire Navan | Distance | 6.4km | Pupils | 170 |
| School Name | Wilkinstown National School | Distance | 6.4km | Pupils | 230 |
| School Name | St Paul's Primary School | Distance | 6.4km | Pupils | 743 |
| School Name | St Oliver Plunkett National School | Distance | 6.7km | Pupils | 413 |
School Name | Distance | Pupils | |||
|---|---|---|---|---|---|
| School Name | St. Patrick's Classical School | Distance | 6.2km | Pupils | 923 |
| School Name | St. Joseph's Secondary School, Navan, | Distance | 6.8km | Pupils | 754 |
| School Name | Loreto Secondary School | Distance | 7.3km | Pupils | 866 |
School Name | Distance | Pupils | |||
|---|---|---|---|---|---|
| School Name | Beaufort College | Distance | 7.5km | Pupils | 790 |
| School Name | St Ciarán's Community School | Distance | 7.8km | Pupils | 612 |
| School Name | Eureka Secondary School | Distance | 7.9km | Pupils | 745 |
| School Name | Coláiste Na Mí | Distance | 9.2km | Pupils | 808 |
| School Name | Coláiste Pobail Rath Cairn | Distance | 9.5km | Pupils | 125 |
| School Name | Athboy Community School | Distance | 11.7km | Pupils | 584 |
| School Name | O'Carolan College | Distance | 14.6km | Pupils | 566 |
Type | Distance | Stop | Route | Destination | Provider | ||||||
|---|---|---|---|---|---|---|---|---|---|---|---|
| Type | Bus | Distance | 180m | Stop | Tankardstown | Route | 109 | Destination | Dublin | Provider | Bus Éireann |
| Type | Bus | Distance | 180m | Stop | Tankardstown | Route | 109 | Destination | U C D Belfield | Provider | Bus Éireann |
| Type | Bus | Distance | 180m | Stop | Tankardstown | Route | 109x | Destination | Dublin | Provider | Bus Éireann |
Type | Distance | Stop | Route | Destination | Provider | ||||||
|---|---|---|---|---|---|---|---|---|---|---|---|
| Type | Bus | Distance | 180m | Stop | Tankardstown | Route | 109a | Destination | Dublin Airport | Provider | Bus Éireann |
| Type | Bus | Distance | 180m | Stop | Tankardstown | Route | 109a | Destination | Dublin Via Airport | Provider | Bus Éireann |
| Type | Bus | Distance | 180m | Stop | Tankardstown | Route | Dy01 | Destination | Dunboyne College Of Further Education | Provider | Mccaffrey Coaches Limited |
| Type | Bus | Distance | 180m | Stop | Tankardstown | Route | Dk02 | Destination | Dundalk It, Stop 107011 | Provider | Royal Breffni Tours Ltd |
| Type | Bus | Distance | 210m | Stop | Tankardstown | Route | 109 | Destination | Cavan Institute | Provider | Bus Éireann |
| Type | Bus | Distance | 210m | Stop | Tankardstown | Route | Um05 | Destination | University Campus | Provider | Streamline Coaches |
| Type | Bus | Distance | 210m | Stop | Tankardstown | Route | Dy01 | Destination | Kells | Provider | Mccaffrey Coaches Limited |
Property Facilities
- Parking
BER Details

BER No: 103807707
Energy Performance Indicator: 126.22 kWh/m2/yr
Statistics
26/04/2024
Entered/Renewed
1,024
Property Views
Check off the steps to purchase your new home
Use our Buying Checklist to guide you through the whole home-buying journey.

Similar properties
€260,000
55 Emmet Terrace, Navan, Co. Meath, C15K0F64 Bed · 1 Bath · Semi-D€275,000
23 Beechmount Avenue, Navan, Co. Meath, C15E9K75 Bed · 2 Bath · Semi-D€289,000
179 Kilcarn Court, Navan, Co. Meath, C15N9K74 Bed · 2 Bath · Detached€299,950
37A Troytown Heights, Navan, Co. Meath, C15VK7D4 Bed · 3 Bath · Semi-D
€340,000
140 Millbrook, Johnstown, Navan, Co Meath, C15V2X64 Bed · 3 Bath · Semi-D€349,950
87a Troytown Heights, Navan, Co. Meath, C15C2FW4 Bed · 3 Bath · Detached€390,000
49 Old Balreask Woods, Navan, Co. Meath, C15Y9YE4 Bed · 2 Bath · Detached€400,000
Camaderry, 5 Sycamore Avenue, Navan, Co. Meath, C15A9P15 Bed · 3 Bath · Detached€425,000
4 Tara Glen Drive, Navan, Co. Meath, C15H7Y75 Bed · 3 Bath · Detached€450,000
20 The Green, Athlumney, Navan, Co. Meath, C15N2A35 Bed · 3 Bath · Detached€460,000
1 Silverbrook, Trim Road, Navan, Co. Meath, C15K6D54 Bed · 2 Bath · Detached€550,000
2 The Elites, Ludlow Street, Navan, Co. Meath, C15FA3A6 Bed · 5 Bath · Townhouse
Daft ID: 119337228
Contact Agent

Conor Tormey
01 8357089Thinking of selling?
Ask your agent for an Advantage Ad
- • Top of Search Results with Bigger Photos
- • More Buyers
- • Best Price

Home Insurance
Quick quote estimator
