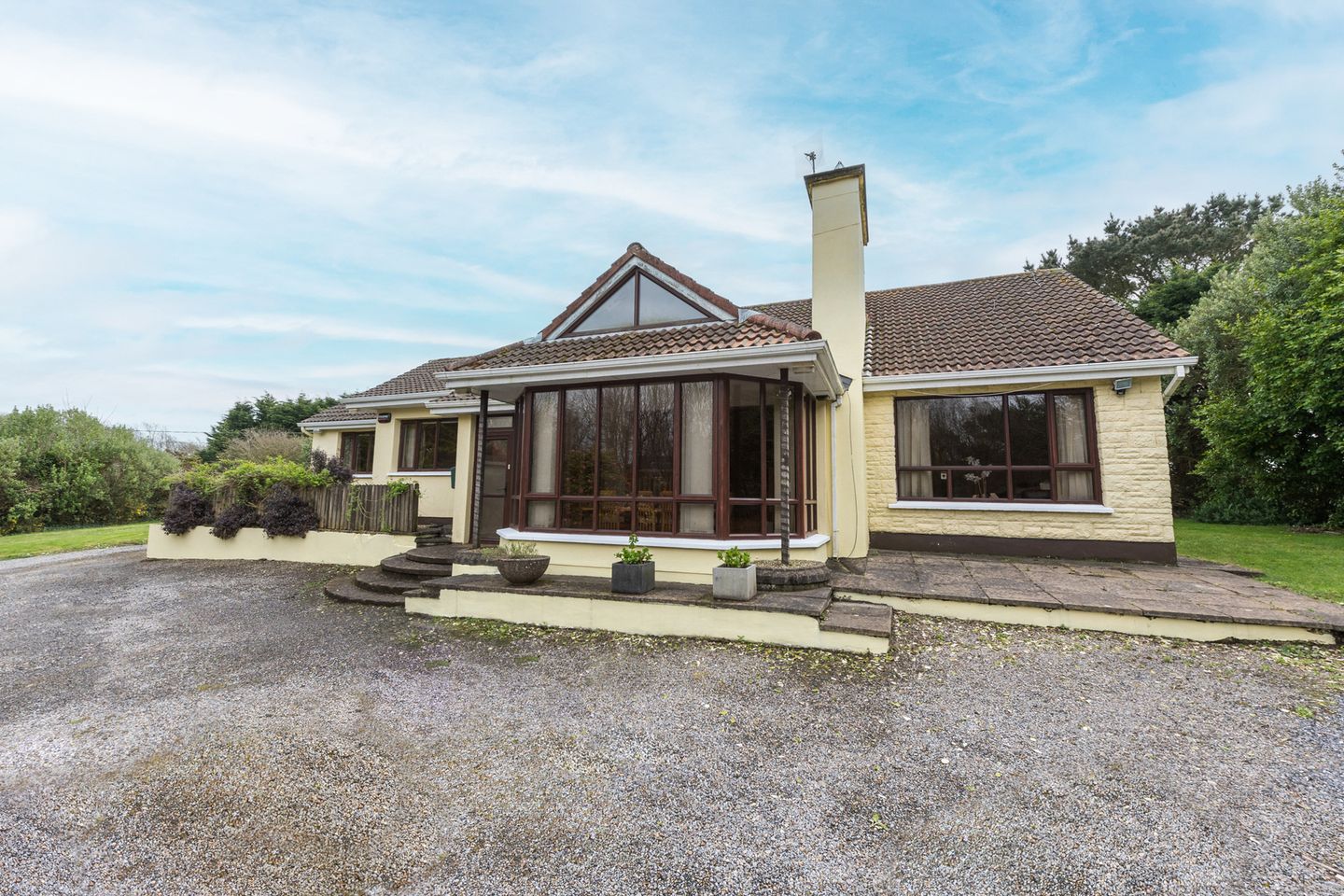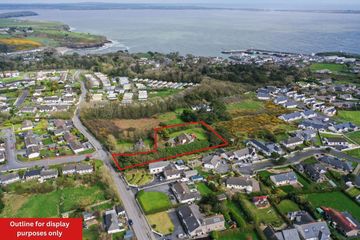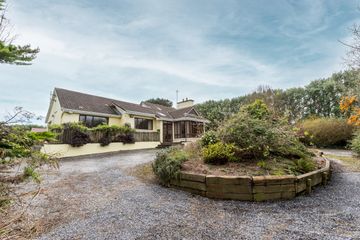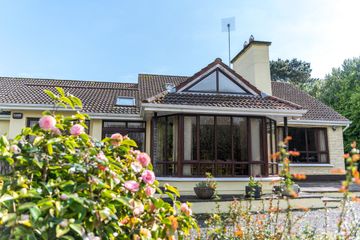


+68

72
Ashgrove, Coxtown, Dunmore East, Co. Waterford, X91HP97
€725,000
5 Bed
4 Bath
Detached
Description
- Sale Type: For Sale by Private Treaty
To view and make offers on this property 24/7, visit sherryfitz.ie and register on mySherryFitz.
Sherry FitzGerald John Rohan are delighted to present to market this beautifully presented five bed detached dormer home. This stunning light filled property is in walk-in-conditions with exceptional living space throughout. and enjoys some sea views & view of the Hook Lighthouse.
Ashgrove is resting on c. acre site and perfectly positioned in a private setting with sweeping driveway, a sun drenched patio beside the back of the house and a further patio near the fruit trees which gets the evening sun.
Dunmore East is a pretty picturesque village with its choice of excellent eateries and bars, the harbour and the sailing club. Idyllic location just a stone s throw from the stunning coastal walk, a marked trail along the cliffs and Portally Cove. Azzurro Restaurant and The Haven Hotel & Restaurant are 10min walk away. The upper village of Dunmore East and its sandy beaches are within a 10min walk away, whilst a myriad of other beaches are within a short drive. The village is circa 17kms from Waterford city and easily accessible from Wexford via the Passage East car ferry.
Accommodation comprises of: Entrance hall, lovely open plan living dining room, sitting room, kitchen, sunroom, utility, 5 bedrooms (two en-suites), office, shower room and bathroom.
Other features include: Oil fired central heating and solar panels, Upvc double glazed windows, sunroom, shed, sun drenched patio and a further patio near the fruit trees which gets the evening sun. private setting, some sea views, and parking for several cars.
Ground Floor
Entrance Hall 1.64m x1.19m. Beautiful bright and airy entrance with tiled floors.
Hallway 3.98m x 4.16m. Tiled floors.
Living Room 4.46m x 4.68m. Generous size living room with solid timber floors and a sandstone fireplace
Living Room 2 3.72 x 4.69m. Additional living area with solid timber floors with fireplace.
Dining Room 3.72m x 4.69m. Wooden floors and bay window allowing lots of natural light throughout.
Kitchen 4.42m x 4.41m. Fully fitted kitchen with tiled floors.
Utility Room 1.92m x 1.28m. Tiled floors and plumbed for appliances.
Sunroom 1.62m x 3.61m. Bright & airy sunroom with doorway leading to the rear garden.
Bathroom 2.67m x 3.24m. Fully tiled with shower, bath, wc and wash hand basin.
Hallway 2.99m x 1.01m. Tiled floors.
Shower room 1.45m x 1.66m. Fully tiled, with triton shower, wc and wash hand basin.
Bedroom 3.30m x 3.25m. Double room with solid wood floors and built in wardrobes and rear facing aspect. .
Bedroom 3.97m x 3.81m. Double room with solid wood floors and built in wardrobes and side facing aspect.
Bedroom 3.75m x 3.90m. Double room with solid wood floors and built in wardrobes and front facing aspect.
Bedroom 3.29m x 5.00m. Double room with solid wood floors. built in wardrobes and rear facing aspect .
En-Suite 2.27m x 1.20m. Fully tiled with double shower, wc and wash hand basin.
Office 2.88m x 1.97m. Solid timber floors with front facing aspect.
First Floor
Landing 5.36m x 2.24m. Gallery with carpeted floor.
Master Bedroom 7.26m x 3.50m. Carpet floors with lounge area , sea views and view of Hook lighthouse,.
Lounge area 3.07m x 3.47m. Carpet floors, dual aspect, sea views and view of Hook lighthouse,.
Walk-in wardrobe 1.48m x 1.60m. Carpet floors.
Bathroom 2.73m x 2.21m. Fully tiled with bath, shower, wc and wash hand basin.

Can you buy this property?
Use our calculator to find out your budget including how much you can borrow and how much you need to save
Map
Map
Local AreaNEW

Learn more about what this area has to offer.
School Name | Distance | Pupils | |||
|---|---|---|---|---|---|
| School Name | Light Of Christ National School | Distance | 630m | Pupils | 83 |
| School Name | Réalt Na Mara National School | Distance | 650m | Pupils | 190 |
| School Name | Killea Boys National School | Distance | 1.8km | Pupils | 98 |
School Name | Distance | Pupils | |||
|---|---|---|---|---|---|
| School Name | Passage East National School | Distance | 9.4km | Pupils | 78 |
| School Name | Ballygunner National School | Distance | 9.5km | Pupils | 662 |
| School Name | Duncannon National School | Distance | 9.8km | Pupils | 72 |
| School Name | Gaelscoil Phort Lairge | Distance | 9.8km | Pupils | 194 |
| School Name | Gaelscoil Philib Barún | Distance | 10.0km | Pupils | 199 |
| School Name | Tramore Etns | Distance | 10.2km | Pupils | 161 |
| School Name | Glor Na Mara National School | Distance | 10.4km | Pupils | 406 |
School Name | Distance | Pupils | |||
|---|---|---|---|---|---|
| School Name | Ardscoil Na Mara | Distance | 10.9km | Pupils | 1218 |
| School Name | Ramsgrange Community School | Distance | 12.3km | Pupils | 625 |
| School Name | St Angela's Secondary School | Distance | 13.2km | Pupils | 972 |
School Name | Distance | Pupils | |||
|---|---|---|---|---|---|
| School Name | Newtown School | Distance | 13.2km | Pupils | 396 |
| School Name | Gaelcholáiste Phort Láirge | Distance | 13.4km | Pupils | 177 |
| School Name | De La Salle College | Distance | 13.5km | Pupils | 1090 |
| School Name | Waterpark College | Distance | 13.7km | Pupils | 551 |
| School Name | Mount Sion Cbs Secondary School | Distance | 14.2km | Pupils | 424 |
| School Name | Presentation Secondary School | Distance | 14.3km | Pupils | 432 |
| School Name | Abbey Community College | Distance | 14.4km | Pupils | 988 |
Type | Distance | Stop | Route | Destination | Provider | ||||||
|---|---|---|---|---|---|---|---|---|---|---|---|
| Type | Bus | Distance | 80m | Stop | Shanakiel | Route | 354 | Destination | Portlaw | Provider | Bus Éireann |
| Type | Bus | Distance | 80m | Stop | Shanakiel | Route | 354 | Destination | Carrick-on-suir | Provider | Bus Éireann |
| Type | Bus | Distance | 80m | Stop | Shanakiel | Route | 354 | Destination | The Quay | Provider | Bus Éireann |
Type | Distance | Stop | Route | Destination | Provider | ||||||
|---|---|---|---|---|---|---|---|---|---|---|---|
| Type | Bus | Distance | 190m | Stop | Hermitage | Route | 354 | Destination | Carrick-on-suir | Provider | Bus Éireann |
| Type | Bus | Distance | 190m | Stop | Hermitage | Route | 354 | Destination | Portlaw | Provider | Bus Éireann |
| Type | Bus | Distance | 190m | Stop | Hermitage | Route | 354 | Destination | The Quay | Provider | Bus Éireann |
| Type | Bus | Distance | 370m | Stop | Ard Na Coille | Route | 354 | Destination | Portlaw | Provider | Bus Éireann |
| Type | Bus | Distance | 370m | Stop | Ard Na Coille | Route | 354 | Destination | The Quay | Provider | Bus Éireann |
| Type | Bus | Distance | 370m | Stop | Ard Na Coille | Route | 354 | Destination | Carrick-on-suir | Provider | Bus Éireann |
| Type | Bus | Distance | 610m | Stop | The Woods | Route | 354 | Destination | Portlaw | Provider | Bus Éireann |
BER Details

BER No: 117316133
Energy Performance Indicator: 223.07 kWh/m2/yr
Statistics
29/04/2024
Entered/Renewed
3,655
Property Views
Check off the steps to purchase your new home
Use our Buying Checklist to guide you through the whole home-buying journey.

Similar properties
Daft ID: 119232211


John Rohan
051 843880Thinking of selling?
Ask your agent for an Advantage Ad
- • Top of Search Results with Bigger Photos
- • More Buyers
- • Best Price

Home Insurance
Quick quote estimator
