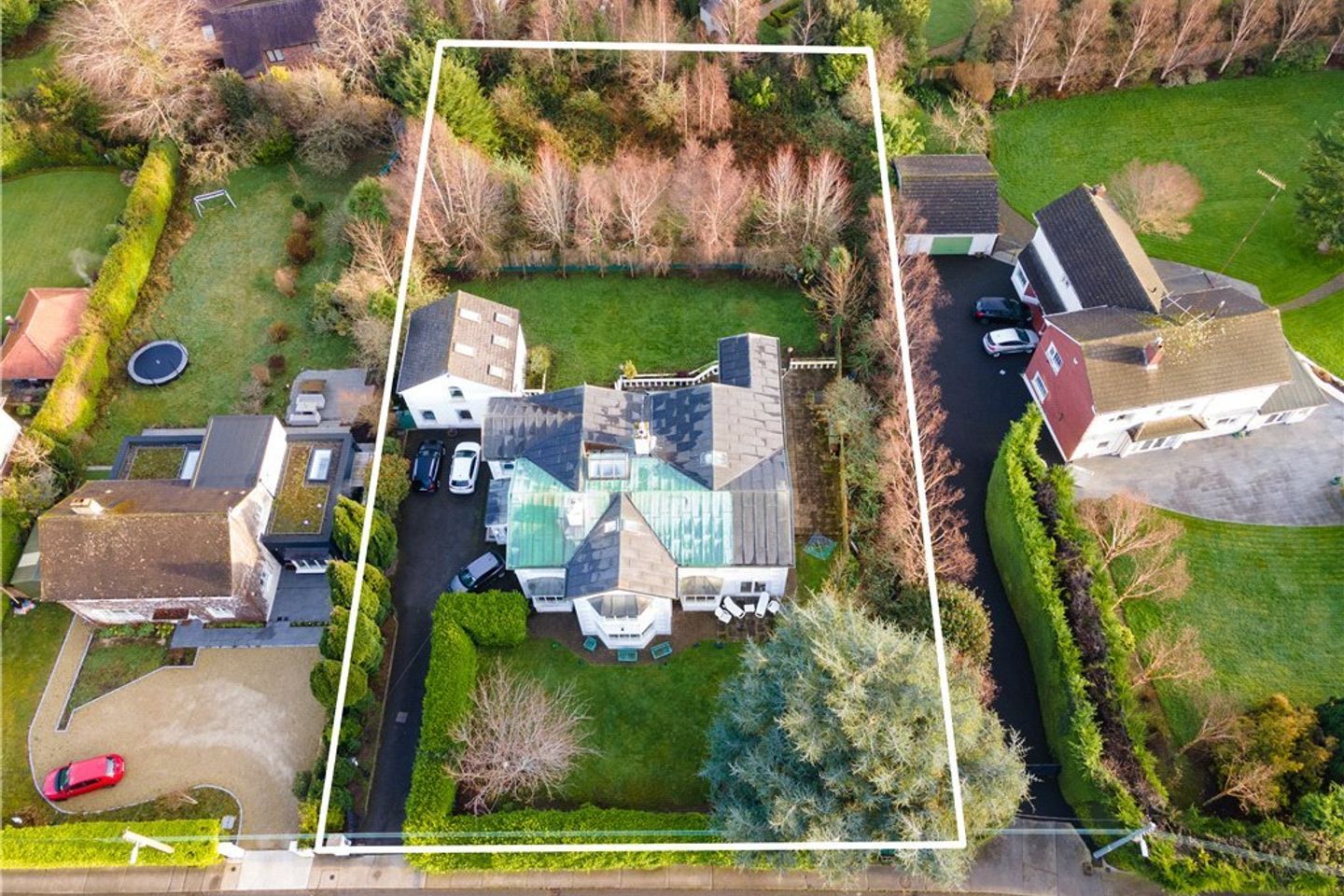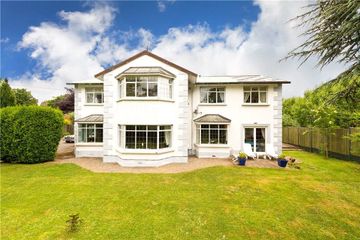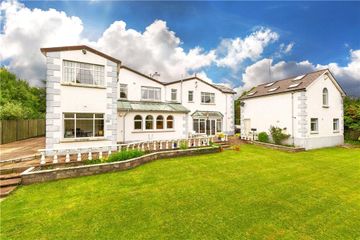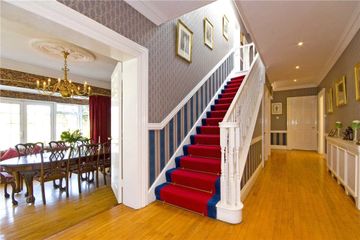


+26

30
Ashley Hainault Road Foxrock Dublin 18, Foxrock, Dublin 18, D18T2N4
€1,750,000
SALE AGREED7 Bed
6 Bath
430 m²
Detached
Description
- Sale Type: For Sale by Private Treaty
- Overall Floor Area: 430 m²
Standing well detached in a lovely secluded sheltered garden measuring approximately 0.6 acre, stands this beautifully presented family home, offering excellent accommodation of approximately 430 sqm (4,628 sqft). In this mature and peaceful setting, Ashley enjoys great privacy and seclusion together with a separate detached mews offering an ideal opportunity for further income or guest accommodation.
A particular feature to the property is the large garden offering excellent potential to further develop and benefits from a separate entrance on Hainault Road and includes a lapsed planning permission grant for a large detached property D15A/0193.
Upon entering this substantial family home is a generous hall with very fine reception rooms ideal for formal entertaining. These gracious rooms are complemented by wonderful family accommodation to the rear to include a spacious kitchen/dining area, snooker room, living room and family room. There is also a study, guest w.c, and useful utility room at ground floor level. On the first floor the property enjoys bright comfortable bedroom accommodation to include a magnificent master bedroom suite.
This wonderful residence is exceptionally well located approximately 12km from St. Stephen’s Green, and only a short stroll to Foxrock Village. A deservedly popular residential location due to its close proximity to numerous recreational amenities including both Carrickmines and Foxrock Golf Club’s, Carrickmines Lawn Tennis Club, Leopardstown Racecourse together with the West Wood health and fitness centre. Also close at hand is the Stillorgan Road and the Stillorgan QBC, the M50 provides ease of access to all points north, south, east and west. The Luas at Carrickmines is within walking distance and provides easy access to Dublin City Centre and the Dundrum shopping centre.
Porch (3.00m x 1.95m )with tiled hall and ceiling cornice.
Reception Hall (8.90m x 2.75m )with maple floor, ceiling cornice and magnificent staircase leading to the upper floor.
Family Room (4.90m x 4.00m )with maple floor, two alcoves with cupboards underneath, cast iron fireplace with wood burning stove and picture window facing due south overlooking garden.
Cloakroom with understairs storage.
Guest W.C. with w.c. and w.h.b., fitted cupboard and tiled floor.
Drawing Room (7.30m x 5.00m )with maple floor, fine bay window facing south, magnificent marble fireplace with reeded brass grate and wood burning stove. Marble hearth, ceiling cornice and double folding doors leading to
Snooker Room (7.20m x 5.20m )with brick surround to fireplace, fitted gas fire and carved hardwood mantelpiece.
Living Room (3.13m x 2.98m )with window to side.
Dining Area (4.80m x 2.90m )with amtico floor and steps down to
Kitchen (6.50m x 4.30m )with amtico floor, centre island unit with polished granite worktops, extensive SieMatic kitchen with breakfast bar, double bowl s.s.s.u., Neff dishwasher, 4 ring electric hob with Kupperbusch extractor over, Kupperbusch double oven, AEG microwave, built in Siemens coffee machine and four arched picture windows and glazed roof.
Utility Room (3.50m x 3.20m )with twin gas boilers, sink unit., fitted cupboards and worktops, w.c.,shower and door to side.
Study (3.20m x 2.90m )with sliding patio door to rear garden.
Dining Room (8.20m x 4.80m )fine marble fireplace, reeded brass grate and fitted gas fire, maple floor and double french doors leading to rear garden and double doors leading to hall.
Upstairs
Gallery Landing (8.70m x 2.70m )with large atrium roof light and cloakroom with w.h.b. and w.c. Hotpress and extensive cupboards to landing.
Bedroom 1 (5.40m x 4.00m )with en suite bathroom.
En Suite Bathroom with bath, w.c., pedestal w.h.b. and fitted cupboards.
Bedroom 2 (3.50m x 3.20m )with pedestal w.h.b. and fitted cupboards.
Main Bedroom Suite (7.50m x 4.90m )with bay window and window seat, fitted wardrobes and door to
En Suite Bathroom (3.70m x 3.30m )with shower, w.c., bidet, pair of matching w.h.b.'s, Jacuzzi corner bath and power shower.
Bedroom 4 (4.60m x 3.00m )with en suite shower room.
En Suite with shower, w.c. and w.h.b.
Bedroom 5 (3.50m x 3.00m )with pedestal w.h.b. and fitted wardrobes.
Bedroom 6 (5.60m x 3.10m )with shower and pedestal w.h.b.
Bedroom 7 (4.40m x 3.40m )with pedestal w.h.b. and fitted wardrobes.
Bathroom (4.60m x 2.80m )with tiled floor, shower, bidet, w.c., bath and oval vanity w.h.b.
Detached Mews
Hall (4.50m x 1.90m )
Living Room (4.90m x 3.50m )with maple floor and double doors leading to
Kitchen / Breakfast Room (6.70m x 2.60m )with double drainer s.s.s.u. and picture window overlooking garden.
Downstairs Cloakroom with w.c. and w.h.b.
UPSTAIRS
Bathroom with bath, shower over bath, pedestal w.h.b., w.c., and tiled floor.
Bedroom 1 (4.60m x 3.40m )with pedestal w.h.b.
Bedroom 2 (4.10m x 2.70m )
Study (2.50m x 1.80m )with corner w.h.b.

Can you buy this property?
Use our calculator to find out your budget including how much you can borrow and how much you need to save
Property Features
- Bright practical and generous well laid out accommodation extending to approximately 430 sqm (4,628 sqft)
- Substantial plot measuring 0.6 acre
- Excellent potential to develop with lapsed planning permission for a detached home in the rear garden
- Gas fired radiator central heating
- High quality copper roof on the main house
- Magnificent principal reception rooms and family room
- Well equipped kitchen/breakfast area with vaulted ceiling
- Secluded and sheltered landscaped garden
- Separate 3 bedroom detached mews
- Excellent public transport to include the LUAS at Carrickmines
Map
Map
Local AreaNEW

Learn more about what this area has to offer.
School Name | Distance | Pupils | |||
|---|---|---|---|---|---|
| School Name | St Brigid's Boys National School Foxrock | Distance | 690m | Pupils | 441 |
| School Name | St Brigid's Girls School | Distance | 700m | Pupils | 533 |
| School Name | Gaelscoil Shliabh Rua | Distance | 1.2km | Pupils | 328 |
School Name | Distance | Pupils | |||
|---|---|---|---|---|---|
| School Name | Stepaside Educate Together National School | Distance | 1.2km | Pupils | 439 |
| School Name | Holy Trinity National School | Distance | 1.3km | Pupils | 610 |
| School Name | Hollypark Girls National School | Distance | 1.5km | Pupils | 540 |
| School Name | Hollypark Boys National School | Distance | 1.6km | Pupils | 548 |
| School Name | Kill O' The Grange National School | Distance | 1.8km | Pupils | 213 |
| School Name | Gaelscoil Laighean | Distance | 1.9km | Pupils | 54 |
| School Name | Setanta Special School | Distance | 1.9km | Pupils | 65 |
School Name | Distance | Pupils | |||
|---|---|---|---|---|---|
| School Name | Loreto College Foxrock | Distance | 770m | Pupils | 564 |
| School Name | Clonkeen College | Distance | 1.5km | Pupils | 617 |
| School Name | Cabinteely Community School | Distance | 2.2km | Pupils | 545 |
School Name | Distance | Pupils | |||
|---|---|---|---|---|---|
| School Name | Rockford Manor Secondary School | Distance | 2.6km | Pupils | 321 |
| School Name | St Raphaela's Secondary School | Distance | 2.6km | Pupils | 624 |
| School Name | Stepaside Educate Together Secondary School | Distance | 2.7km | Pupils | 510 |
| School Name | Newpark Comprehensive School | Distance | 2.7km | Pupils | 856 |
| School Name | Holy Child Community School | Distance | 3.0km | Pupils | 263 |
| School Name | St Laurence College | Distance | 3.1km | Pupils | 273 |
| School Name | Rosemont School | Distance | 3.3km | Pupils | 251 |
Type | Distance | Stop | Route | Destination | Provider | ||||||
|---|---|---|---|---|---|---|---|---|---|---|---|
| Type | Bus | Distance | 210m | Stop | Plunkett Avenue | Route | 63a | Destination | Kiltiernan | Provider | Go-ahead Ireland |
| Type | Bus | Distance | 230m | Stop | Plunkett Avenue | Route | 63a | Destination | Dun Laoghaire | Provider | Go-ahead Ireland |
| Type | Bus | Distance | 230m | Stop | Westminster Road | Route | 63a | Destination | Dun Laoghaire | Provider | Go-ahead Ireland |
Type | Distance | Stop | Route | Destination | Provider | ||||||
|---|---|---|---|---|---|---|---|---|---|---|---|
| Type | Bus | Distance | 240m | Stop | Hainault Road | Route | 63a | Destination | Kiltiernan | Provider | Go-ahead Ireland |
| Type | Bus | Distance | 330m | Stop | The Coppins | Route | 63a | Destination | Kiltiernan | Provider | Go-ahead Ireland |
| Type | Bus | Distance | 350m | Stop | The Coppins | Route | 63a | Destination | Dun Laoghaire | Provider | Go-ahead Ireland |
| Type | Bus | Distance | 360m | Stop | Foxrock Village | Route | 63a | Destination | Dun Laoghaire | Provider | Go-ahead Ireland |
| Type | Bus | Distance | 370m | Stop | Foxrock Village | Route | 63a | Destination | Kiltiernan | Provider | Go-ahead Ireland |
| Type | Bus | Distance | 380m | Stop | Gordon Avenue | Route | 63a | Destination | Kiltiernan | Provider | Go-ahead Ireland |
| Type | Bus | Distance | 420m | Stop | Gordon Avenue | Route | 63a | Destination | Dun Laoghaire | Provider | Go-ahead Ireland |
BER Details

BER No: 103118196
Energy Performance Indicator: 193.53 kWh/m2/yr
Statistics
27/04/2024
Entered/Renewed
4,866
Property Views
Check off the steps to purchase your new home
Use our Buying Checklist to guide you through the whole home-buying journey.

Daft ID: 119113287


Stephen Day
SALE AGREEDThinking of selling?
Ask your agent for an Advantage Ad
- • Top of Search Results with Bigger Photos
- • More Buyers
- • Best Price

Home Insurance
Quick quote estimator
