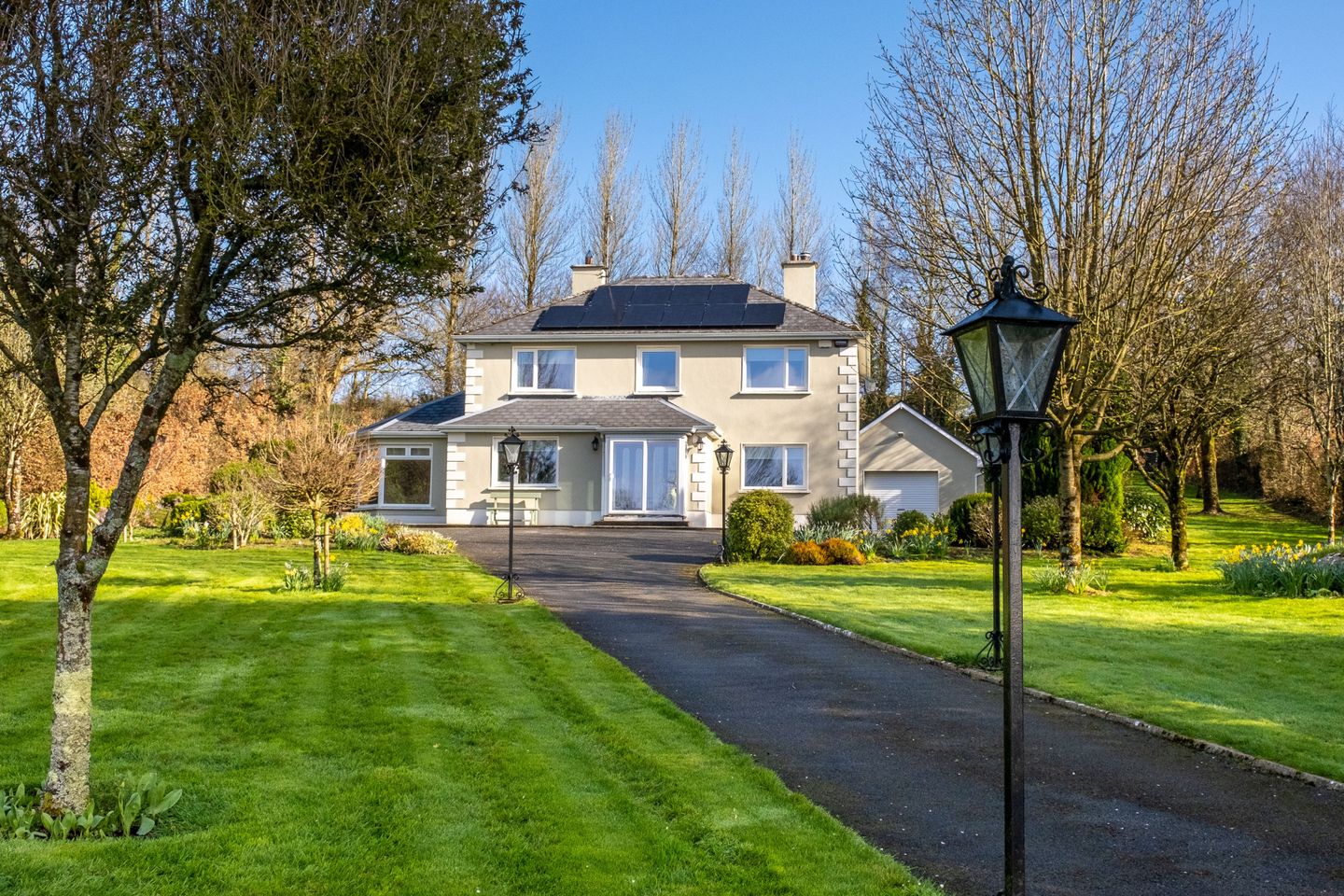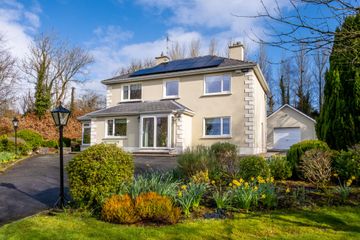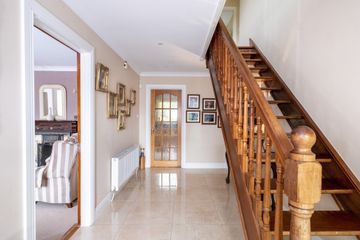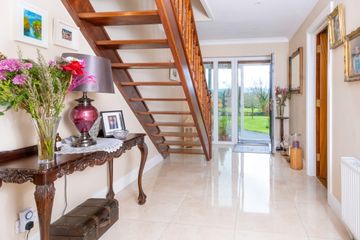


+41

45
Ashley House, Cahercrea East, Loughrea, Co. Galway, H62DE48
€549,000
4 Bed
3 Bath
198 m²
Detached
Description
- Sale Type: For Sale by Private Treaty
- Overall Floor Area: 198 m²
'Ashley House', Cahercrea East, Loughrea, Co. Galway, H62 DE48
Sherry FitzGerald Madden are delighted to bring to the market this luxurious family home.
Extending to c.197.9sq.m this impressive home is a fine example of quality craftsmanship and attention to detail as is evident on walking throughout it's interior.
Presented for sale in excellent condition, this energy efficient home boasts bright and spacious accommodation with all rooms of generous proportions.
Boasting a much-coveted B2 energy rating, qualifying potential purchasers for green mortgage rates.
The house sits on a large site with beautiful gardens with mature native Irish trees dotted throughout the lawns and a fabulous Beech hedge on both sides. There is a low maintenance post and rail fence to the front, fitted with stone pillars and electric wrought iron gates.
Conveniently located just minutes from Loughrea town, 'Ashley House' offers the perfect blend of privacy and accessibility allowing one to enjoy the tranquillity of country living with stunning mountain views, while still being with easy reach of educational, social and recreational amenities.
One has the opportunity here to acquire a very well presented, spacious and comfortable family home in a most attractive location.
Located c.4km from Loughrea, c.37km from Galway city and c.70km from Shannon Airport.
Viewing is highly recommended and can be arranged by appointment through selling agents.
Entrance Hall 2.32m x 5.20m. Bright, spacious hallway with porcelain tile flooring, glass side panelled side to front door, open staircase leading to first floor
Sitting Room 3.48m x 5.04m. Front aspect window, carpet flooring, open fireplace, flows through to the sun lounge which provides plenty of light to the interior
Office 3.52m x 3.71m. Front aspect window, fitted storage, open fireplace, solid wood flooring
Kitchen/ Dining 3.53m x 6.87m. Rear aspect windows, solid maple wall & base units with granite worktop, fitted range master electric cooker, tile flooring
Dining Room 3.71m x 4.69m. Side aspect windows, French doors to patio & garden, double doors to kitchen, solid wood flooring
Sun Lounge 3.18m x 3.54m. Feature front and side aspect windows with extensive views of the garden and surrounding countryside, solid wood flooring
Utility Room 2.21m x 3.51m. Rear aspect window, door to rear, fitted wall & base units with granite worktop, tile flooring
Ground floor wc 0.95m x 1.93m. Rear aspect window, whb/wc
Storage Room / office / Playroom 2.27m x 3.33m. Currently used as a storage room but could have many uses including a second office, babyroom, home therapy room. Side and rear aspect windows, solid wood flooring
First Floor
Landing 2.34m x 3.47m. Front aspect window with spectacular view, shelved hotpress, carpet flooring
Bedroom 1 - (Master) 3.47m x 3.74m. Rear aspect window, carpet flooring, fitted wardrobe
en-suite - 0.63m x 2.38m - rear aspect window, floor to ceiling tiling, whb/wc/shower
Bathroom 1.97m x 2.34m. Rear aspect window, floor to ceiling tiling, bath/shower/whb/wc
Bedroom 2 2.48m x 3.72m. Front aspect window, fitted wardrobe, carpet flooring
Bedroom 3 2.64m x 3.49m. Rear aspect window, recently decorated with modern fitted wardrobes, carpet flooring
Bedroom 4 3.07m x 3.72m. Front aspect window, fitted wardrobe, wooden flooring
Garage 65.6sq.m. Large detached garage with garage to front and multi-functional space to rear (ideal as a gym/ teenage den)
Garage to front - electric roller door, folding attic stairs to attic space which is partially floored, side aspect window, side entrance door.
Rear room: Side entrance door and window, wooden flooring, electric heating
Garden Shed 3.01m x 3.55m. For storage of garden equipment
Garden Set on a large site extending to c.1.08Acre, beautiful, landscaped gardens with mature native Irish trees dotted throughout the lawns and a beech hedge boundary, patio area and tarmac driveway to front. Post and rail fence to front of property, fitted with stone pillars and electric wrought iron gates

Can you buy this property?
Use our calculator to find out your budget including how much you can borrow and how much you need to save
Property Features
- Services : Mains Water
- Private Septic Tank
- Heating: Oil Central Heating
- Solar: PV panels fitted
- Security Alarm fitted
Map
Map
Local AreaNEW

Learn more about what this area has to offer.
School Name | Distance | Pupils | |||
|---|---|---|---|---|---|
| School Name | Gaelscoil Riabhach | Distance | 2.1km | Pupils | 181 |
| School Name | St Ita's Loughrea | Distance | 3.1km | Pupils | 355 |
| School Name | St Brendan's Boys National School | Distance | 3.2km | Pupils | 216 |
School Name | Distance | Pupils | |||
|---|---|---|---|---|---|
| School Name | Kilnadeema National School | Distance | 3.4km | Pupils | 123 |
| School Name | Kilchreest National School | Distance | 5.0km | Pupils | 99 |
| School Name | Carrabane National School | Distance | 5.7km | Pupils | 202 |
| School Name | Ballymana National School | Distance | 7.3km | Pupils | 117 |
| School Name | Bullaun National School | Distance | 8.1km | Pupils | 202 |
| School Name | Leitrim National School | Distance | 8.3km | Pupils | 88 |
| School Name | Kilcooley National School | Distance | 10.1km | Pupils | 102 |
School Name | Distance | Pupils | |||
|---|---|---|---|---|---|
| School Name | St. Raphael's College | Distance | 3.3km | Pupils | 743 |
| School Name | St. Brigid's College | Distance | 3.3km | Pupils | 710 |
| School Name | Coláiste Chilleáin Naofa St. Killian's College | Distance | 15.2km | Pupils | 163 |
School Name | Distance | Pupils | |||
|---|---|---|---|---|---|
| School Name | Clarin College | Distance | 16.2km | Pupils | 916 |
| School Name | Presentation College | Distance | 16.3km | Pupils | 1074 |
| School Name | Coláiste An Eachréidh | Distance | 16.4km | Pupils | 240 |
| School Name | Gort Community School | Distance | 19.3km | Pupils | 966 |
| School Name | Mercy College | Distance | 20.3km | Pupils | 174 |
| School Name | Seamount College | Distance | 22.6km | Pupils | 608 |
| School Name | Calasanctius College | Distance | 23.8km | Pupils | 898 |
Type | Distance | Stop | Route | Destination | Provider | ||||||
|---|---|---|---|---|---|---|---|---|---|---|---|
| Type | Bus | Distance | 2.5km | Stop | Athenry Road | Route | 920 | Destination | Uni Of Galway | Provider | Healy Bus |
| Type | Bus | Distance | 2.5km | Stop | Athenry Road | Route | 920 | Destination | Dublin Road | Provider | Healy Bus |
| Type | Bus | Distance | 2.8km | Stop | Ashlawn | Route | 920 | Destination | Uni Of Galway | Provider | Healy Bus |
Type | Distance | Stop | Route | Destination | Provider | ||||||
|---|---|---|---|---|---|---|---|---|---|---|---|
| Type | Bus | Distance | 2.8km | Stop | Ashlawn | Route | 920 | Destination | Dublin Road | Provider | Healy Bus |
| Type | Bus | Distance | 2.9km | Stop | Barrack Street | Route | 934 | Destination | Loughrea | Provider | Tfi Local Link Galway |
| Type | Bus | Distance | 3.0km | Stop | Loughrea | Route | 920 | Destination | Loughrea | Provider | Healy Bus |
| Type | Bus | Distance | 3.0km | Stop | Loughrea | Route | 844 | Destination | Birr, Stop 152101 | Provider | Kearns Transport |
| Type | Bus | Distance | 3.0km | Stop | Loughrea | Route | 920 | Destination | Dublin Road | Provider | Healy Bus |
| Type | Bus | Distance | 3.0km | Stop | Loughrea | Route | 763 | Destination | Dublin Airport | Provider | Citylink |
| Type | Bus | Distance | 3.0km | Stop | Main Street | Route | 548 | Destination | Ballinasloe Station | Provider | Tfi Local Link Galway |
BER Details

BER No: 101668341
Energy Performance Indicator: 119.29 kWh/m2/yr
Statistics
12/04/2024
Entered/Renewed
3,961
Property Views
Check off the steps to purchase your new home
Use our Buying Checklist to guide you through the whole home-buying journey.

Daft ID: 15632748


Sherry Fitzgerald Madden
091 870449Thinking of selling?
Ask your agent for an Advantage Ad
- • Top of Search Results with Bigger Photos
- • More Buyers
- • Best Price

Home Insurance
Quick quote estimator
