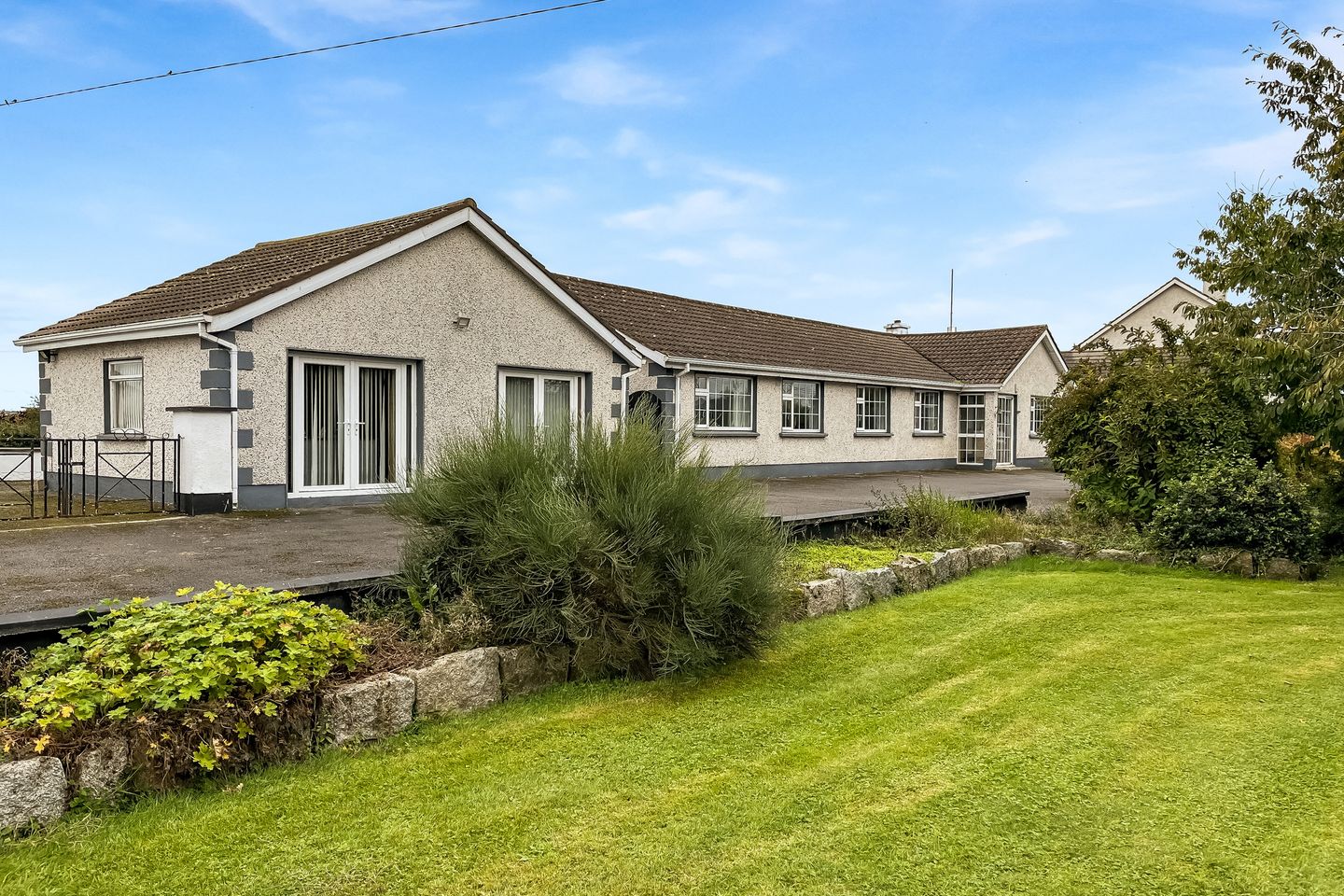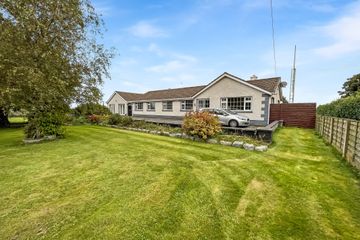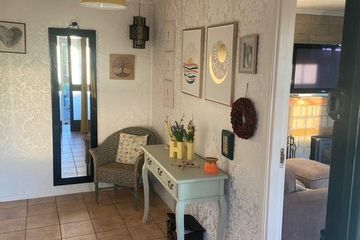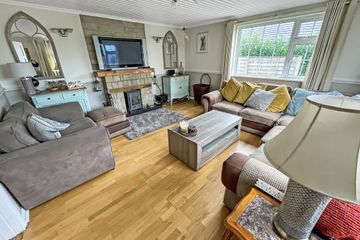


+37

41
Avondale, Cunaberry, Ballon, Co. Carlow, R93AY01
€425,000
6 Bed
3 Bath
196 m²
Detached
Description
- Sale Type: For Sale by Private Treaty
- Overall Floor Area: 196 m²
Impressive 6 bedroom detached bungalow residence extending to c. 2110 sq.ft. approached by a tree lined tarmac drive from the public road via a double gate entrance with mature and impeccably maintained gardens extending to c. 0.89 acre which are adorned with mature trees and foliage. The property is located c. 1.5km from the N80 and village of Ballon with National school, shops and local pubs all conveniently nearby and only c. 9 miles from the M9 Motorway (junction 5) . Excellent living accommodation comprises: Porch, Reception Hall, Sitting Room, Kitchen/Dining Room, Kitchen/Dining Room, Utility, Guest w.c., 6 Bedrooms, Bathroom and Shower Room.
Porch c. 1.66m x 1.21m with tiling to floor and part wall tiling, patio door.
Reception Hall c. 3.91m x 1.73m with tiled floor, wood panel ceiling, hall return
c. 12.66m x 1.01m, airing cupboard.
Sitting Room c. 4.82m x 4.51m a bright dual aspect room with wood flooring, solid fuel stove with stone surround., dado rail.
Kitchen/Dining Room c. 8.45m x 3.16m modern fitted kitchen with fitted floor and eye level units, gas hob built in oven, breakfast counter, tiling to floor, part wall tiling to kitchen area, patio doors room dining area to rear deck and gardens.
Back Hall c. 2.62m x 1.16m off Kitchen with tiled floor, larder press.
Utility c. 3.17m x 2.57m with fitted floor and wall units, sink, plumbed for appliances, tiling to floor, exit door to rear garden.
Bathroom c. 3.25m x 2.7m Fully tiled with free standing bath, separate shower unit, w.c., and w.h.b.
Bedroom 1 c. 3.94m x 3.17m Double with rear aspect, coving to ceiling.
Bedroom 2 c. 5.57m x 2.73m Double with 2 door fitted wardrobe and fitted display shelving, wood flooring, two windows overlooking front gardens.
Bedroom 3 c. 3.09m x 2.7m with laminate wood flooring, closet.
Bedroom 4 c. 2.85m x 2.7m with T&G flooring.
Bedroom 5 c. 3.93m x 3.91m with wood flooring, French doors overlooking front garden, door to bedroom 6.
Bedroom 6 c. 5.35m x 3.04m with wood flooring, French doors overlooking front garden, door access from bedroom 5.
Shower Room c. 2.38m x 1.75m fully tiled with w.c., w.h.b. & shower.
External Details:
Standing on c. 0.36 ha (c. 0.89 acre) of mature and pristine gardens including lawns, shrubbery and trees. Approached by double gate access from the public road, via tree lined tarmac drive from the public road to forecourt parking. Decking and sheltered patio area to the rear. Steel shed.

Can you buy this property?
Use our calculator to find out your budget including how much you can borrow and how much you need to save
Property Features
- OFCH - Septic Tank - Mains Water
- Standing on c. 0.36 ha (c. 0.89 ac) of Mature Gardens
- Steel Shed to rear
- Patio area & Decking area to rear
Map
Map
Local AreaNEW

Learn more about what this area has to offer.
School Name | Distance | Pupils | |||
|---|---|---|---|---|---|
| School Name | Ballon National School | Distance | 1.5km | Pupils | 259 |
| School Name | Ardatinn National School | Distance | 3.7km | Pupils | 62 |
| School Name | Scoil Phádraig Rathoe National School | Distance | 4.9km | Pupils | 159 |
School Name | Distance | Pupils | |||
|---|---|---|---|---|---|
| School Name | Sn Lourdes Tullow | Distance | 5.8km | Pupils | 247 |
| School Name | Tullow Monastery National School | Distance | 6.1km | Pupils | 206 |
| School Name | St Columba's National School, Tullow | Distance | 6.2km | Pupils | 86 |
| School Name | Myshall National School | Distance | 7.3km | Pupils | 111 |
| School Name | Newtown Dunleckney National School | Distance | 8.4km | Pupils | 160 |
| School Name | Kildavin National School | Distance | 8.9km | Pupils | 101 |
| School Name | Clonegal National School | Distance | 9.6km | Pupils | 140 |
School Name | Distance | Pupils | |||
|---|---|---|---|---|---|
| School Name | Tullow Community School | Distance | 5.7km | Pupils | 807 |
| School Name | F.c.j. Secondary School | Distance | 13.0km | Pupils | 1007 |
| School Name | Bunclody Community College | Distance | 13.1km | Pupils | 262 |
School Name | Distance | Pupils | |||
|---|---|---|---|---|---|
| School Name | Presentation College | Distance | 13.8km | Pupils | 814 |
| School Name | Coláiste Aindriú | Distance | 13.9km | Pupils | 122 |
| School Name | Gaelcholáiste Cheatharlach | Distance | 13.9km | Pupils | 352 |
| School Name | Tyndall College | Distance | 14.7km | Pupils | 950 |
| School Name | Carlow Cbs | Distance | 14.9km | Pupils | 432 |
| School Name | St. Leo's College | Distance | 15.0km | Pupils | 897 |
| School Name | Presentation / De La Salle College | Distance | 15.2km | Pupils | 756 |
Type | Distance | Stop | Route | Destination | Provider | ||||||
|---|---|---|---|---|---|---|---|---|---|---|---|
| Type | Bus | Distance | 1.4km | Stop | Ballon | Route | 369 | Destination | Tullow | Provider | Tfi Local Link Wexford |
| Type | Bus | Distance | 1.4km | Stop | Ballon | Route | 132 | Destination | Dublin | Provider | Bus Éireann |
| Type | Bus | Distance | 1.4km | Stop | Ballon | Route | 376 | Destination | Tyndall College, Carlow | Provider | Wexford Bus |
Type | Distance | Stop | Route | Destination | Provider | ||||||
|---|---|---|---|---|---|---|---|---|---|---|---|
| Type | Bus | Distance | 1.4km | Stop | Ballon | Route | 376 | Destination | Macdonagh Junction, Kilkenny | Provider | Wexford Bus |
| Type | Bus | Distance | 1.4km | Stop | Ballon | Route | 132 | Destination | Tullow | Provider | Bus Éireann |
| Type | Bus | Distance | 1.4km | Stop | Ballon | Route | 369 | Destination | Enniscorthy | Provider | Tfi Local Link Wexford |
| Type | Bus | Distance | 1.4km | Stop | Ballon | Route | 376 | Destination | Redmond Square | Provider | Wexford Bus |
| Type | Bus | Distance | 1.4km | Stop | Ballon | Route | 376 | Destination | Kerlogue B Parks | Provider | Wexford Bus |
| Type | Bus | Distance | 4.9km | Stop | Rathtoe | Route | 800 | Destination | Tullow | Provider | Tfi Local Link Carlow Kilkenny Wicklow |
| Type | Bus | Distance | 4.9km | Stop | Rathtoe | Route | 800 | Destination | Carlow Station | Provider | Tfi Local Link Carlow Kilkenny Wicklow |
Property Facilities
- Parking
- Oil Fired Central Heating
BER Details

BER No: 107255697
Energy Performance Indicator: 210.75 kWh/m2/yr
Statistics
08/04/2024
Entered/Renewed
5,673
Property Views
Check off the steps to purchase your new home
Use our Buying Checklist to guide you through the whole home-buying journey.

Daft ID: 118583142


Thomas Byrne
059 91 32500Thinking of selling?
Ask your agent for an Advantage Ad
- • Top of Search Results with Bigger Photos
- • More Buyers
- • Best Price

Home Insurance
Quick quote estimator
