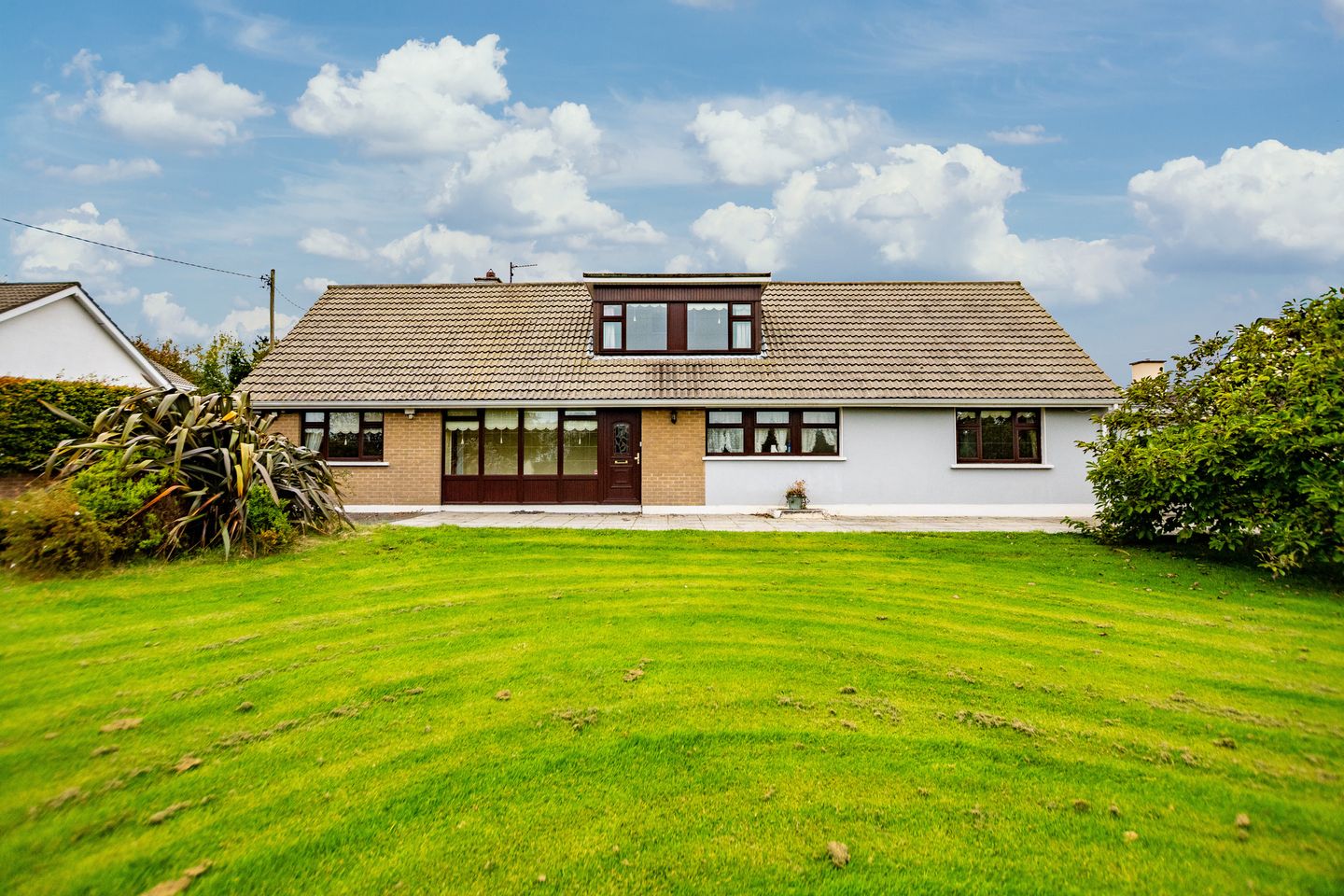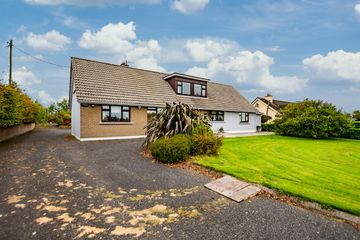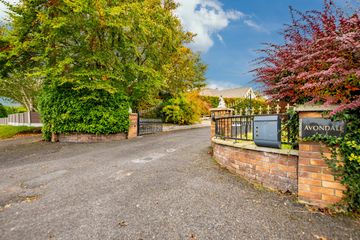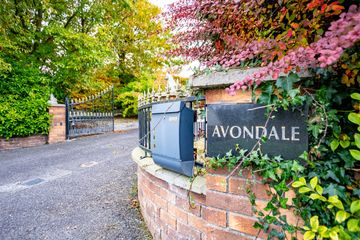



Avondale, Marlinstown, Mullingar, Co. Westmeath, N91TD00
€449,000
- Price per m²:€1,969
- Estimated Stamp Duty:€4,490
- Selling Type:By Private Treaty
- BER No:118851161
- Energy Performance:212.33 kWh/m2/yr
About this property
Highlights
- 6 bedroom detached residence set on c. 1.54 acre site
- Spanning over 2,461 sq. ft (228 m2)
- Exceptional opportunity for further development
- Easy access to major road networks - just off the N4 and N52
- Within minutes of Mullingar town centre
Description
James L. Murtagh Auctioneers are delighted to present this impressive six-bedroom dormer bungalow at Avondale, Marlinstown, Mullingar, Co. Westmeath, N91 TD00 to the market. Set on a generous c.1.54-acre elevated site, this substantial residence offers expansive living space, mature gardens, and exciting potential for further enhancement, all within minutes of Mullingar town centre. Spanning over 2,461 sq. ft. (228 m²), this charming home is ideal for families, those seeking to upsize, or anyone looking for a peaceful lifestyle with easy access to essential amenities. The property enjoys a private setting surrounded by mature box hedging and trees, creating a tranquil retreat from the hustle and bustle. Accommodation on the ground floor comprises a welcoming entrance foyer, a cosy sitting room with a wood-burning stove and feature surround, and a spacious living room with open fireplace and mantlepiece, which flows seamlessly into the light-filled kitchen and dining area. The kitchen is fully fitted with natural wood units and coordinated tiles, that create a warm, welcoming atmosphere. From here, enjoy lovely views of the expansive rear garden, perfect for relaxing or entertaining. The ground floor of the property boasts three well-proportioned bedrooms, two of which benefit from ensuite bathrooms, in addition to a family bathroom and separate WC, completing the comfortable living layout of the ground floor. The first floor comprises a further three bedrooms, including one with a walk-in-closet and another with ensuite. A family bathroom completes the first-floor layout, offering flexible space for guests, home office use, or hobby rooms. While the home would benefit from some modern updates, it presents a fantastic opportunity for new owners to transform it into a stunning family haven. Accommodation as follows: Ground floor Foyer 5.74m x 3.34m Living room 3.45m x 5.23m Kitchen 3.32m x 4.31m Dining room 3.32m x 2.77m Sitting room 4.02m x 6.92m Bathroom 1.90m x 2.25m WC 0.97m x 2.15m Bedroom 1 4.52m x 3.44m Ensuite 2.08m x 3.28m Bedroom 2 4.51m x 3.34m Ensuite 2.08m x 1.99m Bedroom 3 2.92m x 3.44m First floor Bedroom 4 4.00m x 4.09m Walk-in-closet 3.54m x 2.87m Bedroom 5 4.02m x 2.87m Ensuite 1.99m x 1.87m Bedroom 6 3.69m x 2.25m Bathroom 1.68m x 2.54m Externally, the property benefits from two substantial garages, both of which offer excellent potential for conversion to residential or ancillary use, subject to the necessary planning permission. Set on a generous c.1.54-acre elevated site, this property enjoys a wonderful sense of privacy and tranquillity, particularly in the spacious rear garden, a perfect retreat from the hustle and bustle of daily life. The expansive grounds offer ample room for future extension/development, landscaped gardens, or outdoor leisure areas, making it ideal for those looking to personalise and enhance the property. With fantastic potential to create additional living space at the rear, it presents an exceptional opportunity to tailor the home to suit evolving needs and lifestyle. Located in a highly sought-after area, Avondale enjoys the best of both worlds: a peaceful countryside setting with the convenience of Mullingar town centre just minutes away. The property is ideally situated within walking distance of Lidl, Mullingar Park Hotel, and a host of local amenities. Top educational facilities such as Holy Family Primary School and Mullingar Montessori are also nearby, along with excellent access to the N4 and N52 road networks, making it ideal for families, commuters, or those seeking a balance between town and country living. This is a rare opportunity to acquire a substantial family home with superb potential in one of Mullingar’s most desirable residential areas. With its elevated position, and extensive accommodation, this home is a rare find that blends rural charm with practical living. Viewing of this property is highly recommended and strictly by appointment only
The local area
The local area
Sold properties in this area
Stay informed with market trends
Local schools and transport

Learn more about what this area has to offer.
School Name | Distance | Pupils | |||
|---|---|---|---|---|---|
| School Name | Holy Family Primary School | Distance | 1.2km | Pupils | 453 |
| School Name | Bellview National School | Distance | 2.4km | Pupils | 464 |
| School Name | All Saints National School Mullingar | Distance | 3.0km | Pupils | 87 |
School Name | Distance | Pupils | |||
|---|---|---|---|---|---|
| School Name | Presentation Junior School | Distance | 3.4km | Pupils | 284 |
| School Name | Presentation Senior School | Distance | 3.4km | Pupils | 307 |
| School Name | St Brigid's Special School | Distance | 3.5km | Pupils | 86 |
| School Name | St. Marys Primary School | Distance | 3.6km | Pupils | 426 |
| School Name | Downs National School | Distance | 3.6km | Pupils | 159 |
| School Name | Gaelscoil An Mhuilinn | Distance | 4.2km | Pupils | 183 |
| School Name | Gainstown National School | Distance | 4.6km | Pupils | 236 |
School Name | Distance | Pupils | |||
|---|---|---|---|---|---|
| School Name | Mullingar Community College | Distance | 2.7km | Pupils | 375 |
| School Name | Colaiste Mhuire, | Distance | 3.6km | Pupils | 835 |
| School Name | Loreto College | Distance | 3.6km | Pupils | 839 |
School Name | Distance | Pupils | |||
|---|---|---|---|---|---|
| School Name | St. Finian's College | Distance | 4.6km | Pupils | 877 |
| School Name | Columba College | Distance | 10.2km | Pupils | 297 |
| School Name | St Joseph's Secondary School | Distance | 11.7km | Pupils | 1125 |
| School Name | Wilson's Hospital School | Distance | 13.1km | Pupils | 430 |
| School Name | Castlepollard Community College | Distance | 17.3km | Pupils | 334 |
| School Name | Mercy Secondary School | Distance | 21.4km | Pupils | 720 |
| School Name | St Mary's Secondary School | Distance | 25.3km | Pupils | 1015 |
Type | Distance | Stop | Route | Destination | Provider | ||||||
|---|---|---|---|---|---|---|---|---|---|---|---|
| Type | Bus | Distance | 1.0km | Stop | Ardmore Road | Route | 115 | Destination | Maynooth University | Provider | Bus Éireann |
| Type | Bus | Distance | 1.0km | Stop | Ardmore Road | Route | 190 | Destination | Drogheda | Provider | Bus Éireann |
| Type | Bus | Distance | 1.0km | Stop | Ardmore Road | Route | 115 | Destination | U C D Belfield | Provider | Bus Éireann |
Type | Distance | Stop | Route | Destination | Provider | ||||||
|---|---|---|---|---|---|---|---|---|---|---|---|
| Type | Bus | Distance | 1.0km | Stop | Ardmore Road | Route | 115c | Destination | Dublin Via Ballivor | Provider | Bus Éireann |
| Type | Bus | Distance | 1.0km | Stop | Ardmore Road | Route | 115 | Destination | Dublin | Provider | Bus Éireann |
| Type | Bus | Distance | 1.0km | Stop | Ardmore Road | Route | 819 | Destination | Belvedere House | Provider | Tfi Local Link Longford Westmeath Roscommon |
| Type | Bus | Distance | 1.0km | Stop | Ardmore Road | Route | 115c | Destination | Kilcock Via Ballivor | Provider | Bus Éireann |
| Type | Bus | Distance | 1.1km | Stop | Ardmore Road | Route | 819 | Destination | Athlone | Provider | Tfi Local Link Longford Westmeath Roscommon |
| Type | Bus | Distance | 1.1km | Stop | Ardmore Road | Route | 115 | Destination | Mullingar | Provider | Bus Éireann |
| Type | Bus | Distance | 1.1km | Stop | Ardmore Road | Route | 115 | Destination | Mullingar Via Summerhill | Provider | Bus Éireann |
Your Mortgage and Insurance Tools
Check off the steps to purchase your new home
Use our Buying Checklist to guide you through the whole home-buying journey.
Budget calculator
Calculate how much you can borrow and what you'll need to save
A closer look
BER Details
BER No: 118851161
Energy Performance Indicator: 212.33 kWh/m2/yr
Ad performance
- 15/10/2025Entered
- 9,556Property Views
- 15,576
Potential views if upgraded to a Daft Advantage Ad
Learn How
Daft ID: 123786871

