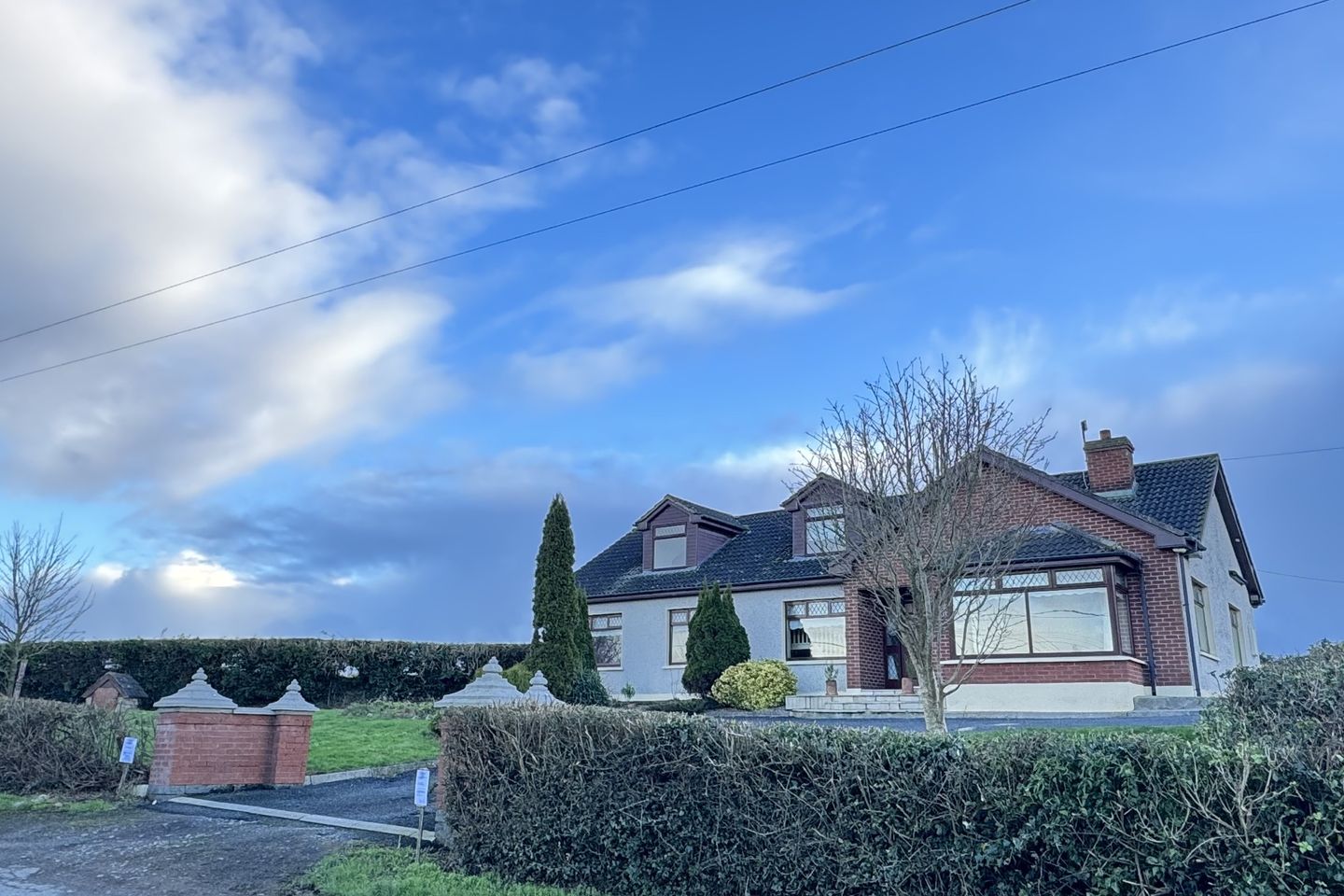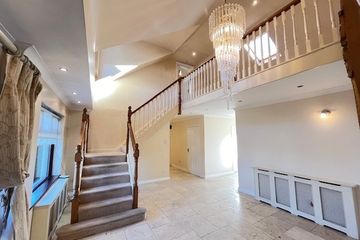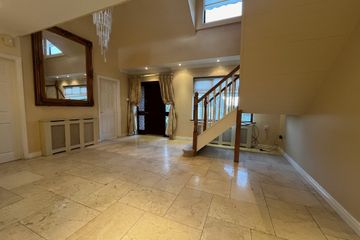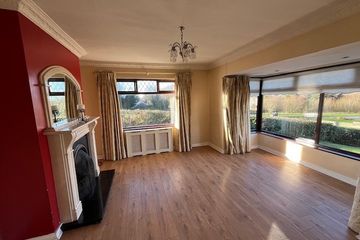


+12

16
Babeswood, Castlebellingham, Co. Louth, A91YY61
€395,000
SALE AGREED4 Bed
3 Bath
195 m²
Detached
Description
- Sale Type: For Sale by Private Treaty
- Overall Floor Area: 195 m²
Greene Property is delighted to bring this superb detached family home to the market. Situated in an idyllic rural setting yet only an 5km to the M1 Interchange at Castlebellingham, this home is sure to appeal to city commuters being only a 40 minute drive to Dublin International Airport. The location is also ideal for those who would like the idea of country living with the convenience of all large town amenities on your doorstep.
This property offers superb potential to transform it into a wonderful family home given the ample internal living space of circa 195m². The site itself is well elevated affording amazing views as far as the eye can see.
Upon entering \'Babeswood\' there is an immediate sense of space and light. The entrance hall with it\'s high ceiling and magnificent chandelier is a design feature unfortunately not seen enough in contemporary house plans. Off the hallway the main living room is cleverly situated on the eastern elevation offering panoramic views which are quite simply stunning. The kitchen cum living room to the rear of the house again uses the sight lines to excellent effect. The kitchen and dining areas are separated by an archway which creates two individual areas in the one space-if that makes sense- but anyway it\'s just cool and across the hall then there is a good sized utility room.
To the left of the hallway on the ground floor you have two bedrooms at the front of the house with one further bedroom, a family bathroom and a \'wet-room\' on the southern end. The first floor of \'Babeswood\' comprises a large landing area overlooking the hallway. This is the perfect relaxation space and separates the main bathroom of circa 35m² with free standing shower and jacuzzi bath and the master bedroom a great feature of which is the balcony area overlooking the rural expanse to the south.
The property includes a separate garage to the rear extending to 20sq m (215 sq ft) with a small secluded rear garden with mature planting along its boundary. The patio area is conveniently located adjacent to the rear main house and benefits from the long summer hours of evening sunshine.
As mentioned at the outset, the beautiful home will appeal to a broad selection of intending buyers and even those thinking about building on their own site should consider the options that this property will give not least of which is avoiding the planning process with can take quite a while.

Can you buy this property?
Use our calculator to find out your budget including how much you can borrow and how much you need to save
Property Features
- Magnificent elevated site
- Superb layout for family living
- Hugely impressive hallway
- Fabulous location for commuting
- Balcony off main bedroom
Map
Map
Local AreaNEW

Learn more about what this area has to offer.
School Name | Distance | Pupils | |||
|---|---|---|---|---|---|
| School Name | Scoil Dairbhre | Distance | 1.6km | Pupils | 86 |
| School Name | St Peter's National School | Distance | 2.1km | Pupils | 243 |
| School Name | Kilsaran National School | Distance | 4.9km | Pupils | 172 |
School Name | Distance | Pupils | |||
|---|---|---|---|---|---|
| School Name | Saint Fursey's National School | Distance | 5.3km | Pupils | 236 |
| School Name | Tigh Banan National School | Distance | 6.0km | Pupils | 94 |
| School Name | St. Francis National School | Distance | 6.4km | Pupils | 424 |
| School Name | St Mary's National School | Distance | 6.6km | Pupils | 307 |
| School Name | St Oliver Plunkett National School Blackrock | Distance | 6.6km | Pupils | 456 |
| School Name | Tallanstown National School | Distance | 7.3km | Pupils | 313 |
| School Name | Louth National School | Distance | 7.7km | Pupils | 138 |
School Name | Distance | Pupils | |||
|---|---|---|---|---|---|
| School Name | Ó Fiaich College | Distance | 7.9km | Pupils | 271 |
| School Name | Dundalk Grammar School | Distance | 8.7km | Pupils | 579 |
| School Name | Coláiste Chú Chulainn | Distance | 9.9km | Pupils | 813 |
School Name | Distance | Pupils | |||
|---|---|---|---|---|---|
| School Name | St Vincent's Secondary School | Distance | 9.9km | Pupils | 919 |
| School Name | Colaiste Rís | Distance | 9.9km | Pupils | 619 |
| School Name | St Mary's College | Distance | 10.1km | Pupils | 845 |
| School Name | Ardee Community School | Distance | 10.5km | Pupils | 1187 |
| School Name | St Louis Secondary School | Distance | 10.7km | Pupils | 510 |
| School Name | De La Salle College | Distance | 10.7km | Pupils | 704 |
| School Name | Scoil Ui Mhuiri | Distance | 11.1km | Pupils | 631 |
Type | Distance | Stop | Route | Destination | Provider | ||||||
|---|---|---|---|---|---|---|---|---|---|---|---|
| Type | Bus | Distance | 2.4km | Stop | Dromiskin Cross | Route | 168 | Destination | Dundalk | Provider | Bus Éireann |
| Type | Bus | Distance | 2.4km | Stop | Dromiskin Cross | Route | 168 | Destination | Drogheda | Provider | Bus Éireann |
| Type | Bus | Distance | 2.5km | Stop | Dromiskin | Route | 168 | Destination | Dundalk | Provider | Bus Éireann |
Type | Distance | Stop | Route | Destination | Provider | ||||||
|---|---|---|---|---|---|---|---|---|---|---|---|
| Type | Bus | Distance | 2.5km | Stop | Dromiskin | Route | 168 | Destination | Drogheda | Provider | Bus Éireann |
| Type | Bus | Distance | 4.1km | Stop | Castlebellingham | Route | 100 | Destination | Dundalk | Provider | Bus Éireann |
| Type | Bus | Distance | 4.1km | Stop | Castlebellingham | Route | 168 | Destination | Dundalk | Provider | Bus Éireann |
| Type | Bus | Distance | 4.1km | Stop | Castlebellingham | Route | 100x | Destination | Dundalk | Provider | Bus Éireann |
| Type | Bus | Distance | 4.1km | Stop | Castlebellingham | Route | 168 | Destination | Drogheda | Provider | Bus Éireann |
| Type | Bus | Distance | 4.1km | Stop | Castlebellingham | Route | 100 | Destination | Drogheda | Provider | Bus Éireann |
| Type | Bus | Distance | 4.1km | Stop | Castlebellingham | Route | 100x | Destination | Dublin Via Airport | Provider | Bus Éireann |
Property Facilities
- Parking
- Oil Fired Central Heating
BER Details

BER No: 117027904
Statistics
26/03/2024
Entered/Renewed
15,326
Property Views
Check off the steps to purchase your new home
Use our Buying Checklist to guide you through the whole home-buying journey.

Similar properties
€359,000
36 Tallansfield Manor, Tallanstown, Co. Louth, A91E5264 Bed · 3 Bath · Semi-D€395,000
Greenmount, Dundalk, Co. Louth, A91WY024 Bed · 3 Bath · Detached€395,000
Louth Hall, Tallanstown, Co. Louth, A91X2084 Bed · 3 Bath · Detached€575,000
Duffy's Cross, Gilbertstown, Castlebellingham, Co. Louth, A91X2435 Bed · 5 Bath · Detached
Daft ID: 118750305


Roisin Durnin
SALE AGREEDThinking of selling?
Ask your agent for an Advantage Ad
- • Top of Search Results with Bigger Photos
- • More Buyers
- • Best Price

Home Insurance
Quick quote estimator
