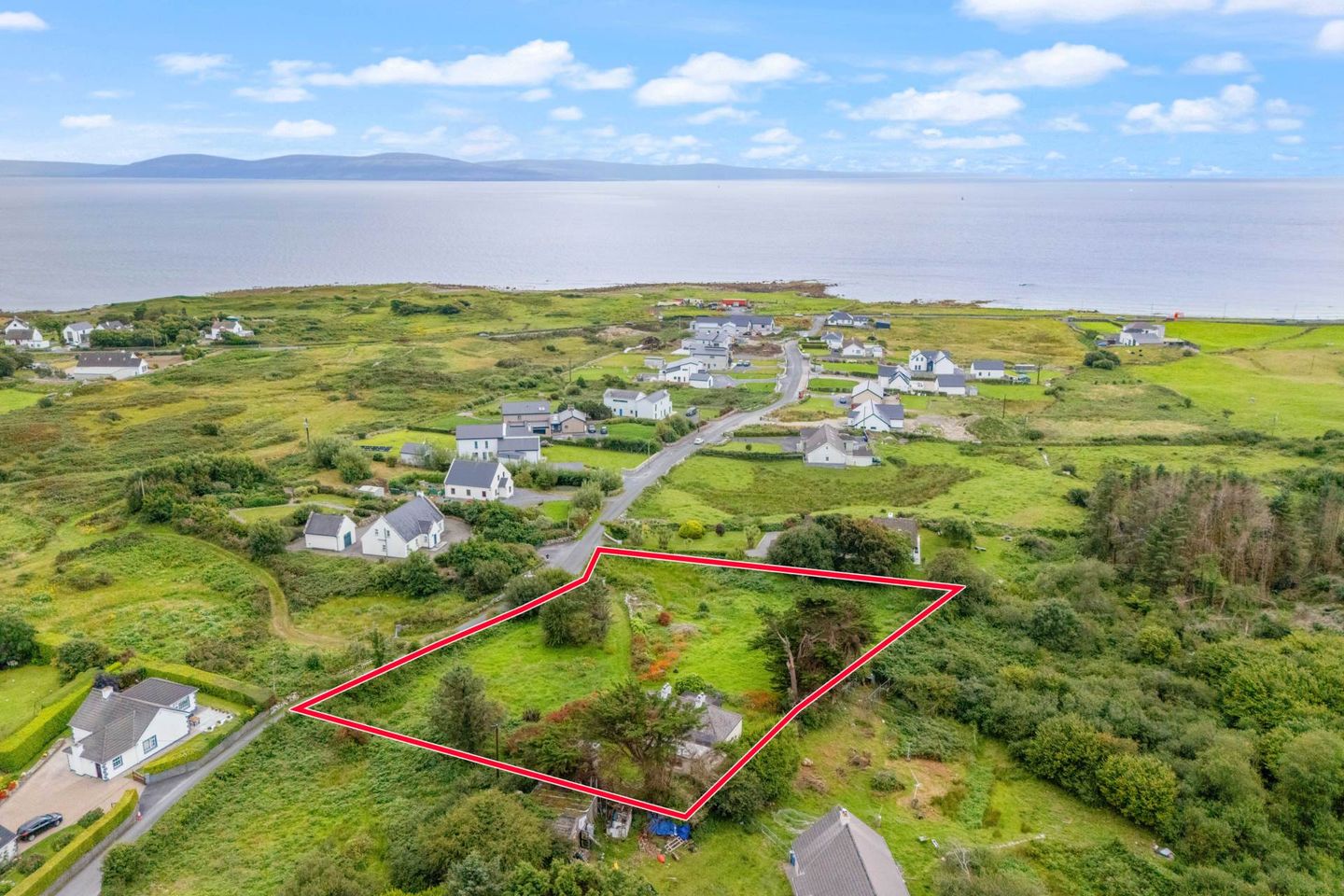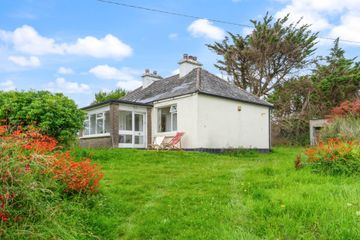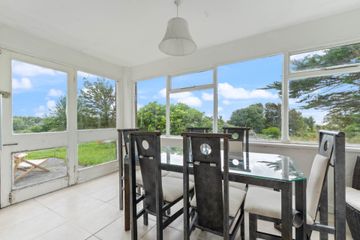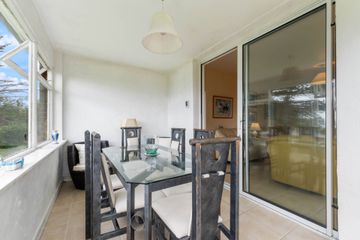




Baile Liam, Spiddal, Co. Galway, H91PV2D
€350,000
- Price per m²:€75
- Estimated Stamp Duty:€3,500
- Selling Type:By Private Treaty
- BER No:113008247
- Energy Performance:600.24 kWh/m2/yr
About this property
Highlights
- Beautifully located bungalow only 1 mile from Spiddal
- Set on a site of 1.15 acres
- South facing gardens / lands
- Great development potential
Description
SITUATIONS & AMENITIES: Spiddal or An Spidéal is a charming village located 11 miles from Galway in the heart of Connemara overlooking Galway Bay. This unique village boasts a great sense of community life with a wide range of amenities at hand and it is easy to see why it is one of the most sought after locations in Galway. Being of great scenic beauty it is easy to see why so many people choose live in Spiddal to be close to the countryside and within an easy commute to Galway. THE HOUSE: This charming and beautifully located 3 bedroom detached bungalow is set on a generous site of 1.15 acres located under a mile from Spiddal. The property is set back from the road giving peace and privacy over looking the lands that could be turned into formal gardens. There is a gated entrance leading from the road with a driveway leading up to the side of the house./ To the rear there is a detached shed of block construction. The property extends to 101 sq. meters and has accommodation comprising of sun room / conservatory, living room, kitchen, 3 bedrooms one with en suite (previously it was 4) and 2 bathrooms. OUTSIDE: The property is set on a fabulous South facing site extending to 1.15 acres where the boundaries are clearly defined. There is a garage / shed to the rear located at the end of the driveway. Accommodation Wooden front door leading into conservatory. Sunroom / Conservatory - 13'9" (4.19m) x 7'5" (2.26m) (E, S) with tiled flooring throughout, views to front and side, double glazed sliding doors leading into living room. Living Room - 19'4" (5.89m) x 13'4" (4.06m) (N, S) with tiled flooring throughout, solid fuel stove set on a granite hearth and surround with wooden mantle, access to loft via Stira stairs, doors leading to kitchen area and 3 bedrooms. Kitchen - 12'4" (3.76m) x 11'0" (3.35m) (N) with tiled flooring throughout, a matching range of wall mounted and base units with one and a half bowl sink drainer, space for dishwasher, built-in oven and four ring hob with extraction above, space for large fridge freezer and washing machine, breakfast bar, access to hot press, which is shelved and has a factory lagged tank, door to outside. Bedroom 1 - 14'10" (4.52m) x 12'4" (3.76m) (S) with tiled flooring throughout, views to front, door to storage cupboard and door to bathroom. En Suite - 9'4" (2.84m) x 4'0" (1.22m) (N) with tiled flooring throughout, fully tiled walls, low level WC, bidet, walk-in shower cubicle with electric shower, wash hand basin, inset ceiling lights. Bedroom 2 - 12'1" (3.68m) x 11'5" (3.48m) (S) with tiled flooring throughout, open fire with wrought iron surround and wooden mantle, built-in storage. Bedroom 3 - 12'0" (3.66m) x 7'3" (2.21m) (W) with tiled flooring throughout. Bathroom - 6'10" (2.08m) x 5'5" (1.65m) (E) with tiled flooring throughout, fully tiled walls, bath with panelled surround, wash hand basin, wall mounted mirror, low level WC, inset ceiling lights. Outside OUTSIDE: the rear shed measures 17`3 x 8` of block construction, with a galvanised roof. The gardens and lands are gently sloping away from the house. The boundaries are clearly defined. HISTORIC PLANNING PERMISSION: Plannnig permission was historically sought under application 13100 for the demolition of existing building and construction of 2 houses but the application was not completed. Note: Please note we have not tested any apparatus, fixtures, fittings, or services. Interested parties must undertake their own investigation into the working order of these items. All measurements are approximate and photographs provided for guidance only. Property Reference :SPEN1051 DIRECTIONS: From Spiddal proceed east towards Galway for approximately 0.6 miles, turning left up to Baile Liam, proceed up this road and the property will be found 0.3 miles on the left-hand side, marked by our For Sale` board, Eircode H91PV2D
The local area
The local area
Sold properties in this area
Stay informed with market trends
Local schools and transport
Learn more about what this area has to offer.
School Name | Distance | Pupils | |||
|---|---|---|---|---|---|
| School Name | Scoil Náisiúnta Éinne | Distance | 810m | Pupils | 174 |
| School Name | Na Forbacha | Distance | 5.8km | Pupils | 236 |
| School Name | Scoil Sailearna | Distance | 6.0km | Pupils | 215 |
School Name | Distance | Pupils | |||
|---|---|---|---|---|---|
| School Name | Scoil Shéamais Naofa Bearna | Distance | 9.7km | Pupils | 243 |
| School Name | Scoil Cholmáin Tuairíní | Distance | 11.3km | Pupils | 86 |
| School Name | Buaile Beag National School | Distance | 11.4km | Pupils | 206 |
| School Name | Moycullen Central National School | Distance | 12.8km | Pupils | 402 |
| School Name | Knocknacarra National School | Distance | 12.8km | Pupils | 397 |
| School Name | Knocknacarra Educate Together National School | Distance | 13.3km | Pupils | 205 |
| School Name | Cuan Na Gaillimhe Community National School | Distance | 13.3km | Pupils | 111 |
School Name | Distance | Pupils | |||
|---|---|---|---|---|---|
| School Name | Colaiste Chroi Mhuire | Distance | 1.1km | Pupils | 267 |
| School Name | Coláiste Cholmcille | Distance | 6.6km | Pupils | 99 |
| School Name | Coláiste Na Coiribe | Distance | 11.4km | Pupils | 666 |
School Name | Distance | Pupils | |||
|---|---|---|---|---|---|
| School Name | Salerno Secondary School | Distance | 13.6km | Pupils | 666 |
| School Name | Coláiste Éinde | Distance | 13.6km | Pupils | 806 |
| School Name | Dominican College | Distance | 14.5km | Pupils | 601 |
| School Name | St. Mary's College | Distance | 15.2km | Pupils | 415 |
| School Name | Coláiste Muire Máthair | Distance | 15.3km | Pupils | 765 |
| School Name | Coláiste Iognáid S.j. | Distance | 15.5km | Pupils | 636 |
| School Name | Our Lady's College | Distance | 15.7km | Pupils | 249 |
Type | Distance | Stop | Route | Destination | Provider | ||||||
|---|---|---|---|---|---|---|---|---|---|---|---|
| Type | Bus | Distance | 1.1km | Stop | An Spidéal | Route | 424 | Destination | Carna | Provider | Bus Éireann |
| Type | Bus | Distance | 1.1km | Stop | An Spidéal | Route | 424 | Destination | Leitir Meallain | Provider | Bus Éireann |
| Type | Bus | Distance | 1.1km | Stop | An Spidéal | Route | 524 | Destination | Rossaveal, Stop 533041 | Provider | Lally Tours |
Type | Distance | Stop | Route | Destination | Provider | ||||||
|---|---|---|---|---|---|---|---|---|---|---|---|
| Type | Bus | Distance | 1.1km | Stop | An Spidéal | Route | 424 | Destination | Carraroe | Provider | Bus Éireann |
| Type | Bus | Distance | 1.1km | Stop | An Spidéal | Route | 525 | Destination | Rossaveel Pier | Provider | Island Ferries Teoranta |
| Type | Bus | Distance | 1.2km | Stop | An Spidéal | Route | 424 | Destination | Galway | Provider | Bus Éireann |
| Type | Bus | Distance | 4.5km | Stop | Droichead Na Bhforbach | Route | 424 | Destination | Leitir Meallain | Provider | Bus Éireann |
| Type | Bus | Distance | 4.5km | Stop | Droichead Na Bhforbach | Route | 424 | Destination | Carna | Provider | Bus Éireann |
| Type | Bus | Distance | 4.5km | Stop | Droichead Na Bhforbach | Route | 525 | Destination | Victoria Place | Provider | Island Ferries Teoranta |
| Type | Bus | Distance | 4.5km | Stop | Droichead Na Bhforbach | Route | 524 | Destination | Queen Street | Provider | Lally Tours |
Your Mortgage and Insurance Tools
Check off the steps to purchase your new home
Use our Buying Checklist to guide you through the whole home-buying journey.
Budget calculator
Calculate how much you can borrow and what you'll need to save
A closer look
BER Details
BER No: 113008247
Energy Performance Indicator: 600.24 kWh/m2/yr
Statistics
- 10/10/2025Entered
- 14,879Property Views
Daft ID: 122746633
