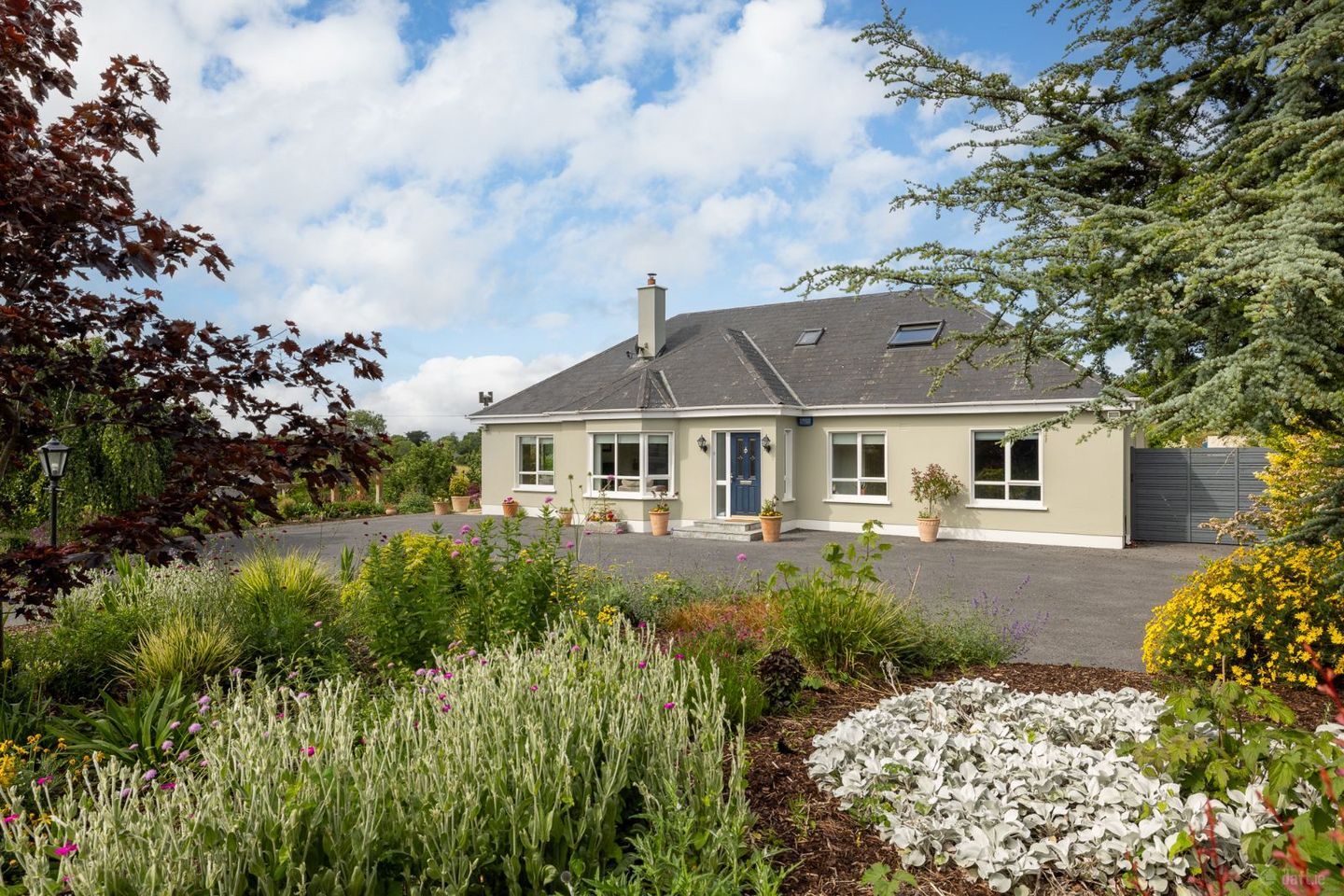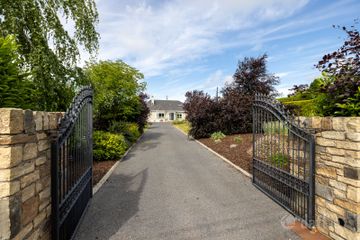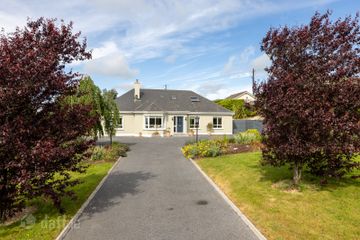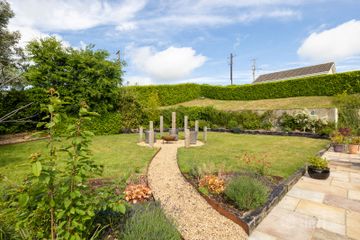



Ballaghablake, Curracloe, Co. Wexford, Y21F959
€625,000
- Price per m²:€2,921
- Estimated Stamp Duty:€6,250
- Selling Type:By Private Treaty
- BER No:102707429
- Energy Performance:148.33 kWh/m2/yr
About this property
Highlights
- 5-bedroom family home of distinction
- Accommodation extending to c. 214 sq.m. / 2,303 sq.ft.
- Handcrafted solid oak finishes throughout
- Reclaimed Amish barn oak detailing
- Stone-clad feature interior walls
Description
Location Nestled in the heart of North Wexford’s coastal countryside, “Ballaghablake” is perfectly positioned in the highly sought-after village of Curracloe, one of Ireland’s most popular holiday destinations. Celebrated for its breathtaking scenery, this area is home to the renowned ‘Blue Flag’ beach that stretches for over 10km from The Raven Point to Ballyconnigar Head. Immortalised in the opening scenes of Saving Private Ryan, Curracloe Beach attracts swimmers, surfers, walkers and nature lovers year-round. Just beyond the shoreline lies The Raven Nature Reserve, a haven for biodiversity and one of the most beautiful woodland walks in the southeast. Curracloe village offers a warm and welcoming community with amenities including Curracloe National School, Hotel Curracloe & Tavern Bar, a church, post office, service station and a hair salon all within walking distance. The subject property is located directly adjacent to Curracloe United A.F.C. and just a short drive to Shelmaliers GAA Club, perfect for families with sporting interests. The nearby villages of Screen and Castlebridge also provide a further array of local services, schools, cafés and shops. The area’s appeal is set to grow further with the recent opening of the Ravenport Resort and the highly anticipated 18-hole championship golf course, scheduled to open in 2026 and elevating Curracloe into a premier leisure destination. Wexford Town is less than 15 minutes’ drive away, offering an excellent range of shops, restaurants, secondary schools and cultural attractions, with daily school transport links from the village. Whether as a peaceful coastal residence or a forever family home, “Ballaghablake” offers the best of all worlds. Description Kehoe & Assoc. are proud to present this family home of distinction to market. Approached through imposing stone entrance piers with electric wrought iron gates, “Ballaghablake” instantly sets a tone of elegance, privacy, and intrigue. Nestled within a lush c. 0.40 hectare / 0.99 acre site of exceptional maturity and character, the property reveals little of its generous proportions from the roadside. As you follow the tarmacadam driveway through thriving foliage and established landscaping, a home of rare quality slowly emerges filled with light, space, and handcrafted detail. Extending to c. 214 sq.m. / 2,303 sq.ft., this is a deceptively spacious five-bedroom residence, crafted to exacting standards. Inside, every element tells a story of care, vision, and permanence. Solid oak floors run throughout the living accommodation, complemented by bespoke oak doors, a handcrafted oak stairwell and dramatic exposed oak beams in the entrance hallway. Feature stone walls in both the hallway and kitchen / dining area bring a tactile richness and visual warmth to the interiors. The sitting room is a standout space, intimate yet expansive, centred around a freestanding solid fuel stove with traditional brick surround and a reclaimed Amish barn oak floor. The heart of the home lies in the handcrafted kitchen and dining area, where solid oak countertops, custom cabinetry, and a breakfast bar create a harmonious blend of warmth and modern flair. Framed by triple-aspect windows and a sunny south-facing orientation, this elevated space is bathed in natural light and enjoys uninterrupted countryside views stretching all the way to Rosslare Harbour. From here, doors open to a wraparound Indian sandstone patio adjacent to a tranquil koi and goldfish pond, a remarkable outdoor centrepiece that captures the peaceful soul of the garden. The five double bedrooms are all generously sized, with ample space for freestanding or fitted wardrobes. The master suite enjoys a reclaimed Amish barn oak feature wall and a bright ensuite with pump shower. A separate dressing room and fully fitted utility room add practicality and flexibility. On the first floor, a spacious landing, flooded with light, has been cleverly adapted into a home office with integrated desk space, ideal for remote work or study. Outside, the grounds are a carefully curated blend of structure and softness. Winding gravel paths, bold planting, and a variety of seating areas create a garden of seasonal interest and sanctuary. A firepit area to the rear is perfect for long summer evenings with family and friends. The southerly aspect bathes the entire home and garden in light throughout the day, while mature boundaries ensure complete privacy. Included on the folio is a substantial domestic shed extending to c. 117 sq.m. / 1,259 sq.ft., accessed by a separate entrance. The current owners acquired an adjoining site in 2014 which is now incorporated into the c. 0.40 hectare / 0.99 acre plot available for sale. With clear development potential whether as a residential dwelling (subject to planning permission), studio, or workshop, this space offers a wealth of future opportunity in a location of growing prestige. Fully alarmed, thoughtfully designed, and maintained with genuine pride, “Ballaghablake” is a one-of-a-kind residence that balances handcrafted beauty with family function. Homes of this calibre and character rarely come to market in such a coveted coastal setting. For those seeking tranquillity, design excellence, and a life in harmony with nature, “Ballaghablake” is a rare and remarkable opportunity. Early viewing of this property comes highly recommended. For further details and appointment to view contact Wexford Auctioneers; Kehoe & Associates on 053 9144393. ACCOMMODATION Entrance Hallway 4.98m (max) x 2.31m(max) Solid oak flooring, stone cladding feature wall and sold oak stairwell to first floor. Entrance Hall 9.76m x 1.10m Solid oak flooring, oak cladded exposed beams. Hot-press Sitting Room 4.69m x 3.90m Reclaimed Amish barn oak flooring, ceiling coving, freestanding solid fuel stove with granite hearth brick surround, solid oak shelving units and solid oak tv stand. Master Bedroom 4.67m x 3.38m Solid oak flooring, ceiling coving, reclaimed Amish barn oak feature wall and window board. Wet Room en suite 2.40m x 1.32m Fully tiled w.c., w.h.b and pump shower, towel rail. Dressing Room 3.46m x 2.19m Carpeted floor and ceiling coving, extensive fitted wardrobe units. Bedroom 2 3.59m x 3.22m Carpeted flooring. Family Bathroom 3.34m x 2.11m Fully tiled, w.c., w.h.b. with vanity unit, free standing bath- tub, shower stall with Triton T90sr electric shower and towel rail. Bedroom 3 3.38m x 3.20m Carpeted flooring. Open Plan Kitchen/Dining Room 8.21m x 4.09m Tiled flooring, ceiling coving, solid oak kitchen and countertop with integrated dishwasher, electric oven, hob and overhead extractor fan. Tiled splashback, triple aspect windows with stunning countryside views stretching to Rosslare Harbour. Breakfast bar with stone cladding finish, stone cladded feature wall, and stone cladded corner wall with granite hearth suitable for a solid fuel stove. Sliding door to Indian stone patio area. Utility Room 2.20m x 1.98m Tiled flooring, integrated storage units with solid oak countertop and tiled splashback. Plumbed for washing machine and dryer, door to back garden. First Floor Landing/Home Office Space 4.17m (max) x 3.88m (max) Carpeted flooring and integrated corner desk. Bedroom 4 5.23m x 4.17m Carpeted flooring, integrated wardrobe unit. Exposed timber beams. Stone cladding surrounding chimney breast. Sweeping countryside views stretching to Rosslare Harbour. Bedroom 5 4.16m x 3.20m Carpeted flooring. Exposed timber beams. Total Floor Area: c. 214 sq.m / 2,303 sq.ft Outside Mature, private c. 0.99 acre site Stone entrance piers with electric gates Tarmacadam entrance driveway Indian sandstone patio Secluded firepit area Tranquil koi and goldfish pond South facing patio area Detached c. 117 sq.m. shed with separate access Panoramic countryside views stretching to Rosslare Harbour Services Mains water Septic tank drainage O.F.C.H. ESB Electric gates Fully alarmed Fibre broadband available Directions: From Wexford Town, proceed north over Wexford bridge along the R741. In 3.2km turn right onto the R742 towards Curracloe. After approximately 5km, turn right signposted for Curracloe. Continue for approximately 5.1km into Curracloe Village and turn left at Hotel Curracloe. Continue for 300m and the property for sale is on the left-hand side immediately after the entrance into Curracloe United A.F.C. behind electric entrance gates with stone piers. Eircode: Y21 F959 From Gorey, head south along the R741. In 31km turn left signposted for Screen / Curracloe / R742. In 2km turn left. In 1.5km the property for sale is on the right-hand side behind electric entrance gates with stone piers immediately before the entrance into Curracloe United A.F.C.
The local area
The local area
Sold properties in this area
Stay informed with market trends
Local schools and transport

Learn more about what this area has to offer.
School Name | Distance | Pupils | |||
|---|---|---|---|---|---|
| School Name | Curracloe National School | Distance | 440m | Pupils | 87 |
| School Name | Screen National School | Distance | 1.9km | Pupils | 123 |
| School Name | Castlebridge National School | Distance | 3.8km | Pupils | 219 |
School Name | Distance | Pupils | |||
|---|---|---|---|---|---|
| School Name | Gorey Hill School | Distance | 5.5km | Pupils | 24 |
| School Name | Blackwater National School | Distance | 6.4km | Pupils | 232 |
| School Name | Ballymurn National School | Distance | 7.3km | Pupils | 116 |
| School Name | Crossabeg National School | Distance | 7.7km | Pupils | 214 |
| School Name | Davitt Road National School | Distance | 8.2km | Pupils | 79 |
| School Name | St John Of God Primary School | Distance | 8.2km | Pupils | 236 |
| School Name | Mercy School, Wexford | Distance | 8.2km | Pupils | 380 |
School Name | Distance | Pupils | |||
|---|---|---|---|---|---|
| School Name | Selskar College (coláiste Sheilscire) | Distance | 7.8km | Pupils | 390 |
| School Name | Loreto Secondary School | Distance | 7.9km | Pupils | 930 |
| School Name | Presentation Secondary School | Distance | 8.1km | Pupils | 981 |
School Name | Distance | Pupils | |||
|---|---|---|---|---|---|
| School Name | Christian Brothers Secondary School | Distance | 8.3km | Pupils | 721 |
| School Name | St. Peter's College | Distance | 8.5km | Pupils | 784 |
| School Name | Meanscoil Gharman | Distance | 13.3km | Pupils | 228 |
| School Name | Coláiste An Átha | Distance | 14.9km | Pupils | 366 |
| School Name | Coláiste Bríde | Distance | 16.3km | Pupils | 753 |
| School Name | St Mary's C.b.s. | Distance | 16.3km | Pupils | 772 |
| School Name | Enniscorthy Community College | Distance | 18.0km | Pupils | 472 |
Type | Distance | Stop | Route | Destination | Provider | ||||||
|---|---|---|---|---|---|---|---|---|---|---|---|
| Type | Bus | Distance | 610m | Stop | Curracloe | Route | 875 | Destination | Blackwater | Provider | Michael Gray Coach Hire |
| Type | Bus | Distance | 610m | Stop | Curracloe | Route | 872 | Destination | Blackwater | Provider | Michael Gray Coach Hire |
| Type | Bus | Distance | 1.6km | Stop | Kilmacoe | Route | 875 | Destination | Blackwater | Provider | Michael Gray Coach Hire |
Type | Distance | Stop | Route | Destination | Provider | ||||||
|---|---|---|---|---|---|---|---|---|---|---|---|
| Type | Bus | Distance | 1.6km | Stop | Kilmacoe | Route | 875 | Destination | Clonard Village | Provider | Michael Gray Coach Hire |
| Type | Bus | Distance | 1.8km | Stop | Kilmacoe | Route | 379 | Destination | Gorey | Provider | Bus Éireann |
| Type | Bus | Distance | 3.9km | Stop | Ballina Lower | Route | 379 | Destination | Wexford | Provider | Bus Éireann |
| Type | Bus | Distance | 4.0km | Stop | Castlebridge | Route | 379 | Destination | Gorey | Provider | Bus Éireann |
| Type | Bus | Distance | 4.0km | Stop | Castlebridge | Route | 877 | Destination | Wexford O'Hanrahan Station | Provider | Wexford Bus |
| Type | Bus | Distance | 4.2km | Stop | Ballytramon | Route | 884 | Destination | Main Street | Provider | Wexford Bus |
| Type | Bus | Distance | 4.2km | Stop | Ballytramon | Route | 884 | Destination | Redmond Square | Provider | Wexford Bus |
Your Mortgage and Insurance Tools
Check off the steps to purchase your new home
Use our Buying Checklist to guide you through the whole home-buying journey.
Budget calculator
Calculate how much you can borrow and what you'll need to save
A closer look
BER Details
BER No: 102707429
Energy Performance Indicator: 148.33 kWh/m2/yr
Ad performance
- Date listed23/09/2025
- Views12,972
- Potential views if upgraded to an Advantage Ad21,144
Daft ID: 16299870

