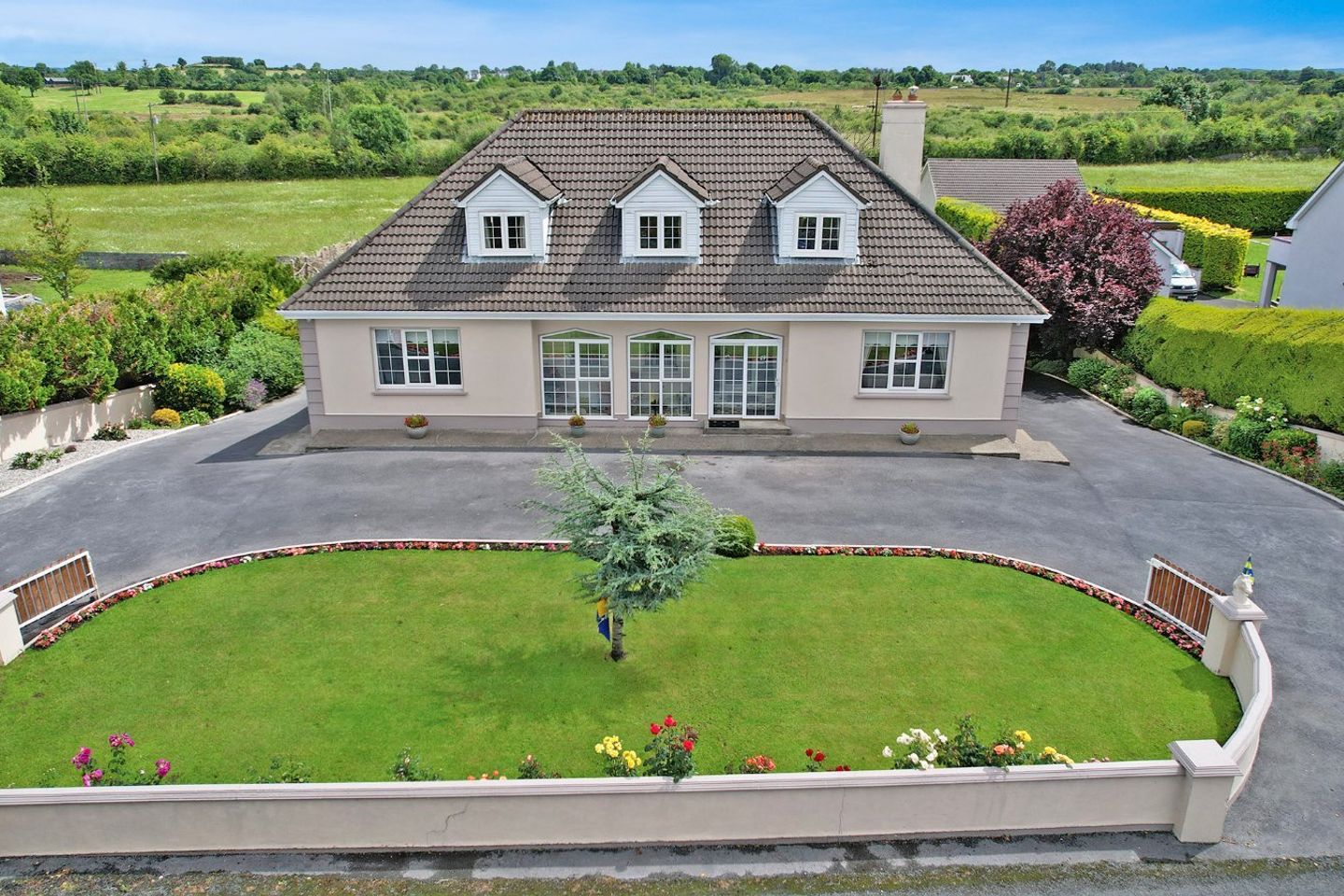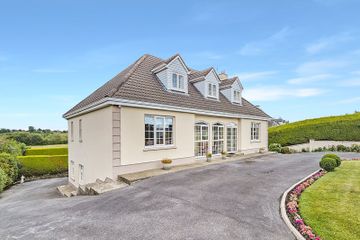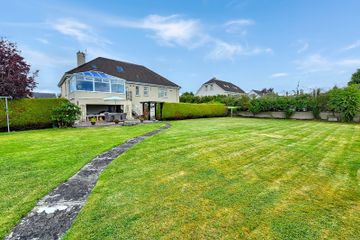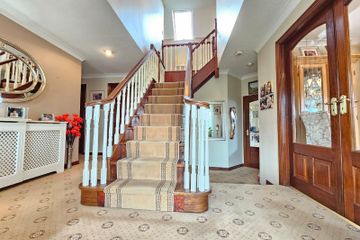


+30

34
Ballaghboy, Doora, Ennis, Co. Clare, V95A9Y2
€495,000
6 Bed
6 Bath
226 m²
Detached
Description
- Sale Type: For Sale by Private Treaty
- Overall Floor Area: 226 m²
Located in one of the more sought after suburbs of Ennis town, in the townland of Ballaghboy, Doora is this outstanding 6 bedroom detached family home boasting fantastic finishes throughout and offering outstanding potential for additional accommodation particularly with the full sized basement at ground floor level to the rear. The split level site is accessed via a dry stone wall with tarmacadam drive that extends to the rear, the side and to the lower basement area with mature trees, hedgerows, manicured lawns, paved patios, car port and so much more. On entering the main entrance hallway, the centre stairs leads to the first floor landing with double connecting doors leading to the main reception, separate glass door leading to kitchen/living/dining which further connects to the sun lounge. Also, at this level are 3 bedrooms, the main bathroom, shower room and cloakroom. To the first floor are a further 3 double bedrooms and main bathroom and the basement facilitates 2 spacious rooms and a host of storage, office, utility and other useful spaces. This would make an outstanding family home and viewing is strictly by prior appointment with sole selling agents. PSL002295
Entrance Hall 3.95m x 3.85m. Quality carpeted flooring, centre stairs and centre carpeted feature stairs leading to first floor landing (L-Shaped) with void between ground and first floor, double connecting glass panel doors to main reception, glass panel door to kitchen/living/dining and open arch to main hallway.
Main Reception 4.90m x 4.15m. Solid maple timber flooring, decorative ceiling coving with centre rose feature, recessed ceiling lighting, marble surround fireplace with marble insert and polished marble flag and tv point.
Kitchen/Living/Dining 7.30m x 5m. Semi solid maple flooring, wood surround feature fireplace with stone insert and polished marble flag with integrated solid fuel stove, decorative ceiling coving with recessed ceiling lighting, sliding patio door leading to rear sun lounge and open plan to kitchen area.
Kitchen Area - Modern built-in wall and base units with ample work surfaces, one and a half bowl single drainer sink with mixer tap, integrated appliances including dishwasher, fridge freezer, fan assisted oven, 5 ring ceramic hob, extractor hood and fan, extended counter to facilitate breakfast seating with additional base storage, eye level glass display, undercounter lighting, ceiling mounted spotlighting unit, decorative ceiling coving.
Sun Lounge 4.95m x 3.85m. Oak style timber flooring, wall mounted lighting, vaulted ceiling and sliding patio door leading to balcony.
Main Hallway 7m x 1m. Quality carpeted flooring, decorative ceiling coving, recessed ceiling lighting and doors to cloakroom, main bathroom, bedrooms 1, 2 and 3 and ground floor shower room.
Cloakroom 1.75m x 1.75m. Ample wall mounted hanging rails, exposed shelving units, carpeted flooring and door leading to connecting stairs to lower floor level.
Main Bathroom 3.65m x 2.25m. Low level wc, integrated wash hand basin with additional base storage with overhead wall mounted mirror unit with integrated lighting, corner fitted tiled panel bath with phone shower attachment, decorative ceiling coving and quality ceiling to floor tiling.
Bedroom 1 3.15m x 2.65m. Quality carpeted flooring and decorative ceiling coving.
Bedroom 2 4.90m x 4.15m. Oak style timber flooring and decorative ceiling coving.
Shower Room 2.35m x 1.50m. Low level wc, wash hand basin with overhead electric shaver point and light with wall mounted mirror unit, double shower tray with overhead pumped shower, glass panel shower door and quality bordered ceiling to floor tiling.
Bedroom 3 3.70m x 2.75m. Quality carpeted flooring, wall to wall and ceiling to floor built in wardrobes with ample hanging rails with additional overhead and base storage and double connecting doors to en-suite.
En-Suite 2.35m x 2m. Low level wc wash hand basin with overhead electric shaver point and light with wall mounted mirror unit, double shower tray with overhead pumped shower, glass panel shower door and quality bordered ceiling to floor tiling.
First Floor Landing 8.10m x 2m. Quality carpeted flooring, sliding doors giving access to hot press housing immersion tank and shelving and doors to first floor shower room and bedrooms 4, 5 and 6.
First Floor Shower Room 2.50m x 1.80m. Low level wc, wash hand basin with overhead electric shaver point and light with wall mounted mirror unit, corner fitted shower tray with overhead electric shower with sliding glass panel shower door and quality ceiling to floor tiling.
Bedroom 4 4.25m 3.55m. Quality carpeted flooring,
Bedroom 5 4.55m x 3m. Quality carpeted flooring.
Bedroom 6 En-Suite 4.55m x 3.90m. Quality carpeted flooring and door to en-suite.
En-Suite 2.50m x 1.70m. Low level wc integrated wash hand basin with additional base storage and mixer tap with overhead electric shaver point and light with wall mounted mirror unit, corner fitted shower tray with overhead electric shower with sliding glass panel shower door and quality bordered ceiling to floor tiling.
Basement - Section 1
Garage 6.70m x 6.65m. Automated roller shutter door, space and plumbing for dryer, door to gardens and door to storage room 1, home office and utility.
Home Office 3.25m x 2.20m. Ample built in shelving units, worksurfaces and additional base storage.
Storage Room 1 2.16m x 2m. Ceiling to floor and wall to wall shelving units.
Utility Room 2m x 1.75m. Ample work surfaces, single drainer sink with mixer tap with additional base storage, space and plumbing for washing machine.
WC 2m x 1.75m. Low level wc, wash hand basin with wall mounted mirror unit and quality tiled flooring.
Basement - Section 2 6.75m x 4.75m. Quality tiled flooring, built in bar counter, stepped to floor level to provide for bar seating, bar surround with exposed shelving units, built-in surfaces with additional base storage, wall mounted lighting and connecting door to rear gardens and car port.

Can you buy this property?
Use our calculator to find out your budget including how much you can borrow and how much you need to save
Property Features
- Eircode - V95A9Y2, Total Floor Space 226.2 Sq. Mts
- Built 1990
- Gas Central Heating
- Mains Water, Septic Tank
- 6 Double Bedrooms, 6 Bathrooms
- Easy Access onto the M18 Motorway
- 5Km to Ennis Town Centre
Map
Map
Local AreaNEW

Learn more about what this area has to offer.
School Name | Distance | Pupils | |||
|---|---|---|---|---|---|
| School Name | Knockanean National School | Distance | 1.9km | Pupils | 292 |
| School Name | Cbs Primary School | Distance | 2.1km | Pupils | 668 |
| School Name | Holy Family Junior School | Distance | 2.3km | Pupils | 187 |
School Name | Distance | Pupils | |||
|---|---|---|---|---|---|
| School Name | Holy Family Senior School | Distance | 2.3km | Pupils | 297 |
| School Name | St Anne's Special School | Distance | 2.3km | Pupils | 122 |
| School Name | St Clare's Ennis | Distance | 2.6km | Pupils | 99 |
| School Name | Ennis National School | Distance | 2.7km | Pupils | 611 |
| School Name | Gaelscoil Mhíchíl Cíosóg Inis | Distance | 2.7km | Pupils | 465 |
| School Name | Ennis Educate Together National School | Distance | 3.0km | Pupils | 111 |
| School Name | Chriost Ri | Distance | 3.1km | Pupils | 238 |
School Name | Distance | Pupils | |||
|---|---|---|---|---|---|
| School Name | Rice College | Distance | 2.2km | Pupils | 721 |
| School Name | Colaiste Muire | Distance | 2.6km | Pupils | 997 |
| School Name | St Flannan's College | Distance | 2.6km | Pupils | 1210 |
School Name | Distance | Pupils | |||
|---|---|---|---|---|---|
| School Name | Ennis Community College | Distance | 2.8km | Pupils | 566 |
| School Name | St. Joseph's Secondary School Tulla | Distance | 12.8km | Pupils | 726 |
| School Name | Shannon Comprehensive School | Distance | 16.0km | Pupils | 711 |
| School Name | St Caimin's Community School | Distance | 16.2km | Pupils | 766 |
| School Name | St John Bosco Community College | Distance | 21.6km | Pupils | 278 |
| School Name | Salesian Secondary College | Distance | 22.5km | Pupils | 711 |
| School Name | Cbs Secondary School | Distance | 25.5km | Pupils | 217 |
Type | Distance | Stop | Route | Destination | Provider | ||||||
|---|---|---|---|---|---|---|---|---|---|---|---|
| Type | Bus | Distance | 330m | Stop | Culligans Cross | Route | 343 | Destination | Sixmilebridge | Provider | Bus Éireann |
| Type | Bus | Distance | 340m | Stop | Culligans Cross | Route | 343 | Destination | Ennis | Provider | Bus Éireann |
| Type | Bus | Distance | 1.1km | Stop | Bruach Na h'Abhainn | Route | 318 | Destination | Ennis | Provider | Tfi Local Link Limerick Clare |
Type | Distance | Stop | Route | Destination | Provider | ||||||
|---|---|---|---|---|---|---|---|---|---|---|---|
| Type | Bus | Distance | 1.2km | Stop | Fr Mcnamara Park | Route | 318 | Destination | Limerick Arthurs Qy | Provider | Tfi Local Link Limerick Clare |
| Type | Bus | Distance | 1.6km | Stop | Curate's Court Estate | Route | 342 | Destination | Ennis Station | Provider | Tfi Local Link Limerick Clare |
| Type | Bus | Distance | 1.6km | Stop | Curate's Court Estate | Route | 344 | Destination | Ennis Station | Provider | Tfi Local Link Limerick Clare |
| Type | Bus | Distance | 1.6km | Stop | Opp An Tsean Dún | Route | 344 | Destination | Ennis Station | Provider | Tfi Local Link Limerick Clare |
| Type | Bus | Distance | 1.6km | Stop | Opp An Tsean Dún | Route | 342 | Destination | Ennis Station | Provider | Tfi Local Link Limerick Clare |
| Type | Bus | Distance | 1.6km | Stop | An Sean Dun | Route | 344 | Destination | Whitegate School | Provider | Tfi Local Link Limerick Clare |
| Type | Bus | Distance | 1.6km | Stop | An Sean Dun | Route | 348 | Destination | Scarrif | Provider | Bus Éireann |
Video
BER Details

BER No: 116615998
Energy Performance Indicator: 162.25 kWh/m2/yr
Statistics
27/04/2024
Entered/Renewed
17,239
Property Views
Check off the steps to purchase your new home
Use our Buying Checklist to guide you through the whole home-buying journey.

Similar properties
€450,000
Sycamore House, Tulla Road, Ennis, Co. Clare, V95C7XD6 Bed · 5 Bath · Detached€550,000
Ashfield House, Cusack Road, Ennis, Co. Clare, V95AT8K6 Bed · 3 Bath · Detached€1,200,000
Ballymaconna, Barefield, Barefield, Co. Clare, V95AEY46 Bed · 6 Bath · Detached€1,200,000
Ballymaconna, Barefield, Ennis, Co. Clare, V95AEY46 Bed · 6 Bath · Detached
Daft ID: 117074722
Contact Agent

Cormac O'Sullivan
0656840200Thinking of selling?
Ask your agent for an Advantage Ad
- • Top of Search Results with Bigger Photos
- • More Buyers
- • Best Price

Home Insurance
Quick quote estimator
