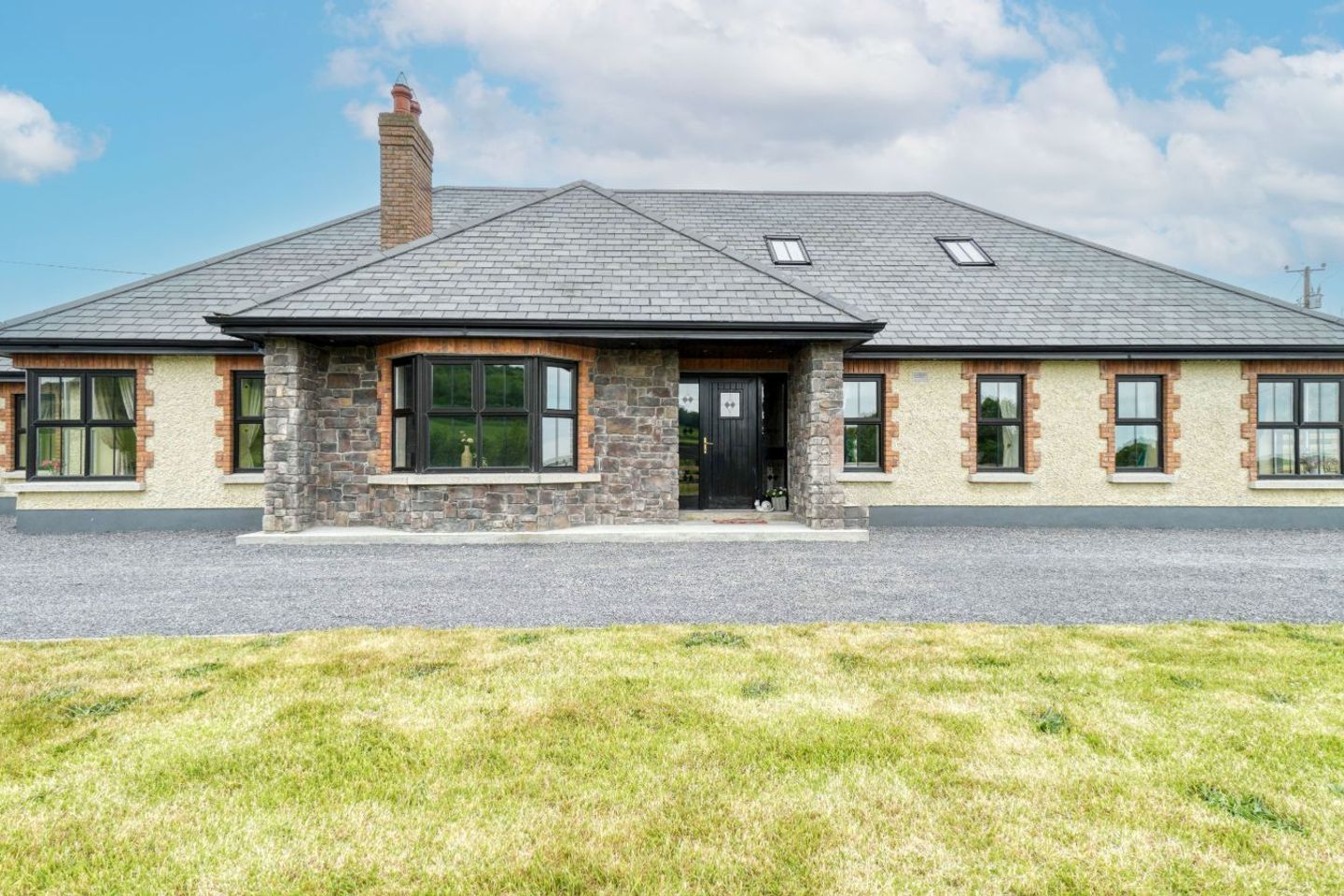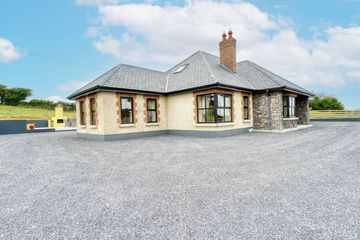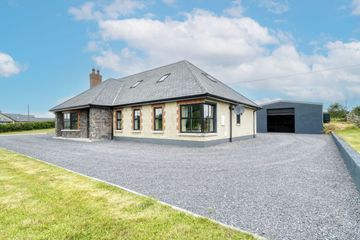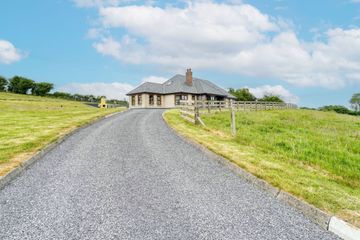



Ballinlough, Stradbally, Ballydavis, Co. Laois, R32V6P7
€575,000
- Price per m²:€2,095
- Estimated Stamp Duty:€5,750
- Selling Type:By Private Treaty
About this property
Highlights
- Oil Fired Central Heating
- PVC Double Glazed Windows
- Most sought after location
- Overlooking the Famous Rock of Dunamase
- Internal Walnut Doors
Description
From the moment you enter this property, the use of tasteful décor, materials, colours and interior design would certainly invite you to explore this family home in more depth. Situated on an elevate site extending to c. 0.75 acres in a tranquil rural setting with panoramic view of both the Rock of Dunamase and the Wicklow Mountains just minutes drive the to the picturesque town of Stradbally know for the famous Electric Picnic and just 7 minutes drive to Portlaoise town centre. With a bright and spacious hallway the magnificent presentation will immediately impress. Off this you will find a large sitting room featuring a prominent solid fuel stove which creates a luxurious and inviting focal point. The bay window allows natural light to flood the space, enhancing the warmth and elegance provided by the quality timber floor. Imagine stepping into a kitchen that exudes both elegance and functionality—a space where every chef's dream comes to life. This stunning fitted kitchen boasts sleek, polished granite surfaces and is beautifully framed by a striking galleried landing above, adding a dramatic touch of architectural sophistication. Designed with both the passionate home cook and the seasoned chef in mind, every detail merges modern convenience with timeless style. The dining area is a bright and spacious haven, designed to offer an inviting and elegant atmosphere, off this is a large utility room with ample storage and w.c. The ground floor features four large double bedrooms, three equipped with fitted wardrobes. The main bedroom is exceptionally spacious, a dream come true for many, offering massive wardrobe space and a spacious ensuite bathroom. The family bathroom with ceramic tiled floor offers a clean and modern look. It features a separate shower cubicle and a corner jacuzzi bath, providing both convenience and luxury for different preferences. Upstairs you’ll find a spacious playroom/entertainment room perfect for hosting parties or simply lounging. You'll also find a stylish feature landing that overlooks the fabulous kitchen and living area—an ideal spot for a home office. A separate shower room adds both convenience and comfort to this upper-level retreat. Outside, you will find a private garden featuring a tiled patio area with built in barbecue with stunning view of the Rock of Dunamase that enjoys sunlight throughout the day. The garden boasts a manicured lawn, walled in play area and a 105 sq m shed with lean too. Don’t miss a once in a lifetime opportunity to acquire one of the finest homes in all of Laois. Comprises: ENTRANCE HALL: Ceramic tiled floor and recess lighting 4.14 x 1.92 SITTING ROOM: Walnut engineered timber floor, solid fuel stove and 5.69 x 4.48 light fitting KITCHEN/DINING/ Fitted kitchen to include built in oven, hob & LIVING ROOM: extractor fan, dishwasher, fridge freezer, granite 5.33 x 3.51 worktop, island unit, step down to living room with recess fireplace, French doors, curtains and blind. UTILITY ROOM: Fitted units, ceramic tiled floor and hotpress 2.75 x 2.64 W.C. Ceramic tiled floor, w.c., w.h.b. 1.58 x 1.27 BEDROOM NO.1 Walnut engineered timber floor, fitted wardrobe, 3.82 x 3.74 corner window, curtains and light fitting. EN-SUITE: Ceramic tiled floor, double shower cubicle, w.c 2.62 x 1.15 and w.h.b. BEDROOM NO.2 Walnut engineered timber floor, fitted wardrobe, 3.77 x 3.41 curtains and light fitting BEDROOM NO.3: Walnut engineered floor, fitted wardrobe, curtains 3.42 x 2.97 and light fitting. BEDROOM NO.4: Walnut engineered floor, curtains and light fitting. 3.80 x 3.72 BATHROOM: Ceramic tiled floor, corner jacuzzi bath, shower 3.41 x 2.76 cubicle, w.c, w.h.b and light fitting. PLAYROOM: Timber flooring and light fitting. 5.48 x 5.69 OFFICE: Timber floor 2.31 x 2.13 SHED: Electric roller door, 3.95m height and concrete 8.95 x 7.34 floor LEAN TOO: Concrete floor. 8.95 x 4.44
Standard features
The local area
The local area
Sold properties in this area
Stay informed with market trends
Local schools and transport

Learn more about what this area has to offer.
School Name | Distance | Pupils | |||
|---|---|---|---|---|---|
| School Name | Fraoch Mor National School | Distance | 3.0km | Pupils | 214 |
| School Name | St Coleman's National School | Distance | 4.1km | Pupils | 325 |
| School Name | Cosby National School | Distance | 4.1km | Pupils | 52 |
School Name | Distance | Pupils | |||
|---|---|---|---|---|---|
| School Name | Ratheniska National School | Distance | 4.1km | Pupils | 184 |
| School Name | The Kolbe Special School | Distance | 5.8km | Pupils | 44 |
| School Name | Portlaoise Primary School | Distance | 6.1km | Pupils | 601 |
| School Name | Holy Family Senior School | Distance | 6.1km | Pupils | 643 |
| School Name | Emo Mixed National School | Distance | 6.7km | Pupils | 203 |
| School Name | Maryborough National School | Distance | 7.0km | Pupils | 93 |
| School Name | Portlaoise S S | Distance | 7.1km | Pupils | 119 |
School Name | Distance | Pupils | |||
|---|---|---|---|---|---|
| School Name | Scoil Chriost Ri | Distance | 6.1km | Pupils | 802 |
| School Name | St. Mary's C.b.s. | Distance | 6.2km | Pupils | 803 |
| School Name | Dunamase College (coláiste Dhún Másc) | Distance | 7.4km | Pupils | 577 |
School Name | Distance | Pupils | |||
|---|---|---|---|---|---|
| School Name | Portlaoise College | Distance | 8.4km | Pupils | 952 |
| School Name | Mountmellick Community School | Distance | 12.7km | Pupils | 706 |
| School Name | Coláiste Íosagáin | Distance | 13.6km | Pupils | 1135 |
| School Name | St Pauls Secondary School | Distance | 14.0km | Pupils | 790 |
| School Name | Árdscoil Na Trionóide | Distance | 14.5km | Pupils | 882 |
| School Name | Athy Community College | Distance | 15.1km | Pupils | 655 |
| School Name | Heywood Community School | Distance | 18.7km | Pupils | 748 |
Type | Distance | Stop | Route | Destination | Provider | ||||||
|---|---|---|---|---|---|---|---|---|---|---|---|
| Type | Bus | Distance | 3.6km | Stop | The Heath | Route | 829 | Destination | Portlaoise Jfl Avenue | Provider | Slieve Bloom Coach Tours |
| Type | Bus | Distance | 3.6km | Stop | The Heath | Route | Iw04 | Destination | It Carlow, Stop 136061 | Provider | J.j Kavanagh & Sons |
| Type | Bus | Distance | 3.6km | Stop | The Heath | Route | 827 | Destination | Portlaoise Station | Provider | Slieve Bloom Coach Tours |
Type | Distance | Stop | Route | Destination | Provider | ||||||
|---|---|---|---|---|---|---|---|---|---|---|---|
| Type | Bus | Distance | 3.6km | Stop | The Heath | Route | 829 | Destination | Portlaoise - Tullamore Hospital Via Portarlington | Provider | Slieve Bloom Coach Tours |
| Type | Bus | Distance | 3.6km | Stop | The Heath | Route | Iw04 | Destination | Mountmellick | Provider | J.j Kavanagh & Sons |
| Type | Bus | Distance | 3.6km | Stop | The Heath | Route | 829 | Destination | Tullamore Hospital - Portlaoise Via Portarlinton | Provider | Slieve Bloom Coach Tours |
| Type | Bus | Distance | 3.6km | Stop | The Heath | Route | 829 | Destination | Tullamore Hospital | Provider | Slieve Bloom Coach Tours |
| Type | Bus | Distance | 3.6km | Stop | The Heath | Route | 827 | Destination | Saint Vincent's Community Nursing Unit | Provider | Slieve Bloom Coach Tours |
| Type | Bus | Distance | 3.7km | Stop | Stradbally | Route | 73 | Destination | Athlone | Provider | Bus Éireann |
| Type | Bus | Distance | 3.7km | Stop | Stradbally | Route | Iw04 | Destination | Mountmellick | Provider | J.j Kavanagh & Sons |
Your Mortgage and Insurance Tools
Check off the steps to purchase your new home
Use our Buying Checklist to guide you through the whole home-buying journey.
Budget calculator
Calculate how much you can borrow and what you'll need to save
BER Details
Ad performance
- 27/05/2025Entered
- 11,982Property Views
- 19,531
Potential views if upgraded to a Daft Advantage Ad
Learn How
Daft ID: 16149904

