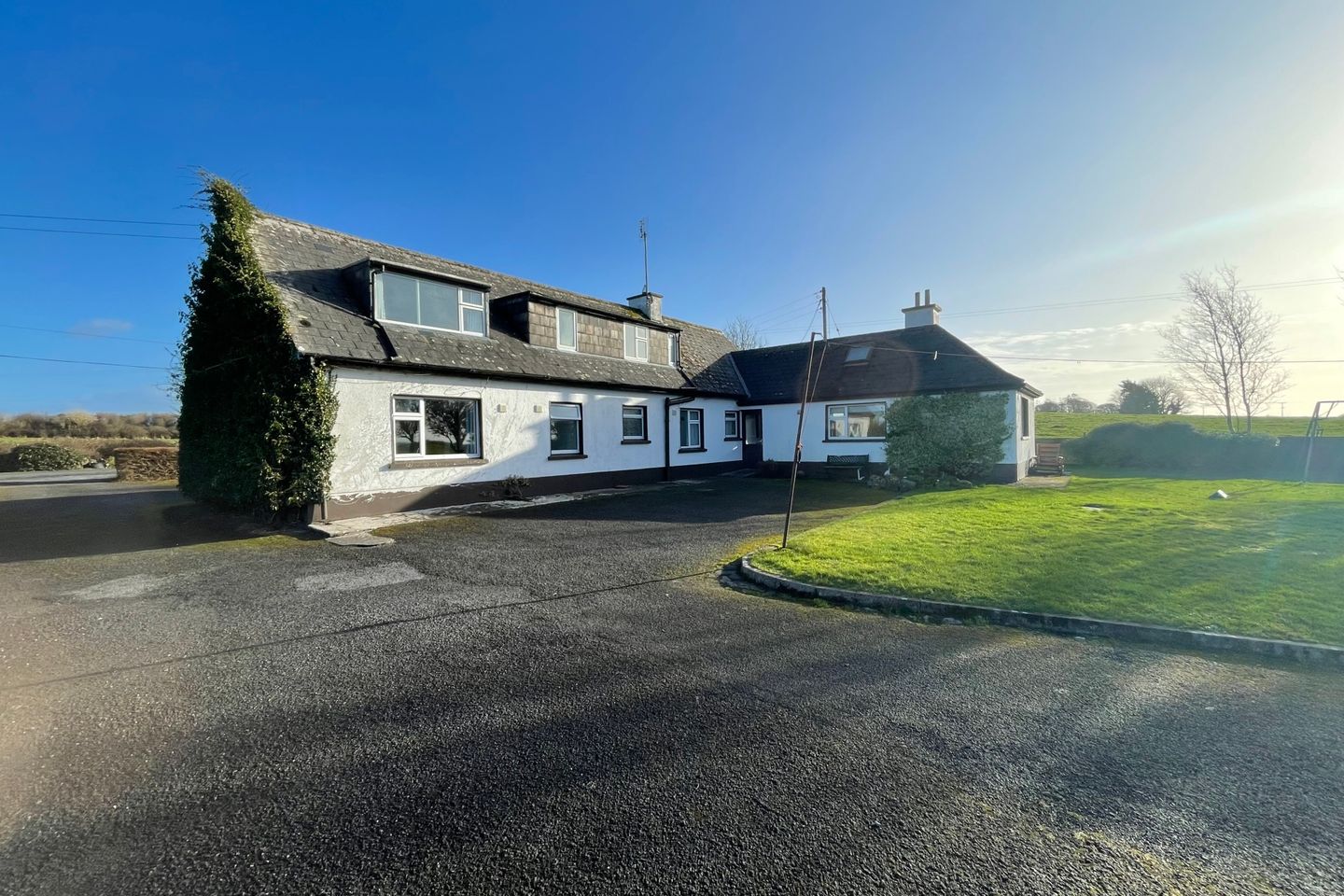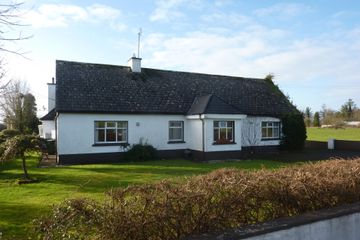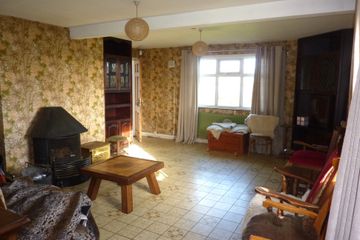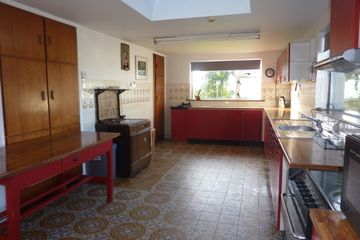


+11

15
Ballintubber, Castlebar, F12YT32
€295,000
3 Bed
2 Bath
175 m²
Detached
Description
- Sale Type: For Sale by Private Treaty
- Overall Floor Area: 175 m²
**To place your own offer on this property, please visit SherryFitz.ie and register for your mySherryFitz account*
Located in the historical village of Ballintubber, this substantial family home comes to the market in need of modernisation throughout but offers excellent potential for a new owner to put their own stamp on it.
With a floor area of approximately 175.1sqm/1,885sqft, ground accommodation consists of an entrance porch, kitchen/dining room, living room, three bedrooms, office and wet room. On the first floor there are three rooms that we believe may need some adjustments to comply with current building regulations, and a WC.
Externally, the property is set on site of 0.32 acres, with a family friendly garden to the front side and rear and a tarmac driveway with ample parking for a number of cars. There is a block garage to the rear (5.37m x 3.78m) and a dry fuel shed.
Nearby amenities include a pre-school and primary school, Ballintubber Abbey, garage/mini-market and pub/restaurant. Galway city is approximately 1 hours drive from the property, Castlebar is 12 km, Ballinrobe 15km and Westport 17.5km, making this property very convenient for commuting to work in any one of these towns.
OFFERS IN EXCESS 295,000
Entrance Porch 1.82m x 1.82m. Tiled floor, wallpaper
Kitchen/Dining Roo, 7.9m x 3.19m. Tiled floor & backsplash, painted timber kitchen, oil fired range, pantry unit, hotpress
Living Room 6.07m x 4.12m & 1.89m x 0.76m & 1.27m x 0.73m. Tiled floor, built in units, Jotul wood burning stove, curtains
Hallway 3.82m x 1.197m & 3.79m x 0.99m & 4.78m x 0.91m. Tiled floor
Bedroom One 4.1m x 2.71m. Wooden floor, built in wardrobes, curtains, whb
Bedroom Two 4.9m x 2.75m. Laminate floor, curtains
Bedroom Three 3.85m x 2.75m. Laminate floor, built in units, curtains
Study/Office 2.1m x 1.68m. Laminate floor, curtains
Wetroom 2.81m x 2.08m. Fully tiled, shower, wc, whb
Hallway (inc staircase) 2.4m x 2.39m. Tiled floor, built in storage, staircase
First Floor Landing 4.5m x 0.99m & 4.04m x 2.36m. Pine floor
Room One 4.43m x 3.92m. Pine floor, built in wardrobes, curtains, countryside views
Room Two 4.11m x 3.03m & 0.92m x 0.77m. Pine floor, curtains
Room Three 2.96m x 2.8mm. Pine floor, built in wardrobe
WC 2.05m x 0.99m & 1.52m x 0.92m. Laminate floor, tiled backsplash, wc, whb

Can you buy this property?
Use our calculator to find out your budget including how much you can borrow and how much you need to save
Property Features
- Substantial 3-bedroom property in Ballintubber Village
- Additional rooms on first floor (requiring adjustment to comply with building regulations)
- Requires modernisation throughout.
- Family friendly gardens
- OFCH
- Less than a three minutes' drive from Ballintubber Pre/National school & convenience store
Map
Map
Local AreaNEW

Learn more about what this area has to offer.
School Name | Distance | Pupils | |||
|---|---|---|---|---|---|
| School Name | Ballintubber National School | Distance | 1.9km | Pupils | 104 |
| School Name | Clogher National School | Distance | 3.4km | Pupils | 29 |
| School Name | Carnacon National School | Distance | 4.7km | Pupils | 15 |
School Name | Distance | Pupils | |||
|---|---|---|---|---|---|
| School Name | S N Naomh Brid C | Distance | 4.8km | Pupils | 34 |
| School Name | Ballyheane National School | Distance | 5.2km | Pupils | 95 |
| School Name | Killawalla National School | Distance | 5.7km | Pupils | 34 |
| School Name | St Mary's National School | Distance | 6.6km | Pupils | 52 |
| School Name | Mountpleasant National School | Distance | 6.7km | Pupils | 90 |
| School Name | S N Beal Caradh | Distance | 6.9km | Pupils | 117 |
| School Name | Derrywash National School | Distance | 8.4km | Pupils | 105 |
School Name | Distance | Pupils | |||
|---|---|---|---|---|---|
| School Name | Balla Secondary School | Distance | 10.9km | Pupils | 422 |
| School Name | Coláiste Mhuire | Distance | 10.9km | Pupils | 95 |
| School Name | St Joseph's Secondary School | Distance | 11.3km | Pupils | 556 |
School Name | Distance | Pupils | |||
|---|---|---|---|---|---|
| School Name | Davitt College | Distance | 11.5km | Pupils | 802 |
| School Name | St. Geralds College | Distance | 11.7km | Pupils | 640 |
| School Name | Ballinrobe Community School | Distance | 15.2km | Pupils | 771 |
| School Name | Rice College | Distance | 16.3km | Pupils | 529 |
| School Name | Sacred Heart School | Distance | 16.6km | Pupils | 571 |
| School Name | Mount St Michael | Distance | 18.3km | Pupils | 420 |
| School Name | Coláiste Cholmáin | Distance | 19.6km | Pupils | 400 |
Type | Distance | Stop | Route | Destination | Provider | ||||||
|---|---|---|---|---|---|---|---|---|---|---|---|
| Type | Bus | Distance | 1.9km | Stop | Ballintubber | Route | 422 | Destination | Cong | Provider | Bus Éireann |
| Type | Bus | Distance | 2.0km | Stop | N84 Ballintubber | Route | 437 | Destination | Market Street | Provider | Eugene Deffely |
| Type | Bus | Distance | 2.0km | Stop | Ballintubber | Route | 437 | Destination | Tourmakeady Po | Provider | Eugene Deffely |
Type | Distance | Stop | Route | Destination | Provider | ||||||
|---|---|---|---|---|---|---|---|---|---|---|---|
| Type | Bus | Distance | 2.0km | Stop | Ballintubber | Route | 422 | Destination | Castlebar | Provider | Bus Éireann |
| Type | Bus | Distance | 4.6km | Stop | Carrownacon | Route | 442 | Destination | Castlebar | Provider | Bus Éireann |
| Type | Bus | Distance | 4.6km | Stop | Carnacon | Route | 442 | Destination | Castlebar | Provider | Bus Éireann |
| Type | Bus | Distance | 5.1km | Stop | Cloonee | Route | 437 | Destination | Tourmakeady Po | Provider | Eugene Deffely |
| Type | Bus | Distance | 5.1km | Stop | Cloonee | Route | 437 | Destination | Market Street | Provider | Eugene Deffely |
| Type | Bus | Distance | 5.1km | Stop | Ballyhean | Route | 422 | Destination | Cong | Provider | Bus Éireann |
| Type | Bus | Distance | 5.2km | Stop | Ballyhean | Route | 422 | Destination | Castlebar | Provider | Bus Éireann |
BER Details

BER No: 109877480
Energy Performance Indicator: 339.85 kWh/m2/yr
Statistics
16/04/2024
Entered/Renewed
4,097
Property Views
Check off the steps to purchase your new home
Use our Buying Checklist to guide you through the whole home-buying journey.

Daft ID: 118953575


Andrew Crowley
09829009Thinking of selling?
Ask your agent for an Advantage Ad
- • Top of Search Results with Bigger Photos
- • More Buyers
- • Best Price

Home Insurance
Quick quote estimator
