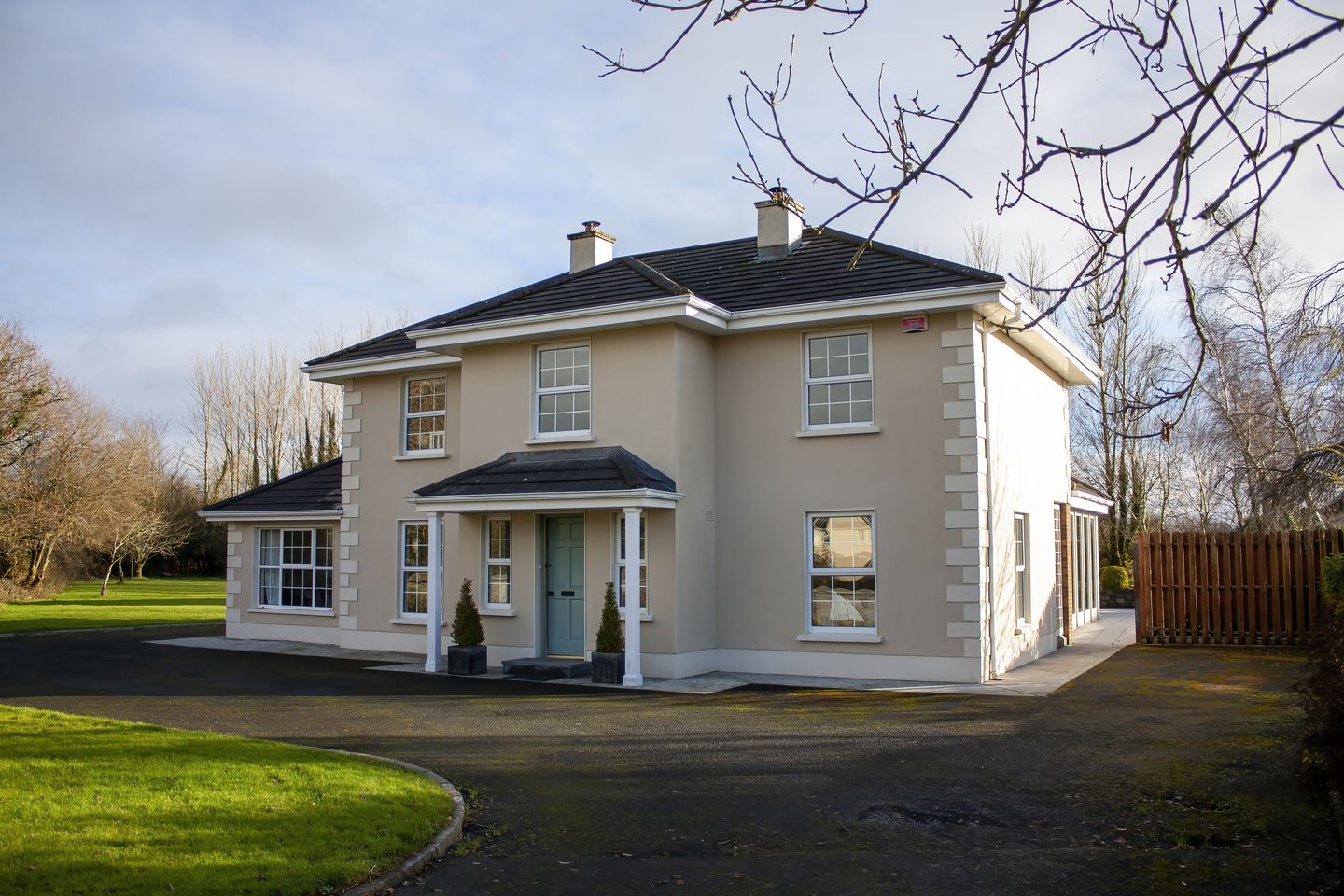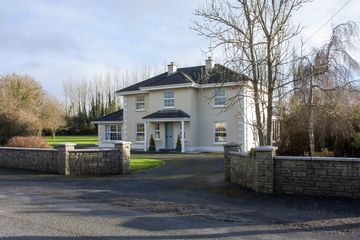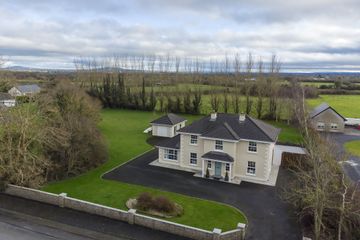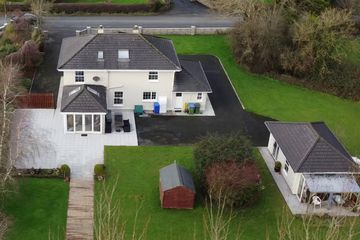


+24

28
Ballinvallig, Newcastle West, Co. Limerick, V42HF96
€430,000
SALE AGREED4 Bed
3 Bath
191 m²
Detached
Description
- Sale Type: For Sale by Private Treaty
- Overall Floor Area: 191 m²
This stunning four-bedroom 2060 sq ft property nestled on just short of one acre is being brought to the market by Charles O'Brien auctioneers. A family home that has done everything and more asked of it by its owners who built it and who have been here from day one is now for sale as downsizing days beckon. It is an outstanding and upgraded home on large and well-attended landscaped grounds. On approaching the property one cannot fail to notice the stonewall surroundings and tarmacadam driveway.
On approaching the rear of the property one cannot fail to notice the privacy afforded by means of timber decking. At the rear, there is a patio area laid on short blasted paving. For the gardening enthusiast, there is a timber garden shed and a detached garage.
On entering the property the prospective purchaser can see it is architecturally designed to a high standard where great emphasis has been placed on creating a bright airy property with an abundance of natural light striking it from several angles.
The downstairs which I will detail below is largely open-plan and includes all that the modern housewife demands. Upstairs has four family-sized bedrooms one being en-suite with a closet dressing area and a bathroom.
The house is of timber frame construction and is a designated gold shield home and is serviced by electrical heating, mains water and its own septic tank. The house is fully alarmed.
Auctioneers comment: Rarely has a property of this calibre been brought to the market in this area and early viewing is advisable. It is a property I would describe as "has it all" with the kitchen and conservatory going to be the sale clincher.
Accommodation
Entrance Hallway 14' 4" x 11' solid timber floor
Sitting room 15' 9" x 13' open fireplace, solid timber floor. Recessed lighting.
Conservatory 22' 6" x 13' 6" tiled floor. Recessed lights, two skyline windows for a abundance of sunshine and double doors leading to the back patio area.
Kitchen / Dining Area 23' 6" x 22' spacious modern light oak kitchen with granite work top and centre island. Tiled floor. All modern built-in equipment included in the sale.
Utility 11' 6" x 7' 6" washing machine and dryer included.
Downstairs toilet 5' 8" x 3' fully tiled.
Office / Study 13' x 11' 6" solid timber floor. Recessed lights. This room could be converted to a downstairs bedroom with toilet facilities nearby.
Master bedroom 16' 4" x 12' 6" carpeted, fitted wardrobe with en-suite 8' 4" x 5' 8" fully tiled, electric shower and double sink unit. Plus a convenient walk-in closet - dressing area 9' x 6' 6" with both fitted wardrobes and sliding wardrobes.
Bathroom 8' 6" x 8' tiled, sink unit, bath and shower.
Double bedroom 12' 6" x 8' 9" solid timber floor and fitted wardrobe.
Double bedroom 12' x 8' 9" solid timber floor and sliding wardrobe.
Double bedroom 11' x 8' 8" laminated floor.
Detached garage 15' x 22' external measurement.

Can you buy this property?
Use our calculator to find out your budget including how much you can borrow and how much you need to save
Property Features
- Easily heated property
- Imposing kitchen and conservatory area
- C 0.9 acre site
- Excellent location between Monagea and Newcastle West
- Attic partly floored
- Mains water but filtered
- Spacious 2060 sq ft house
Map
Map
Local AreaNEW

Learn more about what this area has to offer.
School Name | Distance | Pupils | |||
|---|---|---|---|---|---|
| School Name | Monagea National School | Distance | 1.3km | Pupils | 225 |
| School Name | Scoil Iósaf | Distance | 2.6km | Pupils | 239 |
| School Name | Killoughteen National School | Distance | 3.1km | Pupils | 235 |
School Name | Distance | Pupils | |||
|---|---|---|---|---|---|
| School Name | Courtenay National School | Distance | 3.3km | Pupils | 258 |
| School Name | Gaelscoil Ó Doghair | Distance | 3.6km | Pupils | 229 |
| School Name | Mahoonagh National School | Distance | 4.5km | Pupils | 229 |
| School Name | Raheenagh National School | Distance | 6.1km | Pupils | 80 |
| School Name | Ashford National School | Distance | 7.5km | Pupils | 20 |
| School Name | Templeglantine National School | Distance | 7.9km | Pupils | 59 |
| School Name | Ardagh National School | Distance | 8.0km | Pupils | 102 |
School Name | Distance | Pupils | |||
|---|---|---|---|---|---|
| School Name | Scoil Mhuire & Íde | Distance | 2.4km | Pupils | 760 |
| School Name | Desmond College | Distance | 3.6km | Pupils | 465 |
| School Name | Colaiste Na Trocaire (mercy Community College) | Distance | 14.1km | Pupils | 493 |
School Name | Distance | Pupils | |||
|---|---|---|---|---|---|
| School Name | Hazelwood College | Distance | 15.0km | Pupils | 600 |
| School Name | Coláiste Íde Agus Iosef | Distance | 15.6km | Pupils | 679 |
| School Name | Colaiste Mhuire | Distance | 20.5km | Pupils | 310 |
| School Name | Tarbert Comprehensive School | Distance | 26.5km | Pupils | 501 |
| School Name | Colaiste Chiarain | Distance | 26.6km | Pupils | 709 |
| School Name | St Michael's College | Distance | 27.2km | Pupils | 287 |
| School Name | Coláiste Na Ríochta | Distance | 27.4km | Pupils | 155 |
Type | Distance | Stop | Route | Destination | Provider | ||||||
|---|---|---|---|---|---|---|---|---|---|---|---|
| Type | Bus | Distance | 2.6km | Stop | South Quay | Route | 315 | Destination | South Quay, Stop 335701 | Provider | Flight Link Limited |
| Type | Bus | Distance | 2.6km | Stop | South Quay | Route | 13 | Destination | Tralee | Provider | Bus Éireann |
| Type | Bus | Distance | 2.6km | Stop | South Quay | Route | 14 | Destination | Killarney | Provider | Bus Éireann |
Type | Distance | Stop | Route | Destination | Provider | ||||||
|---|---|---|---|---|---|---|---|---|---|---|---|
| Type | Bus | Distance | 2.7km | Stop | South Quay | Route | 315 | Destination | Arthurs Quay, Stop 605551 | Provider | Flight Link Limited |
| Type | Bus | Distance | 2.7km | Stop | South Quay | Route | 13 | Destination | Limerick Bus Station | Provider | Bus Éireann |
| Type | Bus | Distance | 2.7km | Stop | South Quay | Route | 14 | Destination | Limerick Bus Station | Provider | Bus Éireann |
| Type | Bus | Distance | 3.0km | Stop | The Longcourt House Hotel | Route | 595 | Destination | Tarbert | Provider | Tfi Local Link Limerick Clare |
| Type | Bus | Distance | 3.0km | Stop | Longcourt Hse Hotel Newcastle West | Route | 595 | Destination | Croom Hospital | Provider | Tfi Local Link Limerick Clare |
| Type | Bus | Distance | 3.0km | Stop | Longcourt Hse Hotel Newcastle West | Route | 521 | Destination | Charleville | Provider | Tfi Local Link Limerick Clare |
| Type | Bus | Distance | 3.0km | Stop | Longcourt Hse Hotel Newcastle West | Route | 521 | Destination | St. Joseph's Church | Provider | Tfi Local Link Limerick Clare |
Video
Property Facilities
- Parking
- Alarm
BER Details

BER No: 108723222
Energy Performance Indicator: 239.45 kWh/m2/yr
Statistics
25/03/2024
Entered/Renewed
3,144
Property Views
Check off the steps to purchase your new home
Use our Buying Checklist to guide you through the whole home-buying journey.

Daft ID: 119193200
Contact Agent

Charles O'Brien
SALE AGREEDThinking of selling?
Ask your agent for an Advantage Ad
- • Top of Search Results with Bigger Photos
- • More Buyers
- • Best Price

Home Insurance
Quick quote estimator
