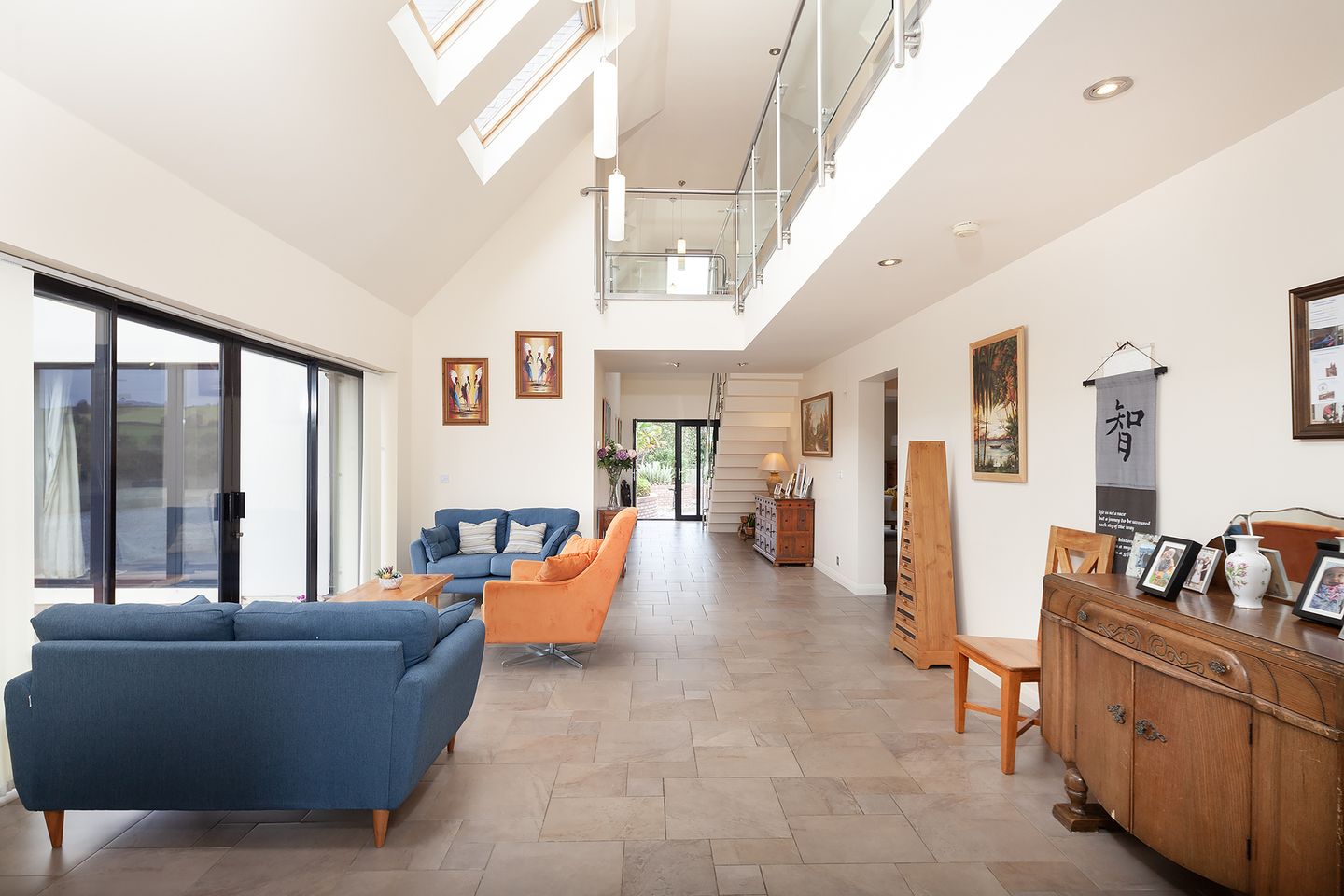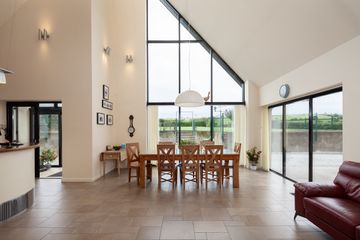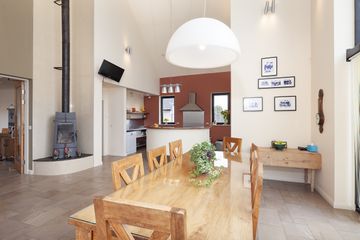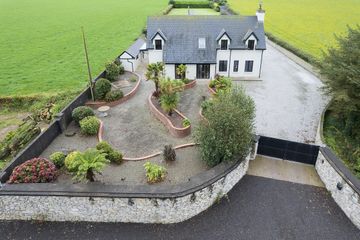


+38

42
Ballybranagh, Cloyne, Midleton, Co. Cork, P25X902
€745,000
5 Bed
4 Bath
305 m²
Detached
Description
- Sale Type: For Sale by Private Treaty
- Overall Floor Area: 305 m²
Cronin Wall Properties take great pleasure in welcoming this luxuriously spacious and modern, family home to the sales market. A spectacular 5-bedroomed property comprising of c. 3,278 ft² (304.6 m²) nestled on c. 1 acre site with panoramic countryside views.
The location is highly desirable, offering a private oasis yet just 2 minute drive to Cloyne Village and less than 10 minutes to Midleton Town/access to the N25. Some of East Cork's most scenic coastal spots are also within easy reach for you to enjoy including Shanagarry, Ballycotton & Garryvoe.
This remarkable home was built in 2005, complete with a block built stables/large storage area (60ft x 30ft) with potential for many functional uses such as offices/studios/workshop etc. Great attention to detail was given both internally and externally offering attractive features such as vaulted ceilings, a mezzanine landing, air to water heating system, landscaped gardens, electric gates and driveway leading to rear of the site accessing the stables/storage.
A truly rare and wonderful opportunity to purchase such a desirable property in a fantastic location. Viewing is strongly advised.
Accommodation consists of: Entrance Hallway, Living Room, Kitchen/Dining, Pantry, Utility Room, Plant Room, Conservatory, Bathroom, 5 Bedrooms (3 en-suite) & Storage Room.
Entrance Hall 13.82 x 2.67m: Wide welcoming hallway with porcelain tiled flooring, patio doors leading to courtyard, recessed lighting, light fittings.
Living Room 5.34 x 6.64m: Spacious living room with carpet flooring, inset multi-fuel stove with tiled wall surround, light fittings.
Kitchen/Dining 6.22 x 8.44m: Porcelain tiled flooring, industrial style kitchen units, shelving, Flavel range cooker, d/w, fridge, light fittings, wood burning stove, doors leading to rear garden, blinds.
Pantry 2.14 x 2.29m: Porcelain tiled flooring, fully shelved floor to ceiling, light fitting.
Utility 3.86 x 1.23m: Porcelain tiled flooring, fitted cabinets, w/m, light fittings.
Bathroom 1.81 x 2.31m: Fully tiled floor to ceiling, W.C., W.H.B. wall mounted LED mirror, light fitting.
Bedroom 1 (Ground Floor) 4.73 x 5.49m: Carpet flooring, recessed lighting, patio door leading to front gardens.
En-suite 1.89 x 2.35m: Fully tiled floor to ceiling, w.h.b, w.c, shower, light fitting.
Mezzanine Landing 8.07 x 1.03m: Carpet, recessed lighting.
Bedroom 2 5.35 x 5.51m: Solid oak flooring, recessed lighting.
En-suite (Bedroom 2) 1.88 x 2.39m: Fully tiled floor to ceiling, W.C., W.H.B., light fitting, shower.
Bedroom 3 5.35 x 3.35m: Solid wood flooring, recessed lighting.
Bedroom 4 3.68 x 3.17m: Solid wood flooring, recessed lighting.
Bedroom 5 / Office 2.91 x 2.96m: Solid wood flooring, recessed lighting.
Storage Room 1.82 x 2.94m: Shelved, carpet flooring, light fitting.
Bathroom 2.84 x 2.95m: Fully tiled floor to ceiling, W.C., W.H.B., power shower, bath with tiled surround, light fitting.
Features Include:
* An exceptional one-of-a-kind residence, measuring 304.6 m ² / 3,278 ft²
* Well proportioned accommodation suitable for modern day living
* High end finish throughout
* 5 Bedrooms
* Air to water heat pump
* Ducon concrete on first floor
* Bio-cycle septic tank
* Underfloor heating both upstairs & downstairs
* CCTV
* Electric gated entrance
* PVC tilt & turn, double glazed windows throughout
* Resting on a generous circa 1 acre site
* Well maintained, landscaped garden to the front and a large grass area to the rear
* Beautiful local beaches within a short drive
* Ten minute drive to Midleton town
Building Energy Rating (BER): B2
BER Number: 116817552
Eircode: P25 X902
Viewings:
Viewings are strictly with Sole Selling Agent. To arrange an appointment please contact us on 021 4630400

Can you buy this property?
Use our calculator to find out your budget including how much you can borrow and how much you need to save
Property Features
- An exceptional one-of-a-kind residence, measuring 304.6 m ² / 3,278 ft²
- Well proportioned accommodation suitable for modern day living
- High end finish throughout
- 5 Bedrooms (3 with en-suite)
- Air to water heat pump
- Nestled on c.1 acre site
- Electric gated entrance
- Block built stables/large storage area (60ft x 30ft) with potential for many functional uses
- Beautiful local beaches within a short drive
- Ten minute drive to Midleton town
Map
Map
Local AreaNEW

Learn more about what this area has to offer.
School Name | Distance | Pupils | |||
|---|---|---|---|---|---|
| School Name | St Colman's National School | Distance | 1.7km | Pupils | 310 |
| School Name | Scartleigh National School | Distance | 4.2km | Pupils | 395 |
| School Name | Sn Baile Vi Chroinin | Distance | 4.3km | Pupils | 60 |
School Name | Distance | Pupils | |||
|---|---|---|---|---|---|
| School Name | Shanagarry National School | Distance | 4.7km | Pupils | 107 |
| School Name | Ballintotas National School | Distance | 6.1km | Pupils | 108 |
| School Name | Scoil Realt Na Mara | Distance | 6.7km | Pupils | 78 |
| School Name | Presentation Primary Midleton | Distance | 7.2km | Pupils | 344 |
| School Name | Castlemartyr National School | Distance | 7.2km | Pupils | 245 |
| School Name | Scoil Íosagáin, Aghada National School | Distance | 7.3km | Pupils | 312 |
| School Name | Midleton Cbs | Distance | 7.5km | Pupils | 217 |
School Name | Distance | Pupils | |||
|---|---|---|---|---|---|
| School Name | Midleton Cbs | Distance | 7.4km | Pupils | 943 |
| School Name | St Mary's High School | Distance | 7.4km | Pupils | 768 |
| School Name | St Colman's Community College | Distance | 7.5km | Pupils | 951 |
School Name | Distance | Pupils | |||
|---|---|---|---|---|---|
| School Name | Midleton College | Distance | 8.1km | Pupils | 488 |
| School Name | St Aloysius College | Distance | 12.3km | Pupils | 774 |
| School Name | Carrignafoy Community College | Distance | 12.5km | Pupils | 387 |
| School Name | Coláiste Muire | Distance | 13.0km | Pupils | 711 |
| School Name | Carrigtwohill Community College | Distance | 14.4km | Pupils | 662 |
| School Name | Coláiste Muire- Réalt Na Mara | Distance | 14.6km | Pupils | 477 |
| School Name | St Peter's Community School | Distance | 16.2km | Pupils | 376 |
Type | Distance | Stop | Route | Destination | Provider | ||||||
|---|---|---|---|---|---|---|---|---|---|---|---|
| Type | Bus | Distance | 1.4km | Stop | Cloyne | Route | 240 | Destination | Midleton | Provider | Bus Éireann |
| Type | Bus | Distance | 1.4km | Stop | Cloyne | Route | 241 | Destination | Mtu | Provider | Bus Éireann |
| Type | Bus | Distance | 1.4km | Stop | Cloyne | Route | 240 | Destination | Cork | Provider | Bus Éireann |
Type | Distance | Stop | Route | Destination | Provider | ||||||
|---|---|---|---|---|---|---|---|---|---|---|---|
| Type | Bus | Distance | 1.4km | Stop | Cloyne | Route | 240 | Destination | Ballycotton | Provider | Bus Éireann |
| Type | Bus | Distance | 1.4km | Stop | Cloyne | Route | 241 | Destination | Whitegate | Provider | Bus Éireann |
| Type | Bus | Distance | 1.4km | Stop | Cloyne | Route | 240 | Destination | Cloyne | Provider | Bus Éireann |
| Type | Bus | Distance | 2.0km | Stop | Garryvoe Road | Route | 240 | Destination | Ballycotton | Provider | Bus Éireann |
| Type | Bus | Distance | 2.0km | Stop | Ballymaloe House | Route | 240 | Destination | Cork | Provider | Bus Éireann |
| Type | Bus | Distance | 2.0km | Stop | Ballymaloe | Route | 240 | Destination | Ballycotton | Provider | Bus Éireann |
| Type | Bus | Distance | 2.1km | Stop | Garryvoe Road | Route | 240 | Destination | Midleton | Provider | Bus Éireann |
Virtual Tour
Video
Property Facilities
- Parking
- Alarm
BER Details

BER No: 116817552
Energy Performance Indicator: 121.13 kWh/m2/yr
Statistics
15/04/2024
Entered/Renewed
20,415
Property Views
Check off the steps to purchase your new home
Use our Buying Checklist to guide you through the whole home-buying journey.

Daft ID: 118010889


Cronin Wall
021 4630400Thinking of selling?
Ask your agent for an Advantage Ad
- • Top of Search Results with Bigger Photos
- • More Buyers
- • Best Price

Home Insurance
Quick quote estimator
