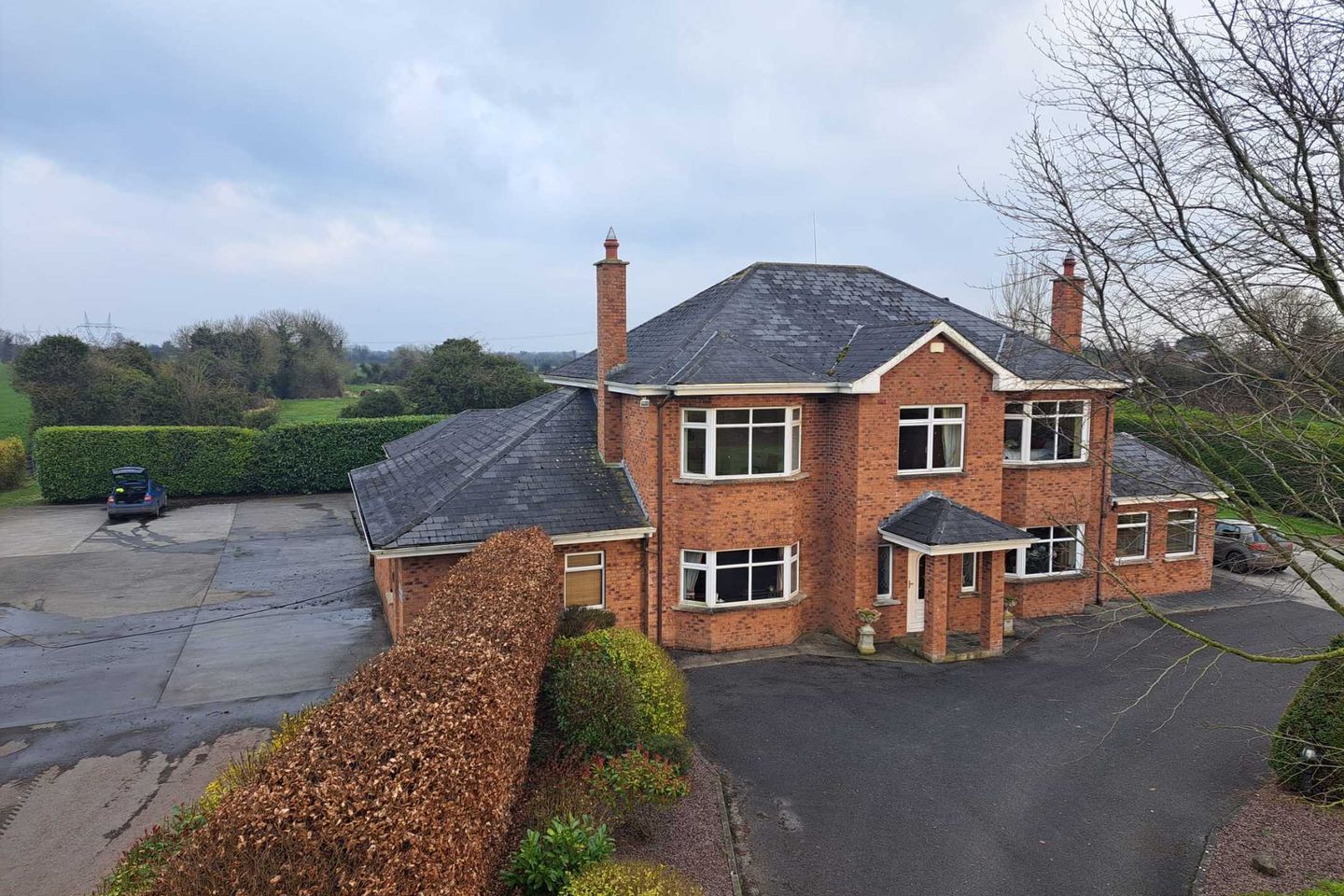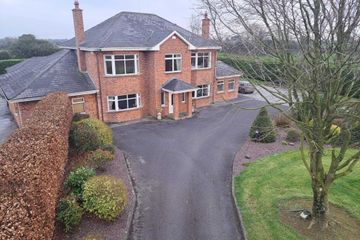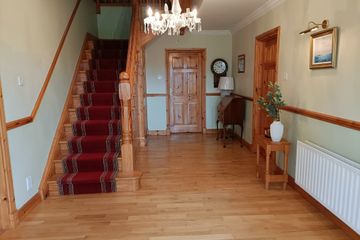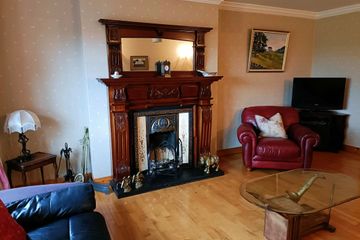


+51

55
Ballybryan, Rhode, Co. Offaly, R35DX32
€595,000
5 Bed
4 Bath
302 m²
Detached
Description
- Sale Type: For Sale by Private Treaty
- Overall Floor Area: 302 m²
At Heffernan Auctioneers we love to sell unique family homes - this property certainly fits that bill.
This wonderful family home is designed around today's family lifestyle with generous living accommodation & spacious bedrooms combined with warm welcoming finishes ensuring it will appeal as a super family home. It is ideally positioned on 0.85ha / 2.1 acres of mature grounds just minutes from Rhode village & Edenderry Town. Approached through electronic entrance gates along a sweeping driveway this is an attractive welcoming residence sure to impress even the most discerning purchaser.
The living accommodation consists of two reception rooms off a generous hallway, sunroom, dining room, large kitchen & utility, office & guest w.c.. There are five spacious bedrooms (two ensuite) and family bathroom.
To the side of this property is a veterinary practice - this can easily be converted to self contained apartment or used as a work from home space - whatever suits family needs.
Outside are generous mature landscaped gardens, an enclosed rear courtyard, patio area, garage, storage sheds, one stable and a generous tarmac driveway all enhance this lovely house.
Viewing of this beautiful, spacious family home is highly recommended by appointment.
ACCOMMODATION IS AS FOLLOWS:
Ent Hall: Solid wood floor. Ceiling coving & cornice. Dado rail. Alarm keypad.
Livingroom: 6.17m x 4.20m Solid wood floor. Feature fireplace with open fireplace. Bay window. Double doors to dining. T.V. & phone points.
Dining room: 3.93m x 3.01m Wood floor. Ceiling coving & cornice. Patio door to rear courtyard.
Family room: 4.22m x 4.59m Wood floor. Feature cast iron fireplace with open fireplace. Bay window. T.V. & phone points.
Sunroom: 3.81m x 3.91m Tiled floor. Wood ceiling. T.V. point. Door to rear patio area.
Office: 3.32m x 3.00m Wood floor. T.V. & phone point.
Kitchen / dining: 4.73m x 4.13m Solid wood fitted kitchen with oil fired range master. Inset lighting. Tiled floor & wall surround. T.V. point.
Utility: 2.98m x 3.27m Fitted storage units. Plumbed for washer / dryer. Tiled floor.
Door to rear garden. Celing coving.
Guest w.c.: 1.63m x 3.98m Tiled floor & wall surround. Electric shower. W.c., w.h.b with vanity unit underneath. Wall mounted vanity unit.
Solid oak staircase - carpeted. Carpet floor on landing with walk in hotpress off.
Bedroom 1: 4.33m x 4.17m Wood floor. Bay window. Ceiling coving. T.V. & phone point.
Ensuite: 1.91m x 2.54m Tiled floor & wall surround. Shower. Vanity unit. W.c. & w.h.b.
Walk in wardrobe: Wood floor. Shelved & racked.
Bedroom 2: 3.95m x 2.66m Wood floor. Built in wardrobes. T.V. point.
Ensuite : 1.91m x 1.47m Tiled floor & wall surround. Shower, w.c. & w.h.b.
Bedroom 3: 3.63m x 4.69m Wood floor. Built in wardrobes. Bay window. T.V. point.
Bedroom 4: 2.95m x 3.98m Wood floor. Built in wardrobes. T.V. point.
Bedroom 5: 2.92m x 3.69m Wood floor. Built in wardrobes. T.V. point.
Bathroom: 2.95m x 1.95m Fully tiled. Bath with shower over. W.c. & w.h.b
Currently - Veterinary surgery:
Reception / office: 4.72m x 3.79m Tiled floor. Door to side driveway.
Storage: 3.79m x 1.67m Tiled floor. Shelved & racked.
Examination room: 4.82m x 2.58m Fully tiled. Shower. Door to rear garden & door to main residence.
Outbuildings:
Garage: 7.31m x 5.37m Concrete floor. Electric roller doors.
Shed: 2.96m x 5.41m Concrete floor. Water softener unit.
Services: Mains water, septic tank, OFCH, Solar panels that heat radiators & water, ESB, phone & broadband.
ADDITIONAL INFORMATION / FEATURES:
Ideal family home.
Superb condition throughout.
Alarmed.
Electric gates with intercom system.
Tarmac driveway.
Landscaped gardens.
Feature pond in front garden.
Solid wood doors throughout.
Stira to attic - which is partially floored.
Detached garage to rear with electric shutter door.
One stable to rear.
Private patio area to rear.
Private courtyard to rear.
Dublin 40mins.
15 min drive to M6 motorway.
20 min drive to Enfield - train here numerous times daily to Dublin.
PRICE REGION: €595,000.
(VIEWING STRICTLY BY APPOINTMENT WITH SELLING AGENT)
These particulars are issued by Heffernan Auctioneers on the understanding that any negotiations whatsoever concerning the property are conducted through the company. Every care has been taken in the preparations of these particulars, but we do not hold ourselves responsible for any inaccuracy or expense incurred in inspecting this property should it not be suitable, already let, sold or withdrawn.

Can you buy this property?
Use our calculator to find out your budget including how much you can borrow and how much you need to save
Property Features
- Ideal family home
- Tastefully decorated throughout
- Large tarmac driveway
- Electric gates
- Solar panels heat radiators & water
- Water softener
- Detached garage with electric roller door
- Situated on c. 0.85ha site.
- PSRA # 002784
Map
Map
Local AreaNEW

Learn more about what this area has to offer.
School Name | Distance | Pupils | |||
|---|---|---|---|---|---|
| School Name | Ballybryan National School | Distance | 530m | Pupils | 125 |
| School Name | Rhode National School | Distance | 3.6km | Pupils | 118 |
| School Name | Monasteroris National School | Distance | 5.2km | Pupils | 55 |
School Name | Distance | Pupils | |||
|---|---|---|---|---|---|
| School Name | St Ciarán's National School | Distance | 5.3km | Pupils | 87 |
| School Name | Saint Patrick's Primary School | Distance | 5.8km | Pupils | 181 |
| School Name | St Mary's Primary School | Distance | 6.0km | Pupils | 398 |
| School Name | Gaelscoil Éadan Doire | Distance | 6.1km | Pupils | 96 |
| School Name | Scoil Bhríde Primary School | Distance | 6.2km | Pupils | 553 |
| School Name | S N An Cruachain | Distance | 8.8km | Pupils | 78 |
| School Name | Clocha Rince National School | Distance | 10.2km | Pupils | 144 |
School Name | Distance | Pupils | |||
|---|---|---|---|---|---|
| School Name | Oaklands Community College | Distance | 5.8km | Pupils | 847 |
| School Name | St Mary's Secondary School | Distance | 5.9km | Pupils | 950 |
| School Name | St Joseph's Secondary School | Distance | 12.4km | Pupils | 1014 |
School Name | Distance | Pupils | |||
|---|---|---|---|---|---|
| School Name | Ardscoil Rath Iomgháin | Distance | 18.0km | Pupils | 720 |
| School Name | Columba College | Distance | 18.4km | Pupils | 295 |
| School Name | Coláiste Clavin | Distance | 18.8km | Pupils | 460 |
| School Name | Coláiste Íosagáin | Distance | 21.5km | Pupils | 1090 |
| School Name | Enfield Community College | Distance | 22.2km | Pupils | 260 |
| School Name | Mullingar Community College | Distance | 22.9km | Pupils | 333 |
| School Name | Mercy Secondary School | Distance | 23.0km | Pupils | 653 |
Type | Distance | Stop | Route | Destination | Provider | ||||||
|---|---|---|---|---|---|---|---|---|---|---|---|
| Type | Bus | Distance | 500m | Stop | Ballybryan School | Route | 120c | Destination | Tullamore | Provider | Go-ahead Ireland |
| Type | Bus | Distance | 500m | Stop | Ballybryan School | Route | 120c | Destination | Enfield | Provider | Go-ahead Ireland |
| Type | Bus | Distance | 3.3km | Stop | Rhode | Route | 120c | Destination | Tullamore | Provider | Go-ahead Ireland |
Type | Distance | Stop | Route | Destination | Provider | ||||||
|---|---|---|---|---|---|---|---|---|---|---|---|
| Type | Bus | Distance | 3.3km | Stop | Rhode | Route | Ai05 | Destination | Arcadia Sc | Provider | Walsh's Executive Travel |
| Type | Bus | Distance | 3.3km | Stop | Rhode | Route | Ai05 | Destination | Edenderry Town Hall | Provider | Walsh's Executive Travel |
| Type | Bus | Distance | 3.3km | Stop | Rhode | Route | 120c | Destination | Enfield | Provider | Go-ahead Ireland |
| Type | Bus | Distance | 3.5km | Stop | St Peter's Church | Route | 120c | Destination | Enfield | Provider | Go-ahead Ireland |
| Type | Bus | Distance | 3.5km | Stop | St Peter's Church | Route | 120c | Destination | Tullamore | Provider | Go-ahead Ireland |
| Type | Bus | Distance | 5.0km | Stop | Cokery Lane | Route | 120c | Destination | Tullamore | Provider | Go-ahead Ireland |
| Type | Bus | Distance | 5.1km | Stop | St Patrick's Road | Route | 120c | Destination | Enfield | Provider | Go-ahead Ireland |
Property Facilities
- Parking
- Alarm
- Wired for Cable Television
- Oil Fired Central Heating
BER Details

BER No: 107345191
Energy Performance Indicator: 148.78 kWh/m2/yr
Statistics
26/04/2024
Entered/Renewed
4,325
Property Views
Check off the steps to purchase your new home
Use our Buying Checklist to guide you through the whole home-buying journey.

Daft ID: 119171291


Heffernan Auctioneers Edenderry
046 9772846Thinking of selling?
Ask your agent for an Advantage Ad
- • Top of Search Results with Bigger Photos
- • More Buyers
- • Best Price

Home Insurance
Quick quote estimator
