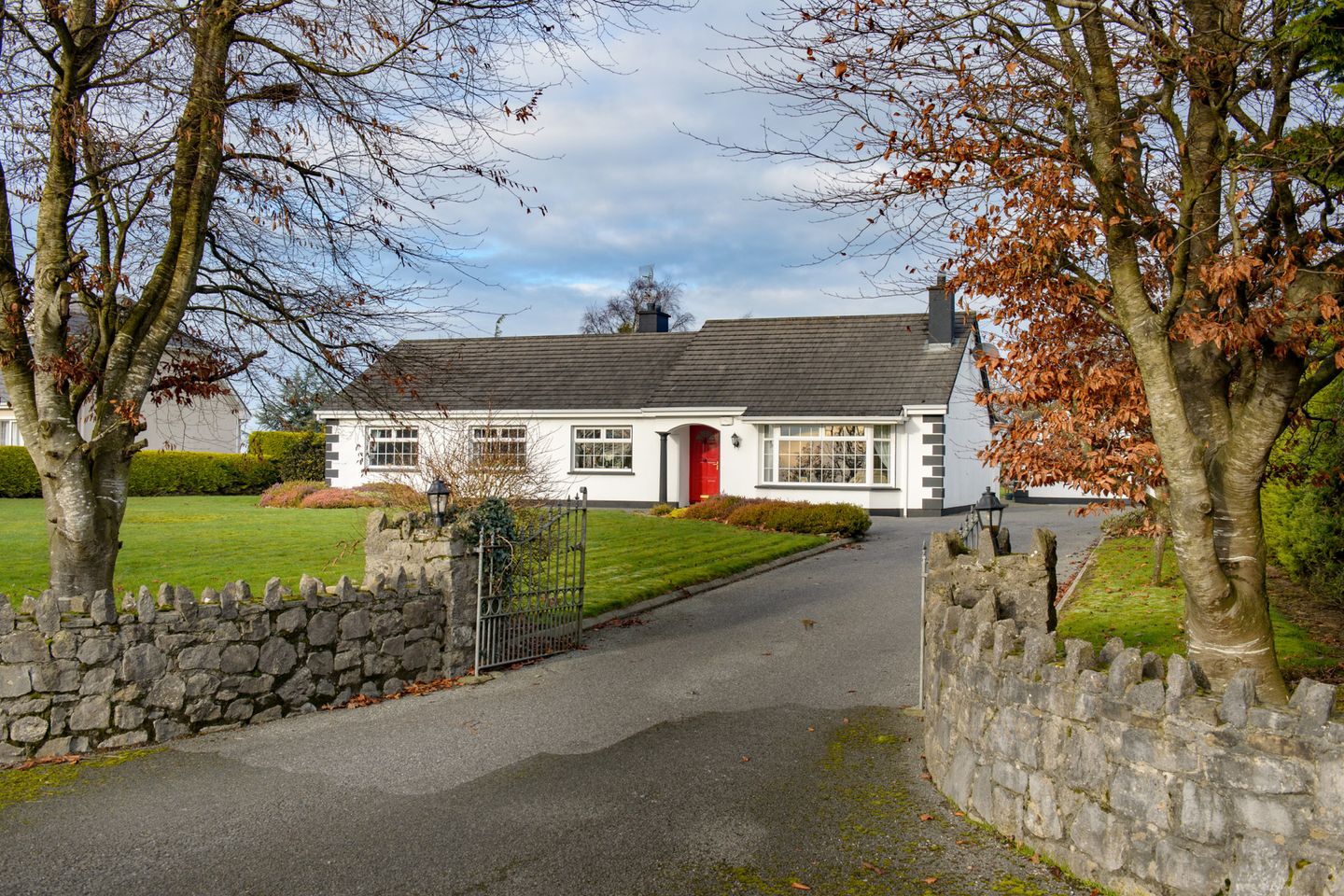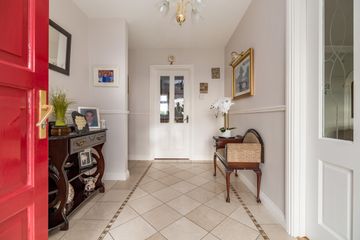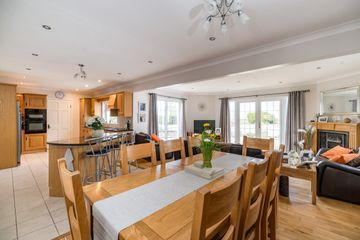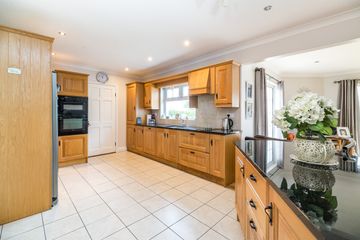



Ballydaly, R35CR67
€450,000
- Price per m²:€2,795
- Estimated Stamp Duty:€4,500
- Selling Type:By Private Treaty
- BER No:116966094
About this property
Highlights
- OFCH
- Attic with pull-down ladder
- Large cobble lock patio area in back garden ideal for outside entertaining
- Detached garage divided in two, one a storage shed and the second would make ideal gym or workshop
Description
Sherry FitzGerald Lewis Hamill proudly present this most impressive home located a short distance from town. The property is immaculately presented throughout with a superb contemporary extension to the rear. The accommodation briefly comprises bright entrance hallway, large sitting room with bay window, glazed double doors leading through to a magnificent kitchen living offering wonderful space for family living which looks out on to the garden. The kitchen is presented with solid oak units with integrated appliances, granite work surfaces and features a stand alone breakfast bar. Off the kitchen is the well equipped utility room. Further down the hallway you will find four spacious double bedrooms and the main bathroom. The main bedroom is beautifully presented and features extensive built in wardrobes and en suite bathroom. The remaining bedrooms also feature buit in wardrobes. This is a most appealing family home set on 0.54 acre site with lawned front and rear gardens and amazing cobble lock area perfect for outside entertaining. There is a large garage which is divided into two areas one for storage and the second would make an ideal gym/hobby room or workshop. The location is excllent bieng a mere 2.3km from Tullamore town and all amenities. Entrance Hall 3.608m x 2.365m. Bright and welcoming hallway with tiled floor. Front Sitting Room 5.07m x 4.97m. A spacious sitting room with bay window, open fireplace, solid oak flooring, and glazed double doors through to kitchen/living room/dining room. Kitchen 3.65m x 3.32m. Contains extensive units with granite worktops, integrated dishwasher, ceramic hob, double oven, and an island with storage; ideal for breakfast dining. Dining/Living Room 5.629m x 7.244m. Featuring solid oak flooring, open Fireplace, and two sets of French doors to the back garden. Utility Room 2.103m x 1.829m. Contains extensive storage units and sink unit. Plumbed for washer/dryer and door to back garden. Bedroom 1 3.032m x 2.871m. Double bedroom with semi-solid oak flooring and built in wardrobe. Front Aspect. Bedroom 2 3.033m x 2.771m. Double room. Carpeted. Built in Wardrobe. Front aspect. Bedroom 3 2.72m x 3.04m. Double room. Carpeted. Built in Wardrobe. Front Aspect. Master Bedroom 3.334m x 3.534m. The Master Bedroom is beautifully presented featuring semi-solid oak flooring, with extensive built in wall-to-wall wardrobes. En-Suite 2.405m x .955m. Fully tiled, contains WC, WHB, and shower enclosure. Main Bathroom 3.326m x 1.819m. Contains WC, WHB with vanity unit and shower enclosure with electric shower. Hall 7.632m x .69cm. Hot Press 1.660m x .950. Shelving throughout.
The local area
The local area
Sold properties in this area
Stay informed with market trends
Local schools and transport

Learn more about what this area has to offer.
School Name | Distance | Pupils | |||
|---|---|---|---|---|---|
| School Name | St Philomenas National School | Distance | 1.8km | Pupils | 166 |
| School Name | St Joseph's National School | Distance | 1.8km | Pupils | 371 |
| School Name | Charleville National School | Distance | 1.8km | Pupils | 170 |
School Name | Distance | Pupils | |||
|---|---|---|---|---|---|
| School Name | Scoil Eoin Phóil Ii Naofa | Distance | 1.9km | Pupils | 213 |
| School Name | Gaelscoil An Eiscir Riada | Distance | 2.1km | Pupils | 189 |
| School Name | Tullamore Educate Together National School | Distance | 2.3km | Pupils | 244 |
| School Name | Scoil Bhríde Boys National School | Distance | 2.7km | Pupils | 114 |
| School Name | Sc Mhuire Tullamore | Distance | 2.7km | Pupils | 266 |
| School Name | Offaly School Of Special Education | Distance | 2.8km | Pupils | 42 |
| School Name | Durrow National School | Distance | 5.4km | Pupils | 200 |
School Name | Distance | Pupils | |||
|---|---|---|---|---|---|
| School Name | Sacred Heart Secondary School | Distance | 1.7km | Pupils | 579 |
| School Name | Tullamore College | Distance | 1.7km | Pupils | 726 |
| School Name | Coláiste Choilm | Distance | 2.3km | Pupils | 696 |
School Name | Distance | Pupils | |||
|---|---|---|---|---|---|
| School Name | Killina Presentation Secondary School | Distance | 8.6km | Pupils | 715 |
| School Name | Mercy Secondary School | Distance | 8.9km | Pupils | 720 |
| School Name | Ard Scoil Chiaráin Naofa | Distance | 11.1km | Pupils | 331 |
| School Name | Clonaslee College | Distance | 16.1km | Pupils | 256 |
| School Name | St Joseph's Secondary School | Distance | 17.9km | Pupils | 1125 |
| School Name | Coláiste Naomh Cormac | Distance | 20.6km | Pupils | 306 |
| School Name | Moate Community School | Distance | 20.8km | Pupils | 910 |
Type | Distance | Stop | Route | Destination | Provider | ||||||
|---|---|---|---|---|---|---|---|---|---|---|---|
| Type | Bus | Distance | 1.2km | Stop | Puttaghan Close | Route | 835 | Destination | Riverview Park, Stop 102901 | Provider | K. Buggy Coaches Llimited |
| Type | Bus | Distance | 1.3km | Stop | Thornsberry Estate | Route | 835 | Destination | Riverview Park, Stop 102901 | Provider | K. Buggy Coaches Llimited |
| Type | Bus | Distance | 1.5km | Stop | Tullamore Hospital | Route | 837 | Destination | Train Station | Provider | Slieve Bloom Coach Tours |
Type | Distance | Stop | Route | Destination | Provider | ||||||
|---|---|---|---|---|---|---|---|---|---|---|---|
| Type | Bus | Distance | 1.5km | Stop | Tullamore Hospital | Route | 840 | Destination | Banagher | Provider | Tfi Local Link Laois Offaly |
| Type | Bus | Distance | 1.5km | Stop | Tullamore Hospital | Route | 837 | Destination | Longford Road | Provider | Slieve Bloom Coach Tours |
| Type | Bus | Distance | 1.5km | Stop | Tullamore Hospital | Route | 830 | Destination | Portlaoise Jfl Avenue | Provider | Slieve Bloom Coach Tours |
| Type | Bus | Distance | 1.5km | Stop | Tullamore Hospital | Route | 840 | Destination | Tullamore | Provider | Tfi Local Link Laois Offaly |
| Type | Bus | Distance | 1.5km | Stop | Tullamore Hospital | Route | 830 | Destination | Kilminchy | Provider | Slieve Bloom Coach Tours |
| Type | Bus | Distance | 1.5km | Stop | Tullamore Hospital | Route | 837 | Destination | Tullamore Station | Provider | Slieve Bloom Coach Tours |
| Type | Bus | Distance | 1.5km | Stop | Tullamore Hospital | Route | 830 | Destination | Tullamore Hospital | Provider | Slieve Bloom Coach Tours |
Your Mortgage and Insurance Tools
Check off the steps to purchase your new home
Use our Buying Checklist to guide you through the whole home-buying journey.
Budget calculator
Calculate how much you can borrow and what you'll need to save
BER Details
BER No: 116966094
Ad performance
- Date listed08/12/2023
- Views7,625
- Potential views if upgraded to an Advantage Ad12,429
Similar properties
€440,000
Scotts Avenue, Tyrells Road, Puttaghan, Scotts Avenue Development, Tullamore, Co. Offaly4 Bed · 3 Bath · Semi-D€445,000
The Katherine, Ridley Place, Collins Lane, Tullamore, Co. Offaly4 Bed · 4 Bath · Semi-D€450,000
8 Arden Heights, Tullamore, Co Offaly, R35YP644 Bed · 2 Bath · Bungalow€480,000
The Aoife, Ridley Place, Collins Lane, Tullamore, Co. Offaly4 Bed · 4 Bath · Semi-D
€499,500
House Type B, Darach Mór, Darach Mór, Arden Road, Tullamore, Co. Offaly4 Bed · 3 Bath · Detached€499,500
4 Bedroom Detached, Darach Mór, Arden Road, Tullamore, Co. Offaly4 Bed · 3 Bath · Detached€525,000
Lynally Glebe, Screggan, Tullamore, Co. Offaly, R35X4584 Bed · 2 Bath · Detached€640,000
Barony House, Meelaghans, Tullamore, Co. Offaly, R35H7T27 Bed · 8 Bath · Detached€650,000
Kalee Lodge, Durrow, Tullamore, Co. Offaly, R35V9025 Bed · Bungalow
Daft ID: 118729910

