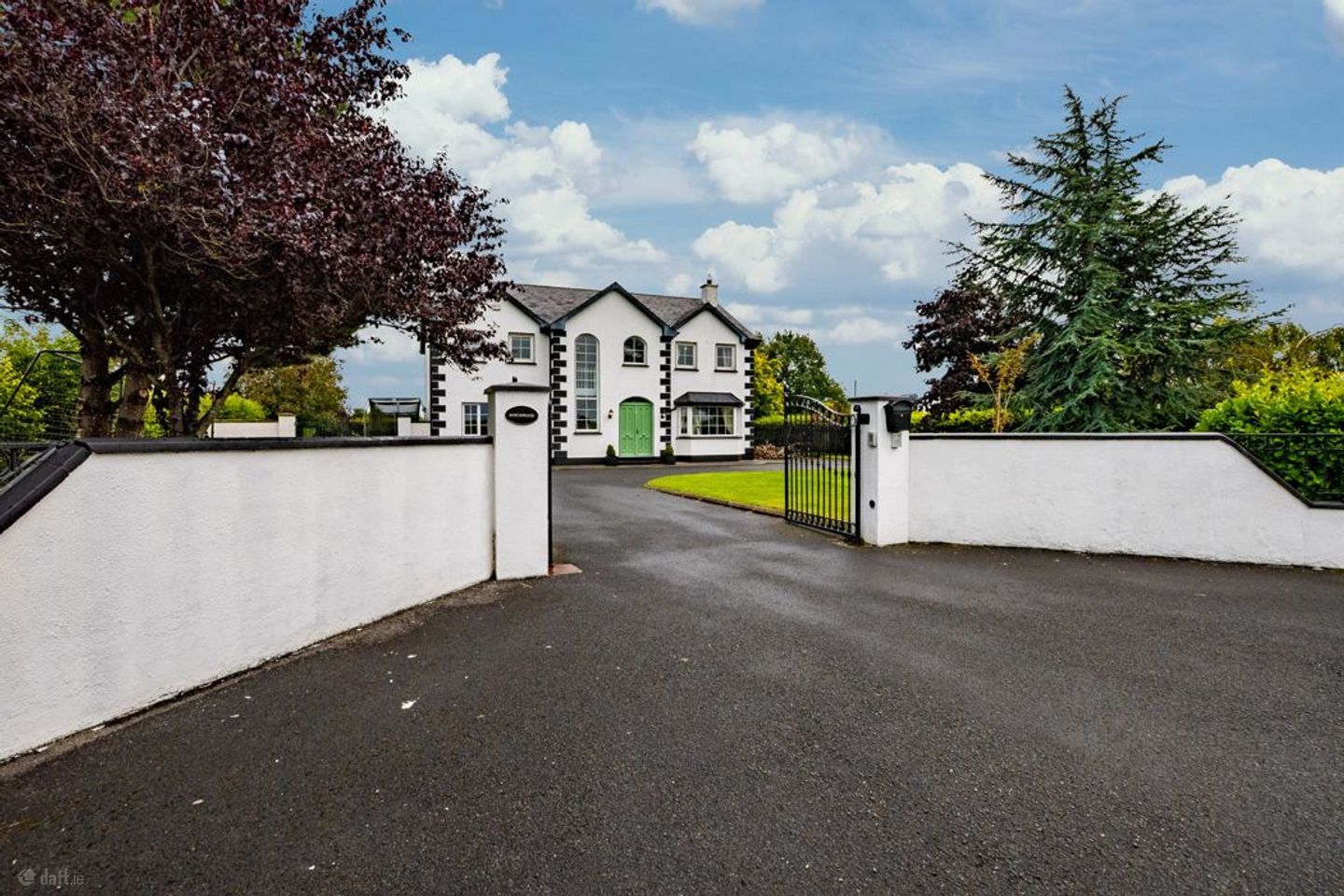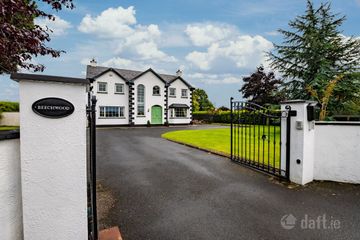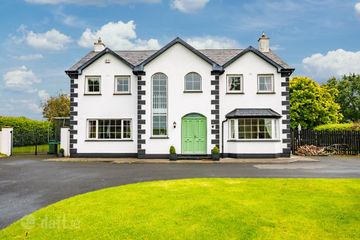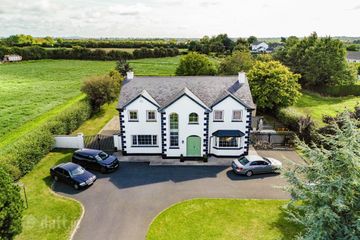



Ballydaly, Tullamore, Tullamore, Co. Offaly, R35NX98
€595,000
- Price per m²:€2,587
- Estimated Stamp Duty:€5,950
- Selling Type:By Private Treaty
- BER No:101587368
- Energy Performance:230.38 kWh/m2/yr
About this property
Highlights
- Spacious living accommodation - 4 Bedroom - Master Ensuite
- 2 living rooms
- Quality fitted kitchen with walk-in pantry
- Tarmac Driveway
- Situated on a 0.5 Acre of private mature site
Description
On gaining access through a gated entrance one is greeted by a sweeping tarmac drive leading to the house and its mature landscaped gardens. Built to the highest standards this detached 4 bedroom residence is arranged over two floors. The house offers generous sprawling accommodation of circa 2,515 sq ft (234 sq m). This un-spoilt setting offers a turnkey residence nestled away in a rural setting while also offering easy access to all local amenities. This home comes to market in excellent condition throughout and has to be seen to be fully appreciated. This property ticks all the boxes to make a great family home. The property offers easy access to the N80/N52 and Tullamore By Pass and is within easy access to Tullamore town and the M6 Motorway. Travel time to Dublin is approx 1 hour 10 mins (90km) and Galway is 1 hour 30 mins (134km). The property is approx 2 km from Tullamore town centre where one will find an array of excellent amenities. These include crèches, schools, shops, pubs, restaurants, banks, post office, leading supermarket chains, fantastic recreational facilities, and much more. The town has a train station servicing Dublin to Galway and fantastic bus services. The current owners have tastefully decorated and maintained this home throughout. The well laid out accommodation of is accessed through an impressive gated entrance. The scale of this property, the character and potential it offers must be seen to be appreciated. It is not often a property of this caliber comes to market offering a purchaser a very rare opportunity to acquire a home of distinction on a private, secluded site. Early viewing advised. ACCOMMODATION: Foyer: 4.20mx 2.68m. Bright and spacious entrance hall with staircase off. Tile floor, high ceiling and view to other levels, inset lighting. Arch to Living room Living Room. 4.28m x 4.87m. Spacious room with window overlooking the garden to front. Feature solid fuel fireplace. Inset lighting. Fitted storage / TV unit. Tile floor. Dining Room: 4.28m x 3.08.m. Double doors to Sun Room, Inset lighting Tile floor, archway to kitchen. Kitchen: 4.35m x 3.73m. Fitted kitchen. Kitchen includes an integrated oven, hob and extractor fan, integrated fridge freezer, dishwasher and microwave and inset lighting. It also features a kitchen Island with seating. Tile floor. Utility: 2.71m x 1.93m. Modern storage units and sink. Tile floor. Door to garden Pantry: 3.12m x 1.01m. Fully shelved pantry off kitchen. Tile floor. Bathroom: 1.49m x 1.93m Tile floor with w/c and whb Sun Room: 6.68m x 4.31m. Generous sized room with tile floor. French doors from dining room and double patio doors to garden Sitting Room: 4.35m x 6.40m Spacious room with window overlooking the garden to front. Feature solid fuel fireplace. Inset lighting. Fitted storage / TV unit. Solid wood floor. Double doors from Kitchen Upstairs from front foyer is carpeted stairs to landing off. Bedroom One 4.84m x 3.83m Generous sized double room with wood floor and tastefully decorated with built in wardrobes. Window to views of rear garden. Ensuite One: 1.0m x 2.6m. Shower. Tiled wall and floor with w/c & whb Bedroom Two: 4.27m x 3.98m. Generous double room with fitted wardrobes, carpet floor. Front Aspect Bedroom Three: 4.36m x 3.69m Generous double room. Wood floor. Rear aspect. Ensuite Two (Jack & Jill): 3.05mm x0.91m. Shower, w/c and whb. Tile floor Bedroom Four: 4.36m x 3.69m Generous double room. Carpet floor. Access to Ensuite Two. Front aspect. Study: 4.17m x 2.48m. Carpet floor. Front aspect. Bathroom Two: 2.44m x 3.81m Wall and Floor tiled finish with w/c, whb, shower and bath
The local area
The local area
Sold properties in this area
Stay informed with market trends
Local schools and transport

Learn more about what this area has to offer.
School Name | Distance | Pupils | |||
|---|---|---|---|---|---|
| School Name | Charleville National School | Distance | 2.4km | Pupils | 170 |
| School Name | St Philomenas National School | Distance | 2.4km | Pupils | 166 |
| School Name | St Joseph's National School | Distance | 2.5km | Pupils | 371 |
School Name | Distance | Pupils | |||
|---|---|---|---|---|---|
| School Name | Scoil Eoin Phóil Ii Naofa | Distance | 2.6km | Pupils | 213 |
| School Name | Gaelscoil An Eiscir Riada | Distance | 2.6km | Pupils | 189 |
| School Name | Tullamore Educate Together National School | Distance | 2.9km | Pupils | 244 |
| School Name | Scoil Bhríde Boys National School | Distance | 3.3km | Pupils | 114 |
| School Name | Sc Mhuire Tullamore | Distance | 3.3km | Pupils | 266 |
| School Name | Offaly School Of Special Education | Distance | 3.4km | Pupils | 42 |
| School Name | Durrow National School | Distance | 5.5km | Pupils | 200 |
School Name | Distance | Pupils | |||
|---|---|---|---|---|---|
| School Name | Sacred Heart Secondary School | Distance | 2.3km | Pupils | 579 |
| School Name | Tullamore College | Distance | 2.3km | Pupils | 726 |
| School Name | Coláiste Choilm | Distance | 2.9km | Pupils | 696 |
School Name | Distance | Pupils | |||
|---|---|---|---|---|---|
| School Name | Mercy Secondary School | Distance | 8.8km | Pupils | 720 |
| School Name | Killina Presentation Secondary School | Distance | 9.3km | Pupils | 715 |
| School Name | Ard Scoil Chiaráin Naofa | Distance | 11.5km | Pupils | 331 |
| School Name | Clonaslee College | Distance | 16.5km | Pupils | 256 |
| School Name | St Joseph's Secondary School | Distance | 17.3km | Pupils | 1125 |
| School Name | Mountmellick Community School | Distance | 21.1km | Pupils | 706 |
| School Name | Moate Community School | Distance | 21.2km | Pupils | 910 |
Type | Distance | Stop | Route | Destination | Provider | ||||||
|---|---|---|---|---|---|---|---|---|---|---|---|
| Type | Bus | Distance | 1.8km | Stop | Puttaghan Close | Route | 835 | Destination | Riverview Park, Stop 102901 | Provider | K. Buggy Coaches Llimited |
| Type | Bus | Distance | 1.9km | Stop | Thornsberry Estate | Route | 835 | Destination | Riverview Park, Stop 102901 | Provider | K. Buggy Coaches Llimited |
| Type | Bus | Distance | 2.1km | Stop | Tullamore Hospital | Route | 837 | Destination | Train Station | Provider | Slieve Bloom Coach Tours |
Type | Distance | Stop | Route | Destination | Provider | ||||||
|---|---|---|---|---|---|---|---|---|---|---|---|
| Type | Bus | Distance | 2.1km | Stop | Tullamore Hospital | Route | 840 | Destination | Banagher | Provider | Tfi Local Link Laois Offaly |
| Type | Bus | Distance | 2.1km | Stop | Tullamore Hospital | Route | 837 | Destination | Longford Road | Provider | Slieve Bloom Coach Tours |
| Type | Bus | Distance | 2.1km | Stop | Tullamore Hospital | Route | 830 | Destination | Portlaoise Jfl Avenue | Provider | Slieve Bloom Coach Tours |
| Type | Bus | Distance | 2.1km | Stop | Tullamore Hospital | Route | 840 | Destination | Tullamore | Provider | Tfi Local Link Laois Offaly |
| Type | Bus | Distance | 2.1km | Stop | Tullamore Hospital | Route | 830 | Destination | Kilminchy | Provider | Slieve Bloom Coach Tours |
| Type | Bus | Distance | 2.1km | Stop | Tullamore Hospital | Route | 837 | Destination | Tullamore Station | Provider | Slieve Bloom Coach Tours |
| Type | Bus | Distance | 2.1km | Stop | Tullamore Hospital | Route | 830 | Destination | Tullamore Hospital | Provider | Slieve Bloom Coach Tours |
Your Mortgage and Insurance Tools
Check off the steps to purchase your new home
Use our Buying Checklist to guide you through the whole home-buying journey.
Budget calculator
Calculate how much you can borrow and what you'll need to save
A closer look
BER Details
BER No: 101587368
Energy Performance Indicator: 230.38 kWh/m2/yr
Ad performance
- Date listed11/08/2025
- Views8,296
- Potential views if upgraded to an Advantage Ad13,522
Daft ID: 16251418

