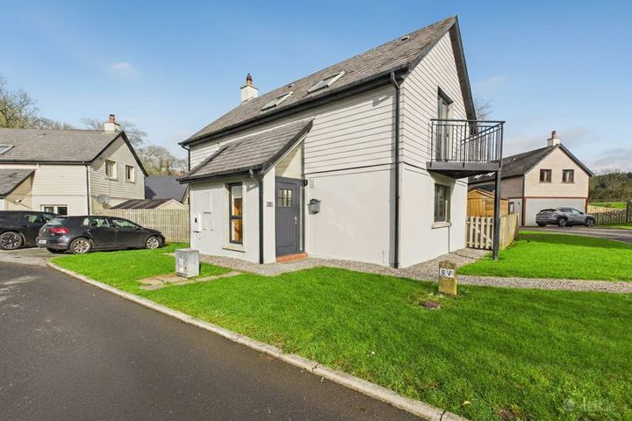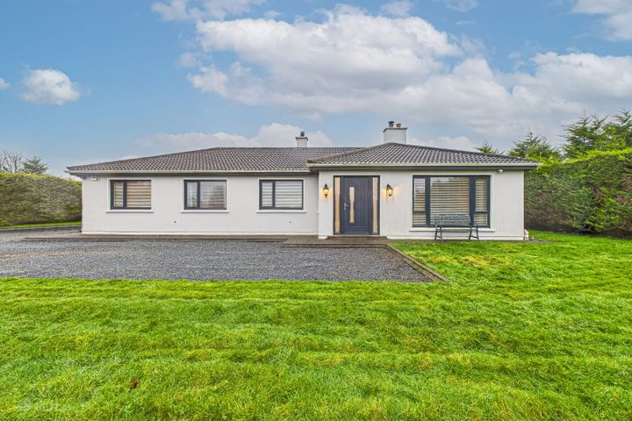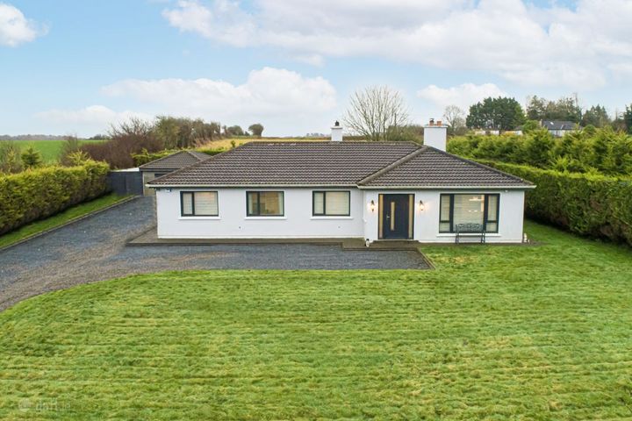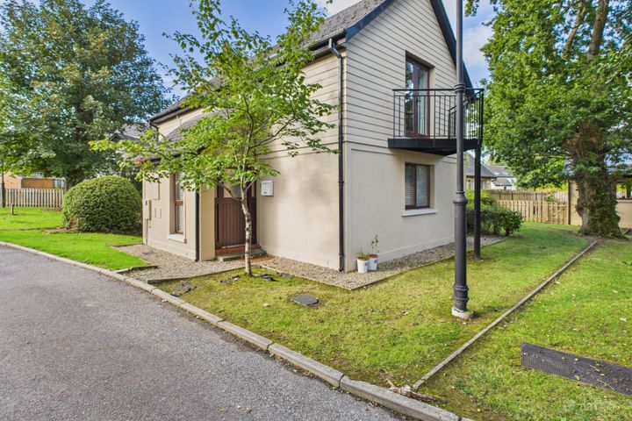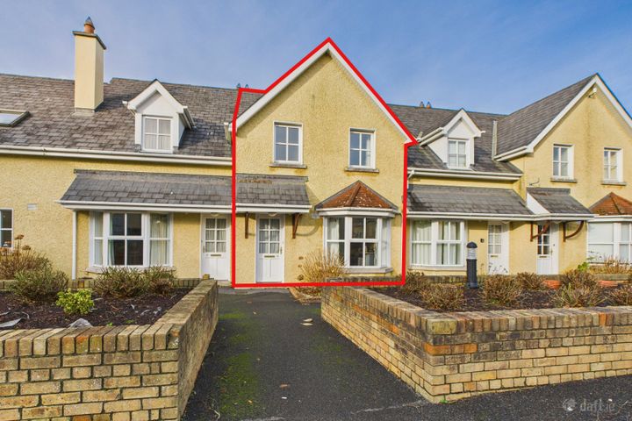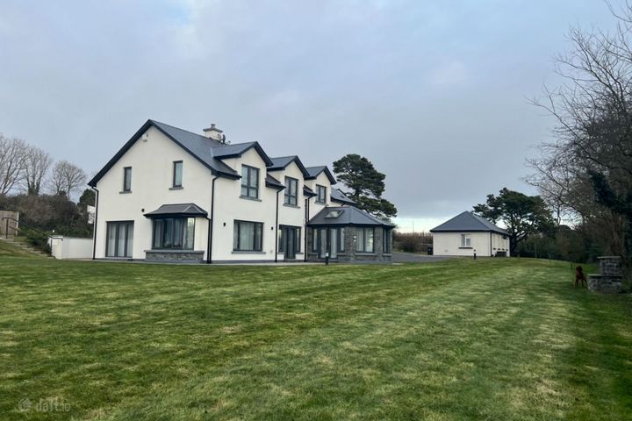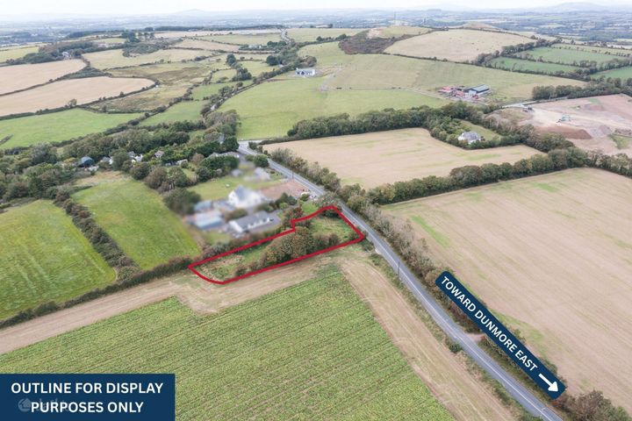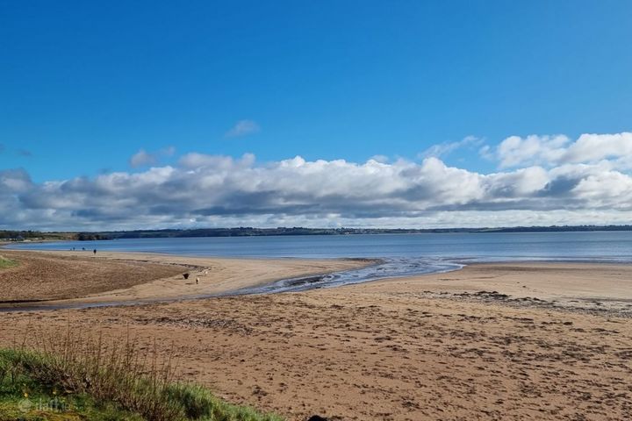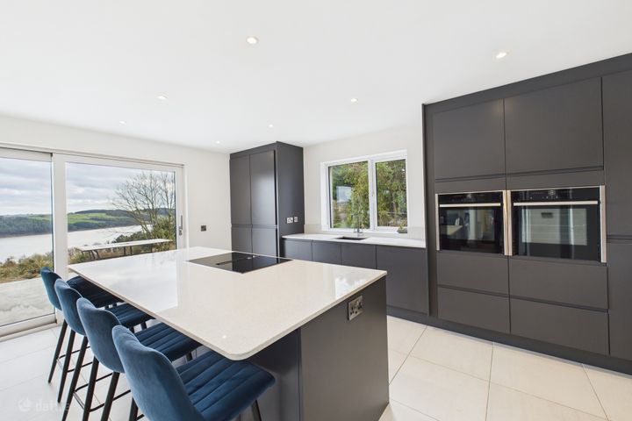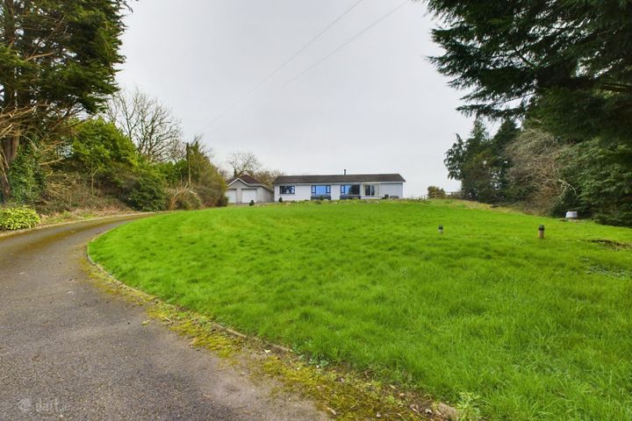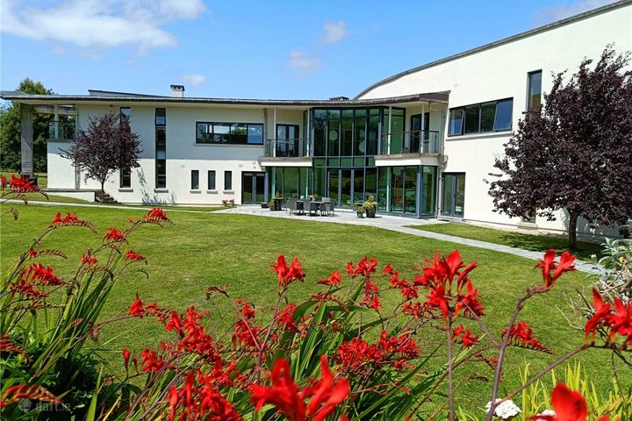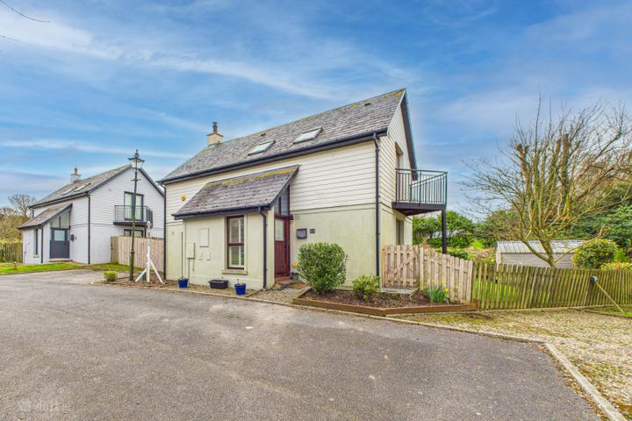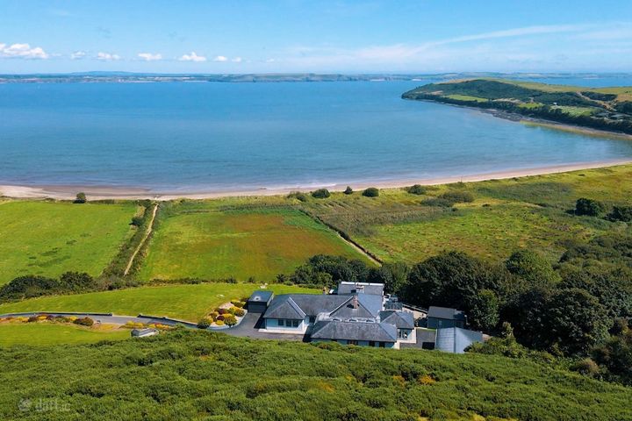13 Properties for Sale in Woodstown, Waterford
21 Willow Wood, Faithlegg, Faithlegg, Co. Waterford, X91K6P1
4 Bed3 Bath130 m²DetachedBallyvoreen, Woodstown, Ballygunner, Co. Waterford, X91D403
4 Bed2 Bath130 m²HouseBallyvoreen, Woodstown, Ballygunner, Co. Waterford, X91D403
4 Bed2 Bath130 m²Detached20 Willow Wood, Faithlegg, Co Waterford, X91V2D7
4 Bed3 Bath127 m²Detached16 Bolton Mews, Faithlegg, Co. Waterford, X91YD27
3 Bed2 Bath80 m²HouseFaithlegg, Co. Waterford, Passage East, Co. Waterford, X91R853
8 Bed9 Bath303 m²DetachedFairybush Crossroads, Dunmore East, Co Waterford
3 BedHouseDromina, Woodstown, Woodstown, Co. Waterford, X91VA48
5 Bed4 Bath175 m²DetachedDunroaming, Coolbunnia, Cheekpoint, Co. Waterford, X91E802
4 Bed3 Bath137 m²DetachedViewing AdvisedBallinaboola, Halfwayhouse, Cross, Co. Waterford, X91T2W9
2 Bed3 Bath126 m²DetachedOyster Bay Lodge, Ballyglan, Woodstown, Co. Waterford, X91D8X5
5 Bed8 Bath642 m²Detached13 Willow Wood, Faithlegg, Co. Waterford, X91E5C0
4 Bed3 Bath127 m²DetachedForenaught, Creaden, Dunmore East, Co. Waterford, X91C9Y2
6 Bed5 BathDetachedStunning Views
Didn't find what you were looking for?
Expand your search:
Explore Sold Properties
Stay informed with recent sales and market trends.





