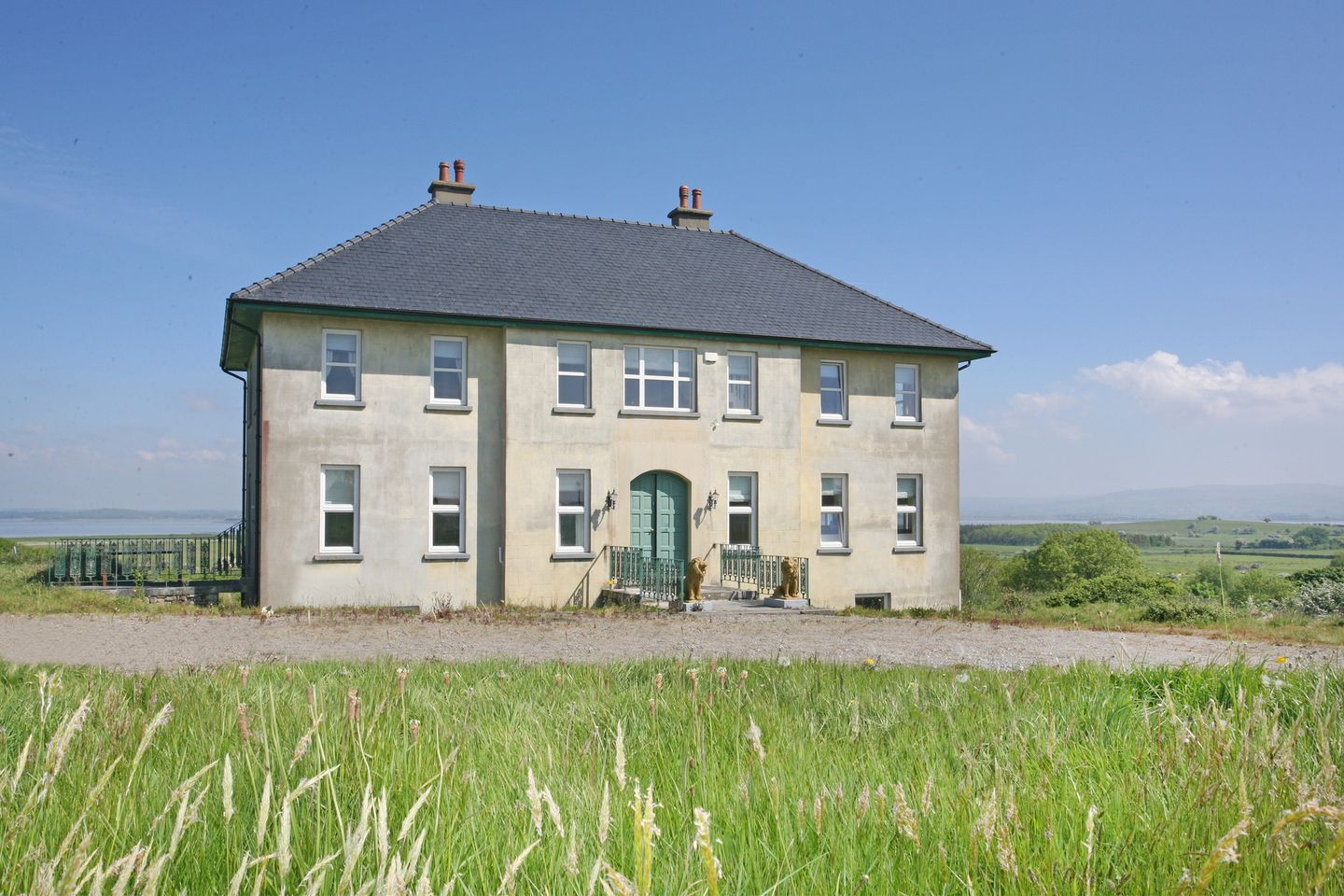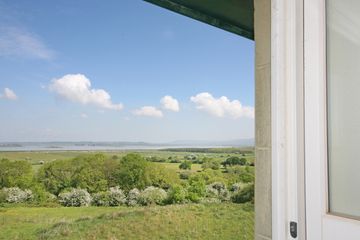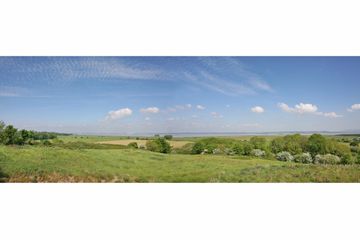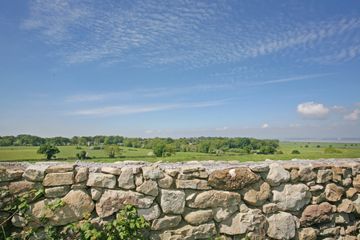


+25

29
Ballydoole, Pallaskenry, Co. Limerick, V94A00V
€560,000
SALE AGREED4 Bed
4 Bath
Detached
Description
- Sale Type: For Sale by Private Treaty
Ballydoole House is an exceptional period style property that is likely to attract local and national interest on the market. This fine home is set on 20 acres of land and approached via long driveway set beyond the property\'s gated entrance. The grounds stretch uninterrupted to the front and from its elevated perch there is a captivating external space to the rear with breath taking panoramic views of the Shannon River, Bunratty Castle and the distant countryside of County Clare. This elegant home boasts beautifully proportioned accommodation with picture frame views from each room. The reception rooms are perfectly suited to entertaining guests with impeccably appointed space and flooded with light throughout. A house of sheer space yet perfectly designed to embrace a sense of warmth and comfort.
Outside: Set on 20 acres of land with a gated entrance and sweeping driveway to the property which is centred on the grounds. A large patio to the rear of the house opens out onto the majestic views of the Shannon Estuary. The land to the rear has 1000 maturing oak trees. Detached stables.
Accommodation:
Ground Floor:
Entrance Hall: 5.03m (16\'6\") x 4.04m (13\'3\"), Imposing hall with gallery style entrance. The hall leads to an arch with double doors to the dining room. Access also to the living room. Solid timber flooring. Guest w.c.(fully tiled with w.c. and wash hand basin). Access to the Living room. Closet/Cloakroom (2.2m x 1.5m).
Dining Room: 5.07m (16\' 8\") x 7.03m (23\'1\"), Impressive reception room with attractive feature marble fireplace. Domed windows and french doors overlooking the amazing site and balcony. Ceiling panneling and centre ceiling rose. Solid oak flooring. Access to kitchen.
Living Room: 5m (16\'5\") x 8.06m (26\'5\"), Exceptional reception room with beautiful views from all windows including the bay window and drenched in light. Solid oak timber flooring. Ceiling pannelling. Large magnificent feature bespoke marble fireplace. French doors to side of property.
Kitchen: 5m (16\'5\") x 8.06m (26\'5\"), Stunning cream hand painted kitchen with wall and floor units and integrated appliances, Stanley range style double gas cooker, Granite counter tops, kitchen island, Solid Timber Flooring. Large picture windows optimising the views. Access to the basement.
Pantry: Ample storage space.
First Floor:
Bedroom 1: 8.06m (26\'5\") x 5.01m (16\'5\"), Magnificent master bedroom suite with six windows with incredible views from all aspects. Polished timber flooring. Built in sliderobes. Recessed lighting. Walk in wardrobe. Ensuite: fully tiled and fitted with w.c., double basin with granite top and built in units, bidet and power shower.
Bedroom 2: 4.06m (13\'4\") x 5.05m (16\'7\"), Large double bedroom with white painted timber flooring. Double aspect over site with two windows.
Bedroom 3: 4.09m (13\'5\") x 4.07m (13\'4\"), Double bedroom with polished flooring. Built in wardrobes. Feature four windows with light flowing through, Ensuite: fully tiled and fitted with w.c., wash hand basin and shower.
Bedroom 4: 3.07m (10\'1\") x 5m (16\'5\"), A double bedroom with polished floors and built in wardrobes.
Bathroom: 1.08m (3\'7\") x 2m (6\'7\"), Beautifully fitted with a fully tiled shower unit, w.c. and wash hand basin (single unit with mirror).
Second Floor:
Attic Room: 5.03m (16\'6\") x 15m (49\'3\"), Large attic room of large proportions, ideally suited for additional bedrooms, offices or games room/cinema room.
Basement:
Accommodation: 5.02m (16\'6\") x 5.03m (16\'6\"), Private basement with access to the garage. Separate offices/living quarters which may serve as accommodation suitable for an au pair or \"granny flat\".
Foyer, kitchen, living room, 2 bedroom, bathroom.
Garage: 15m (49\'3\") x 8m (26\'3\"), Particulary large garage of impressive proportions. Two electric roller shutter doors.

Can you buy this property?
Use our calculator to find out your budget including how much you can borrow and how much you need to save
Property Features
- Captivating residence on 20 acres of land
- Sheer space and a unique home
- Will appeal to those seeking privacy
- Stunning design and interior, flooded with natural light
- Elevated panoramic views of the Shannon Estuary and beyond
- Convenient to Limerick City, Shannon Airport and a motorway network
- The property comprises a basement, ground, 1st and 2nd floor, extensive garage accessed from the basement
- Septic Tank, mains water, zoned under floor oil fired central heating
- Built c. 2007
Map
Map
Local AreaNEW

Learn more about what this area has to offer.
School Name | Distance | Pupils | |||
|---|---|---|---|---|---|
| School Name | Pallaskenry National School | Distance | 2.6km | Pupils | 130 |
| School Name | St Senan's National School | Distance | 4.9km | Pupils | 147 |
| School Name | St Conaires National School | Distance | 5.1km | Pupils | 398 |
School Name | Distance | Pupils | |||
|---|---|---|---|---|---|
| School Name | St.john's National School Shannon | Distance | 5.2km | Pupils | 62 |
| School Name | Gaelscoil Donncha Rua | Distance | 5.2km | Pupils | 73 |
| School Name | Tola National School | Distance | 5.2km | Pupils | 250 |
| School Name | Kildimo National School | Distance | 5.3km | Pupils | 161 |
| School Name | Kilcornan National School | Distance | 5.5km | Pupils | 155 |
| School Name | St Aidan's National School | Distance | 5.6km | Pupils | 271 |
| School Name | Clonmoney National School | Distance | 6.3km | Pupils | 207 |
School Name | Distance | Pupils | |||
|---|---|---|---|---|---|
| School Name | Salesian Secondary College | Distance | 1.6km | Pupils | 711 |
| School Name | St Caimin's Community School | Distance | 5.0km | Pupils | 766 |
| School Name | Shannon Comprehensive School | Distance | 5.2km | Pupils | 711 |
School Name | Distance | Pupils | |||
|---|---|---|---|---|---|
| School Name | Colaiste Mhuire | Distance | 10.4km | Pupils | 310 |
| School Name | Mungret Community College | Distance | 12.1km | Pupils | 800 |
| School Name | Villiers Secondary School | Distance | 13.2km | Pupils | 556 |
| School Name | Thomond Community College | Distance | 14.0km | Pupils | 614 |
| School Name | Ardscoil Ris | Distance | 14.3km | Pupils | 735 |
| School Name | Limerick City East Secondary School | Distance | 14.4km | Pupils | 454 |
| School Name | Laurel Hill Secondary School Fcj | Distance | 14.4km | Pupils | 714 |
Type | Distance | Stop | Route | Destination | Provider | ||||||
|---|---|---|---|---|---|---|---|---|---|---|---|
| Type | Bus | Distance | 2.6km | Stop | Pallaskenry Ns | Route | 314 | Destination | Limerick Bus Station | Provider | Bus Éireann |
| Type | Bus | Distance | 2.6km | Stop | Pallaskenry Ns | Route | 314 | Destination | Foynes | Provider | Bus Éireann |
| Type | Bus | Distance | 2.6km | Stop | Pallaskenry Ns | Route | 314 | Destination | Ballybunion | Provider | Bus Éireann |
Type | Distance | Stop | Route | Destination | Provider | ||||||
|---|---|---|---|---|---|---|---|---|---|---|---|
| Type | Bus | Distance | 4.9km | Stop | Bunratty | Route | 343 | Destination | Ennis | Provider | Bus Éireann |
| Type | Bus | Distance | 4.9km | Stop | Bunratty | Route | 343 | Destination | Shannon Airport | Provider | Bus Éireann |
| Type | Bus | Distance | 4.9km | Stop | Bunratty | Route | 300 | Destination | Friar's Walk, Ennis | Provider | Dublin Coach |
| Type | Bus | Distance | 4.9km | Stop | Bunratty | Route | 300 | Destination | University Of Limerick | Provider | Dublin Coach |
| Type | Bus | Distance | 4.9km | Stop | Bunratty | Route | 300 | Destination | Bachelors Walk | Provider | Dublin Coach |
| Type | Bus | Distance | 4.9km | Stop | Bunratty | Route | 343 | Destination | Limerick Bus Station | Provider | Bus Éireann |
| Type | Bus | Distance | 4.9km | Stop | Bunratty | Route | 51 | Destination | Cork | Provider | Bus Éireann |
BER Details

BER No: 106559651
Energy Performance Indicator: 159.0 kWh/m2/yr
Statistics
03/01/2024
Entered/Renewed
28,734
Property Views
Check off the steps to purchase your new home
Use our Buying Checklist to guide you through the whole home-buying journey.

Similar properties
€535,000
Casa Do Rio, Curraghbeg, Adare, Co. Limerick, V94P4F55 Bed · 3 Bath · Detached€535,000
Mandalay, Breskamore, Clarina, Co. Limerick, V94R6TR6 Bed · 3 Bath · Detached€555,000
Near Adare, Cappagh, Co. Limerick4 Bed · 5 Bath · Detached€600,000
Rineroe, Adare, Co. Limerick, V94PCP84 Bed · 3 Bath · Detached
Daft ID: 114623490


DNG Cusack Dunne
SALE AGREEDThinking of selling?
Ask your agent for an Advantage Ad
- • Top of Search Results with Bigger Photos
- • More Buyers
- • Best Price

Home Insurance
Quick quote estimator
