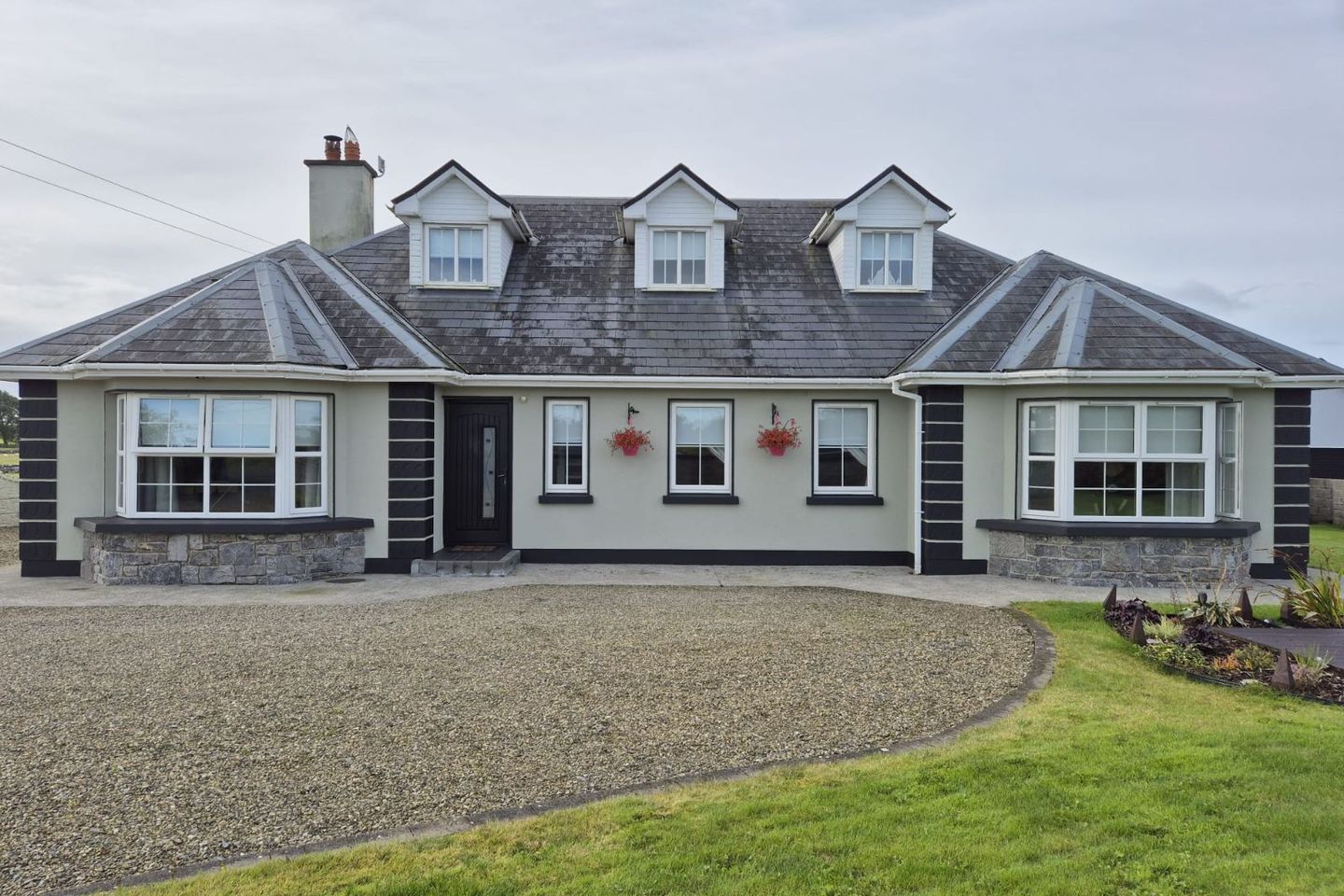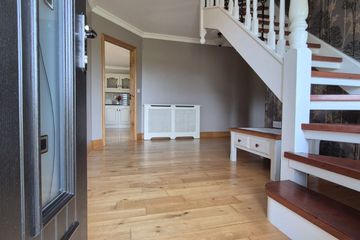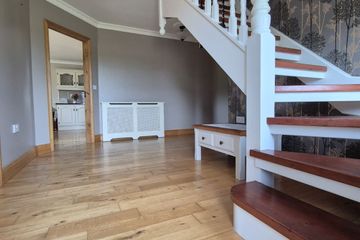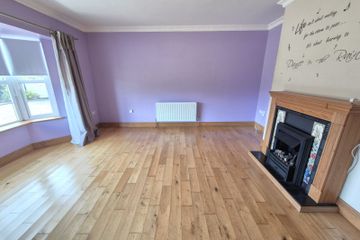



Ballydotia, Belclare, Corofin, Co. Galway, H54D680
€425,000
- Price per m²:€1,941
- Estimated Stamp Duty:€4,250
- Selling Type:By Private Treaty
- BER No:118790807
- Energy Performance:157.21 kWh/m2/yr
About this property
Description
Enjoying an idyllic country setting this fabulous five bedroom detached family home is set to impress. Situated on a quiet country road taking in panoramic views of the surrounding countryside the property sits on c.0.5 of an acre of mature landscaped gardens with walled boundaries. As soon as you enter this delightful dwelling the true class and calibre of this fine home shines through with attractive solid oak flooring and high end fixtures and fittings setting the tone for what lies beyond. The property boasts a bright spacious reception to the front complete with bay style window opening that fills the room with light showcasing the generous proportions. To the rear is where the property comes into its own with a magnificent light filled open plan living space that comfortably accommodates an extensive high specification fitted kitchen and spacious recreational area with a beautiful cast iron solid fuel stove and brick surround giving an excellent focal point. Double doors allow the accommodation to flow effortlessly into a wonderful well proportioned sun room with vaulted high ceiling and numerous window openings. The deceptively spacious living accommodation makes this the ideal home to raise a young family. The full accommodation briefly comprises of entrance hall, living room, extensive open plan kitchen/living area, sun room, utility, five fine size double bedrooms (three ground floor, two first floor), two bathrooms with the option of an additional two ensuites if desired. The property comes to market in turn key condition boasting bright well proportioned rooms throughout all enjoying a most appealing décor that is sure to delight and excite a wide audience of buyers looking for their dream family home. Outside one is treated to beautiful landscaped lawn gardens to the front and rear with a rich array of planting beds giving a pleasant mix of mature shrubbery, flowers and fauna. A large stone chipping drive embraces the property to the front and rear giving excellent off street parking; a block built twin roller door garage acts as an ideal workshop and storage facility. The sunny south facing orientation to the rear offers uninterrupted views of the surrounding patchwork quilt of fields and stone wall boundaries. Tuam town along with its rich array of amenities is only minutes away as is the M17 motorway making commuting hassle free. Contact our office today to avoid disappointment!! Entrance Hall: 2.59m x 4.50m; 1.19 x 5.77m2.59m x 4.50m; 1.19 x 5.77m Stylish composite front door with pattern privacy double glaze panel inset and window to the side leads to a bright welcoming L shaped entrance hall that is tastefully decorated with modern colour palette and feature wall papered wall over the stairs, all of which is further complemented by the attractive solid oak flooring; decorative ceiling coving and ceiling roses along with twin radiator covers adds to the appeal of this fine entrance; hot press with insulated dual immersion water cylinder and ample storage shelving: Solid oak double doors lead to; Living Room: 4.26m x 4.43m A large bay style window opening fills this fine reception with light showcasing the generous floor area on offer that enjoys an attractive solid oak floor; a feature cast iron fireplace complete with ornate tiling and timber surround; decorative ceiling coving and ceiling rose; TV point; telephone point; all in all a fine family reception room. Kitchen/Recreational Area: 3.82m x 5.03m; 4.83m x 4.08m Located to the rear of the property, acting as the hub of the house this magnificent light filled open plan themed room boasts a stunning ivory fitted kitchen to one end and expansive recreational/living area to the other; the beautiful ivory fitted kitchen dresses two walls boasting a generous array of wall and base fitted units that offers excellent storage options to include a glass display cabinet; more than ample worktop space with stylish subway tile splash back; stainless steel sink unit with pleasant window aspect to the rear; a large Rangemaster with six plate hob, twin oven beneath and concealed extractor overhead; plumbed and space provision for dishwasher and American style fridge freezer; attractive solid oak flooring leads you to the welcoming living space with a large Henley solid fuel stove which is connected to a back boiler system giving the property a dual heating option; the cast iron stove with attractive brick surround makes for a wonderful focal point in the room; decorative ceiling coving; recess lighting and spot lighting; TV point; Double doors lead to; Dining Room: 3.67m x 3.10m A most welcoming light filled sunroom complete with vaulted high ceilings and double French door access out to a raised patio; the room enjoys a soothing colour tone and multiple picture frame views out to the rear garden and surrounding countryside; attractive solid oak flooring; this fine room will serve a multiple of uses depending on the needs of the discerning buyer but is currently being utilised as a fully functional dining room which will comfortably accommodate a large dining suite. Utility: 2.12m x 2.68m Located of the kitchen this good size utility enjoys extra storage from an array of wall and base fitted units as well as extra worktop space; plumbed and space provision for washing machine and dryer; tile flooring; white PVC exterior door with double glaze glass panel inset and window to the side is a great source of natural light as well as giving easy access out to the patio area and rear garden beyond. Bedroom 1: 3.20m x 4.26m Fine size bright double bedroom located to the front of the property; twin window openings give a pleasant outlook to the front as well as filling the room with light; attractive solid oak flooring is further complemented by a warm colour palette, decorative ceiling coving and ceiling rose. Bedroom 2: 4.17m x 4.70m Beautiful bright spacious double bedroom again located to the front of the property with large bay style window opening that floods the room with light and offers a pleasant outlook and also gives the room depth and character; attractive solid oak flooring, soft colour palette. Bedroom 3: 2.94m x 4.20m Another fine size bright double bedroom this time located to the rear of the property is currently being utilized as a home gym which will easily work as a bedroom/playroom/home office; large window opening offers a pleasant outlook to the rear as well as filling the room with light complementing the soft colour tone and attractive solid oak flooring; TV point. Downstairs Bathroom: 2.05m x 2.90m Recently refurbished this exquisite bathroom boasts stylish tiling from floor to ceiling complete with a modern four piece white coloured suite comprising of push button flush WC, wash hand basin with storage cabinet beneath and illuminated mirror above, corner shower with Mira Vigour electric shower and corner jacuzzi bath; window with privacy glass opening is a great source of natural light. First Floor Landing Nice bright landing area owing to a large window opening enjoys a quiet corner ideal for relaxing with a good book. Bedroom 4: 4.15m x 5.00m Wonderful bright spacious double bedroom boasting generous proportions enjoying excellent natural light from the dual aspect window openings; stylish white oak effect laminate flooring showcasing the generous floor area on offer; generous walk in wardrobe with fitted wall mounted shelving and hanging rail complete with Velux window opening and laminate flooring. Bedroom 5: 4.95m x 4.87m Another beautiful bright spacious double bedroom with attractive white oak laminate flooring that is further complemented by a pleasant contemporary colour palette; dual aspect window openings are a great source of natural light as well as offering a picture frame view of the surrounding countryside; walk in wardrobe with fitted wall mounted shelving complete with Velux window opening and laminate flooring. First Floor WC: 2.14m x 2.11. Tastefully tiled from floor to ceiling this bathroom boasts a modern two piece white coloured suite comprising push button flush WC and wash hand basin with fitted cabinet beneath; the room lends itself to the option of adding a bath or shower unit if desired; large Velux window opening is a great source of naturel light. Outside Front Walled boundaries to the front with wrought iron gates leading into an extensive stone chipping driveway that embraces the property to the front, side and rear offering excellent off street parking options; excellent side access either side of the property; lavish lawn garden to the front with pleasant decked seating area; generous mix of mature shrubbery and plantings. Rear: Located to the rear and sunroom doors a raised patio area bordered by attractive timber fencing is the ideal space to dine al fresco or relax with a good book during the warmer months as it takes in uninterrupted views of the surrounding countryside; large block built storage shed with twin roller door access is serviced with electricity and will make an ideal workshop or indeed storage facility depending on ones needs; the remainder of the garden is set out in two sections, a large elevated lawn that leads onto a wild garden beyond that acts as a blank canvas for green fingered enthusiasts; walled boundaries encompass the property; EV charging point; outdoor tap; outdoor light; PVC eaves and soffits.
The local area
The local area
Sold properties in this area
Stay informed with market trends
Local schools and transport

Learn more about what this area has to offer.
School Name | Distance | Pupils | |||
|---|---|---|---|---|---|
| School Name | Belclare National School | Distance | 2.6km | Pupils | 208 |
| School Name | Castlehackett National School | Distance | 3.3km | Pupils | 52 |
| School Name | Cummer National School | Distance | 5.4km | Pupils | 209 |
School Name | Distance | Pupils | |||
|---|---|---|---|---|---|
| School Name | Donaghpatrick National School | Distance | 5.9km | Pupils | 95 |
| School Name | Sylane National School | Distance | 6.2km | Pupils | 87 |
| School Name | Corrandrum National School | Distance | 7.0km | Pupils | 69 |
| School Name | Kilcoona National School | Distance | 7.1km | Pupils | 217 |
| School Name | St Oliver's Special School | Distance | 7.9km | Pupils | 39 |
| School Name | Tuam Educate Together National School | Distance | 8.1km | Pupils | 209 |
| School Name | Trinity Primary School | Distance | 8.1km | Pupils | 760 |
School Name | Distance | Pupils | |||
|---|---|---|---|---|---|
| School Name | Archbishop Mchale College | Distance | 8.1km | Pupils | 471 |
| School Name | St. Brigid's School | Distance | 8.1km | Pupils | 391 |
| School Name | Presentation College | Distance | 8.1km | Pupils | 499 |
School Name | Distance | Pupils | |||
|---|---|---|---|---|---|
| School Name | High Cross College | Distance | 8.3km | Pupils | 827 |
| School Name | St. Jarlath's College | Distance | 8.4km | Pupils | 706 |
| School Name | Presentation College | Distance | 10.9km | Pupils | 845 |
| School Name | Coláiste Bhaile Chláir | Distance | 15.0km | Pupils | 1315 |
| School Name | Coláiste Mhuirlinne/merlin College | Distance | 20.8km | Pupils | 725 |
| School Name | Dunmore Community School | Distance | 21.3km | Pupils | 353 |
| School Name | Galway Community College | Distance | 21.5km | Pupils | 454 |
Type | Distance | Stop | Route | Destination | Provider | ||||||
|---|---|---|---|---|---|---|---|---|---|---|---|
| Type | Bus | Distance | 2.5km | Stop | Rusheens | Route | 427 | Destination | Eyre Square, Stop 524121 | Provider | Burkesbus |
| Type | Bus | Distance | 2.5km | Stop | Rusheens | Route | 427 | Destination | Eyre Square | Provider | Burkesbus |
| Type | Bus | Distance | 2.5km | Stop | Rusheens | Route | 427 | Destination | Bishop Street | Provider | Burkesbus |
Type | Distance | Stop | Route | Destination | Provider | ||||||
|---|---|---|---|---|---|---|---|---|---|---|---|
| Type | Bus | Distance | 2.5km | Stop | Rusheens | Route | 427 | Destination | Dunmore, Stop 532341 | Provider | Burkesbus |
| Type | Bus | Distance | 2.5km | Stop | Rusheens | Route | 427 | Destination | Nuig Main Gate, Stop 523031 | Provider | Burkesbus |
| Type | Bus | Distance | 2.5km | Stop | Rusheens | Route | 428 | Destination | Eyre Square | Provider | Burkesbus |
| Type | Bus | Distance | 2.5km | Stop | Rusheens | Route | 428 | Destination | Nuig Main Gate, Stop 523031 | Provider | Burkesbus |
| Type | Bus | Distance | 2.5km | Stop | Rusheens | Route | 428 | Destination | Bishop Street | Provider | Burkesbus |
| Type | Bus | Distance | 2.5km | Stop | Belclare | Route | 438 | Destination | Galway Cathedral | Provider | Tfi Local Link Galway |
| Type | Bus | Distance | 2.6km | Stop | Belclare | Route | 527 | Destination | Lenaboy Gardens, Stop 522221 | Provider | Farragher International Travel Services |
Your Mortgage and Insurance Tools
Check off the steps to purchase your new home
Use our Buying Checklist to guide you through the whole home-buying journey.
Budget calculator
Calculate how much you can borrow and what you'll need to save
BER Details
BER No: 118790807
Energy Performance Indicator: 157.21 kWh/m2/yr
Statistics
- 19/09/2025Entered
- 8,921Property Views
- 14,541
Potential views if upgraded to a Daft Advantage Ad
Learn How
Similar properties
Daft ID: 16297335

