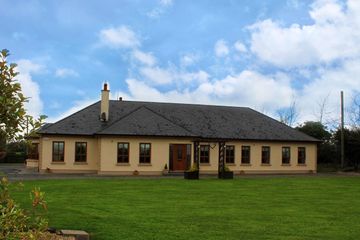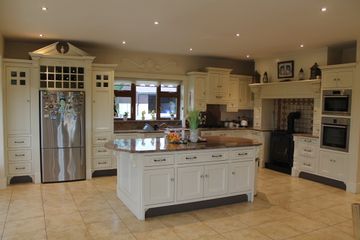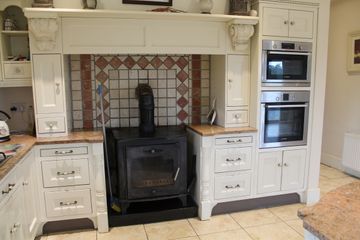


+28

32
Ballyfore, Croghan, Rhode, Co. Offaly, R35DH00
Price on Application
5 Bed
4 Bath
302 m²
Detached
Description
- Sale Type: For Sale by Private Treaty
- Overall Floor Area: 302 m²
Mark Conroy Properties and Financial is delighted to present "Rose bud" to the open market. A stylish, modern Five bedroom property set around the picturesque, Croghan Hill. This fabulous home enjoys spacious reception rooms, great bedroom space and landscaped gardens. Accommodation of the property briefly consists of entrance hallway, kitchen/dining room, sun lounge, utility room, sitting room, WC, Five bedrooms, services room, family bathroom and Two attic storage rooms. Externally the home also excels. It sits on a mature (c.0.66 acre) site which enjoys spectacular countryside views including historical Croghan Hill. The home benefits from a large garage to the rear of the property with electric roller doors and services to it. The location of the property is ideal with Rhode, Daingean, Tyrrellspass and the M6 motorway just minutes drive away. The towns of Tullamore, Edenderry and Mullingar are very close by with excellent secondary schools and other town amenities. Viewing of this lovely house comes highly recommended. For further details or to arrange a viewing please contact Mark Conroy.
Accommodation:
Entrance hallway:
13.446 x 6.877m
Timber flooring, high ceilings
Kitchen/dining room:
8.299 x 9.395m
Tiled floor, solid wood bespoke kitchen, granite work top and island, double doors, solid fuel stove
Sun lounge:
2.143 x 1.765m
Tiled floor, feature window, lovely views
Utility room:
3.436 x 3.488m
Tiled floor, fitted units, plumbed, hot press
WC:
1.492 X 1.712m
Tiled floor, WC, WHB
Bedroom One/Office:
4.144 x 1.569m
Fitted carpet, to front of house
Bedroom Two:
3.426 x 3.395m
Fitted carpet, double room, to rear of house, Tiled en-suite with WC, WHB and shower (1.690x1.803m)
Bedroom Three:
3.945 x 3.645m
Fitted carpet, double room, to front of house, dual windows
Bedroom Four:
5.734 x 3.934m
Fitted carpet, double room, triple windows, to front of house, tiled en suite with WC,WHB and shower (2.168 x 2.322m)
Bedroom Five:
3.430 x 3.673m
Fitted carpet, double room, to rear of property
Family bathroom:
2.716 x 3.404m
Fully tiled, WC, WHB, Jacuzzi bath, shower
Attic storage space One:
6.269 x 4.763m
Fitted carpet, velux windows
Attic storage space Two:
6.511 x 4.759m
Fitted carpet, velux windows
Garage:
12.5 x 9.023m
Electric roller doors, block built
Please note every effort has been made to ensure that all particulars are correct but, naturally, any intending purchasers are strongly encouraged to inspect the property for themselves. All measurements are approximate. We have not tested any apparatus, fixtures, fittings or services. Subject to contract/contract denied.

Can you buy this property?
Use our calculator to find out your budget including how much you can borrow and how much you need to save
Property Features
- Marble fireplace
- Garage
- Water softner
- Large utility room
- B2 Ber
Map
Map
Local AreaNEW

Learn more about what this area has to offer.
School Name | Distance | Pupils | |||
|---|---|---|---|---|---|
| School Name | S N An Cruachain | Distance | 2.3km | Pupils | 78 |
| School Name | Rhode National School | Distance | 5.6km | Pupils | 118 |
| School Name | Scoil Chroi Naofa | Distance | 6.3km | Pupils | 233 |
School Name | Distance | Pupils | |||
|---|---|---|---|---|---|
| School Name | St Colmans National School | Distance | 7.3km | Pupils | 108 |
| School Name | St. Anne's National School | Distance | 7.4km | Pupils | 148 |
| School Name | Daingean National School | Distance | 7.6km | Pupils | 262 |
| School Name | Ballybryan National School | Distance | 8.3km | Pupils | 125 |
| School Name | Rahugh National School | Distance | 8.9km | Pupils | 38 |
| School Name | Milltownpass National School | Distance | 9.3km | Pupils | 66 |
| School Name | St Ciarán's National School | Distance | 10.9km | Pupils | 87 |
School Name | Distance | Pupils | |||
|---|---|---|---|---|---|
| School Name | St Joseph's Secondary School | Distance | 6.2km | Pupils | 1014 |
| School Name | Oaklands Community College | Distance | 14.3km | Pupils | 847 |
| School Name | St Mary's Secondary School | Distance | 14.4km | Pupils | 950 |
School Name | Distance | Pupils | |||
|---|---|---|---|---|---|
| School Name | Mercy Secondary School | Distance | 14.5km | Pupils | 653 |
| School Name | Sacred Heart Secondary School | Distance | 16.9km | Pupils | 552 |
| School Name | Tullamore College | Distance | 16.9km | Pupils | 711 |
| School Name | Coláiste Choilm | Distance | 17.5km | Pupils | 655 |
| School Name | Mullingar Community College | Distance | 18.6km | Pupils | 333 |
| School Name | Colaiste Mhuire, | Distance | 19.1km | Pupils | 837 |
| School Name | Loreto College | Distance | 19.4km | Pupils | 858 |
Type | Distance | Stop | Route | Destination | Provider | ||||||
|---|---|---|---|---|---|---|---|---|---|---|---|
| Type | Bus | Distance | 5.1km | Stop | St Peter's Church | Route | 120c | Destination | Tullamore | Provider | Go-ahead Ireland |
| Type | Bus | Distance | 5.1km | Stop | St Peter's Church | Route | 120c | Destination | Enfield | Provider | Go-ahead Ireland |
| Type | Bus | Distance | 5.3km | Stop | Rhode | Route | Ai05 | Destination | Edenderry Town Hall | Provider | Walsh's Executive Travel |
Type | Distance | Stop | Route | Destination | Provider | ||||||
|---|---|---|---|---|---|---|---|---|---|---|---|
| Type | Bus | Distance | 5.3km | Stop | Rhode | Route | 120c | Destination | Enfield | Provider | Go-ahead Ireland |
| Type | Bus | Distance | 5.3km | Stop | Rhode | Route | 120c | Destination | Tullamore | Provider | Go-ahead Ireland |
| Type | Bus | Distance | 5.3km | Stop | Rhode | Route | Ai05 | Destination | Arcadia Sc | Provider | Walsh's Executive Travel |
| Type | Bus | Distance | 6.1km | Stop | Rochfortbridge | Route | Ai05 | Destination | Arcadia Sc | Provider | Walsh's Executive Travel |
| Type | Bus | Distance | 6.1km | Stop | Rochfortbridge | Route | 847 | Destination | Cranford Court, Stop 764 | Provider | Kearns Transport |
| Type | Bus | Distance | 6.1km | Stop | Rochfortbridge | Route | 847 | Destination | Cathal Brugha Street, Stop 4508 | Provider | Kearns Transport |
| Type | Bus | Distance | 6.1km | Stop | Rochfortbridge | Route | 837 | Destination | Longford Road | Provider | Slieve Bloom Coach Tours |
Property Facilities
- Parking
- Oil Fired Central Heating
BER Details

BER No: 113471411
Statistics
12/04/2024
Entered/Renewed
30,017
Property Views
Check off the steps to purchase your new home
Use our Buying Checklist to guide you through the whole home-buying journey.

Daft ID: 14747388
Contact Agent

Mark Conroy - Sales
05793 60747Thinking of selling?
Ask your agent for an Advantage Ad
- • Top of Search Results with Bigger Photos
- • More Buyers
- • Best Price

Home Insurance
Quick quote estimator
