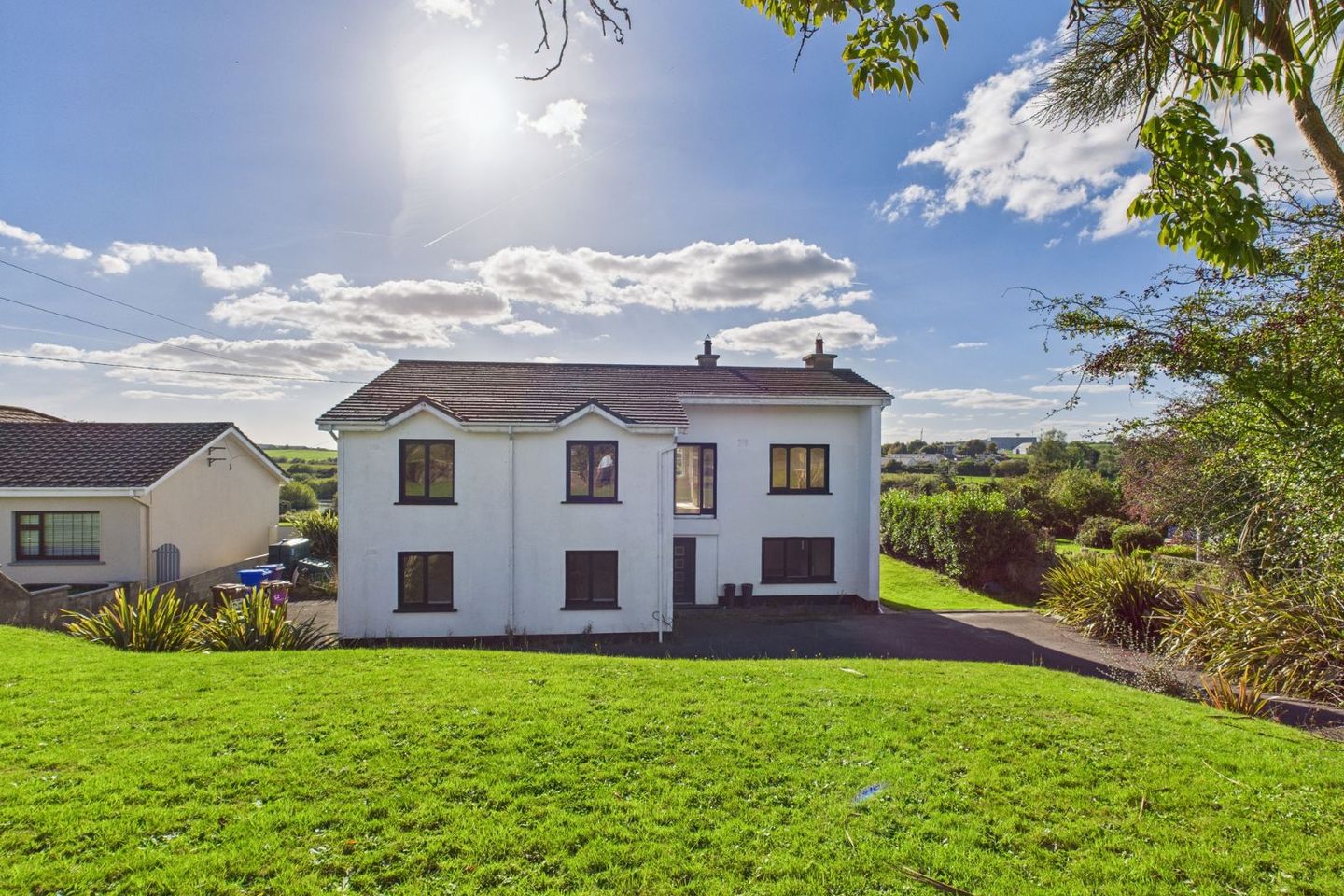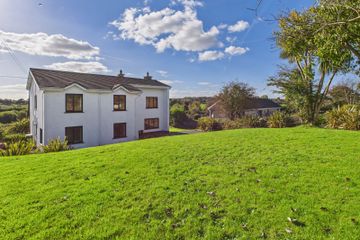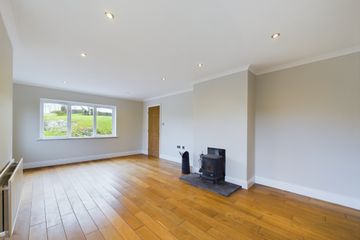



Ballygunnermore, Waterford, Ballinamona, Co. Waterford, X91F3A0
€545,000
- Price per m²:€2,096
- Estimated Stamp Duty:€5,450
- Selling Type:By Private Treaty
- BER No:104891734
- Energy Performance:206.55 kWh/m2/yr
About this property
Highlights
- A superb, detached family home situated on an exceptional elevated south-facing site of approximately 0.3 acres
- Excellent location close to several primary and secondary schools and is only 3km from University Hospital Waterford
- Oil fired central heating
- Three reception rooms
- Kitchen / diner
Description
Enjoy peace, privacy, and uninterrupted views over protected wetlands from this spacious and versatile detached home—just 5km from Waterford City. Perfect for growing families, this home offers generous living areas, multiple flexible rooms, and a safe outdoor space for children to play and explore. Imagine starting your day with a quiet coffee in the sunroom, soaking in the peaceful natural surroundings, or hosting family and friends on the expansive roof terrace as the sun sets over the wetlands. Exceptional elevated south-facing site of approximately 0.3 acres, just beyond Ballygunner Cross. The property is conveniently located near several primary and secondary schools and is only 3km from University Hospital Waterford, with the city centre 5km away and local schools within walking distance. This property qualifies for the vacant home grant and has been upgraded with new carpets, flooring and kitchen. Hardwood double glazed windows, oil fired central heating, C3 BER, fibre high speed broadband, generous electrical specification. Extending to c. 260 sq. meters (c. 2,798 sq. ft.) this impressive family home boasts three large reception rooms and six bedrooms over two floors. The accommodation consists of: The entrance hall features a cloakroom and laminate wood flooring. The sitting room includes oak flooring and a stove, with a door to the side. The spacious kitchen / diner is equipped with white high gloss units, laminate wood flooring, and patio doors leading to the garden. Off the kitchen, there is a utility room with a hot press and a door to the side, with an additional shower room attached. At the rear, there is a large treble aspect south-facing sunroom with large windows framing tranquil garden and wetland views. Oak flooring with feature glass block walls, French doors open onto the gardens. The ground floor has two bedrooms, one of which is dual aspect and equipped with plumbing for a sink. The first floor features a bright landing with oak flooring and access to the attic via folding stairs. It includes four double bedrooms, one with an ensuite shower room, a family bathroom, and a large dual aspect living room with a vaulted ceiling and open fireplace. French doors open onto a large roof terrace, ideal for relaxing, entertaining, or stargazing. Ready for a glass balcony installation to maximise space and uninterrupted spectacular views over the wetlands. The generous south-facing garden invites children to play freely while offering the potential to add outbuildings or a garage. The property is surrounded by landscaped gardens with a large south facing patio to the rear and a tarmacadam drive wired for external lighting with parking for several cars.
Standard features
The local area
The local area
Sold properties in this area
Stay informed with market trends
Local schools and transport

Learn more about what this area has to offer.
School Name | Distance | Pupils | |||
|---|---|---|---|---|---|
| School Name | Gaelscoil Phort Lairge | Distance | 470m | Pupils | 202 |
| School Name | Scoil Lorcain Boys National School | Distance | 3.8km | Pupils | 333 |
| School Name | Newtown Junior School | Distance | 4.2km | Pupils | 113 |
School Name | Distance | Pupils | |||
|---|---|---|---|---|---|
| School Name | Scoil Naomh Eoin Le Dia | Distance | 4.2km | Pupils | 245 |
| School Name | St. Martins Special School | Distance | 4.2km | Pupils | 101 |
| School Name | St Ursula's National School | Distance | 4.4km | Pupils | 627 |
| School Name | Christ Church National School | Distance | 4.4km | Pupils | 123 |
| School Name | Waterpark National School | Distance | 4.5km | Pupils | 237 |
| School Name | St Declan's National School | Distance | 4.5km | Pupils | 415 |
| School Name | St Josephs Special Sch | Distance | 5.0km | Pupils | 100 |
School Name | Distance | Pupils | |||
|---|---|---|---|---|---|
| School Name | Newtown School | Distance | 4.0km | Pupils | 406 |
| School Name | De La Salle College | Distance | 4.3km | Pupils | 1031 |
| School Name | St Angela's Secondary School | Distance | 4.4km | Pupils | 958 |
School Name | Distance | Pupils | |||
|---|---|---|---|---|---|
| School Name | Waterpark College | Distance | 4.4km | Pupils | 589 |
| School Name | Abbey Community College | Distance | 5.1km | Pupils | 998 |
| School Name | Mount Sion Cbs Secondary School | Distance | 5.2km | Pupils | 469 |
| School Name | Presentation Secondary School | Distance | 5.5km | Pupils | 413 |
| School Name | Gaelcholáiste Phort Láirge | Distance | 5.7km | Pupils | 158 |
| School Name | Our Lady Of Mercy Secondary School | Distance | 5.9km | Pupils | 498 |
| School Name | St Paul's Community College | Distance | 6.1km | Pupils | 760 |
Type | Distance | Stop | Route | Destination | Provider | ||||||
|---|---|---|---|---|---|---|---|---|---|---|---|
| Type | Bus | Distance | 520m | Stop | Kilcaragh Village | Route | 607 | Destination | Ballygunner | Provider | J.j Kavanagh & Sons |
| Type | Bus | Distance | 520m | Stop | Kilcaragh Village | Route | 617 | Destination | Waterford Hospital | Provider | J.j Kavanagh & Sons |
| Type | Bus | Distance | 520m | Stop | Kilcaragh Village | Route | 607 | Destination | Abbey Park | Provider | J.j Kavanagh & Sons |
Type | Distance | Stop | Route | Destination | Provider | ||||||
|---|---|---|---|---|---|---|---|---|---|---|---|
| Type | Bus | Distance | 520m | Stop | Kilcaragh Village | Route | 617 | Destination | Lyons Bar | Provider | J.j Kavanagh & Sons |
| Type | Bus | Distance | 620m | Stop | Ballygunner | Route | 617 | Destination | Ballygunner | Provider | J.j Kavanagh & Sons |
| Type | Bus | Distance | 620m | Stop | Ballygunner | Route | 607 | Destination | Ballygunner | Provider | J.j Kavanagh & Sons |
| Type | Bus | Distance | 620m | Stop | Ballygunner | Route | 627 | Destination | Sallypark | Provider | J.j Kavanagh & Sons |
| Type | Bus | Distance | 620m | Stop | Ballygunner | Route | 617 | Destination | Lyons Bar | Provider | J.j Kavanagh & Sons |
| Type | Bus | Distance | 620m | Stop | Ballygunner | Route | 617 | Destination | Waterford Hospital | Provider | J.j Kavanagh & Sons |
| Type | Bus | Distance | 620m | Stop | Ballygunner | Route | 607 | Destination | Ballygunner | Provider | J.j Kavanagh & Sons |
Your Mortgage and Insurance Tools
Check off the steps to purchase your new home
Use our Buying Checklist to guide you through the whole home-buying journey.
Budget calculator
Calculate how much you can borrow and what you'll need to save
A closer look
BER Details
BER No: 104891734
Energy Performance Indicator: 206.55 kWh/m2/yr
Statistics
- 10/11/2025Entered
- 11,735Property Views
- 19,128
Potential views if upgraded to a Daft Advantage Ad
Learn How
Daft ID: 121046198

