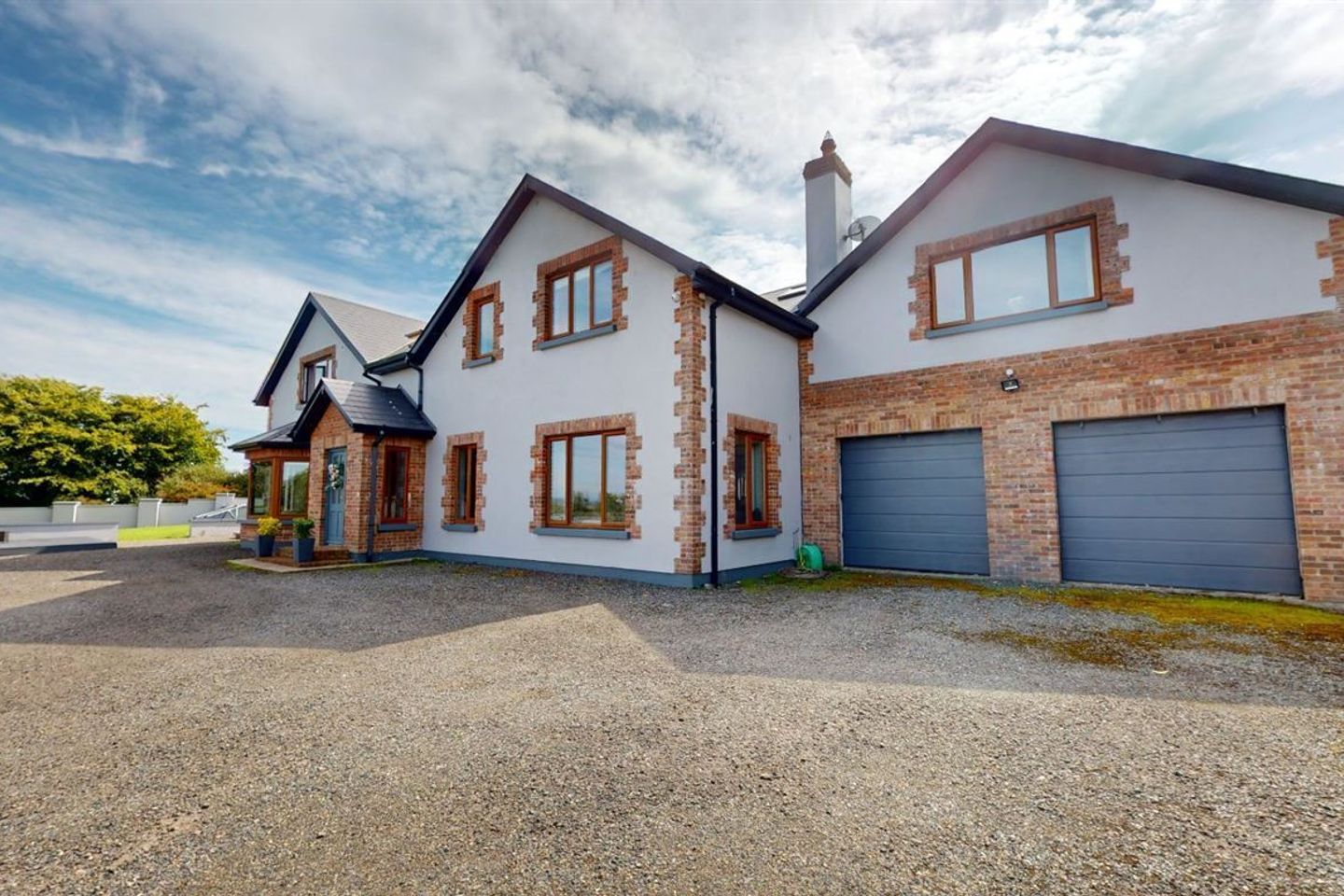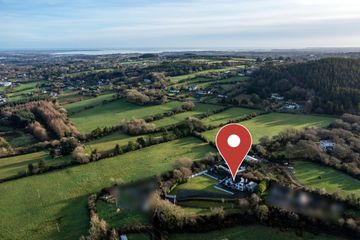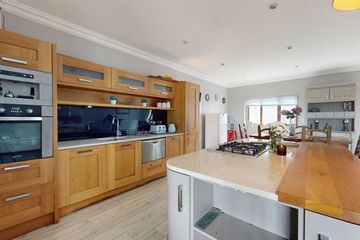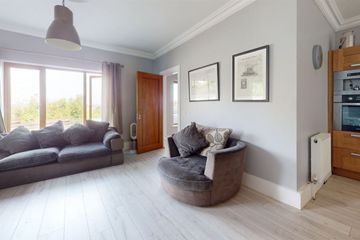



Ballyhitt, Y35YK71
€425,000
- Price per m²:€1,127
- Estimated Stamp Duty:€4,250
- Selling Type:By Private Treaty
- BER No:114653231
- Energy Performance:150.57 kWh/m2/yr
About this property
Highlights
- Fantastic space internally
- Large kitchen/dining/living area with large family room opposite
- 5 bedrooms in total
- One downstairs bedroom
- Shower room downstairs
Description
Seeking offers over 425,000 This 406 sqm detached home stands on an elevated site of some 0.69 acres, drinking in the beautiful views over Wexford towards various mountain ranges in the distance. While in a quiet private setting, living here you have easy access to local amenities (Barntown NS, shops, riding schools) and easy access to Wexford Town and the N25 (under 4km). This large family home will require some finishing works but is ready to live in, and offers 2 large family rooms on the ground floor, designed to accommodate two independent kitchen/dining/living rooms. One of the rooms has utility to the rear while the other has 2 smaller rooms which could be used as bedroom and wardrobe area if required. Also on the ground floor is a fully tiled modern shower room. Upstairs is a large landing area with lots of natural light, off which are four more bedrooms. The main bathroom has been finished but three of the other bedrooms have ensuite areas plumbed but unfinished. Added to that is a fine 50 sqm double garage. While ready to move into, this is a home that will (in time) require completion, but what a fabulous home it will be, and what value there is to add. 50 sqm double garage, OFCH, septic tank, mains water, built early 2000s, grassed areas, decked area, site enclosed with fencing, walls and hedgerow, 0.69 acre site. SE facing to the rear. Entrance Hall 4.9m x 3.6m. with laminate flooring, side windows and glazed front door Kitchen/Dining/Living Room 4.2m x 3.7m and 6.7m x 6.5m. really generous room (approx 60 sqm) with laminate flooring, island unit with storage and gas hob, waist and eye level units, eye level oven, coffee machine and dishwasher built-in, granite worktop, stove in feature brick surround. Triple aspect room Utility Room 3.3m x 2.7m. with laminate flooring, back door. Plumbed Hot Press/water tank area 1.8m x 1.1m. Reception Room 2 (was Family Room 2) 7.7m x 7m. approx. 54 sqm room, previously had kitchen area, so wiring and plumbing still in place. Bay window, side windows and French doors to patio area. Large stove in feature fireplace. Dressing Room 3.5m x 2.7m. double aspect room with laminate flooring Bedroom 1 3.2m x 2.7m. with laminate flooring Downstairs Shower room 2.6m x 2.2m. fully tiled, with WC, WHB in vanity unit, shower surround with rainwater head Landing 6.4m x 5.1m. with laminate flooring, windows and skylight, temporary staircase surround Bedroom 2 6.7m x 4.7m. with laminate flooring, wardrobe area and possible ensuite Ensuite 3.4m x 2.3m. unfinished but plumbed and with skylight Built in wardrobe 3.2m x 2.3m. Bedroom 3 5.4m x 4m. with laminate flooring, possibility of ensuite, and two walk-in wardrobes Ensuite (unfinished) 3.2m x 2.75m. currently used as a den but plumbing installed. Carpet flooring Walk-in wardrobe 1 1.4m x 0.9m. with hanging space Walk-in wardrobe 2 1.9m x 0.9m. with shelving Bedroom 4 7m x 6m. double aspect room with carpet flooring Walk in wardrobe 4.6m x 1.7m. with hanging space, carpet flooring Ensuite 3.6m x 2.7m. plumbed but unfinished Rear Corridor 3m x 1.3m. with laminate flooring and skylight Bathroom 5.3m x 3.4m. with laminate flooring, central bath, tiled shower surround (shower with rainwater head), WC, double sink in vanity unit, 2 skylights. Bedroom 5 4.2m x 3.6m. with laminate flooring Walk-in robe 2.7m x 1.2m. Double Garage 7.2m x 6.8m. with two doors, power, concrete base, double glazed windows and rear door
The local area
The local area
Sold properties in this area
Stay informed with market trends
Local schools and transport

Learn more about what this area has to offer.
School Name | Distance | Pupils | |||
|---|---|---|---|---|---|
| School Name | Barntown National School | Distance | 1.0km | Pupils | 334 |
| School Name | Wexford Educate Together National School | Distance | 4.6km | Pupils | 205 |
| School Name | Glynn National School | Distance | 4.8km | Pupils | 147 |
School Name | Distance | Pupils | |||
|---|---|---|---|---|---|
| School Name | Scoil Mhuire, Coolcotts | Distance | 4.9km | Pupils | 612 |
| School Name | Kennedy Park National School | Distance | 5.3km | Pupils | 406 |
| School Name | Scoil Charman | Distance | 5.6km | Pupils | 207 |
| School Name | Murrintown National School | Distance | 5.7km | Pupils | 220 |
| School Name | Mercy School, Wexford | Distance | 5.8km | Pupils | 380 |
| School Name | Davitt Road National School | Distance | 5.9km | Pupils | 79 |
| School Name | Cbs Primary Wexford | Distance | 6.2km | Pupils | 366 |
School Name | Distance | Pupils | |||
|---|---|---|---|---|---|
| School Name | St. Peter's College | Distance | 5.7km | Pupils | 784 |
| School Name | Selskar College (coláiste Sheilscire) | Distance | 6.1km | Pupils | 390 |
| School Name | Presentation Secondary School | Distance | 6.2km | Pupils | 981 |
School Name | Distance | Pupils | |||
|---|---|---|---|---|---|
| School Name | Christian Brothers Secondary School | Distance | 6.3km | Pupils | 721 |
| School Name | Bridgetown College | Distance | 11.6km | Pupils | 637 |
| School Name | Coláiste Abbáin | Distance | 12.9km | Pupils | 461 |
| School Name | Meanscoil Gharman | Distance | 14.8km | Pupils | 228 |
| School Name | St Mary's C.b.s. | Distance | 18.4km | Pupils | 772 |
| School Name | Coláiste Bríde | Distance | 18.9km | Pupils | 753 |
| School Name | Enniscorthy Community College | Distance | 19.8km | Pupils | 472 |
Type | Distance | Stop | Route | Destination | Provider | ||||||
|---|---|---|---|---|---|---|---|---|---|---|---|
| Type | Bus | Distance | 960m | Stop | Ballyhine | Route | 388 | Destination | Bridgetown | Provider | Tfi Local Link Wexford |
| Type | Bus | Distance | 960m | Stop | Ballyhine | Route | 388 | Destination | Duncormick | Provider | Tfi Local Link Wexford |
| Type | Bus | Distance | 960m | Stop | Ballyhine | Route | 388 | Destination | Wexford | Provider | Tfi Local Link Wexford |
Type | Distance | Stop | Route | Destination | Provider | ||||||
|---|---|---|---|---|---|---|---|---|---|---|---|
| Type | Bus | Distance | 1.0km | Stop | Ballyhine | Route | 372 | Destination | Wexford | Provider | Bus Éireann |
| Type | Bus | Distance | 1.0km | Stop | Ballyhine | Route | 372 | Destination | New Ross | Provider | Bus Éireann |
| Type | Bus | Distance | 1.1km | Stop | Barntown | Route | 388 | Destination | Bridgetown | Provider | Tfi Local Link Wexford |
| Type | Bus | Distance | 1.1km | Stop | Barntown | Route | 340 | Destination | Waterford Hospital | Provider | Wexford Bus |
| Type | Bus | Distance | 1.1km | Stop | Barntown | Route | 388 | Destination | Duncormick | Provider | Tfi Local Link Wexford |
| Type | Bus | Distance | 1.1km | Stop | Barntown | Route | 340 | Destination | The Clock Tower | Provider | Wexford Bus |
| Type | Bus | Distance | 1.1km | Stop | Barntown | Route | 340 | Destination | Whitfield Hospital | Provider | Wexford Bus |
Your Mortgage and Insurance Tools
Check off the steps to purchase your new home
Use our Buying Checklist to guide you through the whole home-buying journey.
Budget calculator
Calculate how much you can borrow and what you'll need to save
BER Details
BER No: 114653231
Energy Performance Indicator: 150.57 kWh/m2/yr
Ad performance
- Date listed03/01/2024
- Views5,273
- Potential views if upgraded to an Advantage Ad8,595
Similar properties
€560,000
Scaughmolin, Murrintown, Piercestown, Co. Wexford, Y35DN295 Bed · 4 Bath · Detached€565,000
Scaughmolin, Murrintown, Piercestown, Co. Wexford, Y35DN295 Bed · 4 Bath · Detached€799,000
The Maple, Stronveele, Stronveele, Glenville Road, Wexford Town, Co. Wexford5 Bed · 4 Bath · Detached€799,000
35 Stronveele, Glenville Road, Wexford Town, Co. Wexford5 Bed · 4 Bath · Detached
€805,000
The Birch , Stronveele, Stronveele, Glenville Road, Wexford Town, Co. Wexford5 Bed · 4 Bath · Detached€840,000
The Oak , Stronveele, Stronveele, Glenville Road, Wexford Town, Co. Wexford5 Bed · 4 Bath · Detached€849,000
Birchwood, Three Rocks Lane, Barntown, Wexford, Co. Wexford, Y35A3V95 Bed · 4 Bath · Detached€895,000
"Rockford", Shelmalier Commons, Barntown, Co. Wexford, Y35R2085 Bed · 4 Bath · Detached
Daft ID: 118803650

