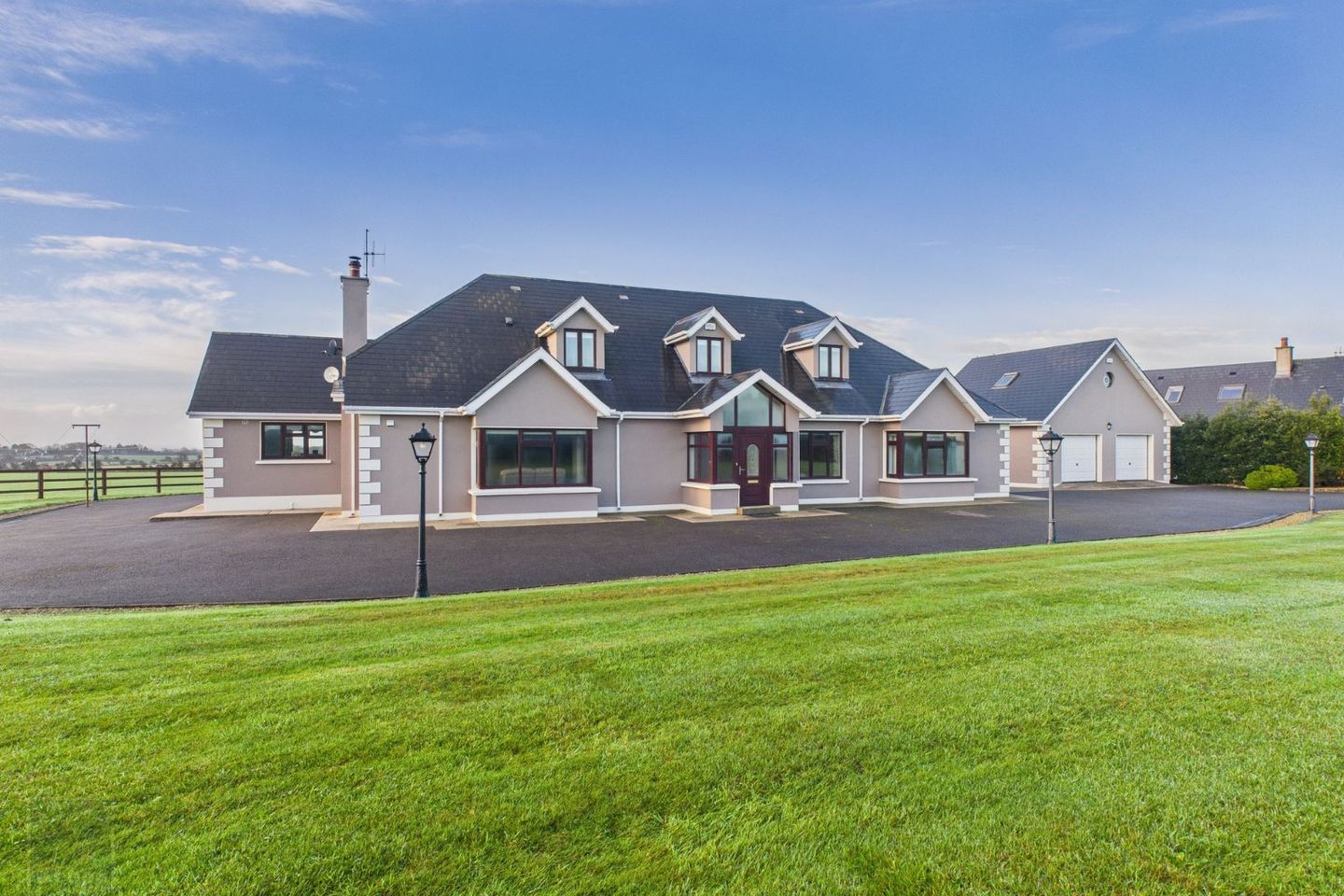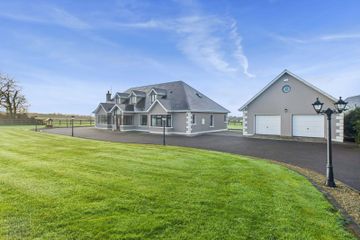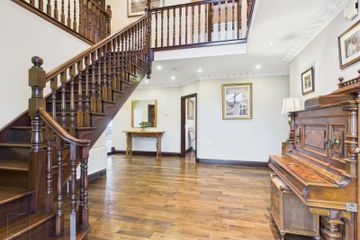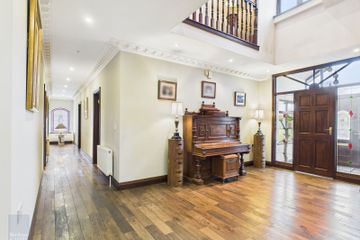



Ballyhurst, Trinity, Taghmon, Co. Wexford, Y35ED28
€650,000
- Price per m²:€1,791
- Estimated Stamp Duty:€6,500
- Selling Type:By Private Treaty
- BER No:105967798
- Energy Performance:145.32 kWh/m2/yr
About this property
Highlights
- State-of-the-art countryside residence
- Exceptional quality and design
- Acc. extending to c. 363 sq. m. / 3,907 sq. ft.
- 5-bed / 6-bath (4 en-suite with walk-in wardrobes)
- B3 energy rating with 4-zone smart-controlled heating
Description
Location Nestled in the peaceful rural landscape of Ballyhurst, this exceptional residence enjoys a tranquil countryside setting while remaining within easy reach of Wexford Town. This exceptional property occupies an enviable position on the slopes of Forth Mountain — one of County Wexford’s most scenic and sought-after locations. It offers a serene rural setting with direct access to the Forth Mountain’s network of trails, panoramic viewing points, and unspoiled natural beauty. A short drive leads to Carrigfoyle Lake, a peaceful retreat ideal for picnics, birdwatching, or enjoying a coffee from the seasonal lakeside kiosk. The renowned Forth Mountain Walking Trail offers breathtaking elevated views across Wexford and beyond, making this area a true haven for outdoor enthusiasts and nature lovers alike. The surrounding area offers an ideal blend of privacy and convenience, with a range of local amenities including shops, schools, cafés, and sporting facilities all within easy reach. The villages of Taghmon, Barntown, and Murrintown are located approximately 6, 10, and 10 minutes’ drive away respectively. Wexford Town, less than 20 minutes’ drive away, provides a wide range of shopping, dining, and cultural amenities, together with easy access to the N25 / N11 national roads network. Description Ballyhurst is a one-of-a-kind family residence extending to c. 363 sq. m. / 3,907 sq. ft., meticulously designed and finished to an exceptional standard throughout. This state-of-the-art home combines timeless elegance with cutting-edge efficiency, boasting a B3 BER, four-zone smart-controlled heating system, and a fully alarmed security system. From the moment you enter, the sense of grandeur is undeniable. The expansive entrance hallway, adorned with ornate ceiling coving, sets the tone for the superb quality that follows. At the heart of the home lies a magnificent open-plan kitchen, dining, and living area — a truly impressive space for family life and entertaining alike. The kitchen features a vaulted ceiling with exposed timber beams, a central island that takes pride of place, a Belfast sink and striking granite worktops and splashback. A red brick surround frames the range cooker, blending traditional craftsmanship with modern luxury. The kitchen and dining area flow through archways into both the living room and the sitting room, creating a seamless connection between spaces. The living room boasts a vaulted ceiling and triple-aspect windows that flood the room with natural light also offering panoramic views of the surrounding countryside. French doors on either side of the room open directly to the rear garden, inviting a gentle indoor-outdoor flow. The sitting room, by contrast, exudes warmth and intimacy — the perfect place to unwind by the solid-fuel stove on winter evenings. Also on the ground floor is an independent lounge room, ideal as a family snug or media room. The luxurious family bathroom features a raised freestanding bathtub, surrounded by LED uplighting that creates an indulgent spa-like atmosphere. Accommodation on this level includes a guest bedroom, the master suite with bay window, en-suite shower room, and walk-in wardrobe, and bedroom two, which also enjoys an en-suite and walk-in wardrobe. Upstairs, the accommodation continues to impress. There are two further bedrooms, each with a walk-in wardrobe and en-suite shower room, together with a home office, a spacious pool room with access to a dedicated storage room, and a family bathroom on the landing. Every inch of this residence has been thoughtfully designed for comfort, flexibility, and style. This home is truly unique — a rare opportunity to acquire a residence of such scale, sophistication, and quality in a peaceful countryside setting. ACCOMMODATION Entrance Porch 2.00m x 1.84m With tiled flooring. Entrance Hallway 5.39m x 4.06m With timber flooring, recessed lighting, vaulted ceiling, ceiling coving and staircase to first floor. Hallway 9.32m x 1.17m With timber flooring, recessed lighting and ceiling coving. Lounge 4.05mx 3.93m With timber flooring and ceiling coving. Open Plan Kitchen / Dining / Living / Sitting Room Kitchen 4.91m x 4.01m With tiled flooring, vaulted ceiling with exposed timber beams, recessed lighting, extensive floor and eye level units, kitchen island unit, granite countertop & splashback, Belfast sink, integrated larder fridge, integrated larder freezer, Stoves electric range cooker with 7-ring gas hob and feature red brick surround. Dining Room 4.91m x 4.90m With tiled flooring, ceiling coving, recessed lighting and open archway into both sitting room and living area. Living Area 6.15m x 4.20m With tiled flooring, vaulted ceiling with recessed lighting, triple aspect windows, dual French doors to rear patio / garden area, free standing solid fuel stove with feature red brick surround and hearth. Sitting Room 6.60m x 4.41m With timber flooring, ceiling coving, bay window, free standing solid fuel stove with feature red brick surround and hearth. Utility Room 3.15m x 2.56m With tiled flooring, recessed lighting, extensive floor and eye level units, countertop with tiled splashback, stainless steel sink, plumbed for dishwasher, plumbed for washing machine and door to rear garden. Family Bathroom 4.03m x 2.75m Fully tiled, ceiling coving, recessed lighting, feature raised free-standing bath with LED surround lighting, w.c., w.h.b. and shower stall with pump shower. Bedroom 5 4.07m x 3.56m With timber flooring, ceiling coving and centrepiece. Bedroom 2 4.06m x 3.40m With timber flooring, ceiling coving and centrepiece. Walk-in Wardrobe 1.91m x 1.73m With timber flooring, ceiling coving and fitted wardrobe units. Ensuite 1.95mx 1.70m Fully tiled, ceiling coving, recessed lighting, w.c., w.h.b. with vanity unit and shower stall with pump shower. Master Bedroom 4.06m x 3.67m With timber flooring, ceiling coving and centrepiece and feature bay window. Walk-in Wardrobe 1.91m x 1.72m With timber flooring, ceiling coving and fitted wardrobe units. Ensuite 1.95m x 1.71m Fully tiled, ceiling coving, recessed lighting, w.c., w.h.b. with vanity unit and shower stall Triton T80xr electric shower. First Floor Landing 4.68m x 1.89m With timber flooring, ceiling coving and recessed lighting. Shower Room 2.86m x 2.19m Fully tiled, w.c., w.h.b., vanity unit and shower stall with pump shower. Bedroom 3 4.47m x 3.29m Timber flooring, recessed lighting and integrated corner storage unit. Walk-in Wardrobe 3.10mx 0.97m With timber flooring and fitted shelving unit. Ensuite 2.95m x2.16m (max) Fully tiled, w.c., w.h.b. with vanity unit and shower stall with pump shower. Bedroom 4 4.78m x 3.30m With timber flooring and recessed lighting. Walk-in Wardrobe 2.75m x 2.15m With timber flooring and fitted shelving wardrobe units. Ensuite 2.74m x 1.00m Fully tiled, w.c., w.h.b. with vanity unit and shower stall with pump shower. Pool Room 5.95m x 3.12m With timber flooring and recessed lighting. Storage Room 3.13m x 1.77m With timber flooring and fitted storage units. Home Office 3.71m x 3.12m With timber flooring and recessed lighting. Walk-in Hotpress 3.13m x 1.96m Outside Peaceful setting on Forth Mountain Less than 20 minutes’ drive to Wexford Town Extensive c. 0.34 hectares / 0.84 acres site Electric entrance gates & tarmacadam driveway Double garage extending to c. 914 sq. ft. with conversion potential Large lawn areas front and rear Beautifully maintained enjoying open countryside views Services Private well with water filtration system Bio-Crete treatment plant O.F.C.H. (4-zones and smart heating control) Fibre broadband available Fully alarmed Electric gates ESB DIRECTIONS: From the N25 at the Duncannon Road Roundabout, proceed along the New Line Road (R733). Continue for 7.3km then turn right onto the L3019. In 500m take a right turn and staying on the L3019. In 1.3km turn left opposite Trinity Church. In 1.2km the property for sale will be located on your left-hand side (‘For Sale’ board). Eircode: Y35 ED28
The local area
The local area
Sold properties in this area
Stay informed with market trends
Local schools and transport

Learn more about what this area has to offer.
School Name | Distance | Pupils | |||
|---|---|---|---|---|---|
| School Name | St Fintan's Taghmon | Distance | 3.3km | Pupils | 184 |
| School Name | Barntown National School | Distance | 5.8km | Pupils | 334 |
| School Name | Murrintown National School | Distance | 6.8km | Pupils | 220 |
School Name | Distance | Pupils | |||
|---|---|---|---|---|---|
| School Name | Carrowreigh National School | Distance | 6.9km | Pupils | 103 |
| School Name | Glynn National School | Distance | 7.5km | Pupils | 147 |
| School Name | Ballymitty National School | Distance | 7.7km | Pupils | 148 |
| School Name | Rathangan National School | Distance | 8.4km | Pupils | 237 |
| School Name | Wexford Educate Together National School | Distance | 8.8km | Pupils | 205 |
| School Name | Piercestown National School | Distance | 8.9km | Pupils | 243 |
| School Name | Scoil Mhuire, Coolcotts | Distance | 9.3km | Pupils | 612 |
School Name | Distance | Pupils | |||
|---|---|---|---|---|---|
| School Name | Bridgetown College | Distance | 9.9km | Pupils | 637 |
| School Name | St. Peter's College | Distance | 10.0km | Pupils | 784 |
| School Name | Christian Brothers Secondary School | Distance | 10.6km | Pupils | 721 |
School Name | Distance | Pupils | |||
|---|---|---|---|---|---|
| School Name | Presentation Secondary School | Distance | 10.6km | Pupils | 981 |
| School Name | Selskar College (coláiste Sheilscire) | Distance | 10.6km | Pupils | 390 |
| School Name | Coláiste Abbáin | Distance | 11.8km | Pupils | 461 |
| School Name | Meanscoil Gharman | Distance | 17.9km | Pupils | 228 |
| School Name | St Mary's C.b.s. | Distance | 21.2km | Pupils | 772 |
| School Name | Ramsgrange Community School | Distance | 21.8km | Pupils | 628 |
| School Name | Coláiste Bríde | Distance | 21.9km | Pupils | 753 |
Type | Distance | Stop | Route | Destination | Provider | ||||||
|---|---|---|---|---|---|---|---|---|---|---|---|
| Type | Bus | Distance | 3.0km | Stop | Taghmon | Route | 373 | Destination | Wexford | Provider | Bus Éireann |
| Type | Bus | Distance | 3.0km | Stop | Taghmon | Route | 372 | Destination | Wexford | Provider | Bus Éireann |
| Type | Bus | Distance | 3.0km | Stop | Taghmon | Route | 388 | Destination | Wexford | Provider | Tfi Local Link Wexford |
Type | Distance | Stop | Route | Destination | Provider | ||||||
|---|---|---|---|---|---|---|---|---|---|---|---|
| Type | Bus | Distance | 3.1km | Stop | Taghmon | Route | 372 | Destination | New Ross | Provider | Bus Éireann |
| Type | Bus | Distance | 3.1km | Stop | Taghmon | Route | 373 | Destination | New Ross | Provider | Bus Éireann |
| Type | Bus | Distance | 3.1km | Stop | Taghmon | Route | 388 | Destination | Bridgetown | Provider | Tfi Local Link Wexford |
| Type | Bus | Distance | 3.1km | Stop | Taghmon | Route | 388 | Destination | Duncormick | Provider | Tfi Local Link Wexford |
| Type | Bus | Distance | 3.5km | Stop | Monastery Avenue | Route | 388 | Destination | Wexford | Provider | Tfi Local Link Wexford |
| Type | Bus | Distance | 3.5km | Stop | Monastery Avenue | Route | 388 | Destination | Bridgetown | Provider | Tfi Local Link Wexford |
| Type | Bus | Distance | 3.5km | Stop | Monastery Avenue | Route | 388 | Destination | Duncormick | Provider | Tfi Local Link Wexford |
Your Mortgage and Insurance Tools
Check off the steps to purchase your new home
Use our Buying Checklist to guide you through the whole home-buying journey.
Budget calculator
Calculate how much you can borrow and what you'll need to save
A closer look
BER Details
BER No: 105967798
Energy Performance Indicator: 145.32 kWh/m2/yr
Ad performance
- 12/11/2025Entered
- 2,792Property Views
- 4,551
Potential views if upgraded to a Daft Advantage Ad
Learn How
Daft ID: 16344927

