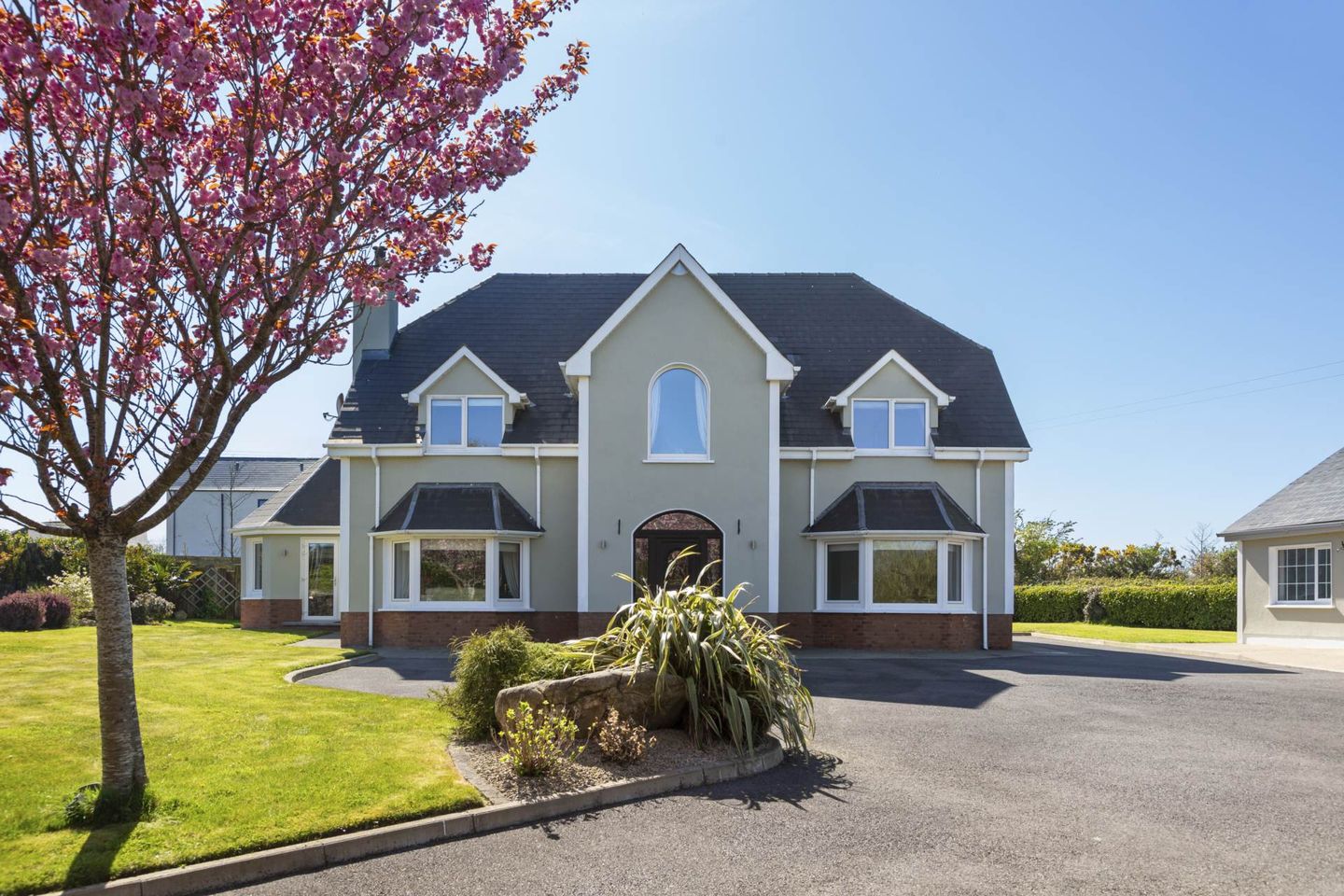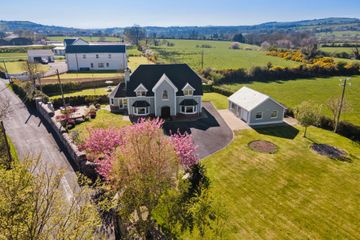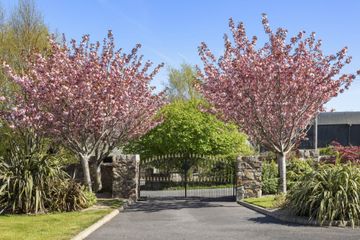



Ballylacey, Inch, Gorey, Co. Wexford, Y25R2W7
€650,000
- Price per m²:€1,886
- Estimated Stamp Duty:€6,500
- Selling Type:By Private Treaty
- BER No:114551591
- Energy Performance:115.17 kWh/m2/yr
About this property
Description
Ref: 7824 Stunning Five Bed Residence With Garage On Large C. 0.75 Acre Site For Sale By Private Treaty LOCATION & DESCRIPTION: QUINN PROPERTY are delighted to present this exquisite property nestled in the picturesque landscape of Ballylacey and a few minutes drive from Inch with shop, pub and creche. Inch is a charming and historic village and offers a warm and welcoming community, while nearby amenities include primary schools, shops, cafes, and recreational facilities. Gorey is 8km away and Arklow town 11km. The M11 motorway can be accessed within a few minute`s drive at Tinnock Roundabout, making south Dublin a comfortable 45 minute commute and Wexford a stress free 30 minutes journey. The golden beaches of the Wexford coastline and the scenic walking trails of the Wicklow Mountains are also just a short drive away. Gorey is one of the regions most noted towns and offers an excellent choice of schools in primary, secondary, post leaving and adult education, along with an extensive choice of restaurants, shops, pubs, restaurants and sporting clubs. There are excellent daily commuter services in Gorey with Bus Eireann, Wexford Bus and the local train station. Set on a generously sized private plot, this beautifully maintained home features landscaped gardens, a large driveway, and uninterrupted views of the surrounding countryside. Upon entering the residence, you`re welcomed by a bright and spacious hallway with high ceilings and elegant finishes that set the tone for the rest of the home. The ground floor boasts a versatile layout, including a generous open-plan kitchen and dining area; perfect for family gatherings and entertaining. The kitchen is fully fitted with high-end appliances and has quartz countertops. French doors open from the dining space onto a sun-drenched patio, creating a seamless indoor-outdoor living experience. A formal living room with a feature fireplace offers a cosy retreat. The bright and inviting sun room draws in an abundance of natural light and offers serene views of the garden. The ground floor also features a spacious guest bedroom with its own en-suite, ideal for hosting guests. Upstairs, the master bedroom is a haven of relaxation, complete with a walk-in wardrobe and a luxurious en-suite bathroom. Three further bedrooms, each generously proportioned with ample storage, share a large family bathroom finished to the highest standards. Each room offers beautiful views of the surrounding landscape, creating a sense of calm and connection to nature. The home also features a utility room, home office, and a detached garage or workshop making it suitable for remote work or hobbyists. The energy-efficient design includes triple-glazed windows, oil-fired central heating, and excellent insulation throughout. Whether you`re looking for a family home, a countryside retreat, or a place to enjoy the best of what Wexford has to offer, this exceptional Ballylacey residence ticks every box. With its spacious layout, premium finishes, and unbeatable location, this is countryside living at its finest . Accommodation Comprises As Follows: Porch: 1.34m x 3.16m Entrance Hall: 4.56m x 3.16m Tiled flooring, French doors, feature staircase Living Room: 5.81m x 4.71m Solid oak flooring, bay window , feature fire place, solid fuel stove, recessed lighting, pleasant garden views, coving, French doors to living room Dining Room: 3.82m x 3.96m Tiled flooring, coving Sun Room: 4.44m x 4.97m Tiled flooring, abundance of natural light, double doors to garden Kitchen/Breakfast Room: 5.07m x 5.30m Tiled flooring, kitchen units, electric oven with gas hob, extractor fan, island, recessed lighting, quartz countertop, wine fridge, integrated dishwasher, water filtration system. Inner Hallway: 0.94m x 1.19m Tiled flooring, door to rear garden Utility Room: 3.37m x 2.38m Tiled flooring, fitted waist high and eye level units, plumbed for washing machine W.C.: 1.17m x 2.38m Tiled flooring, W.C., W.H.B. Ensuite: 1.28m x 2.41m Mostly tiled, W.C.,W.H.B., shower Study/Bedroom 5: 4.22m x 5.07m Solid oak flooring, bay window, recessed lighting Landing: 8.02m x 4.39m Carpet flooring, reading area, feature window Bedroom 2: 3.23m x 4.31m Carpet flooring, fitted wardrobe, scenic views Ensuite: 1.36m x 2.84m Mostly tiled, W.C., W.H.B., shower Bedroom 3: 3.71m x 4.83m Carpet flooring, sliding wardrobes, scenic views Bedroom 4: 4.55m x 4.98m Carpet flooring, fitted wardrobe Bedroom 1: 4.41m x 4.23m Carpet flooring Ensuite: 1.84m x 2.17m Fully tiled, W.C., W.H.B., rainfall shower Walk in Wardrobe: Carpet flooring, shelving Walk in Hot Press: Carpet flooring, abundance of shelving Attic Rom 1: 4.14m x 8.02m Carpet flooring, recessed lighting, fitted wardrobe Attic Room 2: Carpet flooring Ensuite: 1.73m x 1.88m Fully tiled, W.C., W.H.B., shower SERVICES & FEATURES: Private Well Septic Tank Triple Glazed Windows Oil Fired Central Heating Property Extends to c. 344m² Built: 2003 BER DETAILS: BER: B2 BER No: 114551591 Energy Performance Indicator: 115.17 kWh/m²/yr This Detached House Offers A Perfect Blend Of Countryside Living Within Easy Reach of Gorey and the M11 Notice Please note we have not tested any apparatus, fixtures, fittings, or services. Interested parties must undertake their own investigation into the working order of these items. All measurements are approximate and photographs provided for guidance only.
The local area
The local area
Sold properties in this area
Stay informed with market trends
Local schools and transport
Learn more about what this area has to offer.
School Name | Distance | Pupils | |||
|---|---|---|---|---|---|
| School Name | Tara Hill National School | Distance | 2.5km | Pupils | 220 |
| School Name | Castletown National School | Distance | 3.1km | Pupils | 145 |
| School Name | Kilanerin National School | Distance | 3.5km | Pupils | 213 |
School Name | Distance | Pupils | |||
|---|---|---|---|---|---|
| School Name | Coolgreany National School | Distance | 4.3km | Pupils | 117 |
| School Name | Ballyfad National School | Distance | 5.3km | Pupils | 2 |
| School Name | Bunscoil Loreto | Distance | 6.7km | Pupils | 641 |
| School Name | St Joseph's Primary School Gorey | Distance | 6.8km | Pupils | 514 |
| School Name | Gorey Central School | Distance | 7.0km | Pupils | 244 |
| School Name | Gaelscoil Mhoshiolog | Distance | 7.8km | Pupils | 153 |
| School Name | Gorey Educate Together National School | Distance | 7.8km | Pupils | 373 |
School Name | Distance | Pupils | |||
|---|---|---|---|---|---|
| School Name | Gorey Educate Together Secondary School | Distance | 6.5km | Pupils | 260 |
| School Name | Gorey Community School | Distance | 6.7km | Pupils | 1536 |
| School Name | Creagh College | Distance | 7.6km | Pupils | 1067 |
School Name | Distance | Pupils | |||
|---|---|---|---|---|---|
| School Name | Glenart College | Distance | 9.0km | Pupils | 629 |
| School Name | Arklow Cbs | Distance | 9.3km | Pupils | 383 |
| School Name | St. Mary's College | Distance | 9.6km | Pupils | 540 |
| School Name | Gaelcholáiste Na Mara | Distance | 9.6km | Pupils | 302 |
| School Name | Coláiste Bhríde Carnew | Distance | 18.1km | Pupils | 896 |
| School Name | Avondale Community College | Distance | 23.4km | Pupils | 624 |
| School Name | Coláiste An Átha | Distance | 23.9km | Pupils | 366 |
Type | Distance | Stop | Route | Destination | Provider | ||||||
|---|---|---|---|---|---|---|---|---|---|---|---|
| Type | Bus | Distance | 6.4km | Stop | Esmonde Street | Route | 389 | Destination | Riverchapel | Provider | Tfi Local Link Wexford |
| Type | Bus | Distance | 6.4km | Stop | Esmonde Street | Route | 389 | Destination | Gorey | Provider | Tfi Local Link Wexford |
| Type | Bus | Distance | 6.6km | Stop | Rafter Street | Route | 886 | Destination | L1023 | Provider | Matthew Whelan Mini Bus Hire |
Type | Distance | Stop | Route | Destination | Provider | ||||||
|---|---|---|---|---|---|---|---|---|---|---|---|
| Type | Bus | Distance | 6.6km | Stop | Rafter Street | Route | 886 | Destination | Rafter Street | Provider | Matthew Whelan Mini Bus Hire |
| Type | Bus | Distance | 6.6km | Stop | Raheenagurren | Route | 379 | Destination | Wexford | Provider | Bus Éireann |
| Type | Bus | Distance | 6.6km | Stop | Raheenagurren | Route | 379 | Destination | Gorey | Provider | Bus Éireann |
| Type | Bus | Distance | 6.8km | Stop | Gorey Main Street | Route | Iw07 | Destination | Gorey | Provider | Dunnes Coaches |
| Type | Bus | Distance | 6.8km | Stop | Gorey Main Street | Route | 389 | Destination | Riverchapel | Provider | Tfi Local Link Wexford |
| Type | Bus | Distance | 6.8km | Stop | Gorey Main Street | Route | Br01 | Destination | Bray Institute | Provider | Gorey Coach & Bus Co. Ltd. |
| Type | Bus | Distance | 6.8km | Stop | Gorey Main Street | Route | 740a | Destination | Dublin Airport | Provider | Wexford Bus |
Your Mortgage and Insurance Tools
Check off the steps to purchase your new home
Use our Buying Checklist to guide you through the whole home-buying journey.
Budget calculator
Calculate how much you can borrow and what you'll need to save
A closer look
BER Details
BER No: 114551591
Energy Performance Indicator: 115.17 kWh/m2/yr
Statistics
- 20/10/2025Entered
- 6,604Property Views
Daft ID: 121487134

