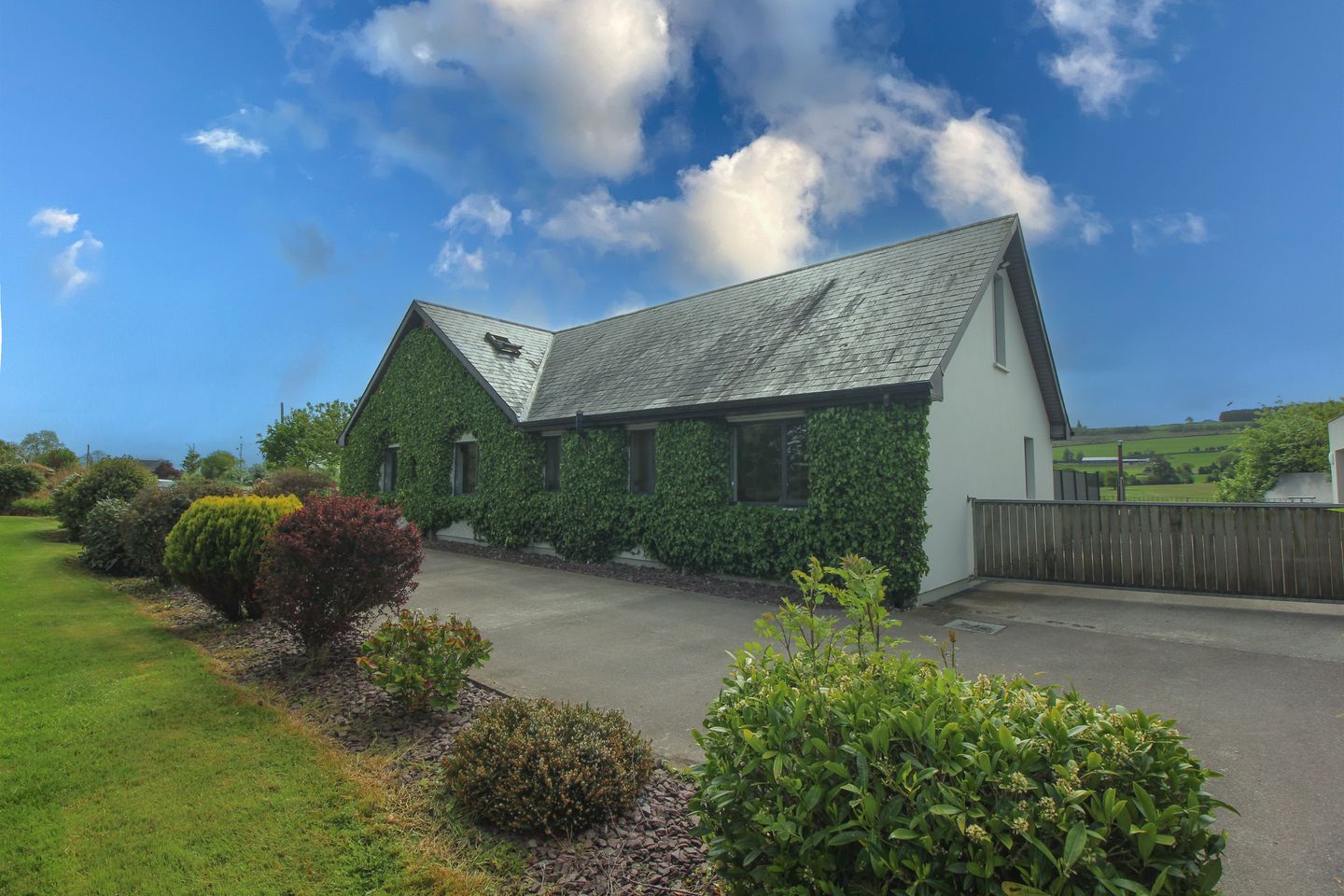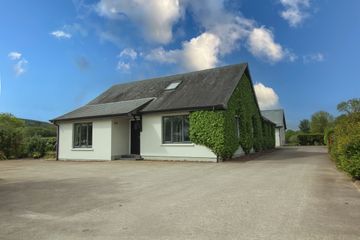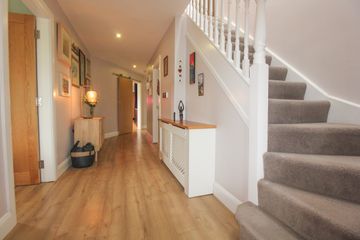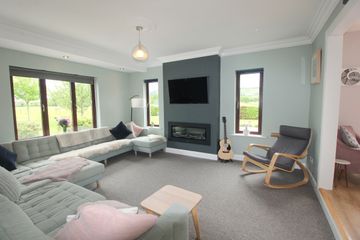


+33

37
Ballymacmoy, Mallow, Co. Cork, P51WE16
€475,000
4 Bed
3 Bath
214 m²
Detached
Description
- Sale Type: For Sale by Private Treaty
- Overall Floor Area: 214 m²
O'Connell Auctioneers are privileged to bring this superb four-bedroom detached family home to the market. Built in 2000 and finished to the highest standard the property occupies a spacious rural site with a south facing garden which overlooks wraparound mature gardens and panoramic views of the countryside all being just 5 minutes drive from Mallow town centre.
Sitting on a large site and extending to c. 213.7sqm (2,300 sq. ft), this property includes a fantastic modern family home, concrete driveway, garage with roller door, car port, rear patio area self-contained apartment and fully lawned gardens. Boundaries throughout are clearly defined in a mix of natural hedging, planted shrubbery and beech hedging. The house is of concrete block construction, with a plaster finish and a beautiful mature ivy facade to the roadside.
Accommodation:
Reception Hall. Meanders beautifully through the house from front to back with timber flooring and light colour palate together with spot lighting inviting you in to all rooms downstairs.
Living Room 4.8m X 4.15m Stepping in to the living room with carpet floors both drop down lighting and spot lighting with ornate coving and feature electric fire. Dual aspect windows ensuring maximum natural lighting
Kitchen 5.2m X 3.5m. Beautiful bespoke black kitchen units with contrasting white and timber worktops. Over the sink is where the real treat is though, with a bespoke sliding window bringing the outside in with its panoramic views to the south.
Dining Room 4.15m X 3.87m. Flowing through from the kitchen in this open place area is the bright airy dining room with its timber floors and large sliding door out to the raised patio area.
Utility Room 3.51m X 2.10m with timber flooring, built in units along with sink unit and plumbed for washing machine/dryer.
Bedroom 1 4.04m X 3.87m Large double room with carpet flooring and built in units with dual aspect windows flooding the room in natural light located on the ground floor
Bedroom 2 4.04m X 3.85m Large double room with carpet flooring and a wall of built in units located on the ground floor with the benefit of an ensuite
Ensuite 2.52m X 1.61m Fully tiled with WC, WHB and power shower
Bedroom 3 3.55m X 3.28m Large double room with carpet flooring located on the ground floor.
Bathroom 2.52m X 2.18m Fully tiled bathroom with WC, WHB and power shower.
Master Bedroom 6.50m X 4m Bright airy room with carpet flooring, this very generous double bedroom comes with a large walk in wardrobe.
Family room/Lounge 7.75m X 4.7m Expansive room with carpet flooring lending itself to many uses with large window overlooking the rear gardens and taking full advantage of the panoramic views located on the first floor
Bathroom 3.7m X 2.85m with floor tiling and ½ wall wiling. WC, WHB, Shower and bath.
External
Garage extending to 45sqm with roller door to the front and pedestrian access from the car port.
Car port Extending to 38sqm with concrete flooring
Self-contained apartment extending to 40sqm with timber floors to living and bed area while there are tiling to the kitchen and bathroom areas. Finished to the highest standard and lends itself very well to attaining additional income.
Beautifully maintained gardens wrap around three sides of the house while there is a concrete driveway up to and around the house. To the rear, there is a raised patio area which stepping up from the large garden. To the right of the house there is a large garden running the length of the house along with mature well-maintained shrubbery.

Can you buy this property?
Use our calculator to find out your budget including how much you can borrow and how much you need to save
Property Features
- Panoramic Views
- Efficient B Rated house
- 4 bedrooms, three bathrooms
- Detached Garage including self contained granny flat
- Spacious house extending to 2,300 sq. ft.
Map
Map
Local AreaNEW

Learn more about what this area has to offer.
School Name | Distance | Pupils | |||
|---|---|---|---|---|---|
| School Name | Killavullen National School | Distance | 1.2km | Pupils | 129 |
| School Name | Rahan National School Mallow | Distance | 4.5km | Pupils | 102 |
| School Name | Ballygown School | Distance | 5.3km | Pupils | 108 |
School Name | Distance | Pupils | |||
|---|---|---|---|---|---|
| School Name | Mallow Community National School | Distance | 5.3km | Pupils | 187 |
| School Name | Castletownroche National School | Distance | 5.4km | Pupils | 86 |
| School Name | St Patrick's Boys National School Mallow | Distance | 7.3km | Pupils | 240 |
| School Name | Scoil Iosagain Infant School | Distance | 7.4km | Pupils | 145 |
| School Name | Mallow Convent School | Distance | 7.4km | Pupils | 252 |
| School Name | Gaelscoil Thomáis Dáibhís | Distance | 7.7km | Pupils | 416 |
| School Name | Scoil Ghobnatan | Distance | 7.8km | Pupils | 523 |
School Name | Distance | Pupils | |||
|---|---|---|---|---|---|
| School Name | St Mary's Secondary School | Distance | 7.3km | Pupils | 726 |
| School Name | Patrician Academy | Distance | 7.6km | Pupils | 586 |
| School Name | Davis College | Distance | 7.6km | Pupils | 960 |
School Name | Distance | Pupils | |||
|---|---|---|---|---|---|
| School Name | Nagle Rice Secondary School | Distance | 9.2km | Pupils | 213 |
| School Name | Colaiste Pobail Naomh Mhuire | Distance | 13.3km | Pupils | 536 |
| School Name | Coláiste An Chraoibhín | Distance | 17.0km | Pupils | 911 |
| School Name | St. Colman's College | Distance | 17.5km | Pupils | 635 |
| School Name | Loreto Secondary School | Distance | 17.6km | Pupils | 697 |
| School Name | Coláiste An Chroí Naofa | Distance | 18.4km | Pupils | 482 |
| School Name | Christian Brothers Secondary School | Distance | 22.5km | Pupils | 386 |
Type | Distance | Stop | Route | Destination | Provider | ||||||
|---|---|---|---|---|---|---|---|---|---|---|---|
| Type | Bus | Distance | 1.3km | Stop | Killavullen | Route | 243 | Destination | Newmarket | Provider | Bus Éireann |
| Type | Bus | Distance | 1.3km | Stop | Killavullen | Route | 243 | Destination | Cork | Provider | Bus Éireann |
| Type | Bus | Distance | 5.4km | Stop | Castletownroche (castle Arms) | Route | 243 | Destination | Cork | Provider | Bus Éireann |
Type | Distance | Stop | Route | Destination | Provider | ||||||
|---|---|---|---|---|---|---|---|---|---|---|---|
| Type | Bus | Distance | 5.5km | Stop | Castletownroche | Route | 243 | Destination | Newmarket | Provider | Bus Éireann |
| Type | Bus | Distance | 7.6km | Stop | Mallow Town Park | Route | 243 | Destination | Cork | Provider | Bus Éireann |
| Type | Bus | Distance | 7.6km | Stop | Mallow Town Park | Route | 522 | Destination | Mallow | Provider | Tfi Local Link Cork |
| Type | Bus | Distance | 7.6km | Stop | Mallow Town Park | Route | 523 | Destination | Mitchelstown | Provider | Tfi Local Link Cork |
| Type | Bus | Distance | 7.6km | Stop | Mallow Town Park | Route | 522 | Destination | Charleville | Provider | Tfi Local Link Cork |
| Type | Bus | Distance | 7.6km | Stop | Mallow Town Park | Route | 243 | Destination | Newmarket | Provider | Bus Éireann |
| Type | Bus | Distance | 7.6km | Stop | Mallow Town Park | Route | 243 | Destination | Charleville | Provider | Bus Éireann |
BER Details

BER No: 116436346
Energy Performance Indicator: 128.53 kWh/m2/yr
Statistics
27/03/2024
Entered/Renewed
4,476
Property Views
Check off the steps to purchase your new home
Use our Buying Checklist to guide you through the whole home-buying journey.

Similar properties
€460,000
14 Springwood, Mallow, Co. Cork, P51HR3R5 Bed · 2 Bath · Detached€500,000
House Type C, Rose Hill, Rose Hill, Annabella, Mallow, Co. Cork4 Bed · 3 Bath · Detached€555,000
House Type B , Rose Hill, Rose Hill, Annabella, Mallow, Co. Cork4 Bed · 4 Bath · Detached€1,100,000
Ross Side House, Saint Joseph's Road, Mallow, Co. Cork, P51WKE84 Bed · 2 Bath · Detached
Daft ID: 119207815


William O'Connell
022-43433Thinking of selling?
Ask your agent for an Advantage Ad
- • Top of Search Results with Bigger Photos
- • More Buyers
- • Best Price

Home Insurance
Quick quote estimator
