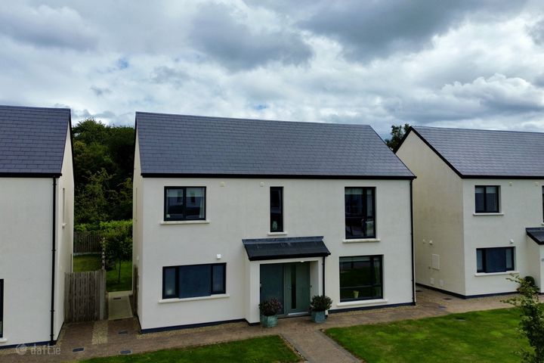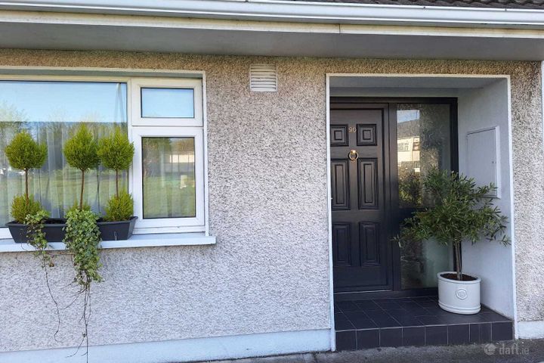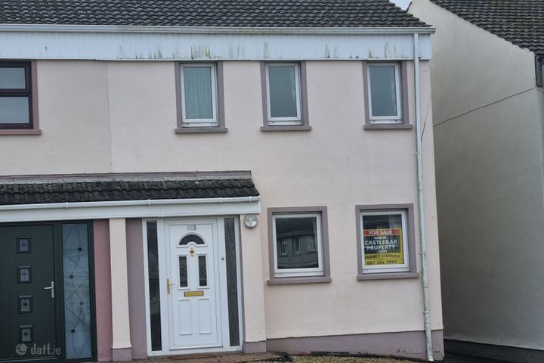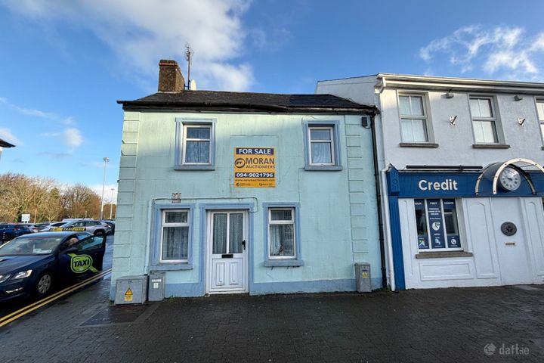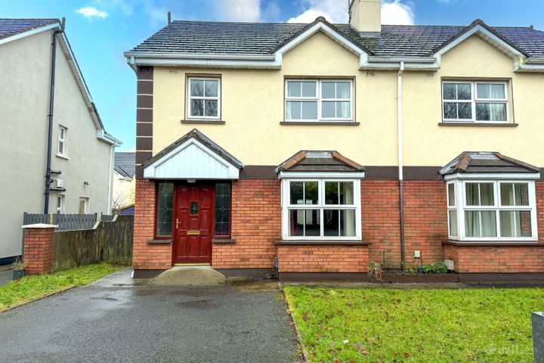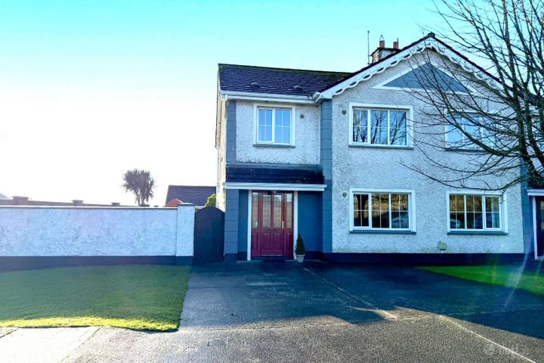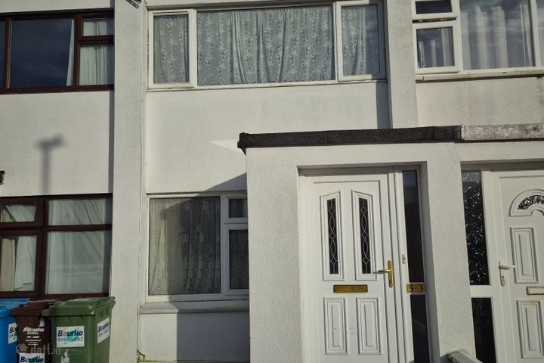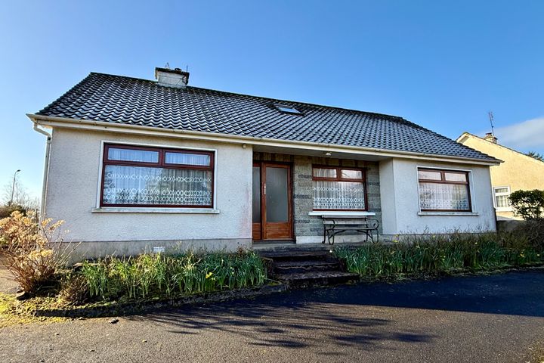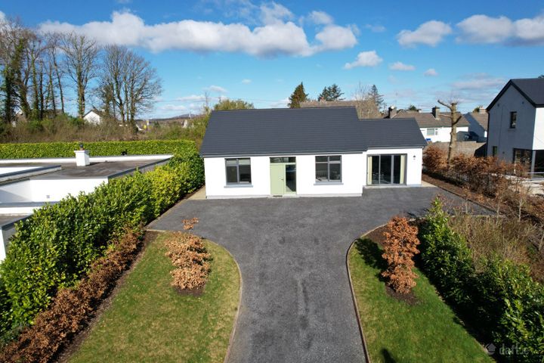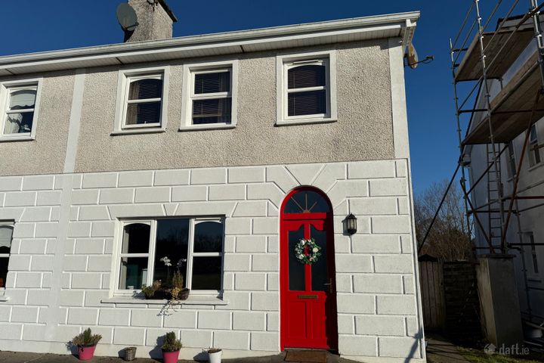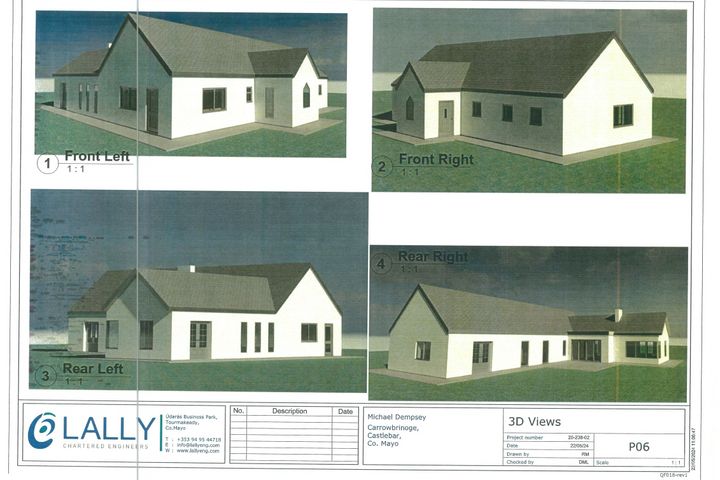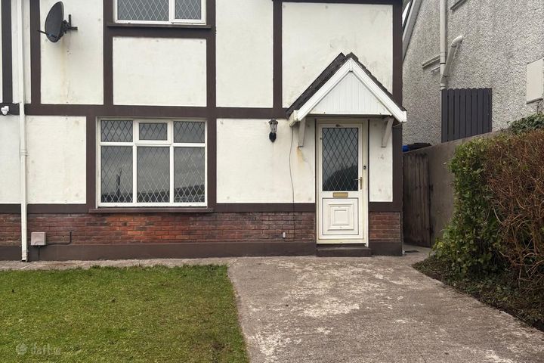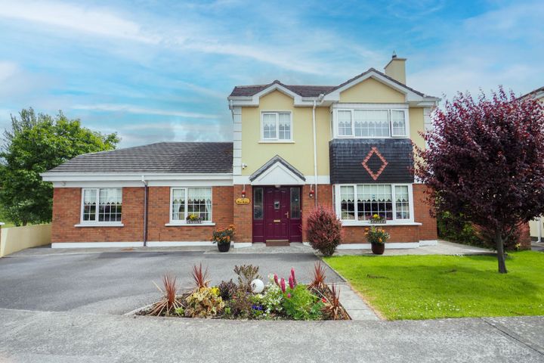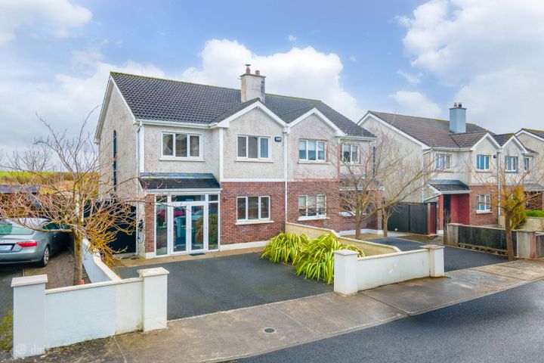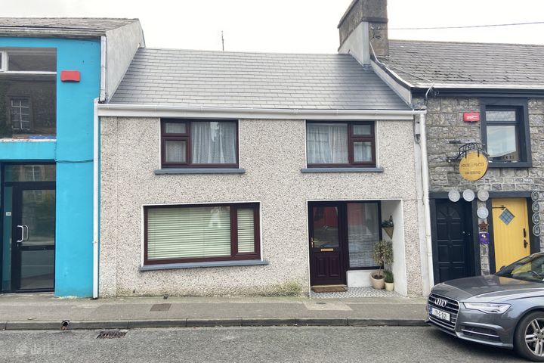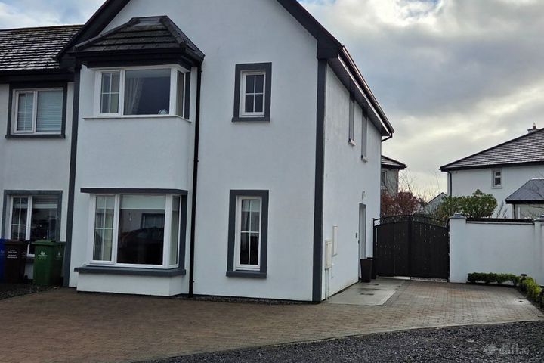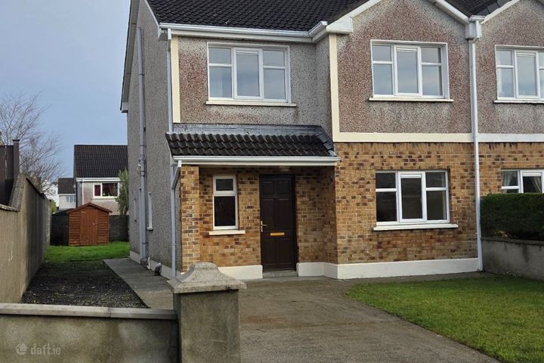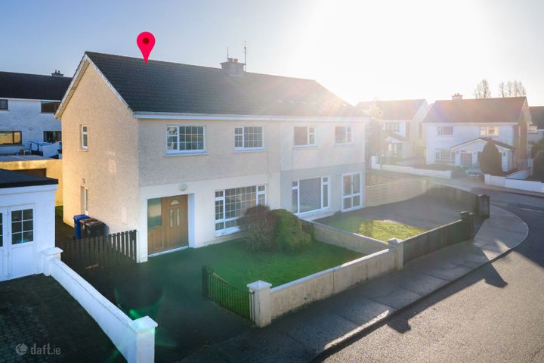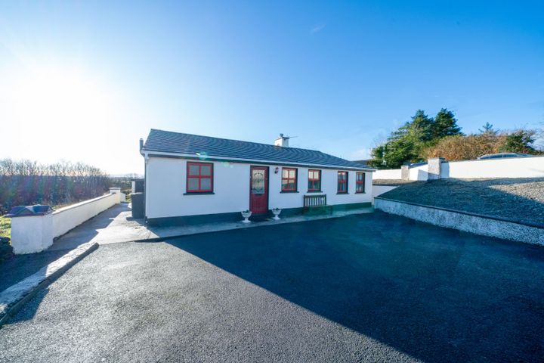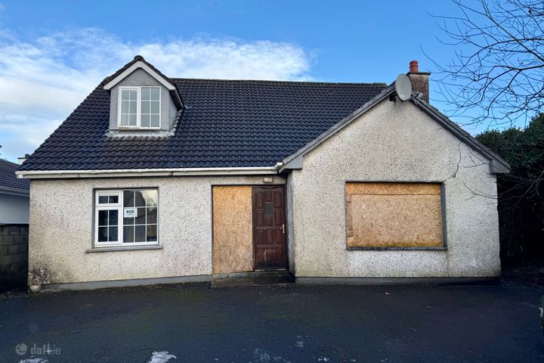70 Properties for Sale in Castlebar, Mayo
Kevin Kirrane
APP Kirrane Auctioneering
4 College View Crescent, Castlebar, Castlebar, Co. Mayo, F23XW40
4 Bed3 Bath148 m²DetachedAdvantageSILVERBarney Kiernan
Barney Kiernan Auctioneers & Valuers
90 Springfield Court, Castlebar, Castlebar, Co. Mayo, F23V662
3 Bed1 Bath79 m²End of TerraceViewing AdvisedAdvantageBRONZEBarney Kiernan
Barney Kiernan Auctioneers & Valuers
113 Springfield Court, Castlebar, Castlebar, Co. Mayo, F23RK76
3 Bed2 Bath9989 m²End of TerraceReduced PriceAdvantageBRONZEJoe Moran
Moran Auctioneers & Estate Agents
Market Square, Castlebar, Co. Mayo, F23FR60
3 Bed1 Bath50 m²TerraceAdvantageBRONZEMarian Moran
Moran Auctioneers & Estate Agents
5 Oakview, Turlough Road, Castlebar, Co. Mayo, F23C864
4 Bed3 BathSemi-DAdvantageBRONZEPatrick Moran
Moran Auctioneers & Estate Agents
10 White Horse Lane, Turlough Road, Castlebar, Co. Mayo, F23RF21
4 Bed3 BathSemi-DAdvantageBRONZEBarney Kiernan
Barney Kiernan Auctioneers & Valuers
53 Mccormack Estate, Castlebar, Castlebar, Co. Mayo, F23XH05
2 Bed1 Bath65 m²TownhouseSchool NearbyAdvantageBRONZEPatrick Durcan
Sherry FitzGerald Durcan
Newport Road, Castlebar, Co. Mayo, F23XD92
5 Bed2 Bath194 m²DetachedSpacious GardenAdvantageBRONZEJoe Moran
Moran Auctioneers & Estate Agents
Blackfort, Newport Road, Castlebar, Co. Mayo, F23H336
3 Bed2 BathBungalowAdvantageBRONZEPatrick Durcan
Sherry FitzGerald Durcan
4 Kilkenny Close, Castlebar, Co. Mayo, F23D766
3 Bed3 Bath92 m²Semi-DAdvantageBRONZEHouse Plan A, Carrowbinogue Snugboro, Castlebar, Co. Mayo
Viewpoint, Pound Road, Castlebar, Co. Mayo, F23DC89
3 Bed1 Bath74 m²Semi-D60 The Oaks, Turlough Road, Castlebar, Co. Mayo, F23WN50
6 Bed3 BathDetached4 Blackrock, Castlebar, Castlebar, Co. Mayo, F23X967
4 Bed3 Bath114 m²Semi-DUpper Chapel Street, Castlebar, Castlebar, Co. Mayo, F23E732
4 Bed2 Bath110 m²Terrace32 College View, Castlebar, Castlebar, Co. Mayo, F23KF86
3 Bed3 Bath102 m²End of TerraceSion Hill, Castlebar, Castlebar, Co. Mayo, F23E727
4 Bed3 Bath120 m²Semi-D61 Lakeshore Drive, Saleen, Castlebar, Co. Mayo, F23WC78
3 Bed1 Bath102 m²Semi-DBoradruma, Castlebar, Castlebar, Co. Mayo, F23PA46
3 Bed1 Bath78 m²Detached92 Knockaphunta Park, Castlebar, Co. Mayo, F23A586
6 Bed4 Bath165 m²Detached
Explore Sold Properties
Stay informed with recent sales and market trends.






