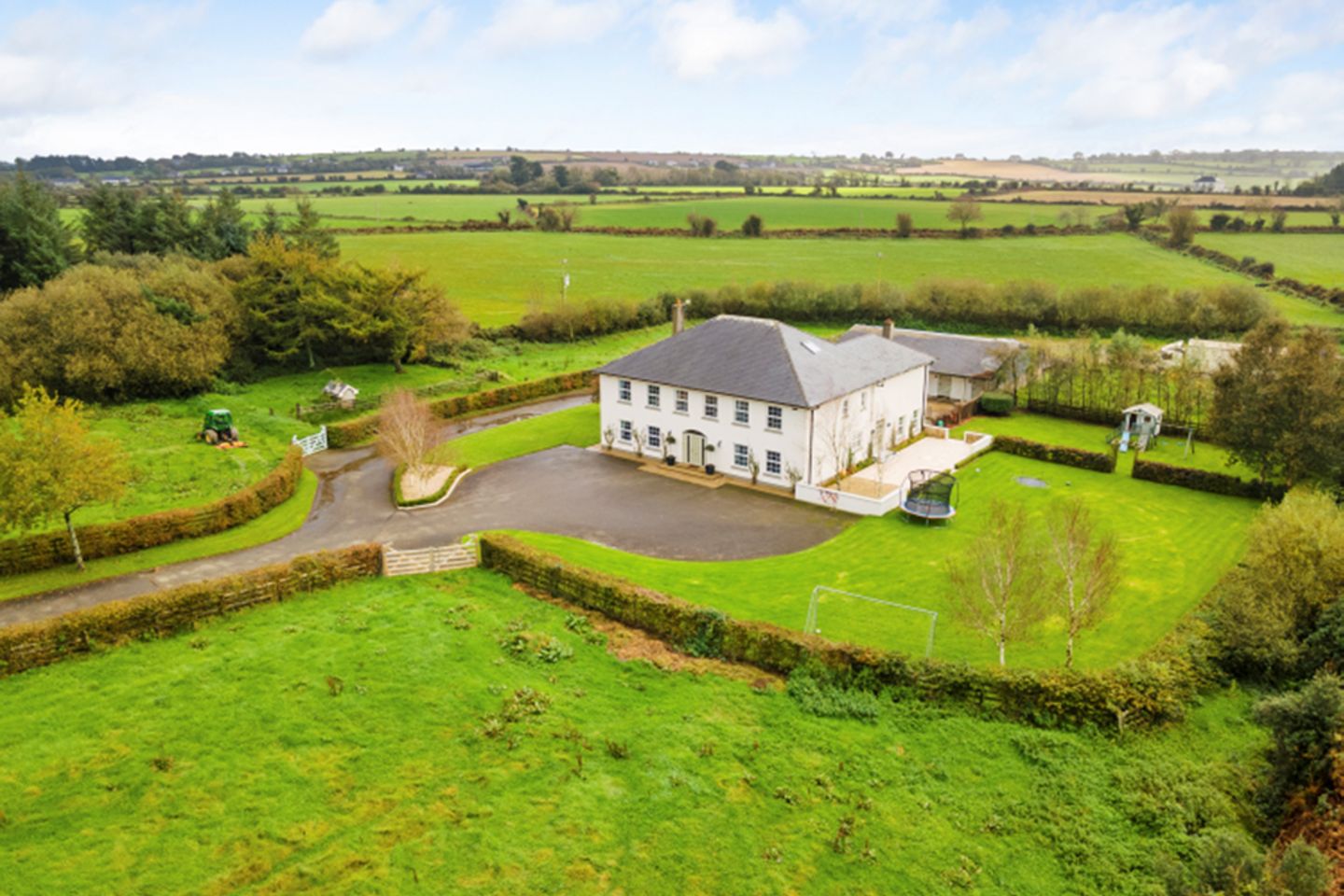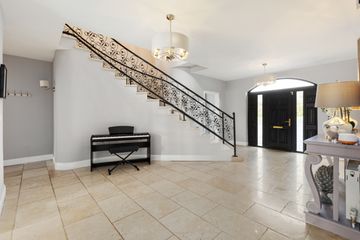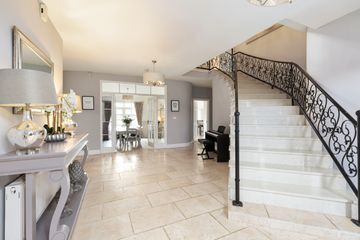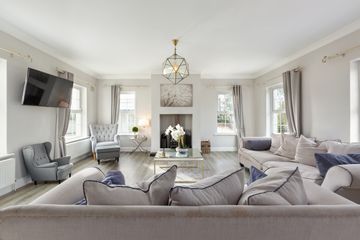


+37

41
Ballyregan, Camolin, Co. Wexford, Y21X3F1
€750,000
5 Bed
5 Bath
493 m²
Detached
Description
- Sale Type: For Sale by Private Treaty
- Overall Floor Area: 493 m²
We at DNG Pierce Properties are delighted to bring to you this truly stunning home set in a beautiful rural location. Ballymore is an outstanding 5 bedroom detached residence, which extends to approximately 493 sq.m and sits proudly on circa 5.3 acres, complete with stables and wonderful country side views . Finished to a premium standard with quality materials and superb attention to detail, style and elegance flows through every element of the unique home from the gated tree lined avenue complimented by the rolling lawns, mature boundary hedges and green paddocks to the amazingly spacious living and bedroom accommodation.
The entrance hall is a triumph with a bespoke marble Staircase with wroth iron balustrade and marble floor tiling. Onwards through to a formal dining room overlooking the patio, perfect for entertaining, and to a wonderful modern kitchen/dining area which is fitted with a superb kitchen and island and includes features such as integrated appliances, range cooker and Belfast sink to name but a few. This area is also home to the split level family living area which takes in the wonderful views of the garden and boasts a solid fuel stove for cozy winter nights, this space is truly the heart of the home. To the front is a reception room with feature electric wall mounted stove and family/play room. Off the Kitchen there is a large utility/boot room and stylish shower room. On the first floor from the wrap around landing, the master bedroom suite is ensuite and boasts a walk-in wardrobe. A second ensuite bedroom is located to the front of the property. There are 2 additional spacious bedrooms, both with walk-in closets and both connected to a shared ensuite, plus the fifth double bedroom again with walk-in closet. The state of the art family bathroom completes the 1st floor accommodation. There is access to an exceptionally large attic space which is fully floored and could be put to whatever use your imagination can conjure such as home office or gym.
Exceptional features are in abundance in this property and the quality of materials and craftmanship is evident throughout.
Outside along with the lovely Patio and gardens there is parking for numerous cars and a stable facility with 4 stables, tack room and storage (16m x 12m)
The house is located only mins drive from Camolin village with shops, school and sporting facilities and 10 mins to the bustling town of Gorey with abundance of local amenities such as primary and secondary schools, shops, restaurants, cafes, all major supermarkets, library, cinema etc. and a similar distance from the Coast. 10 mins to the M11 which allows for a 1 hour commute to the M50 and south Dublin.
If you are looking for a superb contemporary home, which is energy efficient and finished to an exceptionally high standard and with the added bonus of land and stables in one of County Wexford's most desirable residential neighbourhoods, then look no further than this beautiful home.
Accommodation
Ground Floor:
Entrance Hall: (5.42m x 4.9m ) Marble tiles, Feature marble staircase with wrought iron railing, marble tiled floors
Sitting Room: (4.78m x 6.21m) Feature wall mounted electric fire, Laminate flooring, coving, window overlooking the front drive.
Family/play room: (4.27m x 5.97m) Carpet flooring, window overlooking the front drive.
Open Plan Kitchen/Living/Dining Room: (12.63m x 5.69m ) Range cooker, integrated, appliances, bespoke kitchen units, Belfast sink, recessed lighting, coving. Tiled flooring in kitchen area, laminate flooring in living area, feature fireplace with stove, triple aspect with garden views, French doors to the patio, coving
Dining Room: (5.02m 4.77m) Wall panelling, French doors to Patio, coving, Laminate flooring,
Boot Room: (1.8m x 2.7m) Tiled flooring, fitted storage
Shower Room: (2.8m x 3.3m) Shower unit, Whb., Wc., fully tiled walls and floor
Utility: (2.7m x 4.1m) fitted units, plumbed for washing machine, tiled flooring,
First Floor:
Landing: (4.43m x 8.23m) carpet flooring
Master bedroom: (4.51m x 5.54m) Wall panelling, coving, Carpet flooring.
Walk-in-Wardrobe: (3.05m x3.55m) Fitted shelving, drawers & hanging rails, carpet flooring
En-Suite: (3.05m x 2.90m ), Tiled Shower unit, Double sink vanity unit, Whb, heated towel rail, Fully tiled walls and floor.
Bedroom 2: (4.79m x 5.58m ) walk-in-wardrobe with fitted shelving, drawers & hanging rails, carpet flooring, coving.
Shared En-Suite (bedrooms 2 & 3) : (2.38m x 4.32m) Jacuzzi bath, electric shower, Whb., Wc., heated towel rail, recessed lighting , fully tiled wall and flooring
Bedroom 3: (4.61m x 5.58m) Walk-in-wardrobe with fitted shelving, drawers & hanging rails, coving, carpet flooring.
Bedroom 4: (2.38m x 5.12m) Walk-in-wardrobe with fitted shelving, drawers & hanging rails, carpet flooring, coving
En-Suite: (1.81m x 2.90m)
Bedroom 5: (4.14m x 3.73m) Walk-in wardrobe, carpet, coving
Family Bathroom: (2.86m x 4.02m )Double ended bath, future Whb., Wc., heated tower rail, Fully tiled walls and flooring.
Attic: Spiral staircase access,
Landing: (6.31m x 4.07m) Carpet, Velux windows
Room 1: (6.31m x 3.18m )Carpet, Velux window
Room 2: (6.47m x 3.46m) Carpet, Velux window

Can you buy this property?
Use our calculator to find out your budget including how much you can borrow and how much you need to save
Property Features
- Stunning 5 bedroom Home
- Excellent rural location
- Stables
- C. 5.3 acres of land
- C. 493 sqm spacious accommodation
Map
Map
Local AreaNEW

Learn more about what this area has to offer.
School Name | Distance | Pupils | |||
|---|---|---|---|---|---|
| School Name | Boolavogue National School | Distance | 3.7km | Pupils | 107 |
| School Name | Ballyoughter National School | Distance | 3.9km | Pupils | 45 |
| School Name | Court National School | Distance | 4.2km | Pupils | 112 |
School Name | Distance | Pupils | |||
|---|---|---|---|---|---|
| School Name | Camolin National School | Distance | 4.7km | Pupils | 95 |
| School Name | Ballycanew National School | Distance | 6.2km | Pupils | 223 |
| School Name | Kilnamanagh National School | Distance | 7.0km | Pupils | 42 |
| School Name | St Edan's National School | Distance | 7.4km | Pupils | 36 |
| School Name | Naomh Maodhog National School | Distance | 7.7km | Pupils | 302 |
| School Name | Ballyduff National School | Distance | 8.4km | Pupils | 69 |
| School Name | Oulart National School | Distance | 8.7km | Pupils | 145 |
School Name | Distance | Pupils | |||
|---|---|---|---|---|---|
| School Name | Coláiste An Átha | Distance | 10.2km | Pupils | 352 |
| School Name | Creagh College | Distance | 11.5km | Pupils | 995 |
| School Name | Gorey Community School | Distance | 12.2km | Pupils | 1532 |
School Name | Distance | Pupils | |||
|---|---|---|---|---|---|
| School Name | Gorey Educate Together Secondary School | Distance | 12.6km | Pupils | 100 |
| School Name | Coláiste Bríde | Distance | 14.7km | Pupils | 763 |
| School Name | St Mary's C.b.s. | Distance | 15.6km | Pupils | 754 |
| School Name | Enniscorthy Community College | Distance | 15.7km | Pupils | 425 |
| School Name | Coláiste Bhríde Carnew | Distance | 16.4km | Pupils | 957 |
| School Name | Meanscoil Gharman | Distance | 17.3km | Pupils | 228 |
| School Name | F.c.j. Secondary School | Distance | 19.5km | Pupils | 1007 |
Type | Distance | Stop | Route | Destination | Provider | ||||||
|---|---|---|---|---|---|---|---|---|---|---|---|
| Type | Bus | Distance | 3.7km | Stop | Monamolin Village | Route | 886 | Destination | Rafter Street | Provider | Matthew Whelan Mini Bus Hire |
| Type | Bus | Distance | 3.7km | Stop | Monamolin Village | Route | 886 | Destination | L1023 | Provider | Matthew Whelan Mini Bus Hire |
| Type | Bus | Distance | 3.8km | Stop | L1023 | Route | 886 | Destination | Rafter Street | Provider | Matthew Whelan Mini Bus Hire |
Type | Distance | Stop | Route | Destination | Provider | ||||||
|---|---|---|---|---|---|---|---|---|---|---|---|
| Type | Bus | Distance | 3.8km | Stop | L1023 | Route | 886 | Destination | L1023 | Provider | Matthew Whelan Mini Bus Hire |
| Type | Bus | Distance | 4.8km | Stop | Camolin | Route | 2 | Destination | Wexford | Provider | Bus Éireann |
| Type | Bus | Distance | 4.8km | Stop | Camolin | Route | Iw07 | Destination | Carlow College | Provider | Dunnes Coaches |
| Type | Bus | Distance | 4.8km | Stop | Camolin | Route | 740 | Destination | Dublin Airport | Provider | Wexford Bus |
| Type | Bus | Distance | 4.8km | Stop | Camolin | Route | Iw07 | Destination | Gorey | Provider | Dunnes Coaches |
| Type | Bus | Distance | 4.8km | Stop | Camolin | Route | 740 | Destination | Redmond Square | Provider | Wexford Bus |
| Type | Bus | Distance | 4.8km | Stop | Camolin | Route | 2 | Destination | Dublin Airport | Provider | Bus Éireann |
Video
Property Facilities
- Parking
- Oil Fired Central Heating
BER Details

BER No: 116923376
Energy Performance Indicator: 109.37 kWh/m2/yr
Statistics
29/04/2024
Entered/Renewed
3,700
Property Views
Check off the steps to purchase your new home
Use our Buying Checklist to guide you through the whole home-buying journey.

Daft ID: 119233882


Frank Pierce
087 2959255Thinking of selling?
Ask your agent for an Advantage Ad
- • Top of Search Results with Bigger Photos
- • More Buyers
- • Best Price

Home Insurance
Quick quote estimator
