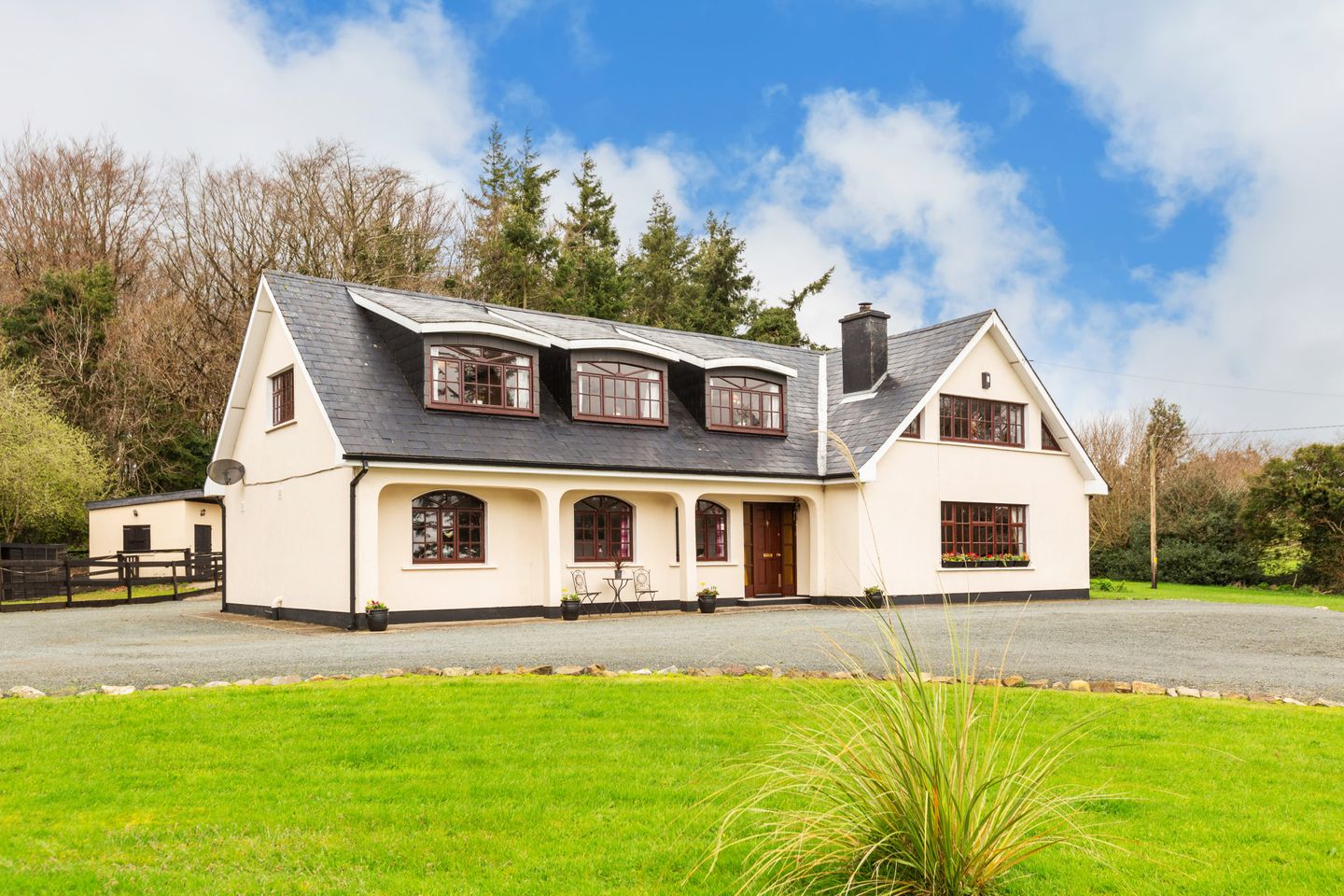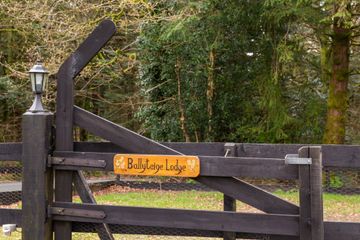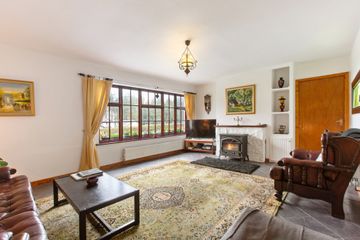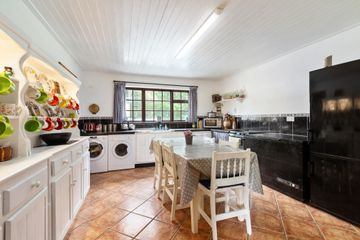


+14

18
Ballyteigue Lodge, Rathdrum, Co Wicklow, A67WD28
€630,000
5 Bed
4 Bath
267 m²
Detached
Description
- Sale Type: For Sale by Private Treaty
- Overall Floor Area: 267 m²
Welcome to Ballyteigue Lodge, a serene country retreat where rural tranquillity meets modern comfort. Nestled within the picturesque countryside, this five-bedroom dormer bungalow offers a lifestyle of peaceful seclusion and natural beauty. Set back form the Rathdrum to Greenane Road, Ballyteigue Lodge is enveloped by views of rolling hills and lush forestry.
Situated on a generous one-acre plot, with the added bonus of stables and an equestrian arena, this property is a haven for those who cherish both equine pursuits and the great outdoors. Here, amidst the gentle rustle of leaves and the melodic chorus of birds, you'll find solace and serenity like never before.
This charming dormer bungalow boasts five well-appointed bedrooms three of which are ensuite, providing ample space for families or those who love to entertain guests. The interior design seamlessly blends traditional charm with modern amenities, creating a warm and inviting atmosphere throughout.
For the equestrian enthusiasts, Ballyteigue Lodge represents a dream opportunity as the property features a 3-berth stable block and an arena, allowing you to indulge your passion right on your doorstep. Whether you're a seasoned equestrian or a novice rider, these facilities offer endless possibilities for enjoyment.
Despite its rural setting, Ballyteigue Lodge is conveniently located within easy reach of Rathdrum with its local amenities and services, shops, schools, and recreational facilities, ensuring that you can enjoy the best of both worlds.
Ring our team on (0402) 32367 if you want to know more!
#sherryfitz #forsale #residential #sherryfitzgeraldcatherineoreilly
Entrance Hall Tiled floor, timber staircase to the first floor and access to all ground floor rooms.
Living Room 4.27m x 5.86m. Generous living room to the front of the property has magnificent views of the countryside, with tiled floor, open brick fireplace with solid fuel stove with back boiler. Double glass panelled doors open to the dining room.
Kitchen 4.65m x 3.92m. The country style kitchen is to the rear of the property, has a tiled floor and access to the dining room and entrance hall and rear hallway. It is fitted with low level storage cabinets and ample worktop space. Plumbed for washing machine and dishwasher.
Dining Room 4.65m x 3.77m. The dining room leads off the kitchen, has a tiled floor and has double glass panelled doors leading to the living room and to the rear garden. The room features an open brick fireplace with timber mantle and tiled hearth, decorative coving and ceiling rose.
Rear Hallway 4.62m x 1.04m. Rear Hallway has tiled floor, open cloakroom storage and a door to the rear of the property.
Bathroom 2.71m x 1.76m. Tiled floor and part tiled walls, fitted with a bath, vanity wash hand basin and WC.
Bedroom 1 4.31m x 3.96m. The first bedroom is situated on the ground floor to the front, is fully carpeted and has access to the ensuite shower room.
En-Suite 1.54m x 1.73m. Fully tiled wet room with walk in shower fitted with Triton electric shower, wash hand basin and WC.
Bedroom 2 3.11m x 5.00m. The second large bedroom also to the front and is fully carpeted.
Bedroom 3 2.71m x 3.51m. The third bedroom has laminate flooring, is to the rear of the property and has access to the ensuite.
En-Suite 2 2.71m x 1.35m. Laminate flooring and fitted with a walk in shower unit with mains shower, pedestal wash hand basin and WC.
Bedroom 4 2.71m x 2.32m. The fourth ground floor bedroom is fully carpeted and to the rear.
Attic Room/Open Plan Living 6.09m x 12.25m. Huge space which would suit many purposes, currently furnished as a games room/lounge, with polished tongue and groove flooring throughout. There is a kitchenette area with breakfast bar and stainless-steel sink and additional eaves storage. The space is flooded with natural light via the four Velux windows and additional four dormer windows which also afford fabulous views of the surrounding countryside.
Master Bedroom/ Bedroom 5 7.18m x 5.92m. Huge master bedroom on the first floor with built in wardrobes along one wall. The room is fully carpeted and has access to the en-suite and a sewing room which could be converted for use as a walk-in wardrobe.
En-Suite 3 1.55m x 1.92m. Fully tiled en-suite with bath, Triton electric shower over, pedestal wash hand basin, extractor fan, Velux window, WC and heated towel rail.
Garden/Exterior Gated entrance with wraparound driveway and mature planting and trees. Large lawn to the front and rear bordered by forestry. Block built stable block with three stables. Enclosed arena with timber shed.

Can you buy this property?
Use our calculator to find out your budget including how much you can borrow and how much you need to save
Property Features
- Special features
- Large 1 acre site in a beautiful country setting
- Stables & Arena
- Beautiful views
- Close to Rathdrum village with all local amenities, shops schools etc.
- Less than a mile to the train station in Rathdrum
- Access to good transport links
- Services
- Own bore well, septic tank, oil fired central heating.
Map
Map
Local AreaNEW

Learn more about what this area has to offer.
School Name | Distance | Pupils | |||
|---|---|---|---|---|---|
| School Name | Rathdrums Boys National School | Distance | 1.8km | Pupils | 151 |
| School Name | Our Lady's National School | Distance | 1.9km | Pupils | 140 |
| School Name | St Saviour's National School | Distance | 2.2km | Pupils | 125 |
School Name | Distance | Pupils | |||
|---|---|---|---|---|---|
| School Name | St Joseph's National School Glenealy | Distance | 8.0km | Pupils | 108 |
| School Name | Moneystown National School | Distance | 8.8km | Pupils | 123 |
| School Name | Scoil Chaoimhín Naofa/st. Kevin's | Distance | 8.9km | Pupils | 121 |
| School Name | Scoil San Eoin | Distance | 9.3km | Pupils | 44 |
| School Name | Aughrim National School | Distance | 9.4km | Pupils | 244 |
| School Name | Avoca National School | Distance | 9.8km | Pupils | 173 |
| School Name | St Mary's National School Barndarrig | Distance | 10.2km | Pupils | 19 |
School Name | Distance | Pupils | |||
|---|---|---|---|---|---|
| School Name | Avondale Community College | Distance | 1.7km | Pupils | 618 |
| School Name | Coláiste Chill Mhantáin | Distance | 14.2km | Pupils | 919 |
| School Name | East Glendalough School | Distance | 15.1km | Pupils | 360 |
School Name | Distance | Pupils | |||
|---|---|---|---|---|---|
| School Name | Dominican College | Distance | 15.6km | Pupils | 488 |
| School Name | Wicklow Educate Together Secondary School | Distance | 15.8km | Pupils | 227 |
| School Name | Gaelcholáiste Na Mara | Distance | 16.1km | Pupils | 323 |
| School Name | Glenart College | Distance | 16.4km | Pupils | 605 |
| School Name | Arklow Cbs | Distance | 16.4km | Pupils | 379 |
| School Name | St. Mary's College | Distance | 16.7km | Pupils | 539 |
| School Name | Coláiste Eoin | Distance | 21.2km | Pupils | 313 |
Type | Distance | Stop | Route | Destination | Provider | ||||||
|---|---|---|---|---|---|---|---|---|---|---|---|
| Type | Bus | Distance | 2.0km | Stop | Rathdrum | Route | 183 | Destination | Sallins Station | Provider | Tfi Local Link Carlow Kilkenny Wicklow |
| Type | Bus | Distance | 2.0km | Stop | Rathdrum | Route | 183 | Destination | Wicklow Gaol | Provider | Tfi Local Link Carlow Kilkenny Wicklow |
| Type | Bus | Distance | 2.0km | Stop | Rathdrum | Route | 183 | Destination | Arklow Station | Provider | Tfi Local Link Carlow Kilkenny Wicklow |
Type | Distance | Stop | Route | Destination | Provider | ||||||
|---|---|---|---|---|---|---|---|---|---|---|---|
| Type | Bus | Distance | 2.3km | Stop | Bridge House | Route | 183 | Destination | Wicklow Gaol | Provider | Tfi Local Link Carlow Kilkenny Wicklow |
| Type | Bus | Distance | 2.3km | Stop | Bridge House | Route | 183 | Destination | Sallins Station | Provider | Tfi Local Link Carlow Kilkenny Wicklow |
| Type | Bus | Distance | 2.3km | Stop | Bridge House | Route | 183 | Destination | Arklow Station | Provider | Tfi Local Link Carlow Kilkenny Wicklow |
| Type | Rail | Distance | 2.4km | Stop | Rathdrum | Route | Rail | Destination | Wexford (o Hanrahan) | Provider | Irish Rail |
| Type | Rail | Distance | 2.4km | Stop | Rathdrum | Route | Rail | Destination | Dundalk (clarke) | Provider | Irish Rail |
| Type | Rail | Distance | 2.4km | Stop | Rathdrum | Route | Rail | Destination | Rosslare Europort | Provider | Irish Rail |
| Type | Rail | Distance | 2.4km | Stop | Rathdrum | Route | Rail | Destination | Gorey | Provider | Irish Rail |
Video
BER Details

BER No: 117182717
Energy Performance Indicator: 195.66 kWh/m2/yr
Statistics
19/04/2024
Entered/Renewed
1,548
Property Views
Check off the steps to purchase your new home
Use our Buying Checklist to guide you through the whole home-buying journey.

Daft ID: 15644372


Robert Earls
0402 32367Thinking of selling?
Ask your agent for an Advantage Ad
- • Top of Search Results with Bigger Photos
- • More Buyers
- • Best Price

Home Insurance
Quick quote estimator
