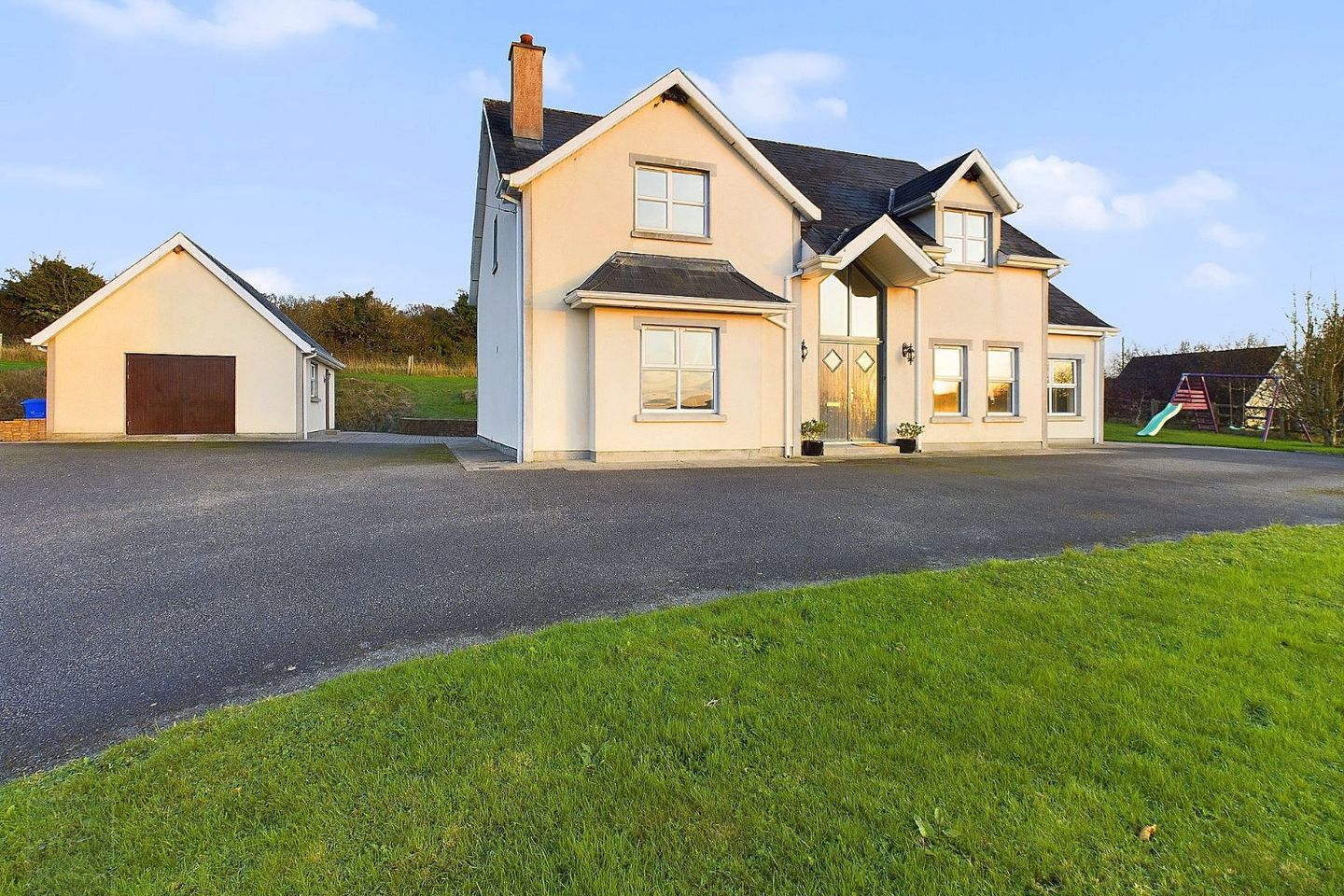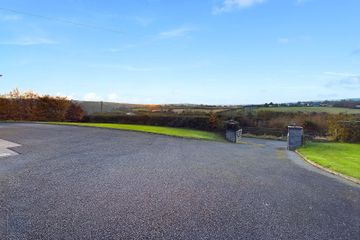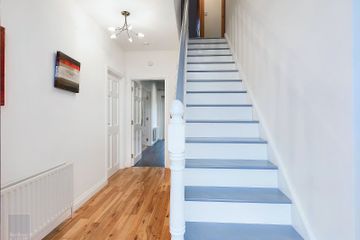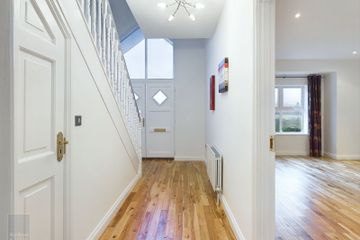



Ballyverneen, Glenmore, Co. Kilkenny, Y34X272
€435,000
- Price per m²:€1,959
- Estimated Stamp Duty:€4,350
- Selling Type:By Private Treaty
- BER No:117719344
- Energy Performance:152.07 kWh/m2/yr
About this property
Highlights
- Fantastic spacious 4-bed family home
- Potential for a 5th bedroom
- South facing sunroom
- Presented in excellent condition
- Adjacent to New Ross Greenway car park
Description
Location Kehoe & Associates are delighted to present this wonderful 4-bedroom family home to market. Located in close proximity to Glenmore village, New Ross town and only a 15 minute drive to Waterford city, this property is perfectly positioned for those who want to enjoy the best of both countryside and urban living. Glenmore is centrally located with immediate access to counties Kilkenny, Wexford and Waterford. Situated just steps from the New Ross Greenway, this home offers unparalleled access to over 9km of scenic walking and cycling paths. Whether you're an outdoor enthusiast, a casual walker, or simply someone who appreciates the beauty of nature, the New Ross Greenway is your front yard. Glenmore has a strong sense of community and offers various local amenities including a primary school, GAA club, church, community centre and pub. Glenmore maintains a peaceful, rural atmosphere yet it is well connected to nearby towns and cities. Description Inside this extensive family home, the flexible accommodation extends to c. 222 sq.m. / 2,390 sq.ft. The large family sitting room features an open fireplace and a bay window with scenic countryside views. The light-filled, south facing conservatory boasts a vaulted ceiling with exposed timber beams and dual double doors facilitating garden access, making this space ideal for entertaining guests during the summer months. The kitchen is equipped with a large circular breakfast bar. A sizeable playroom / home office which could easily lend itself as a 5th bedroom and a guest w.c. complete the ground floor accommodation. Upstairs, you will find four generously sized double bedrooms and a family bathroom, including the substantial master bedroom with en-suite and guest bedroom with ensuite. Each bedroom has ample wardrobe space. This home has been recently re-decorated in its entirety. Externally, the c. 0.7 acres site boasts large lawns to the front and rear. The surrounding area offers a rich rural landscape, with rolling hills, farmland, and the nearby River Barrow, making it an ideal location for those who appreciate outdoor living. The New Ross Greenway adds to the appeal, providing a safe, accessible route for walking and cycling through scenic countryside. Accommodation Ground Floor Entrance Hallway 4.51m x 3.00m Timber floor, double height ceiling, staircase to first floor. Sitting Room 4.80m x 4.61m Timber floor, open fireplace with granite hearth, bay window with bay window with sweeping countryside views and double doors into: Dining Room 4.61m x 4.33m Timber floor and double doors to rear patio area. Double doors into: Kitchen 6.36m x 4.34m (max) Tiled floor, floor and eye level units, integrated Hotpoint dishwasher, electric Belling oven & hob with overhead extractor, integrated fridge freezer, integrated microwave, tiled splashback and large circular kitchen island. Playroom / Home Office 4.50m x 3.95m Timber floor and dual windows with sweeping countryside views. Utility Room 2.42m x 1.80m Tiled floor, floor and eye level units, stainless steel sink, plumbed for washing machine & dryer, countertop space and door to rear garden. Sunroom / Living Room 5.03m x 3.65m Timber floor, south facing aspect, vaulted ceiling with exposed timber beams, triple aspect windows, dual aspect double windows, dual double doors to patio area. Guest W.C. 1.62m x 1.48m Tiled floor, w.c., and w.h.b. with tiled splashback. Staircase leading to: First Foor Landing 3.82m x 1.01m Laminate floor. Hotpress With dual immersion. Master Bedroom 5.45m x 4.80m (max) Laminate floor, extensive wardrobe space, sweeping countryside views and ensuite. Ensuite 2.71m x 1.57m Tiled floor, w.c., w.h.b. with tiled splashback, shower stall with Triton t90sr electric shower and tiled surround. Bedroom 3 4.80m x 4.34m Laminate floor. Family Bathroom 3.20m x 2.33m Fully tiled w.c., w.h.b. and freestanding bath. Bedroom 2 4.18m x 3.23m Laminate floor and ensuite. Ensuite 2.72m x 1.00m Tiled floor, w.c.,w.h.b. with tiled splashback, shower stall with Triton Aspirante thermostatic electric shower and tiled surround. Bedroom 4 4.50m x 3.96m Laminate floor and sweeping countryside views. Outside Large lawn areas Tarmacadam entrance driveway Rear cobblelock patio Site extending to c. 0.7 acres Ample parking Wired for external lights on gates and around front lawn Services Private well Septic tank O.F.C.H Fibre broadband available Wired for alarm system
The local area
The local area
Sold properties in this area
Stay informed with market trends
Local schools and transport
Learn more about what this area has to offer.
School Name | Distance | Pupils | |||
|---|---|---|---|---|---|
| School Name | Glenmore National School | Distance | 1.9km | Pupils | 89 |
| School Name | Shanbogh National School | Distance | 2.1km | Pupils | 31 |
| School Name | Ballyfacey National School | Distance | 4.1km | Pupils | 54 |
School Name | Distance | Pupils | |||
|---|---|---|---|---|---|
| School Name | St. Canice's National School | Distance | 5.5km | Pupils | 189 |
| School Name | Listerlin Mixed National School | Distance | 6.8km | Pupils | 149 |
| School Name | Scoil Mhuire Horeswood | Distance | 6.8km | Pupils | 239 |
| School Name | New Ross Educate Together National School | Distance | 6.9km | Pupils | 130 |
| School Name | Catherine Mcauley Junior School | Distance | 7.0km | Pupils | 304 |
| School Name | Bunscoil Ris | Distance | 7.0km | Pupils | 366 |
| School Name | Ringville Mixed National School | Distance | 7.3km | Pupils | 46 |
School Name | Distance | Pupils | |||
|---|---|---|---|---|---|
| School Name | Our Lady Of Lourdes Secondary School | Distance | 5.6km | Pupils | 194 |
| School Name | Kennedy College | Distance | 6.2km | Pupils | 196 |
| School Name | Christian Brothers Secondary School | Distance | 6.2km | Pupils | 413 |
School Name | Distance | Pupils | |||
|---|---|---|---|---|---|
| School Name | Good Counsel College | Distance | 6.5km | Pupils | 763 |
| School Name | St. Mary's Secondary School | Distance | 6.8km | Pupils | 713 |
| School Name | Abbey Community College | Distance | 12.4km | Pupils | 998 |
| School Name | Waterpark College | Distance | 13.4km | Pupils | 589 |
| School Name | De La Salle College | Distance | 13.6km | Pupils | 1031 |
| School Name | Newtown School | Distance | 13.8km | Pupils | 406 |
| School Name | Our Lady Of Mercy Secondary School | Distance | 13.8km | Pupils | 498 |
Type | Distance | Stop | Route | Destination | Provider | ||||||
|---|---|---|---|---|---|---|---|---|---|---|---|
| Type | Bus | Distance | 1.3km | Stop | Glenmore | Route | 370 | Destination | Rosslare Harbour | Provider | Bus Éireann |
| Type | Bus | Distance | 1.3km | Stop | Glenmore | Route | 370 | Destination | Wellingtonbridge | Provider | Bus Éireann |
| Type | Bus | Distance | 1.3km | Stop | Glenmore | Route | 372 | Destination | Wexford | Provider | Bus Éireann |
Type | Distance | Stop | Route | Destination | Provider | ||||||
|---|---|---|---|---|---|---|---|---|---|---|---|
| Type | Bus | Distance | 1.3km | Stop | Glenmore | Route | 370 | Destination | Duncannon | Provider | Bus Éireann |
| Type | Bus | Distance | 1.3km | Stop | Glenmore | Route | 372 | Destination | Waterford | Provider | Bus Éireann |
| Type | Bus | Distance | 1.3km | Stop | Glenmore | Route | 370 | Destination | Waterford | Provider | Bus Éireann |
| Type | Bus | Distance | 1.3km | Stop | Glenmore | Route | 370 | Destination | University Hospital | Provider | Bus Éireann |
| Type | Bus | Distance | 4.0km | Stop | Oaklands | Route | 399 | Destination | New Ross | Provider | Tfi Local Link Wexford |
| Type | Bus | Distance | 4.0km | Stop | Oaklands | Route | 399 | Destination | Hook Head | Provider | Tfi Local Link Wexford |
| Type | Bus | Distance | 4.5km | Stop | Ballinteskin | Route | 399 | Destination | New Ross | Provider | Tfi Local Link Wexford |
Your Mortgage and Insurance Tools
Check off the steps to purchase your new home
Use our Buying Checklist to guide you through the whole home-buying journey.
Budget calculator
Calculate how much you can borrow and what you'll need to save
A closer look
BER Details
BER No: 117719344
Energy Performance Indicator: 152.07 kWh/m2/yr
Statistics
- 20/08/2025Entered
- 6,300Property Views
- 10,269
Potential views if upgraded to a Daft Advantage Ad
Learn How
Daft ID: 16141330


