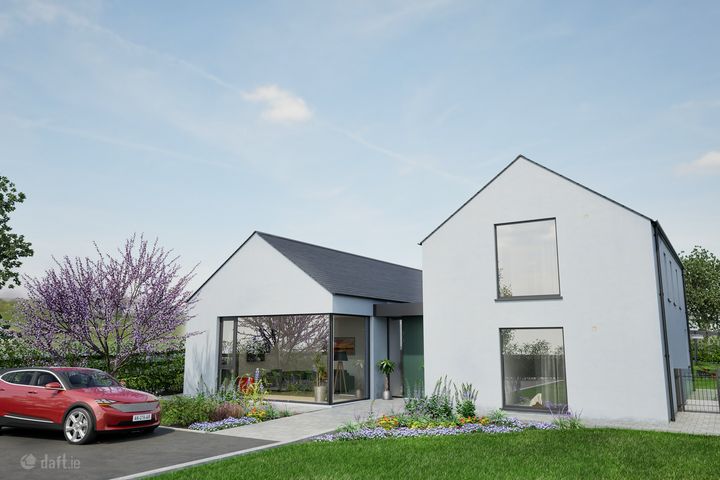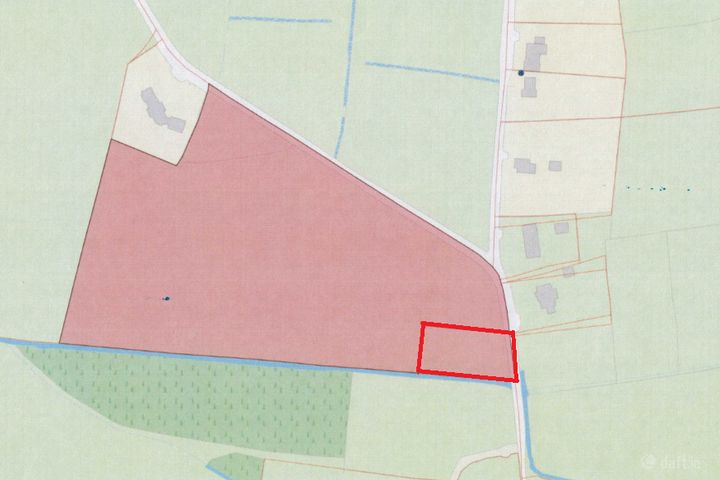Rosses Point, Sligo
2 Properties for Sale in Rosses Point, Sligo
Ballincar, Rosses Point, Co. Sligo
4 Bed5 Bath272 m²DetachedSpringfield, Rosses Point, Co. Sligo
0.5 acSite
Didn't find what you were looking for?
Expand your search:
Explore Sold Properties
Stay informed with recent sales and market trends.
Most visible agents in Rosses Point




