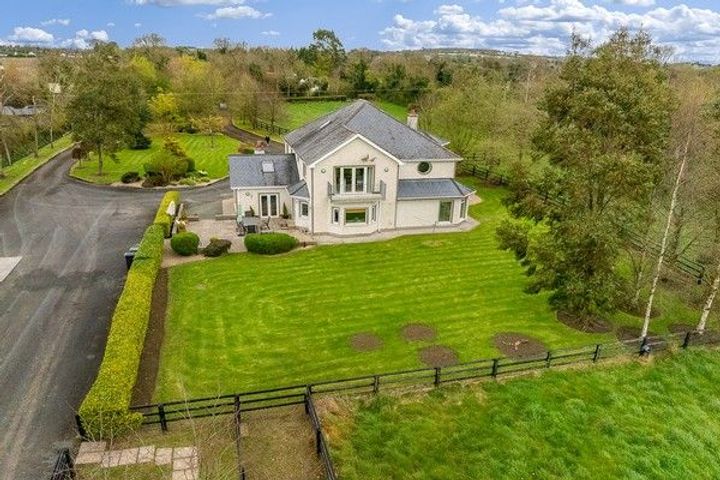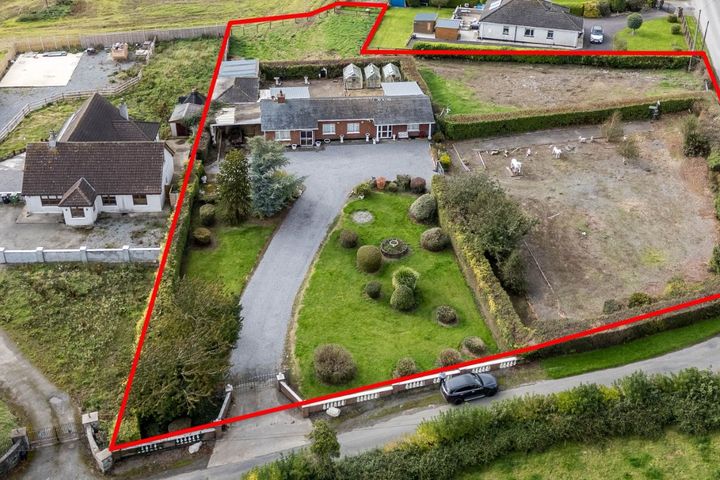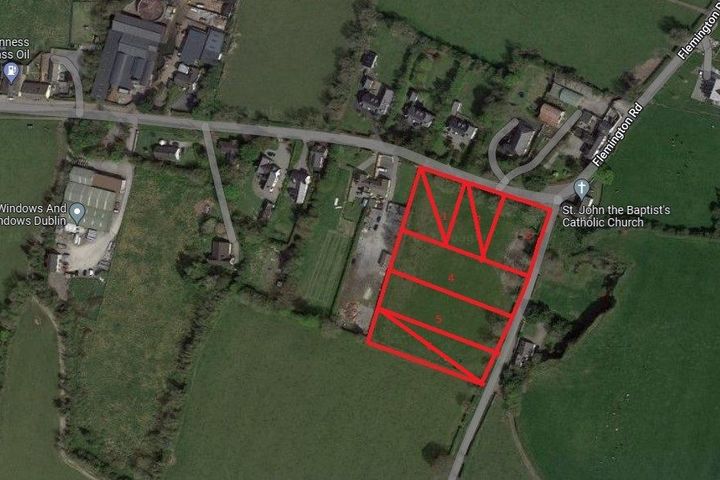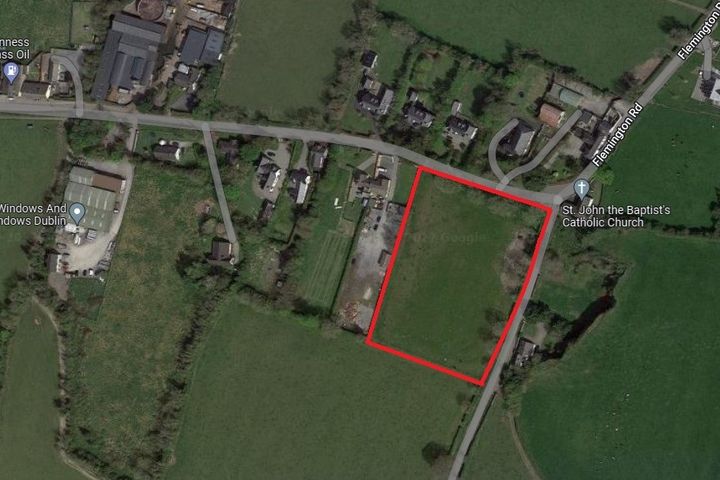Clonalvy, Meath
5 Properties for Sale in Clonalvy, Meath
Conor Tormey
DNG Tormey Lee
Commons Lower, Garristown, Co. Dublin, A42HY64
5 Bed5 Bath324 m²DetachedViewing AdvisedAdvantageQuarry View, Tankardstown, Clonalvy, Clonalvy, Co. Meath, A42PR80
4 Bed2 Bath163 m²BungalowRudder, Stamullen, Stamullen, Co. Meath, K32YC58
6 Bed3 Bath297 m²DetachedClonalvy
0.5 acSiteBeshellstown, Garristown, Co. Dublin, A42TD63
0.5 acSite
Didn't find what you were looking for?
Expand your search:
Explore Sold Properties
Stay informed with recent sales and market trends.
Most visible agents in Clonalvy









